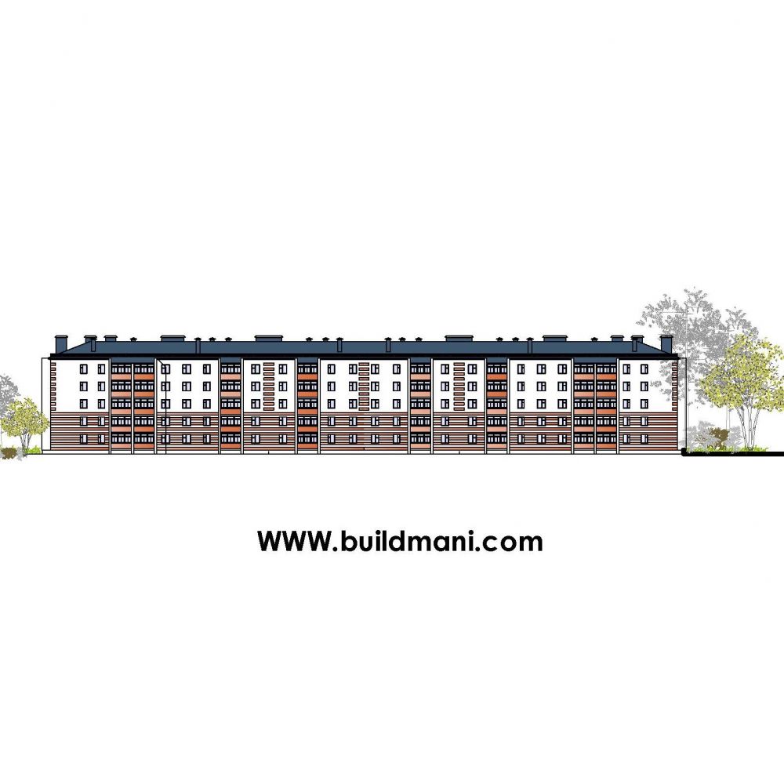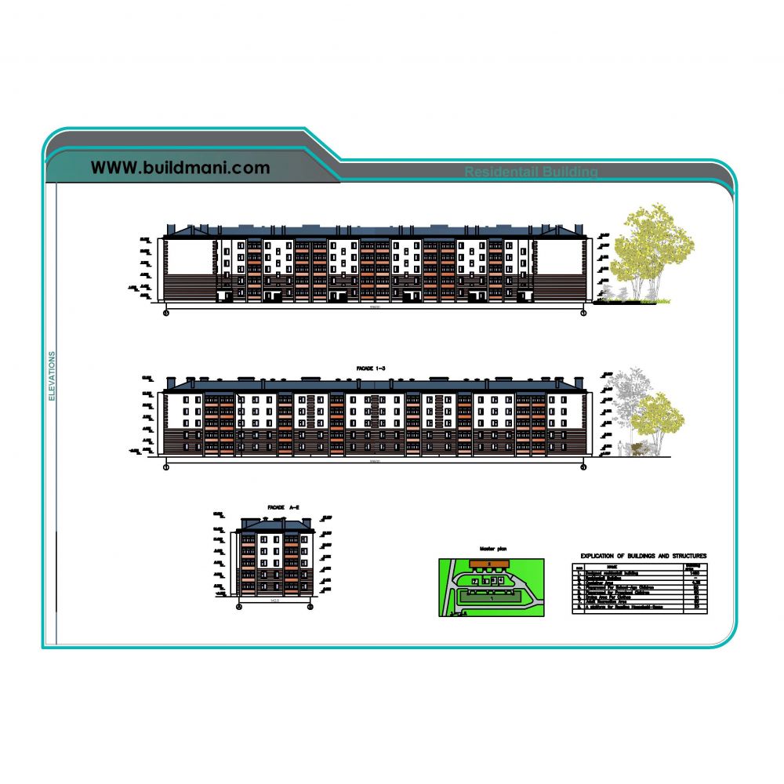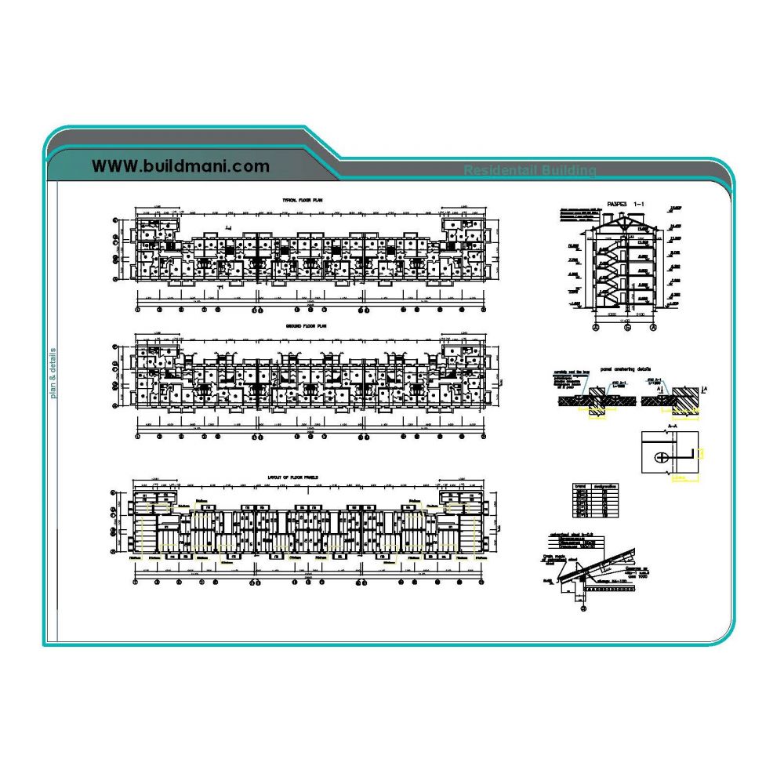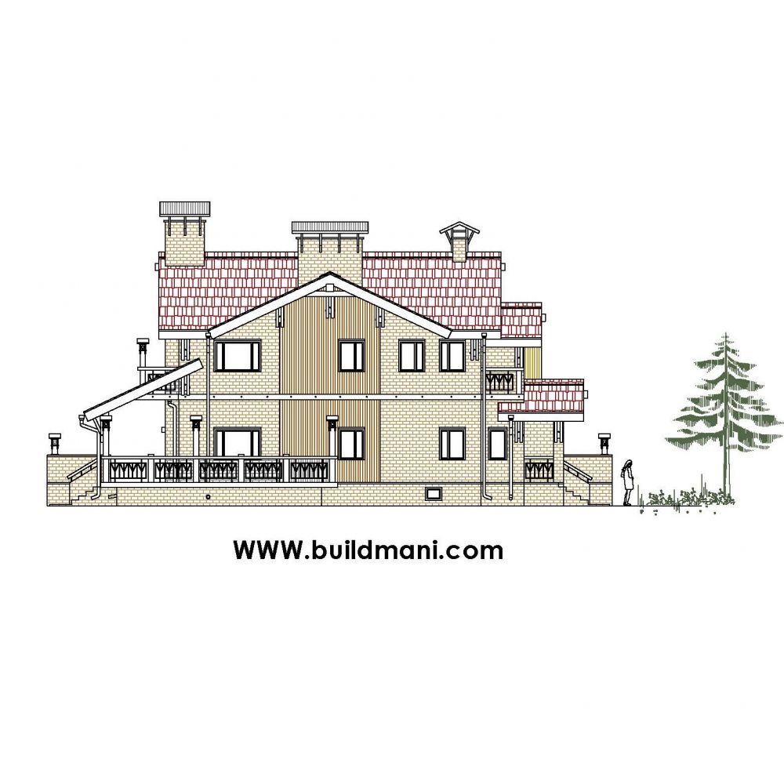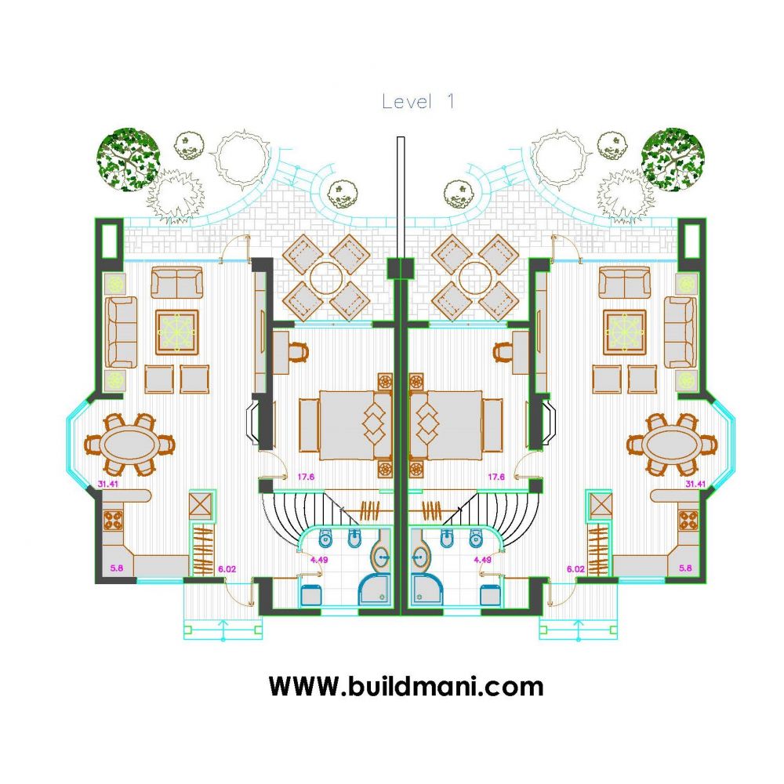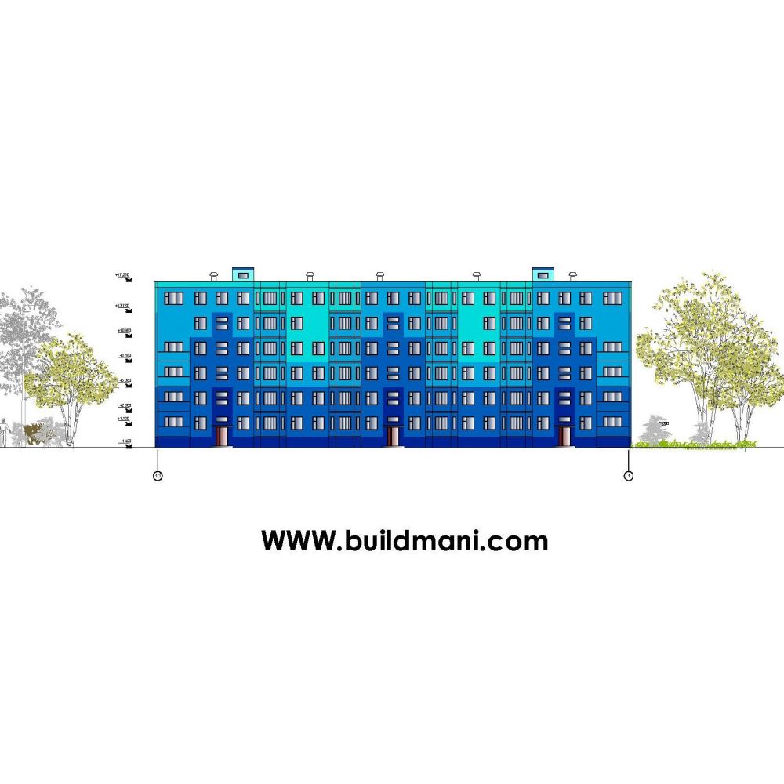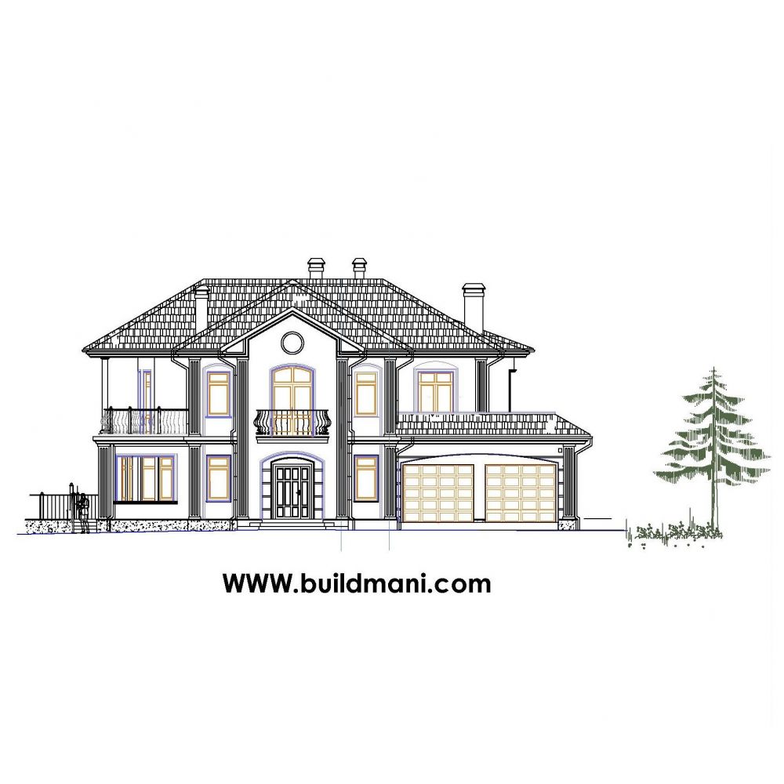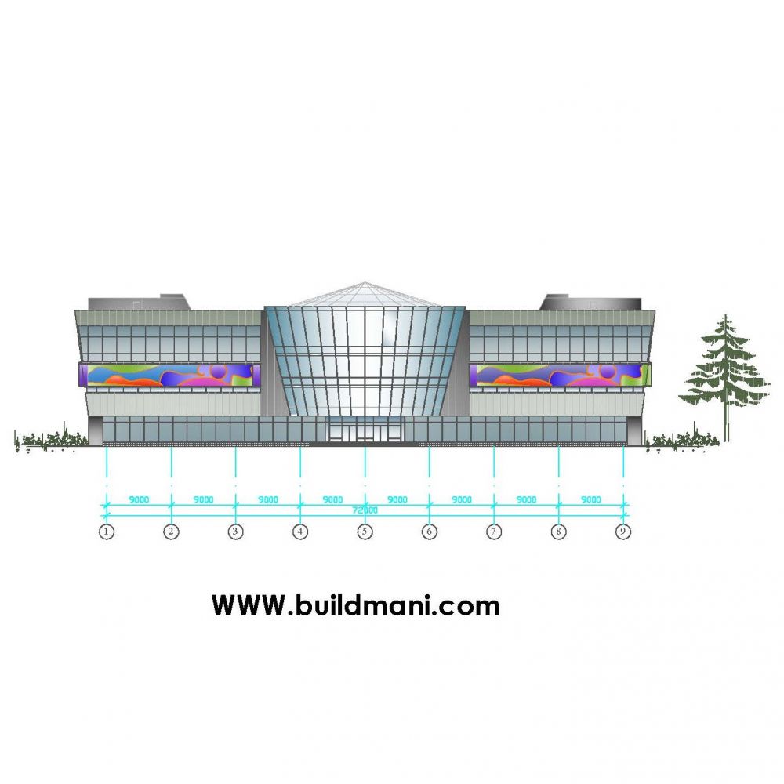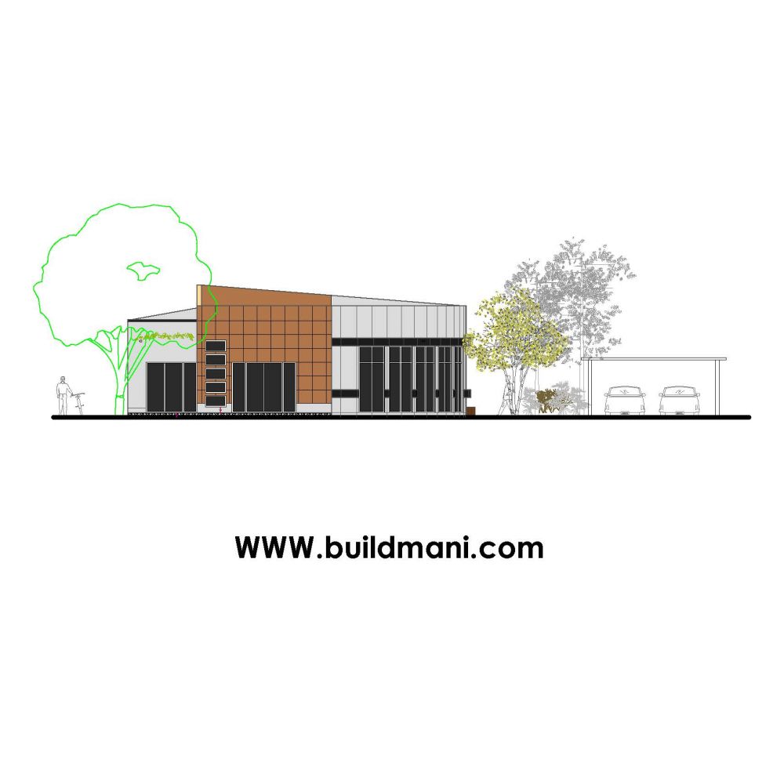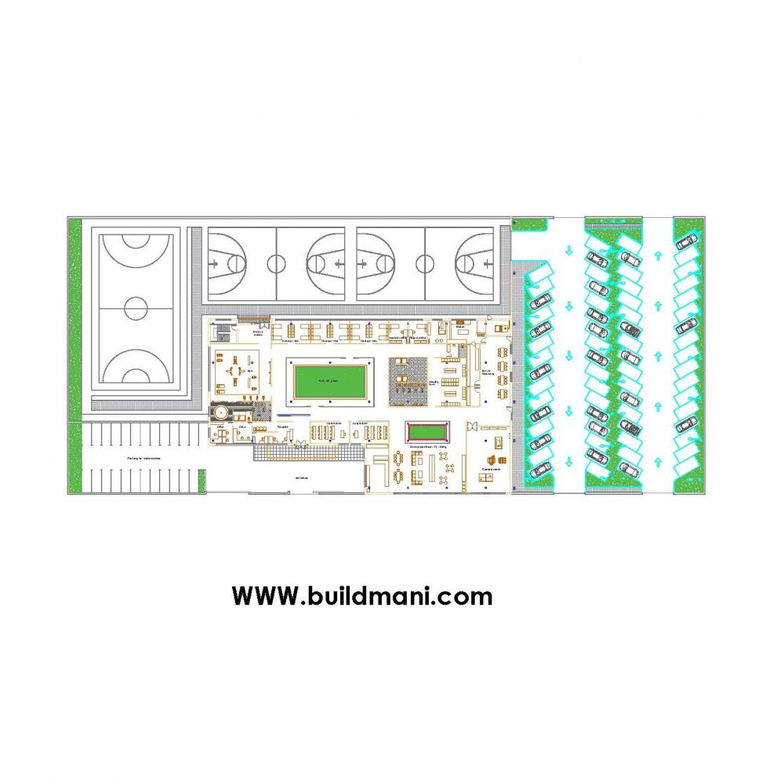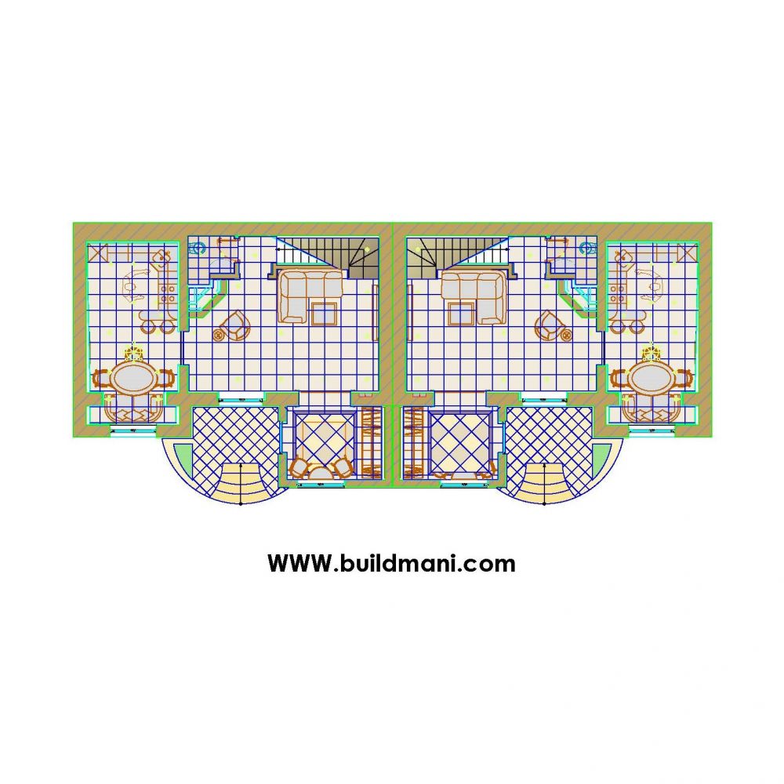$5.50
Residentail-Building
Complete architectural CAD file showcasing various elevations, plans, and intricate details of a residential building layout, designed for precise and professional applications in residential design.174 visits so far
This comprehensive CAD file includes a full suite of architectural plans and elevations for a residential building. From exterior views to floor plans and sectional details, this file provides everything needed for a clear understanding of the building’s layout and structure. The meticulously crafted elevations depict each side of the building, capturing design nuances and materials, while the floor plans illustrate room arrangements, structural columns, and circulation paths. Ideal for architects, engineers, and designers aiming to develop accurate and functional residential spaces, this file supports diverse project needs, from conceptual design to detailed execution.
Technical Description:
| File type | DWG |
File Format: DWG
Compatibility: Works seamlessly with AutoCAD and most CAD software.
Content: Includes front, side, and rear elevations, multiple floor plans, and cross-sectional details.
Scale: Precisely scaled for real-world applications, allowing resizing and adjustments without losing quality.
Applications: Suitable for residential building projects, architectural presentations, and construction documentation, catering to both single units and large residential complexes.

