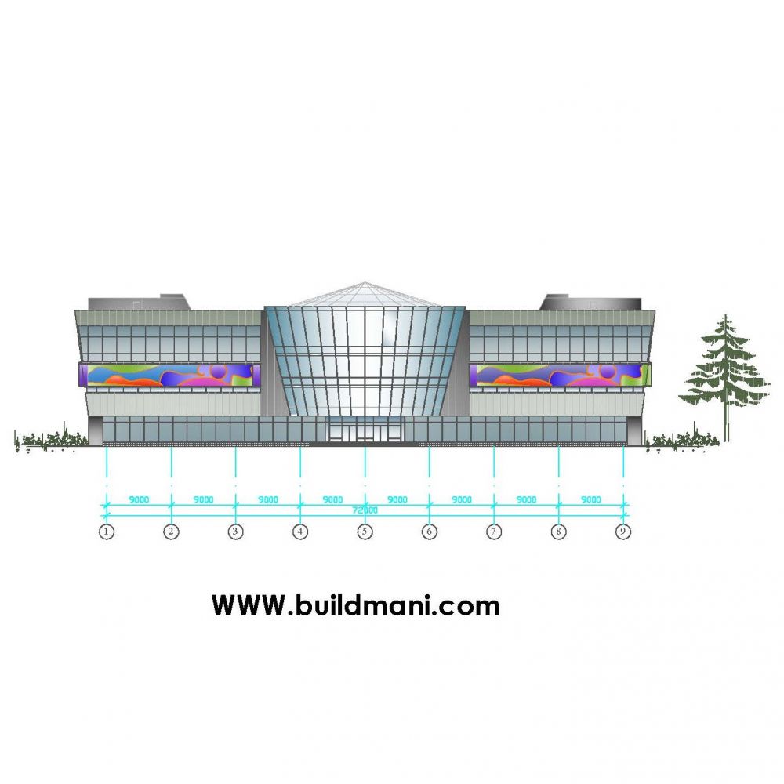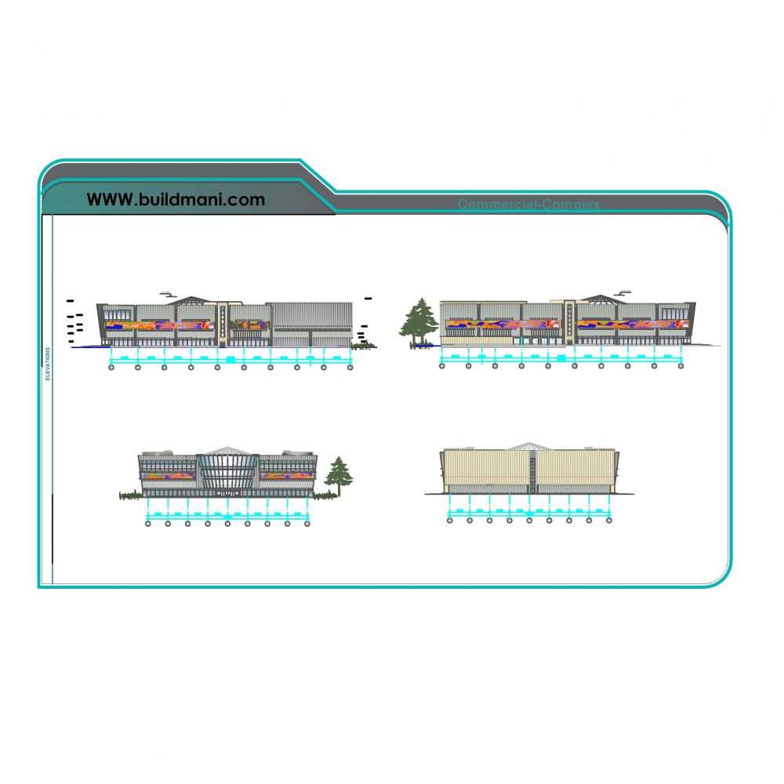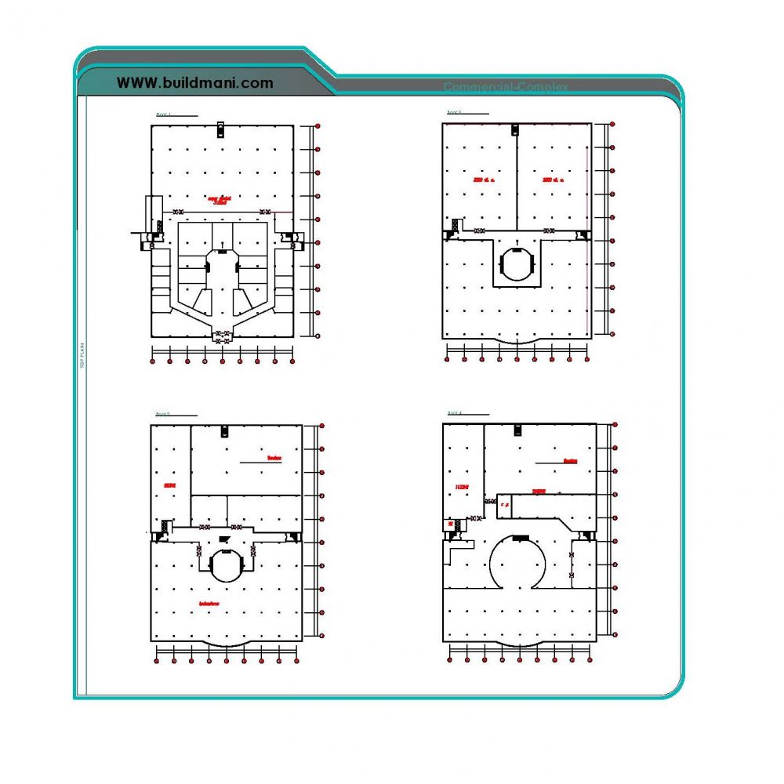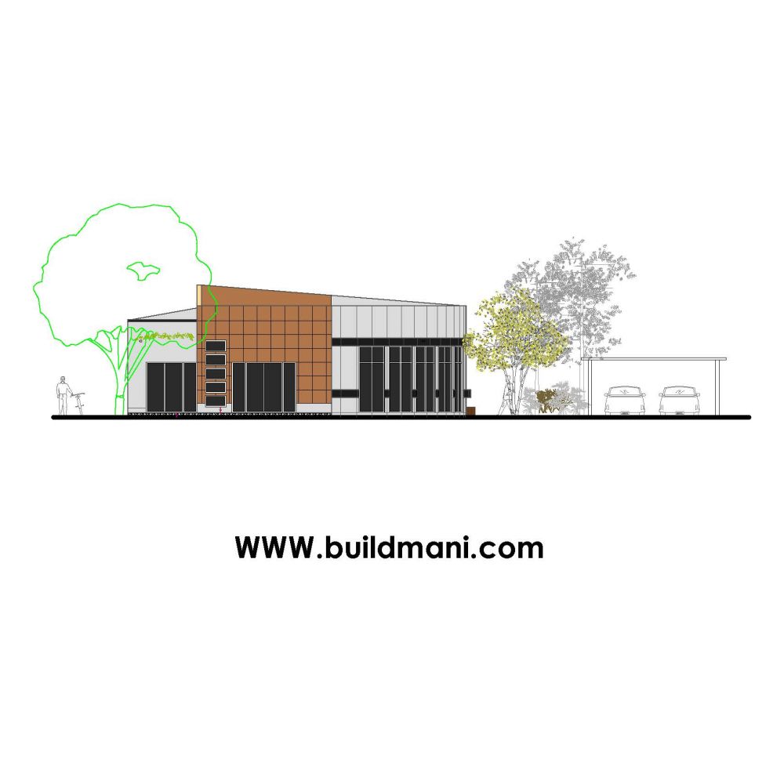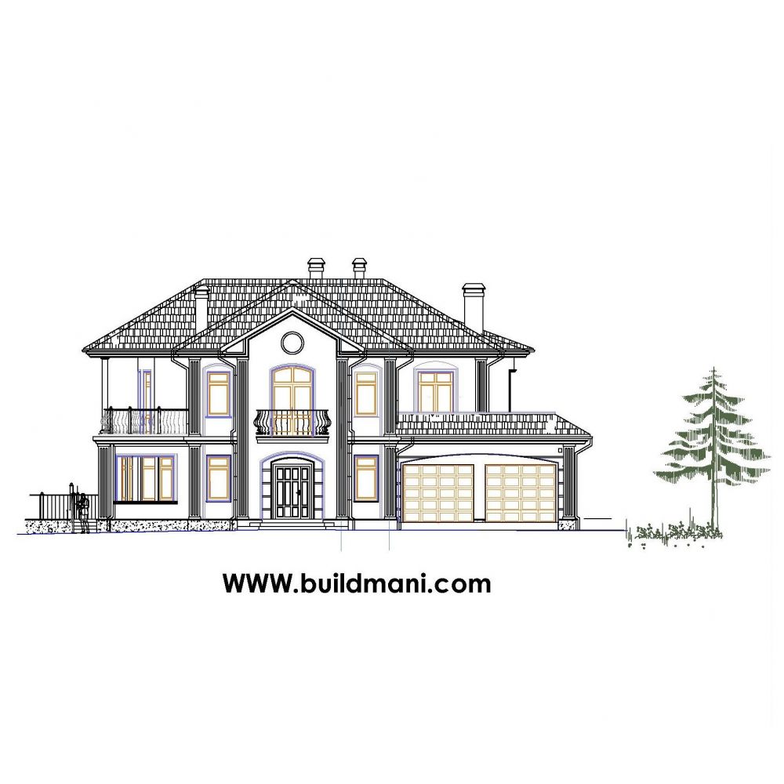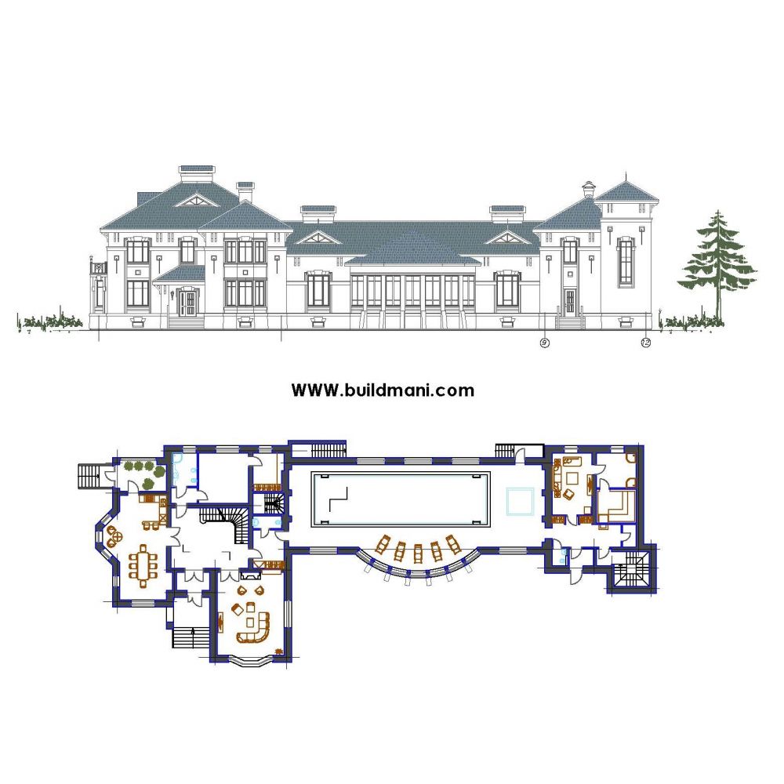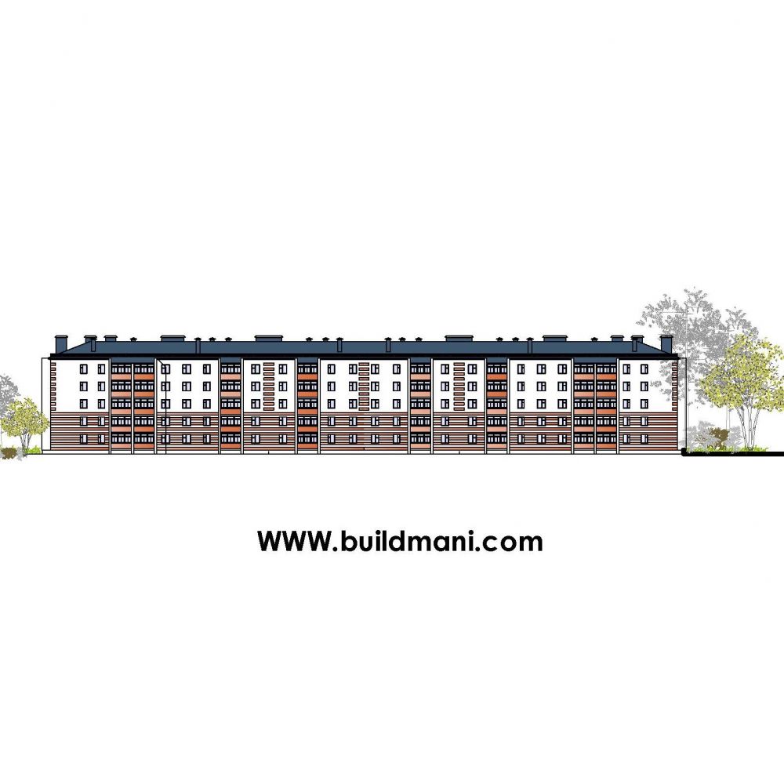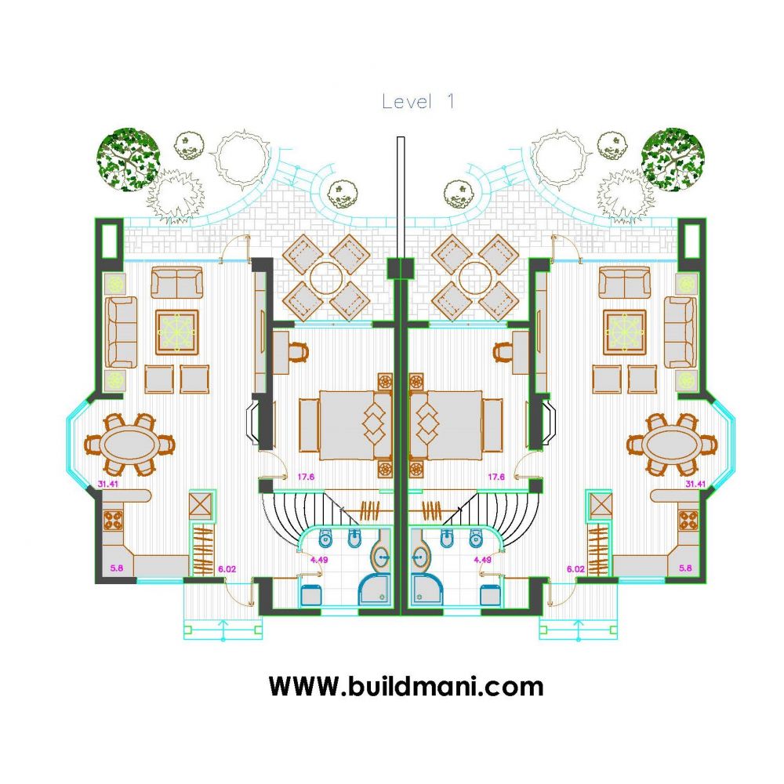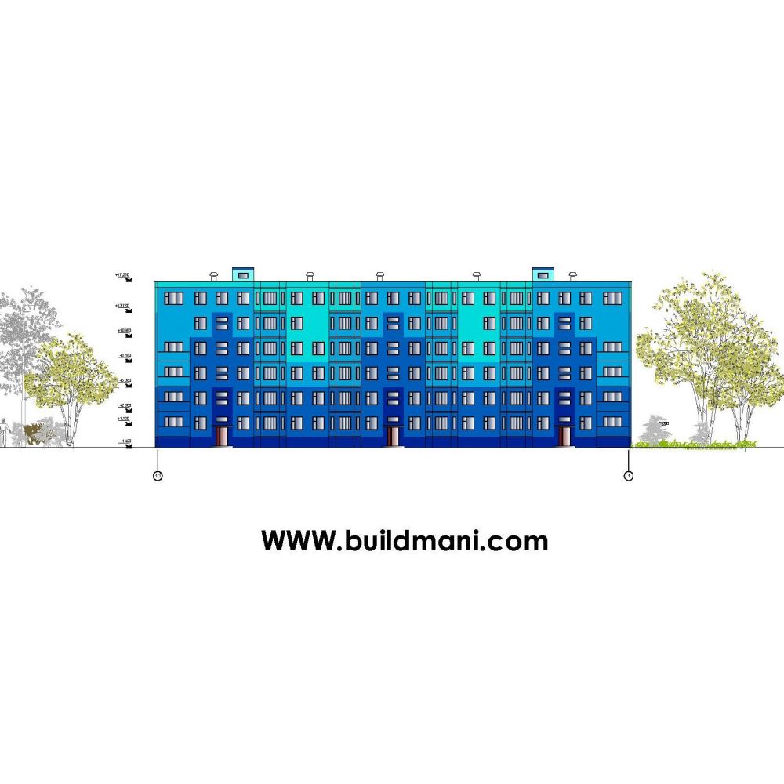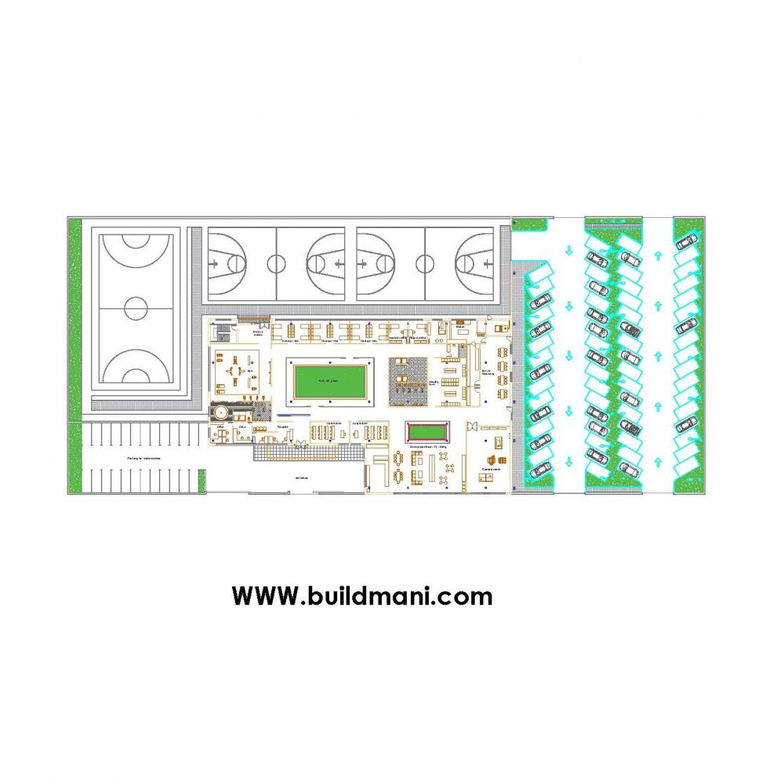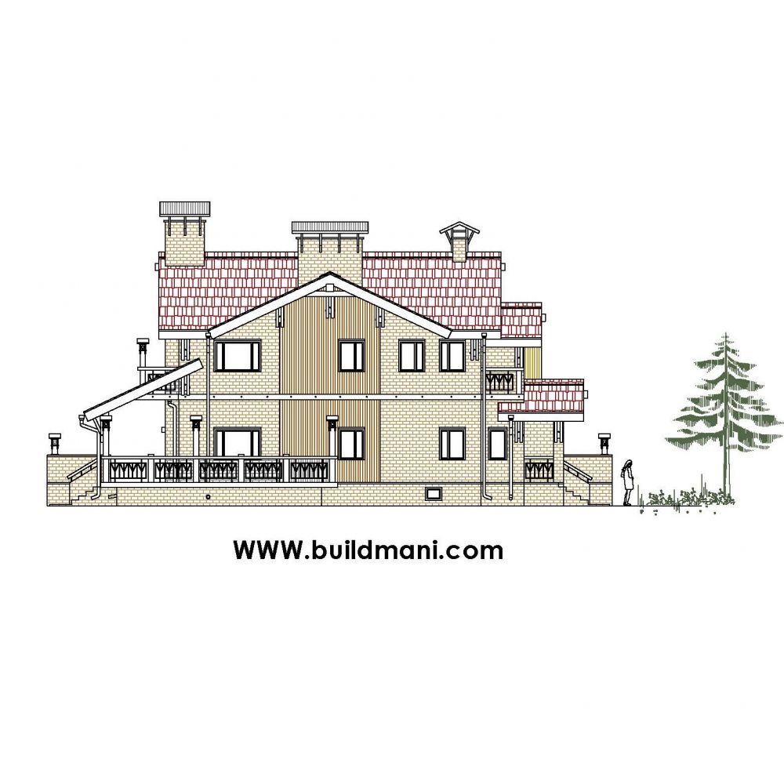$5.99
Commercial-Complex
A detailed CAD model of a four-story commercial complex with floor plans and elevations.145 visits so far
This CAD block set offers a complete design of a four-story commercial complex. It includes precise floor plans for all levels, showcasing retail spaces, common areas, and utilities. Additionally, the set contains four detailed elevation drawings, providing a comprehensive view of the building's exterior from various perspectives. Perfect for architects, designers, and engineers working on commercial projects, this model brings clarity and efficiency to any commercial building design process.
| File type | DWG |
File Format: DWG (AutoCAD)
Includes: 4 detailed floor plans, 4 elevations
Building Type: Commercial complex (four-story)
Floor Layouts: Retail spaces, common areas, utility spaces, etc.
Elevations: Four exterior views from different angles
Usable for: Commercial building designs, retail architecture, complex planning
Compatible with AutoCAD and other DWG-supporting software
Fully editable and scalable to meet project-specific needs

