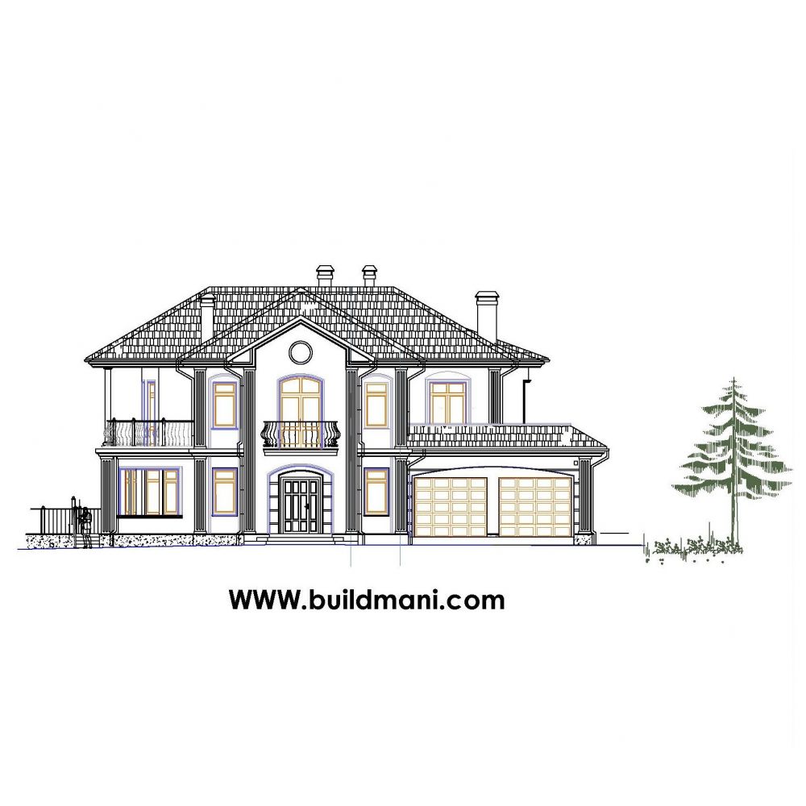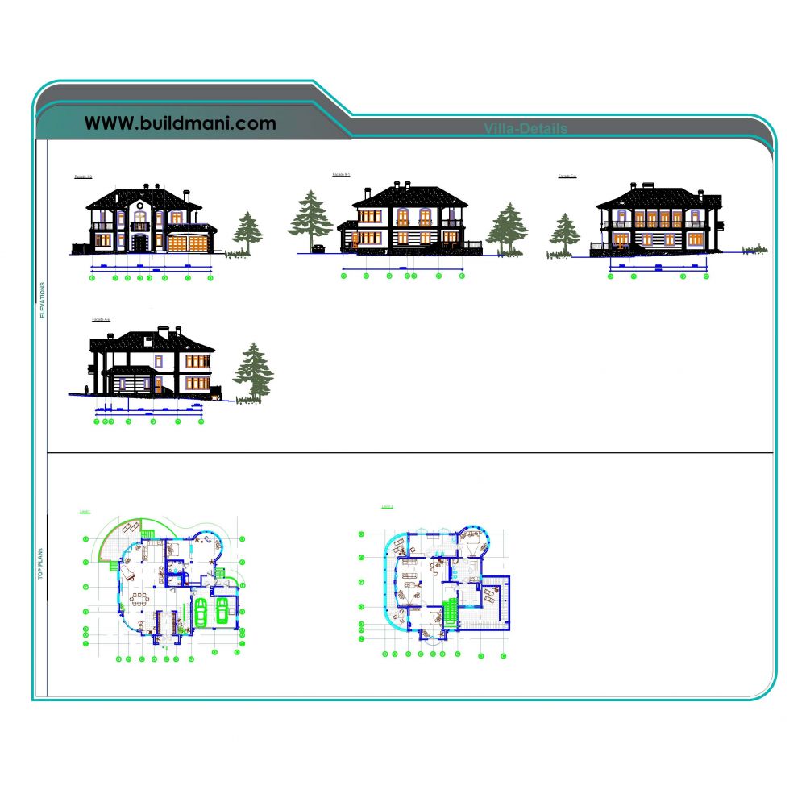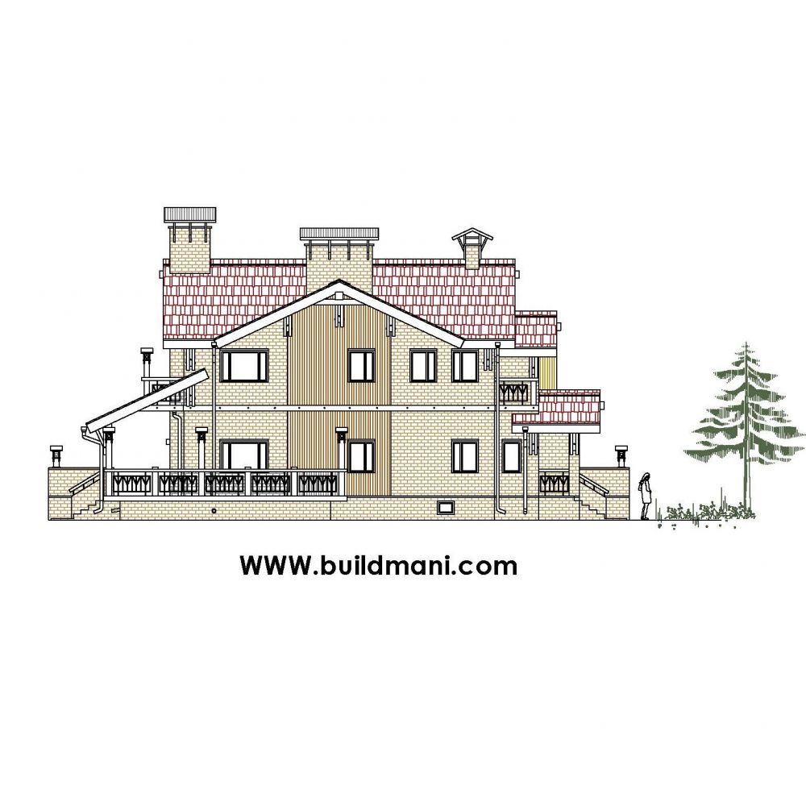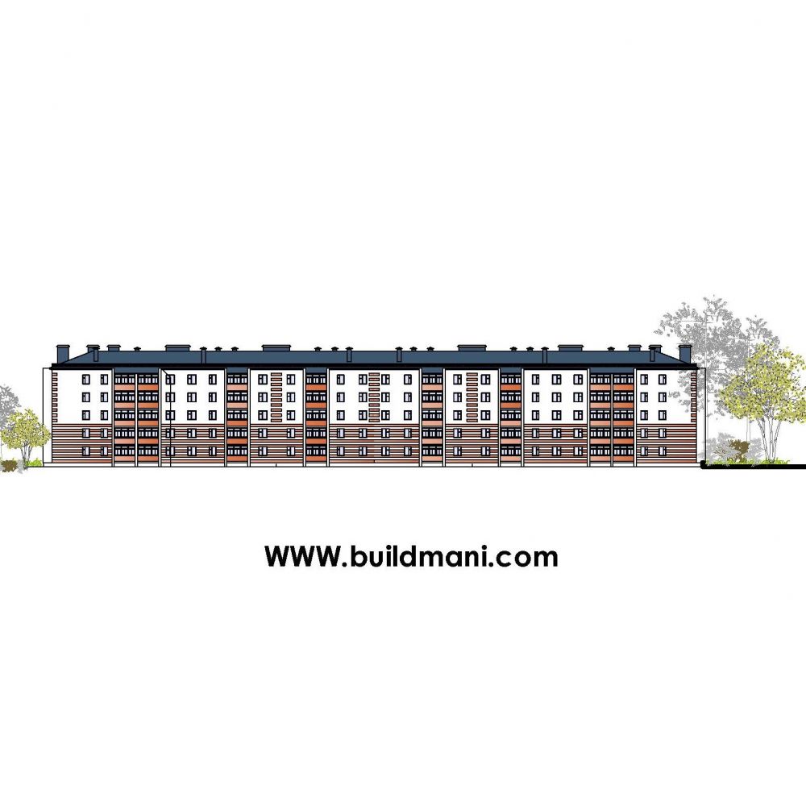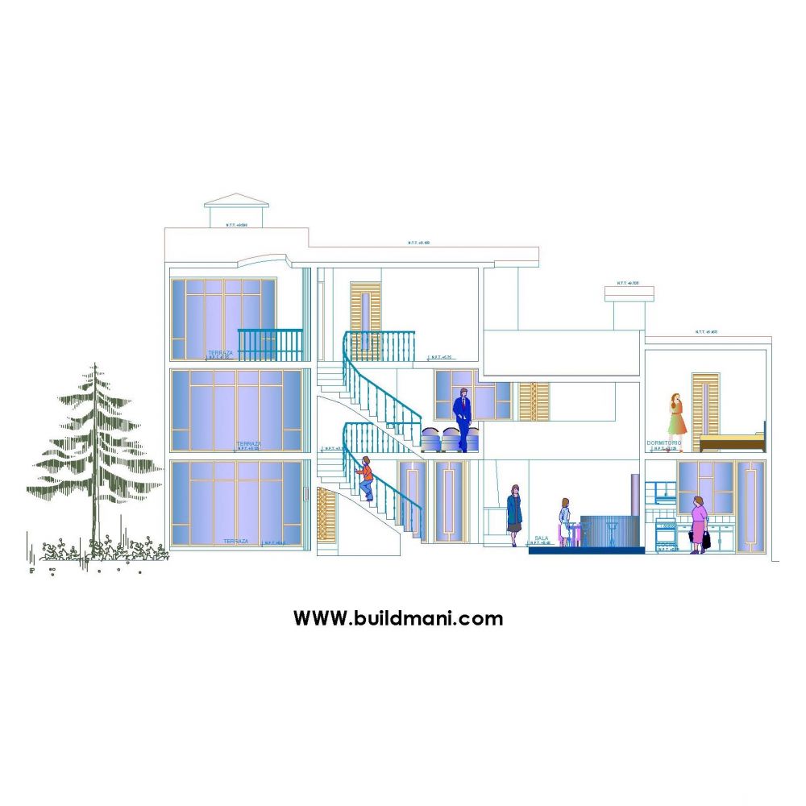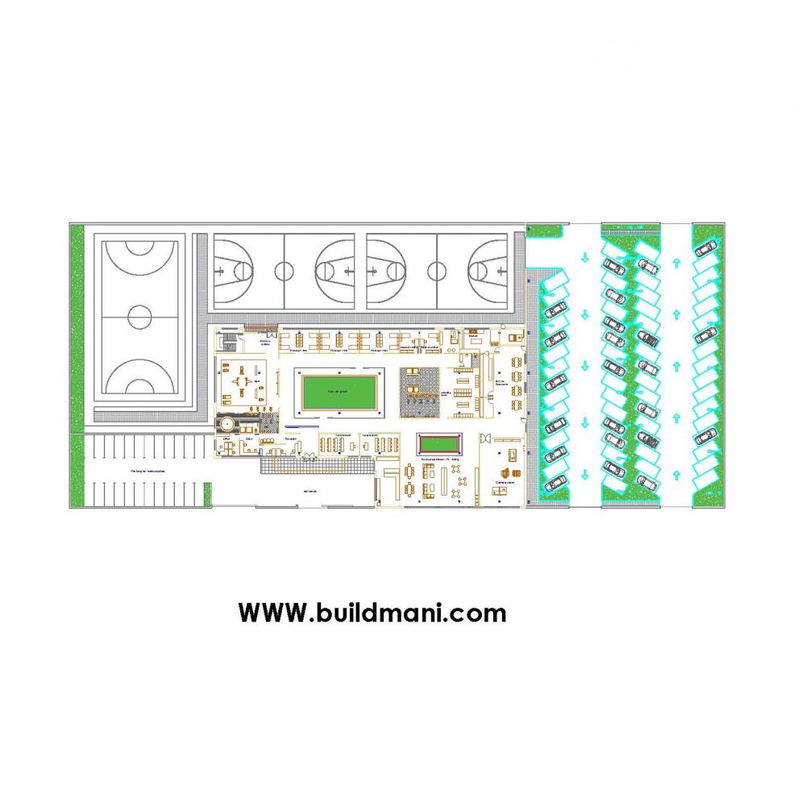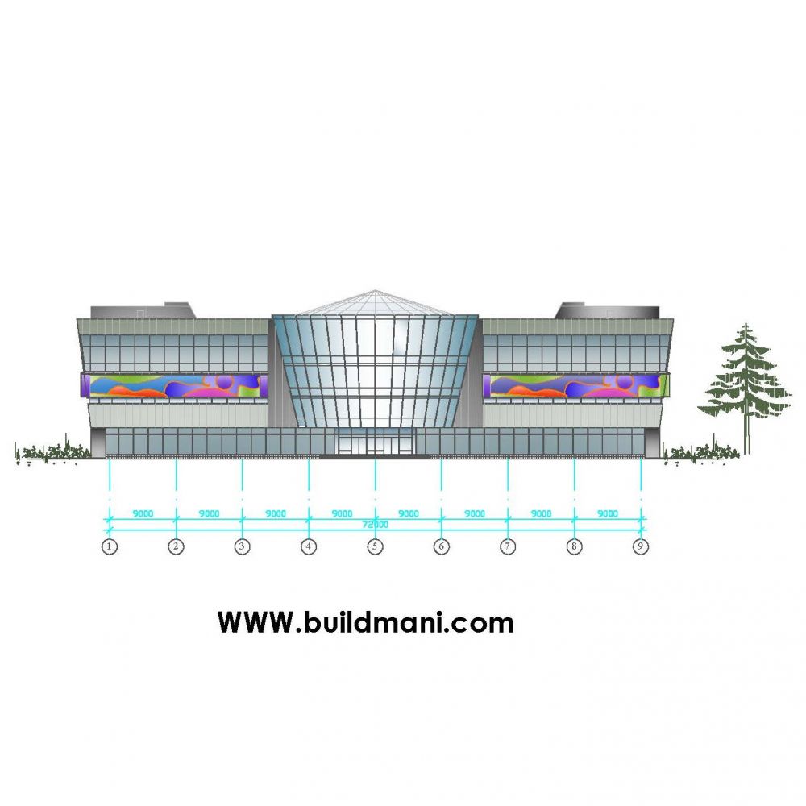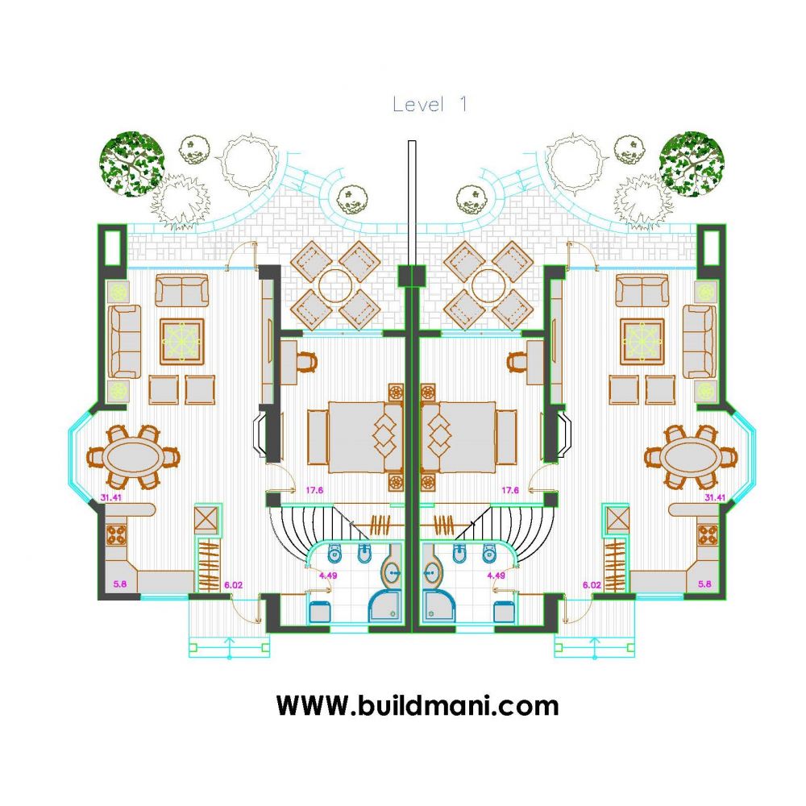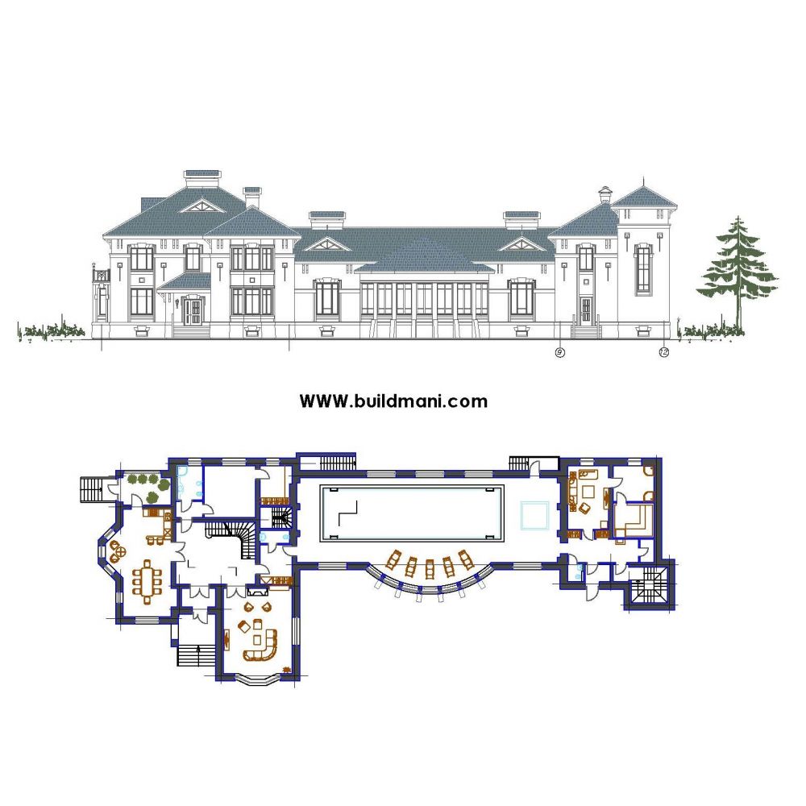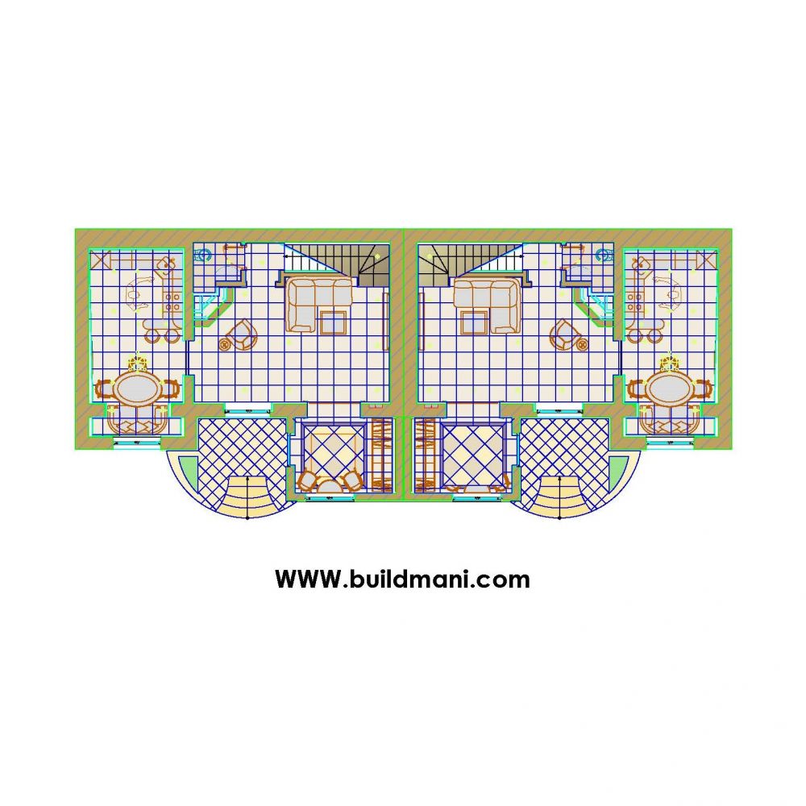Free
Villa-Details02
Complete CAD blocks of a villa, featuring detailed architectural plans and elevations, ideal for residential design projects.160 visits so far
This CAD block file offers a fully detailed villa design, including comprehensive architectural plans and all four elevation views
. Perfect for architects and engineers working on luxury residential projects, these blocks provide a clear, customizable layout for high-end villa designs.
The detailed elevation views and accurate plans make this file an essential tool for creating visually striking and structurally sound residential buildings.
| File type | DWG |
The CAD file includes the full architectural layout and elevations of a modern villa, designed in AutoCAD (DWG) format
. It features floor plans and elevations for all sides of the building. The blocks are organized by layers for easy editing and integration into larger projects.
This file is perfect for use in residential planning, construction documentation, and architectural visualization.

