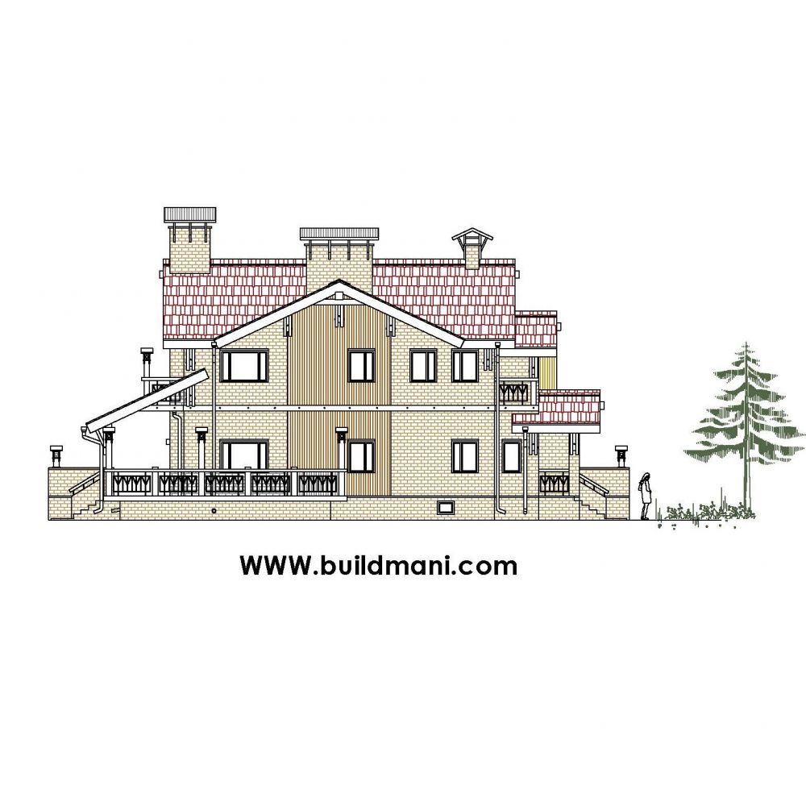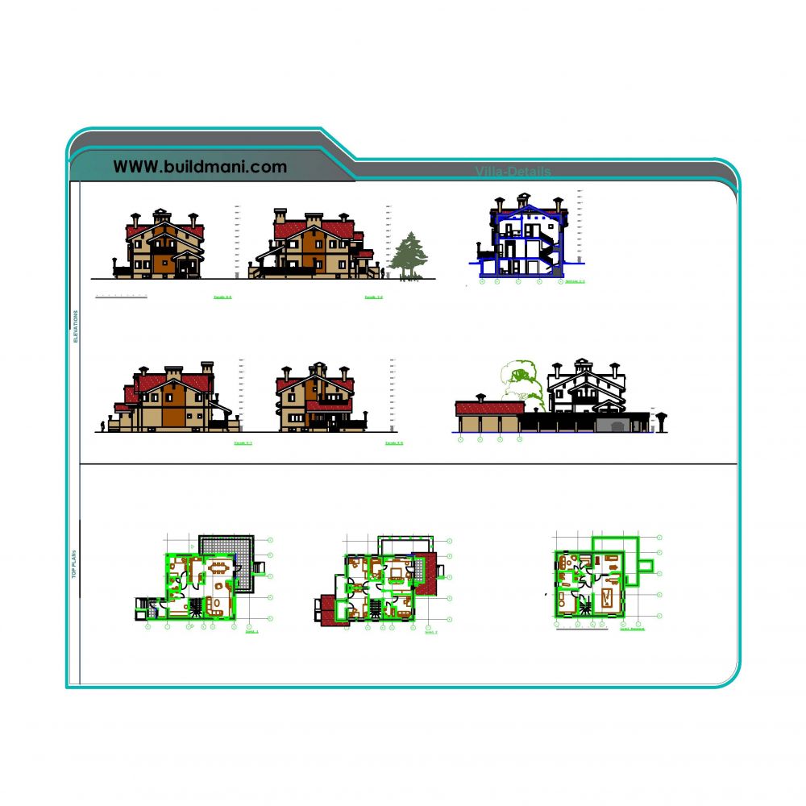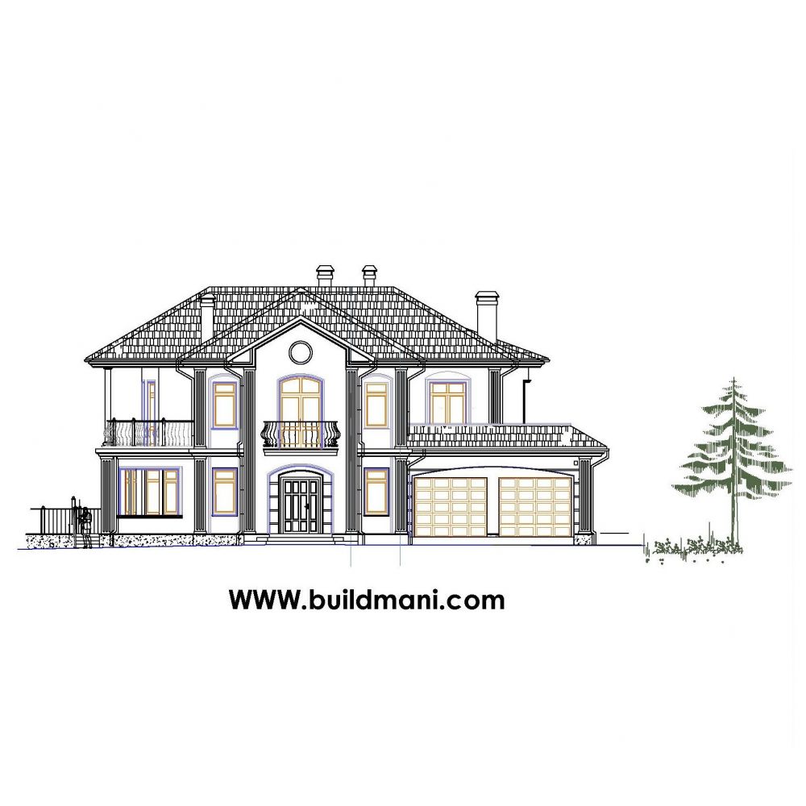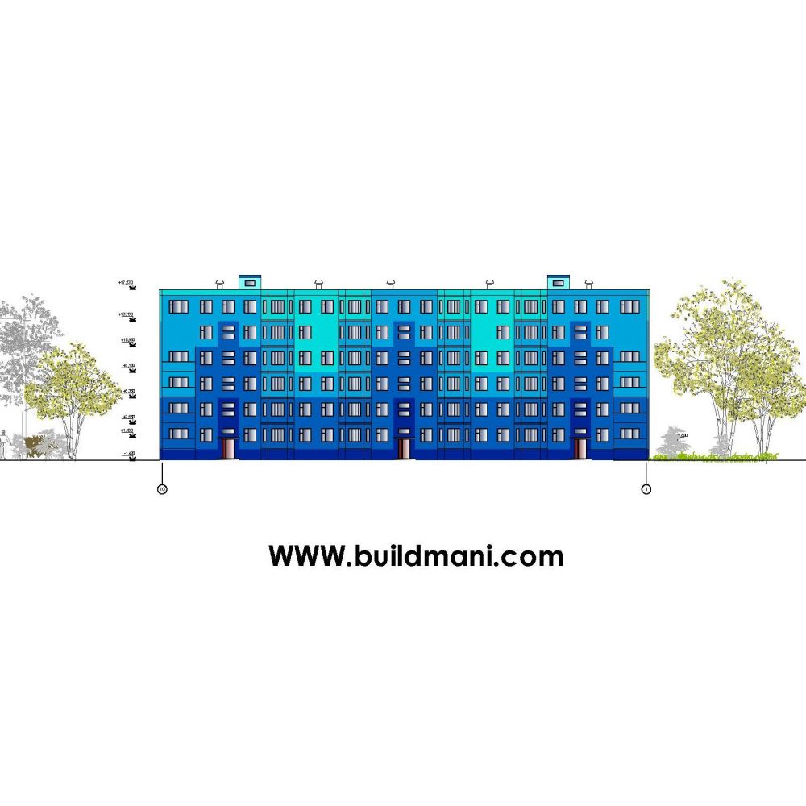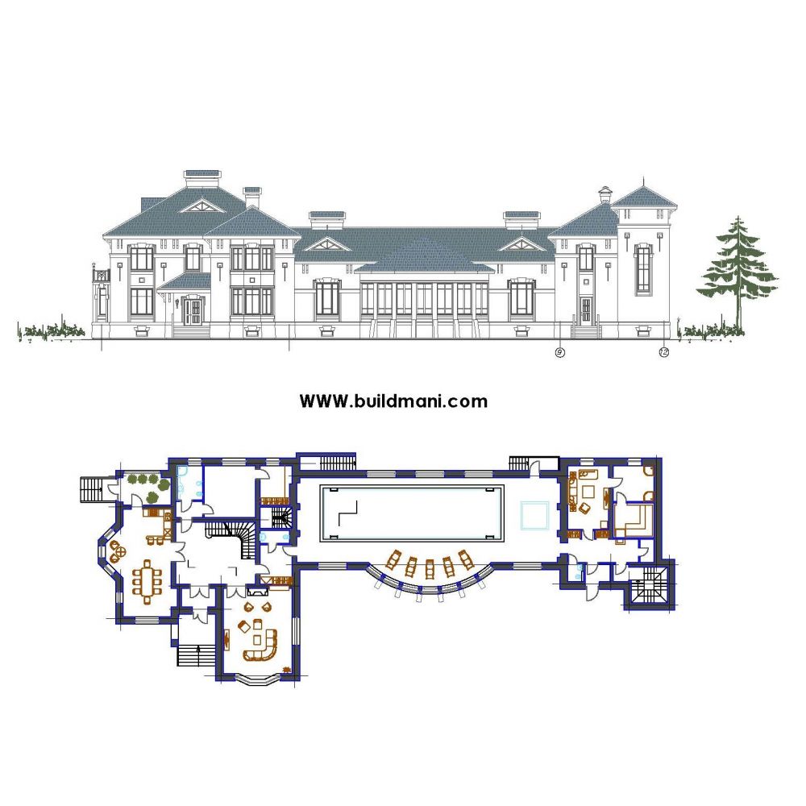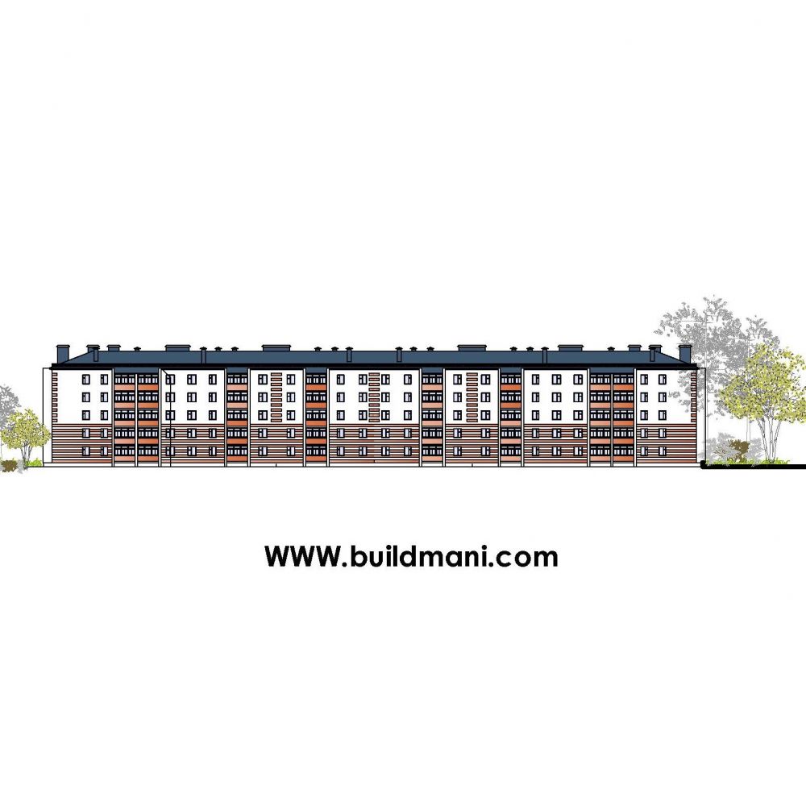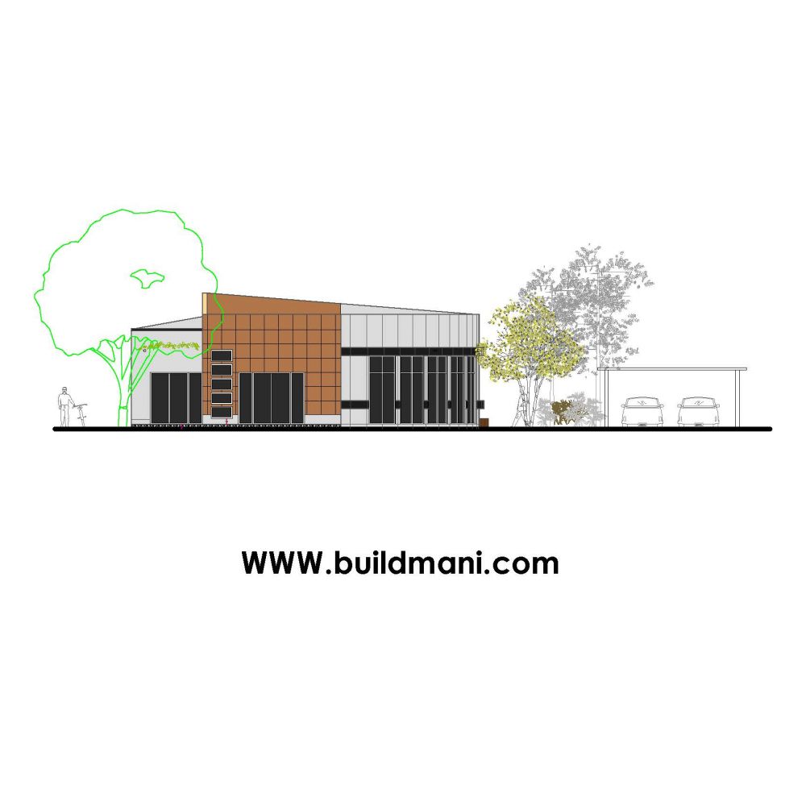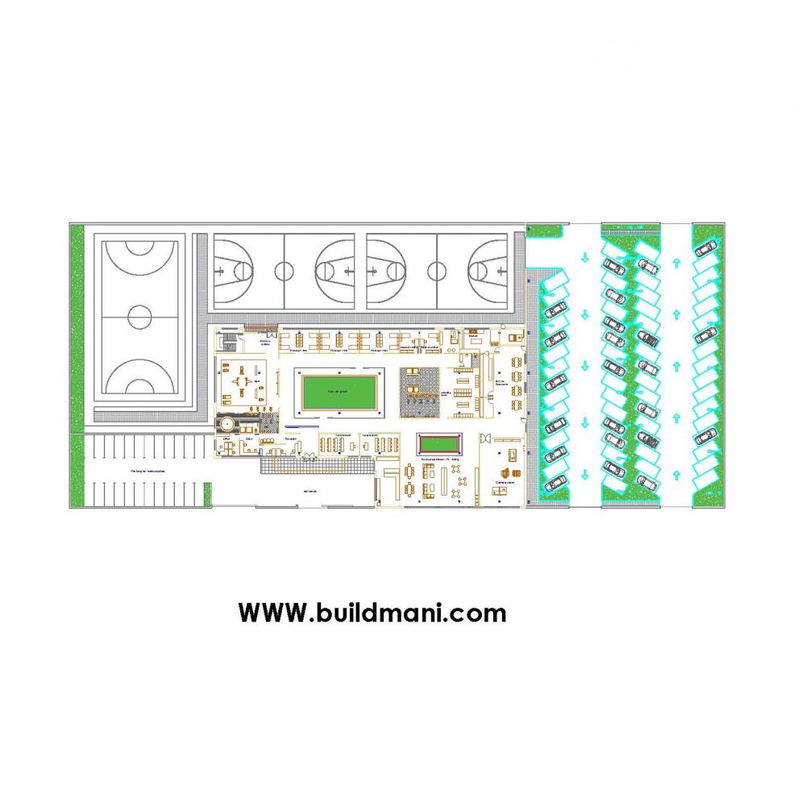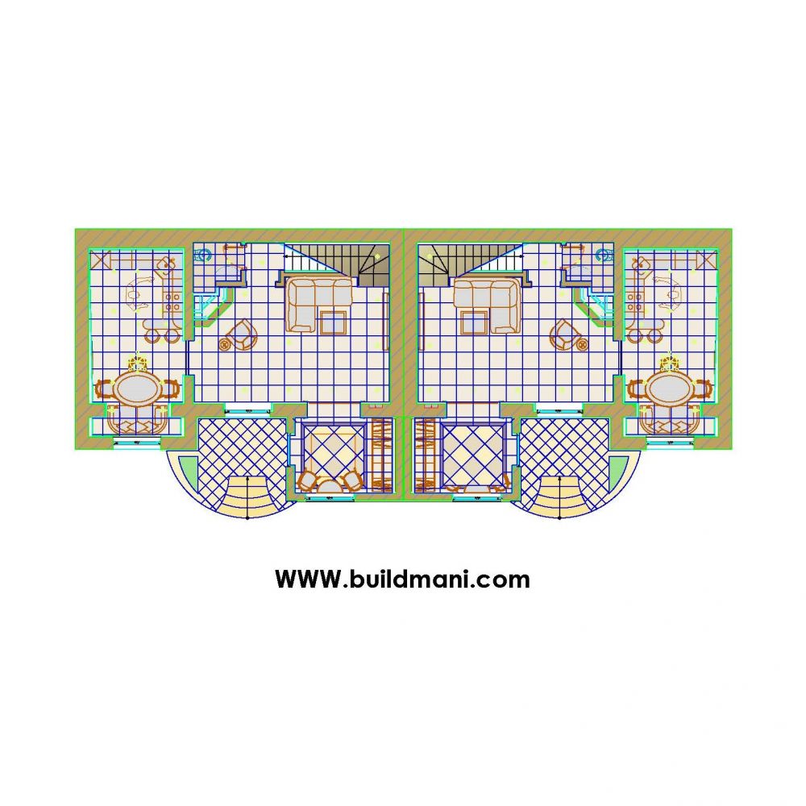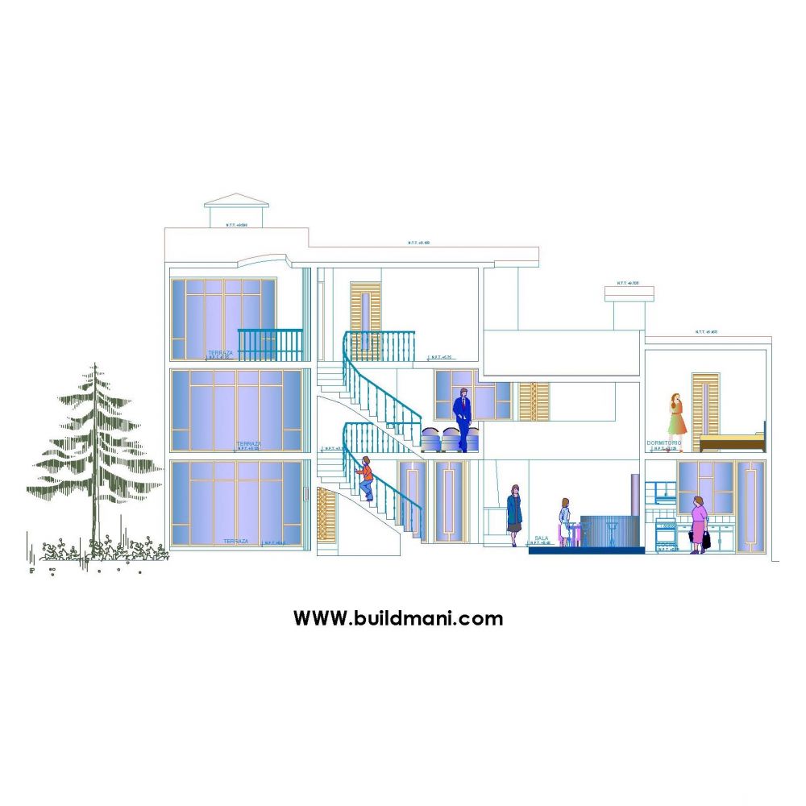Free
Kitchen-Cabinet-Model
A detailed CAD file featuring a complete villa design, including elevations, floor plans, and section details, ideal for architectural projects.148 visits so far
This comprehensive CAD block file provides a complete villa design with intricate details, including multiple elevations, detailed floor plans, and structural sections. Perfect for architects and designers working on residential projects, this file showcases a classic villa style with elaborate architectural details. The file includes both interior and exterior elements, ensuring accurate and professional visual representation in design layouts.
| File type | DWG |
- File Format: DWG
- Views Included: Front, side, and rear elevations, detailed floor plans, and sections
- Features: Complete villa design with interior layout, room organization, and exterior architectural details
- Compatible Software: Suitable for most CAD software
- Ideal Use: Residential architectural designs, villa projects, and luxury housing layouts
Enhance your project presentations with this detailed villa CAD file, offering all necessary views and structural details for a fully realized villa design.

