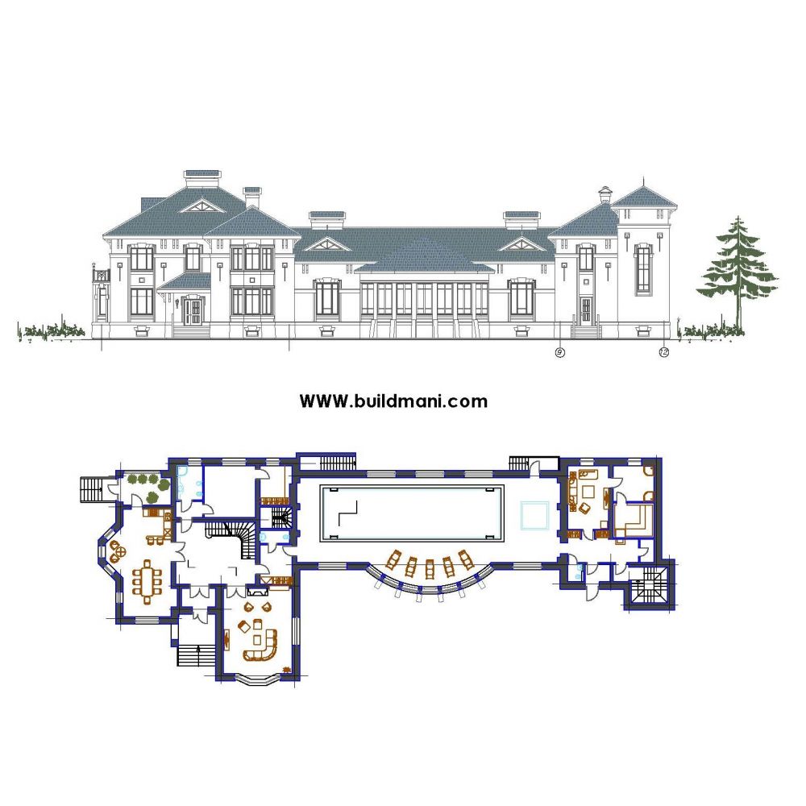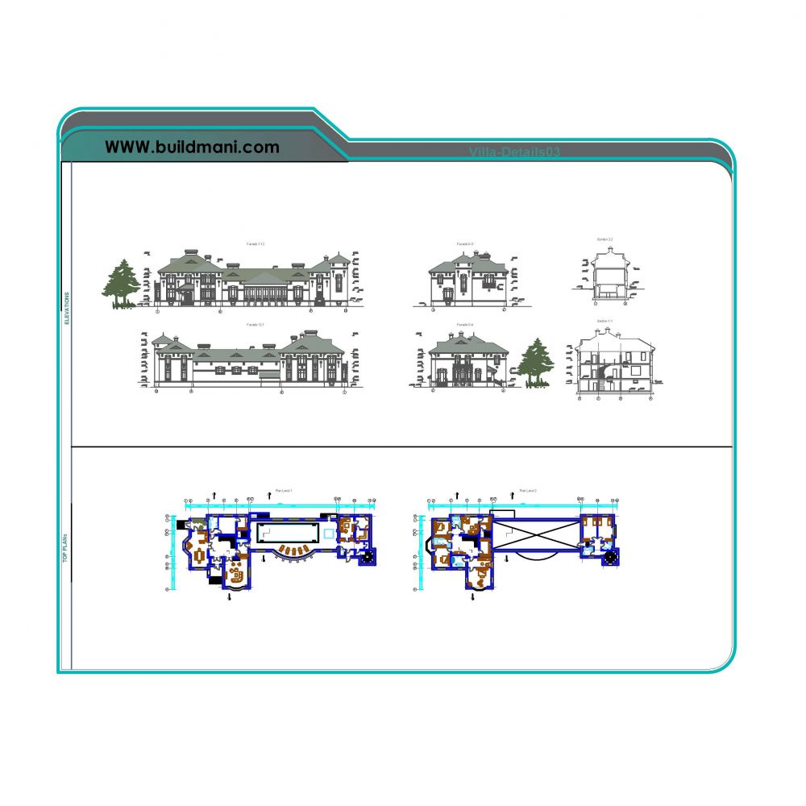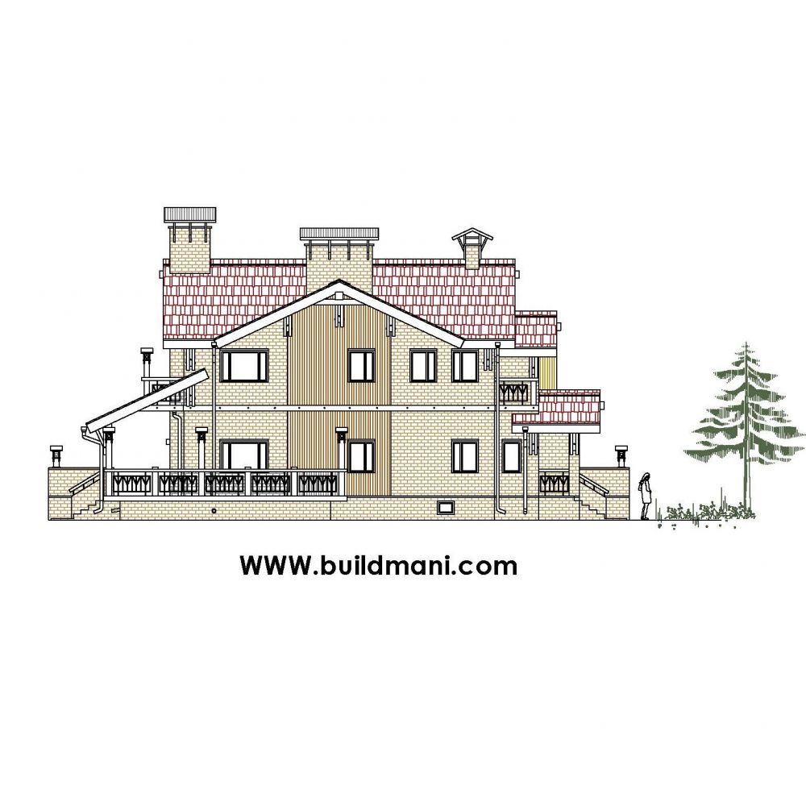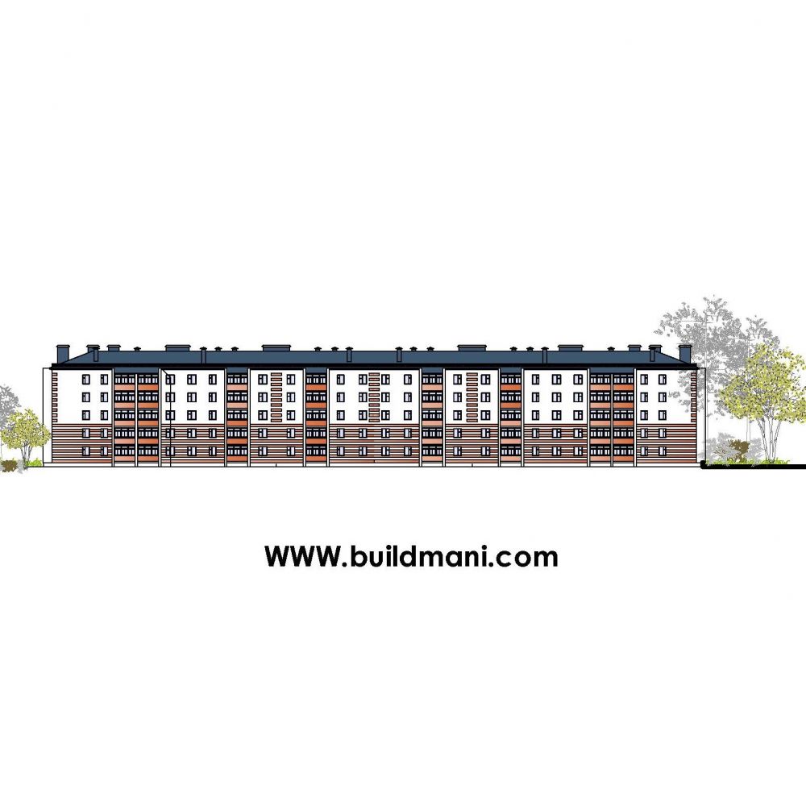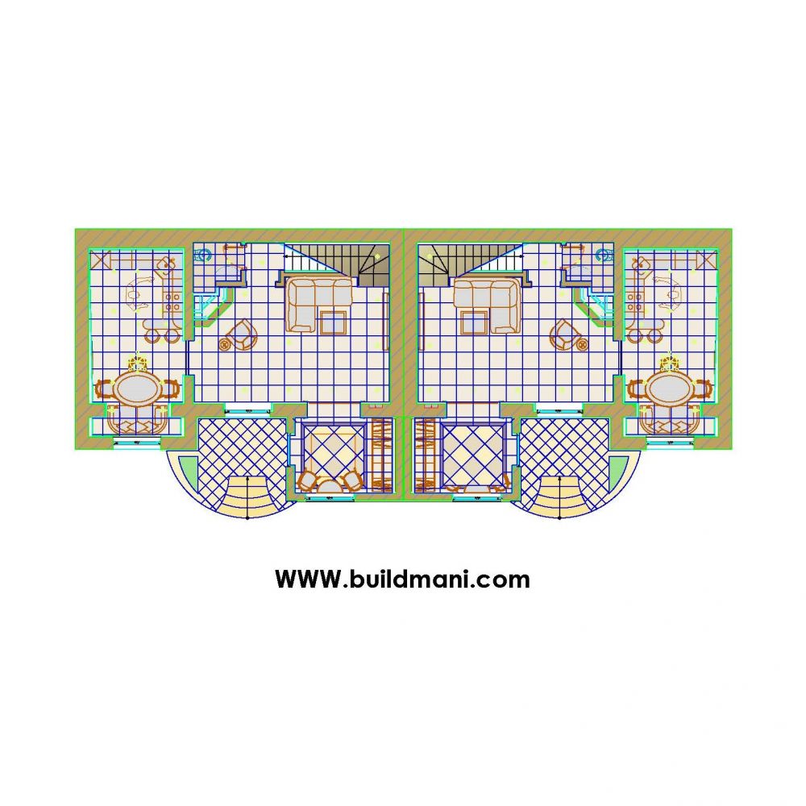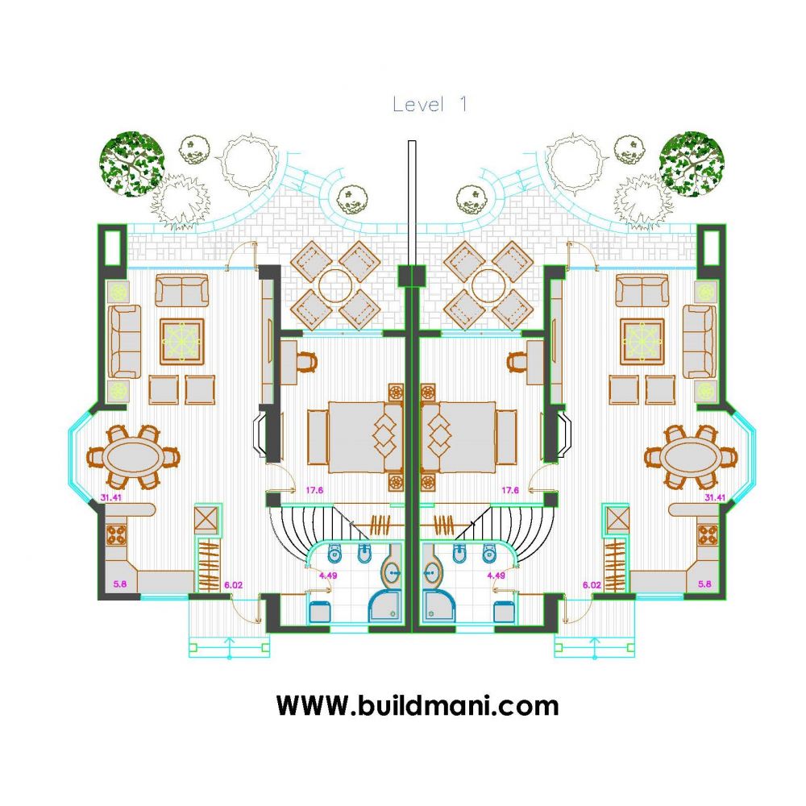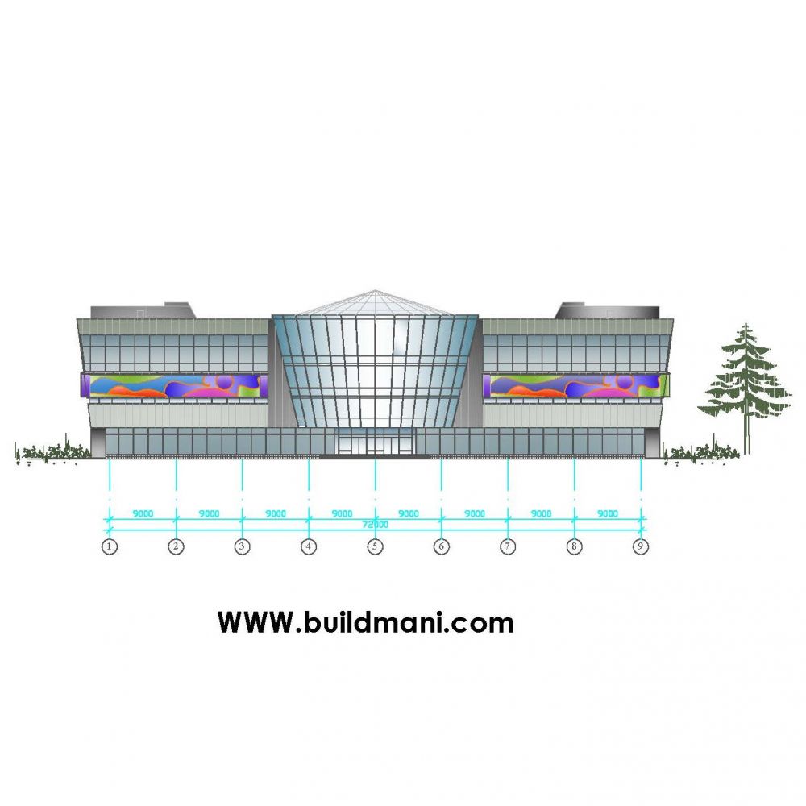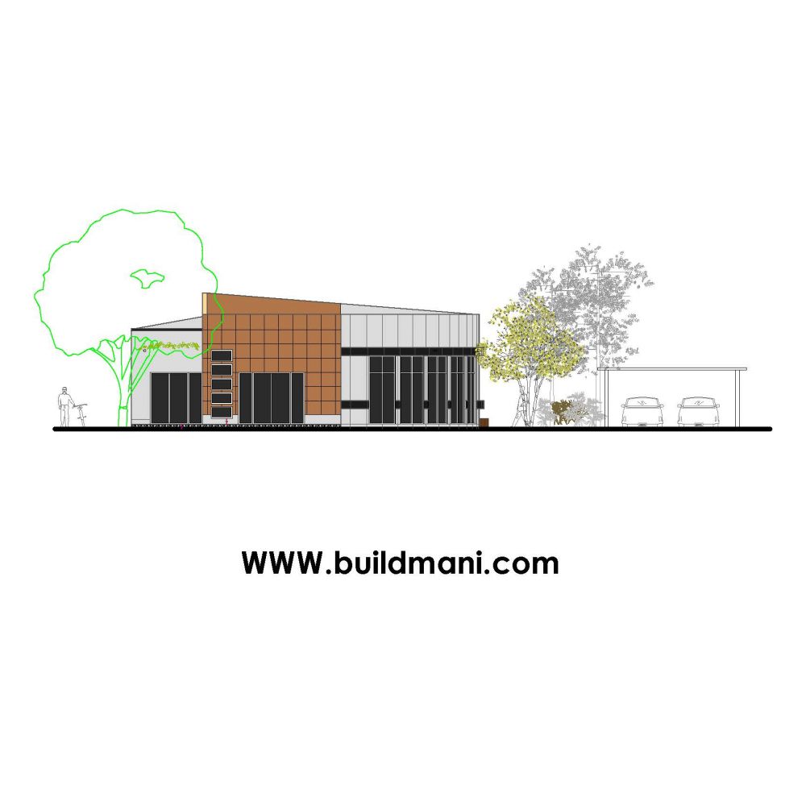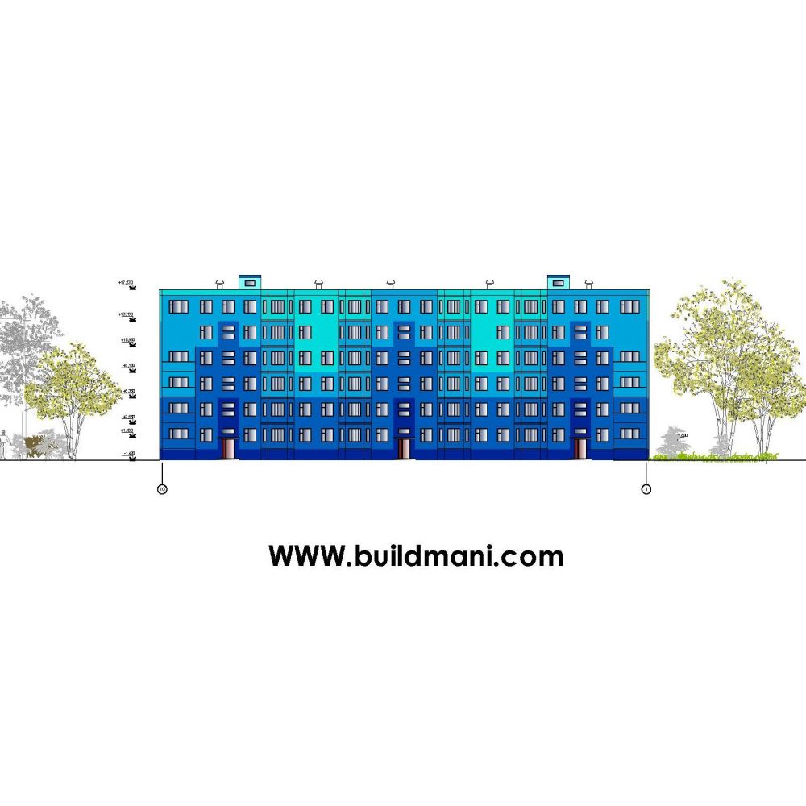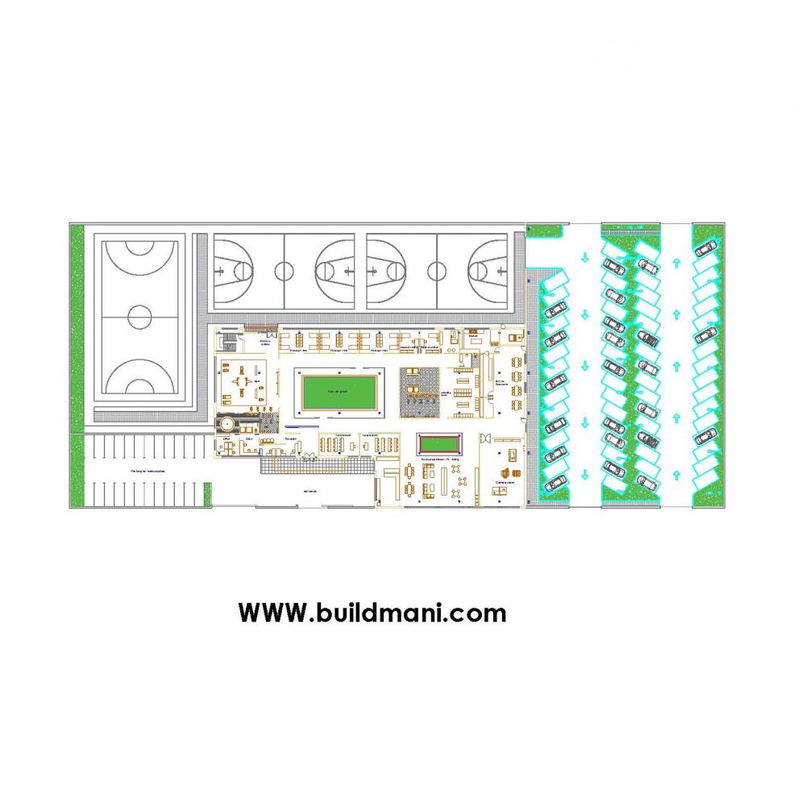$6.65
villa03_swimming_pool
Detailed 2D CAD blocks of a classic villa with an indoor swimming pool, including floor plan and front elevation.167 visits so far
This set of 2D CAD blocks offers a highly detailed design of a classic villa featuring an indoor swimming pool. The file includes both the villa’s architectural floor plan and its front elevation, providing a comprehensive view of the layout and external appearance. This design is ideal for architects and designers who need precise and elegant villa plans for high-end residential projects. With its blend of classical design elements and modern pool integration, this CAD block ensures a sophisticated solution for luxury homes.
| File type | DWG |
File Format: DWG (AutoCAD)
Elements Included: Villa floor plan, indoor swimming pool, front elevation
Views Provided: Top view (floor plan) and front elevation
Compatibility: AutoCAD 2010 and newer versions
Layer Organization: Separate layers for architectural elements, furniture, and landscaping
Scaling: Fully scalable to different project sizes without quality loss

