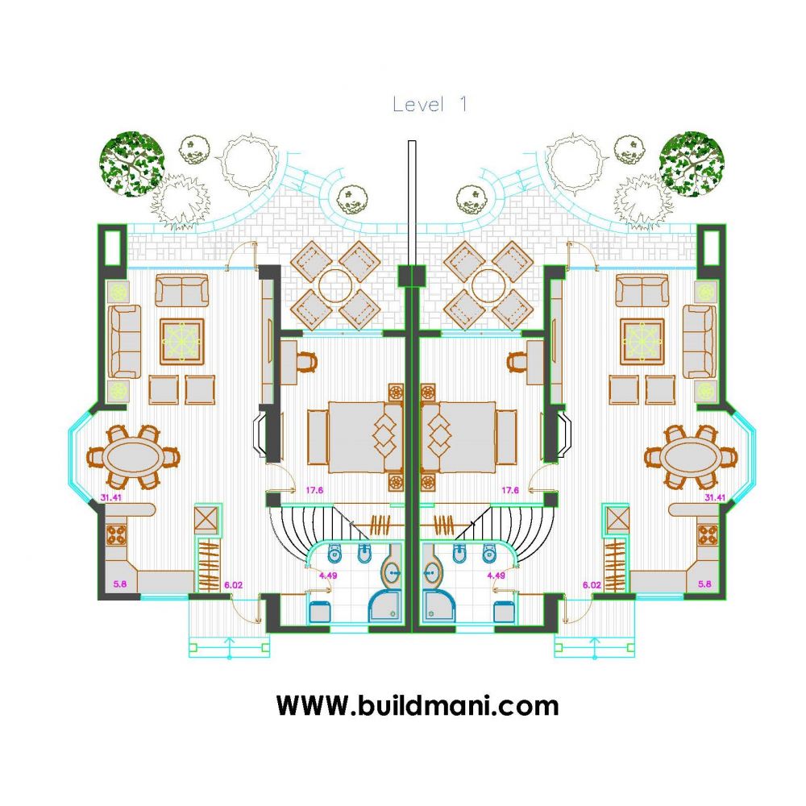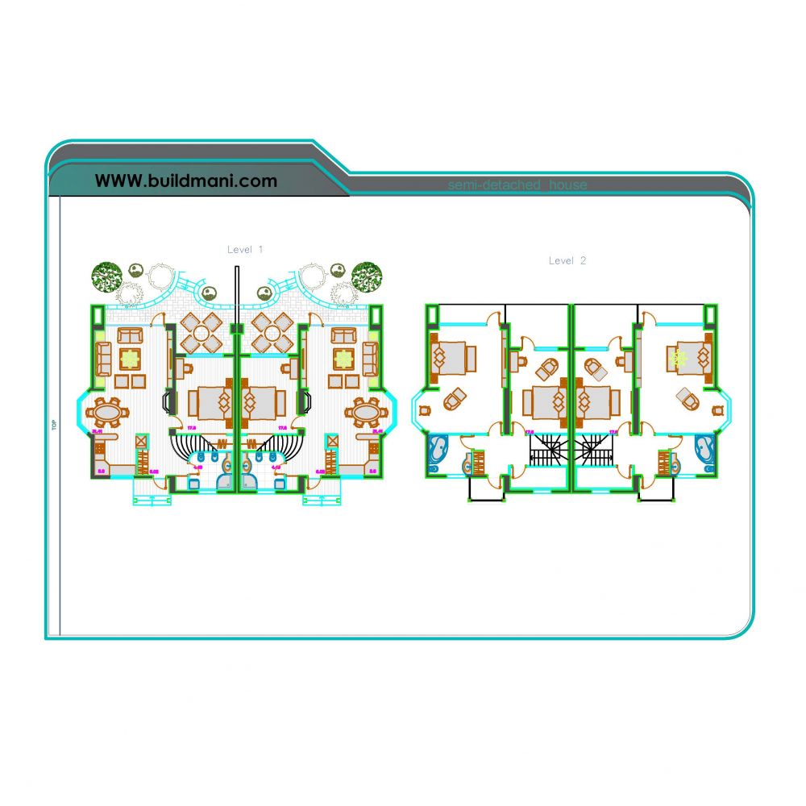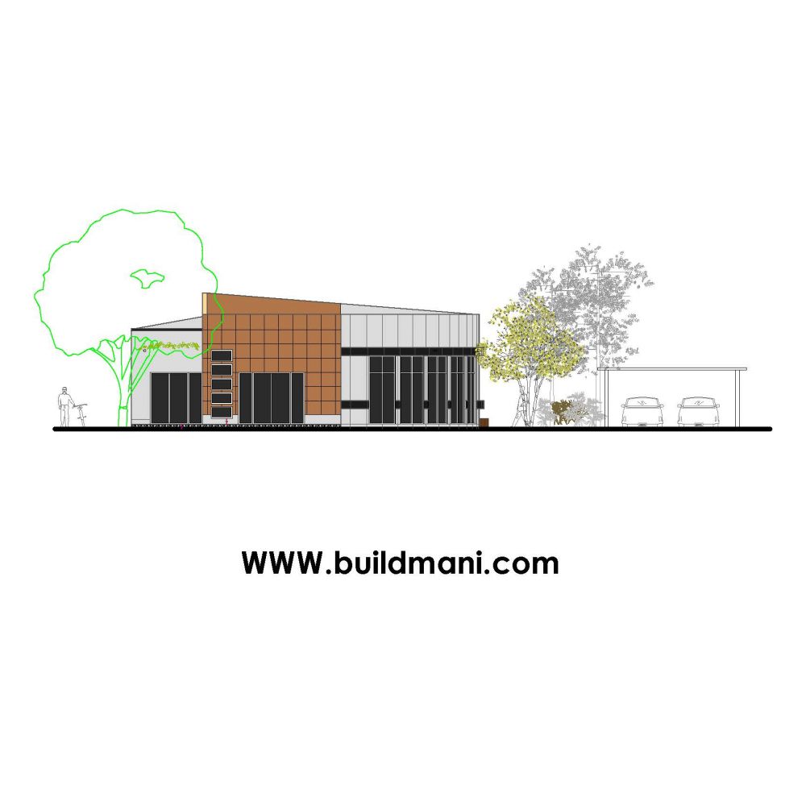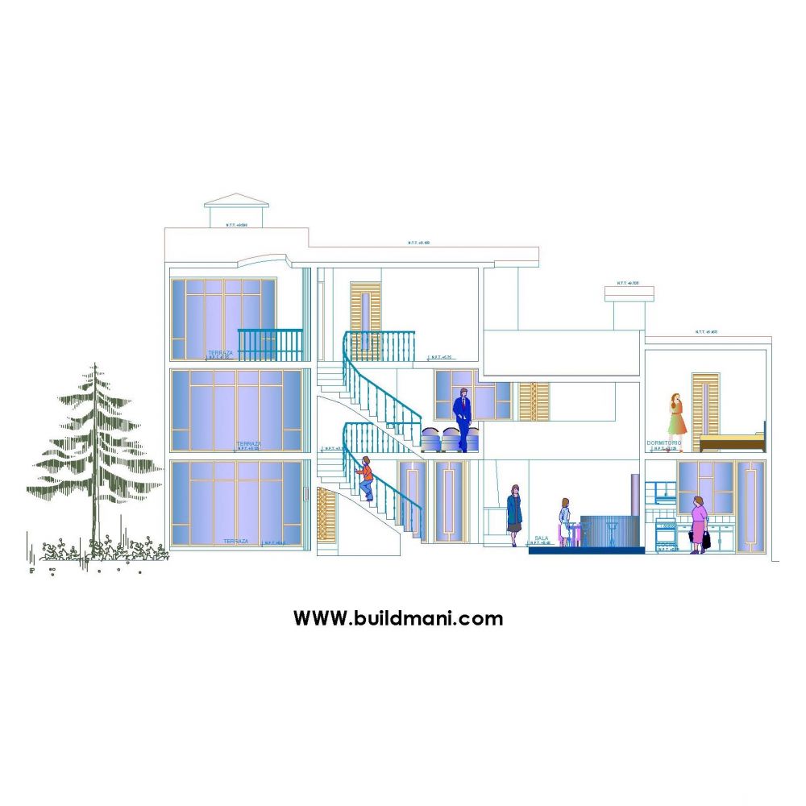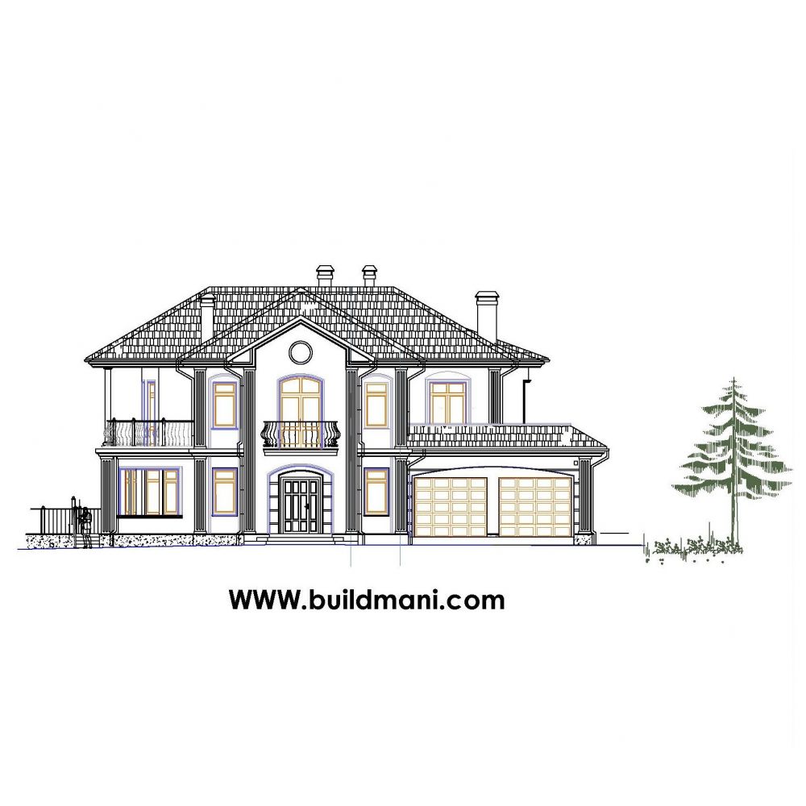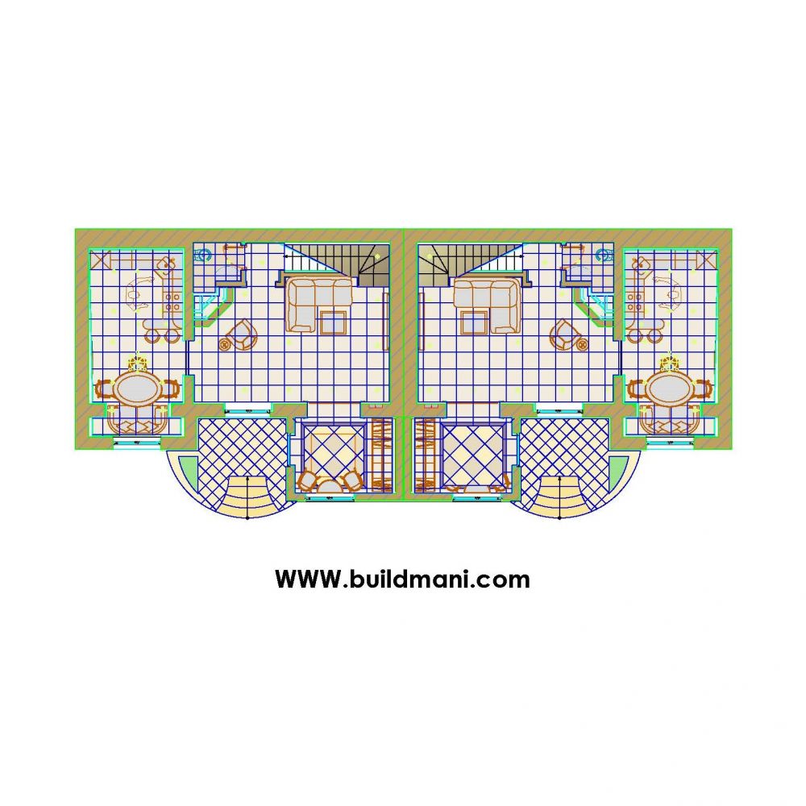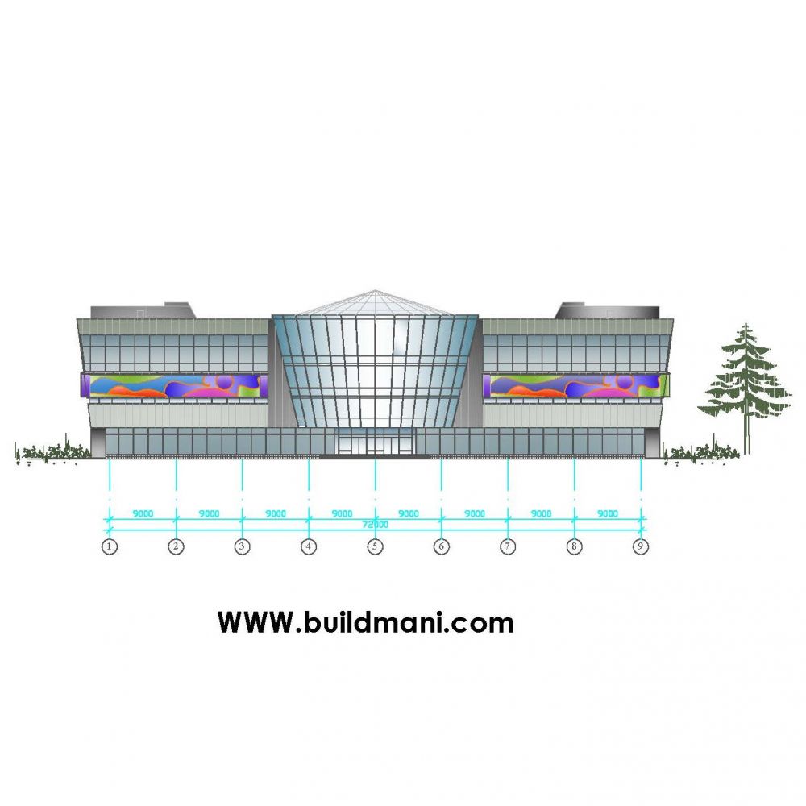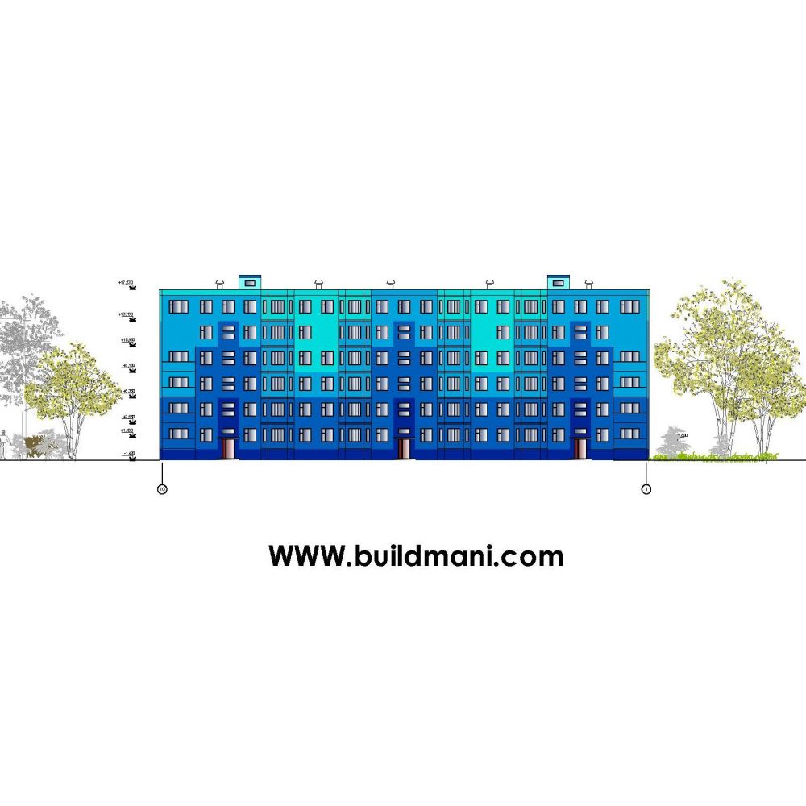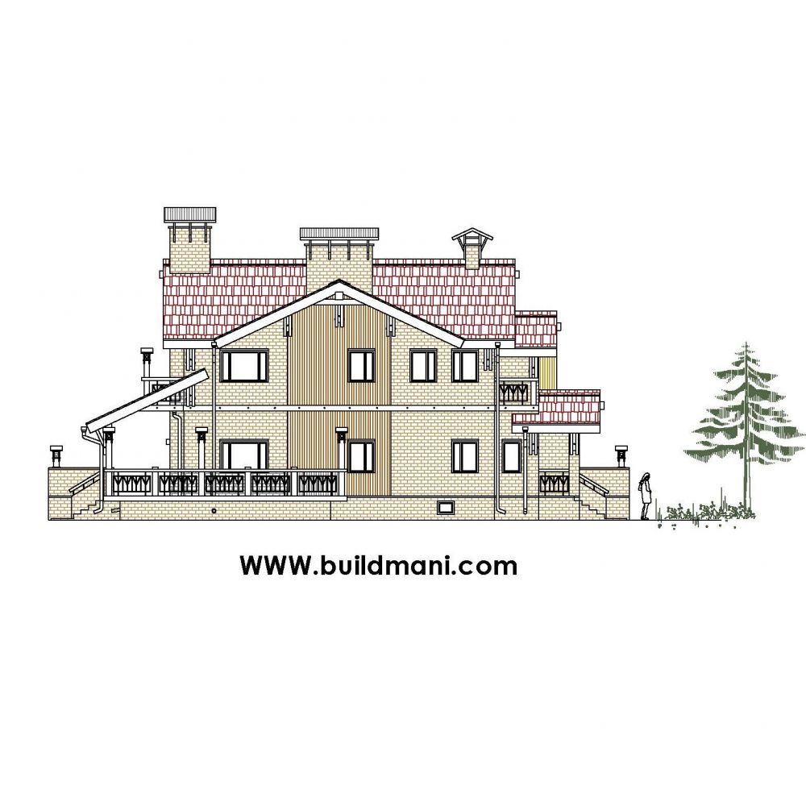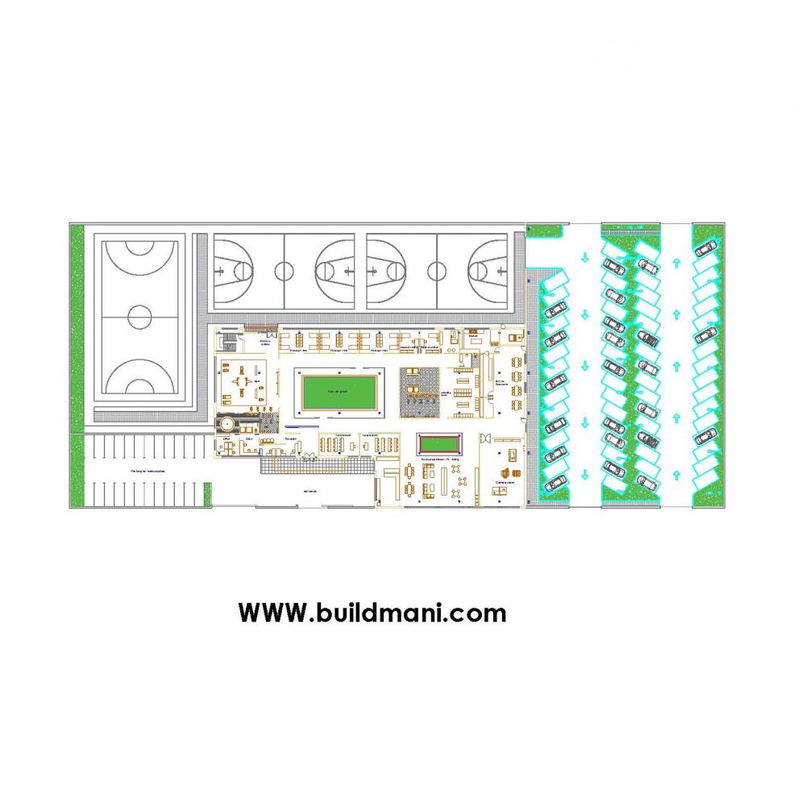Free
semi-detached_house02
Detailed floor plan for a semi-detached house with a two-level layout, ideal for residential development.159 visits so far
This CAD block offers a comprehensive floor plan for a semi-detached house, featuring two levels.
The ground floor includes spacious living and dining areas with a modern layout, while the upper floor focuses on private spaces such as bedrooms and bathrooms
. The design balances symmetry between the two units, providing an efficient layout for families or developers.
The plan incorporates both functional and aesthetic elements, making it suitable for a range of residential projects.
| File type | DWG |
The file is a DWG-format CAD block showcasing a semi-detached house with two levels. Each level is clearly detailed with room arrangements, furniture layout, and architectural elements. The ground level highlights large communal spaces, while the upper level is focused on private bedrooms
. This CAD block is ideal for architects and developers working on residential housing projects.

