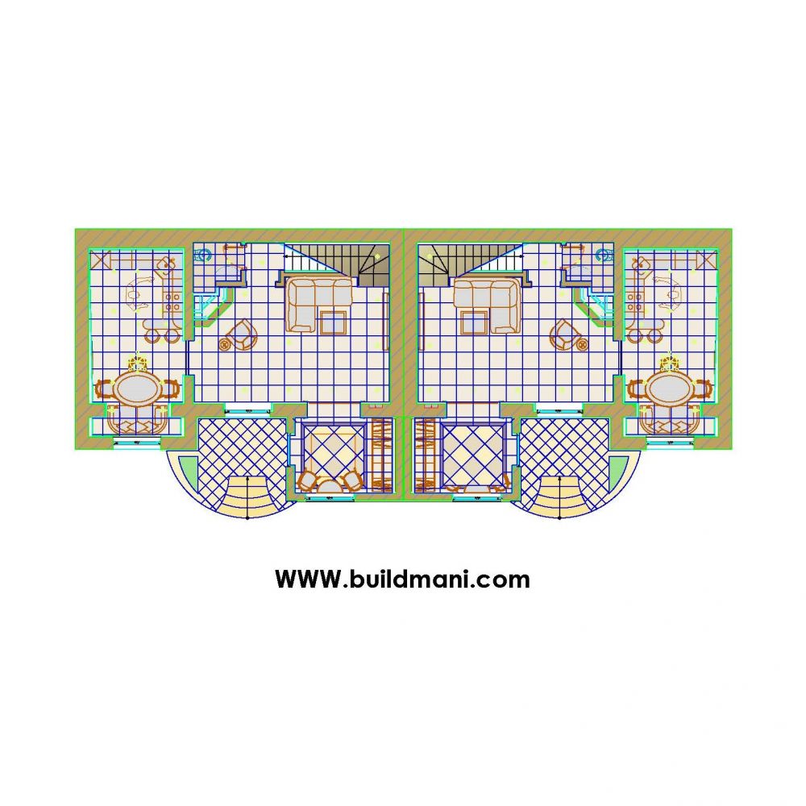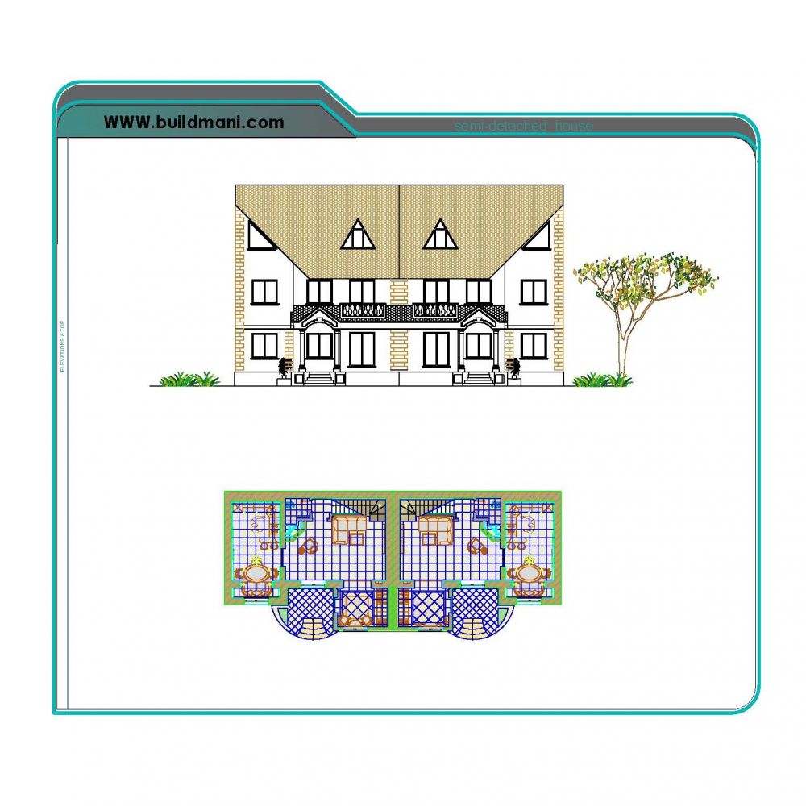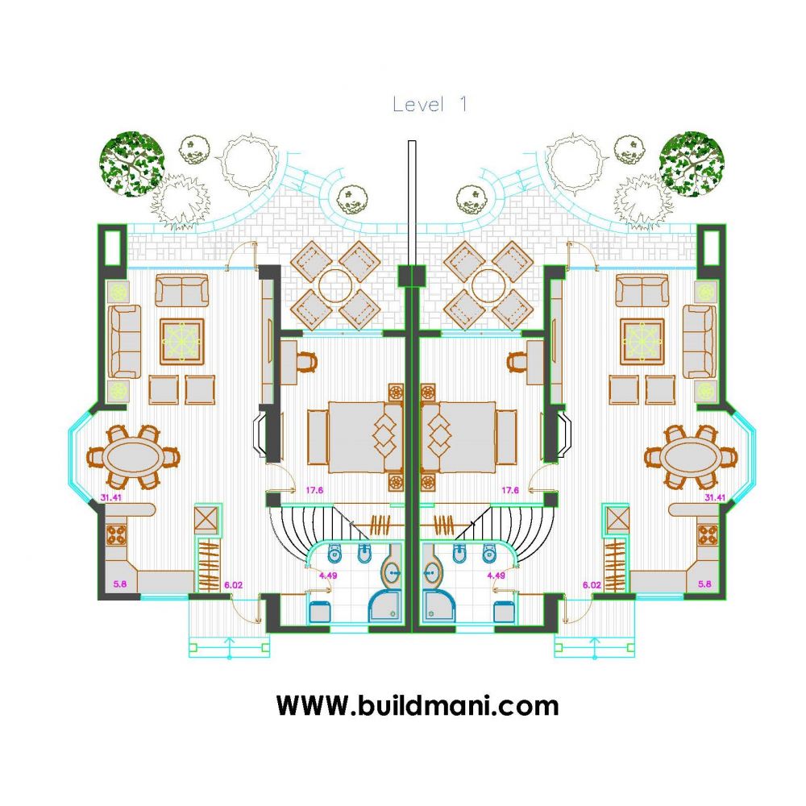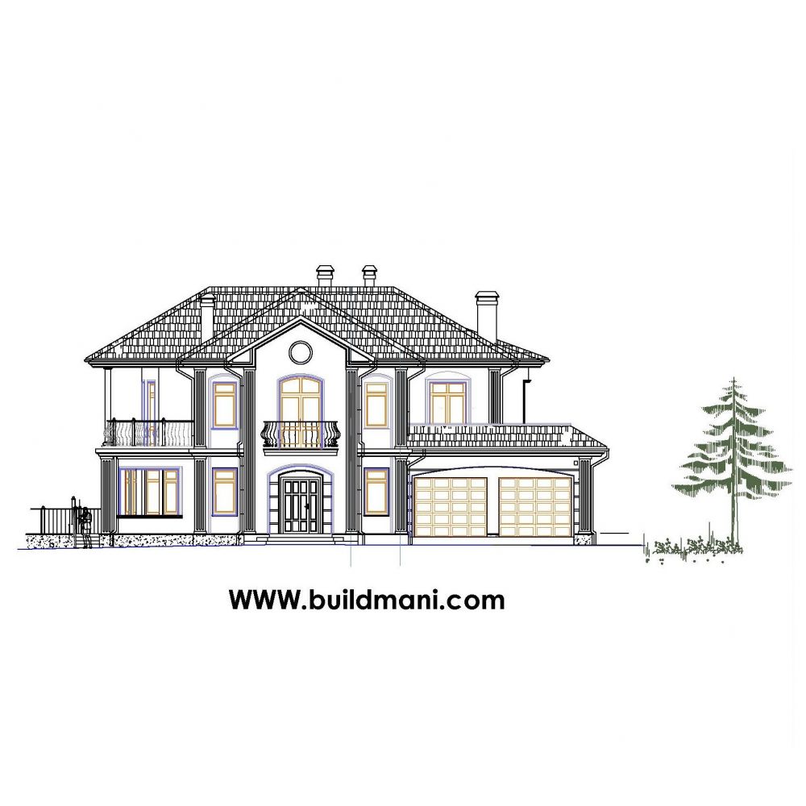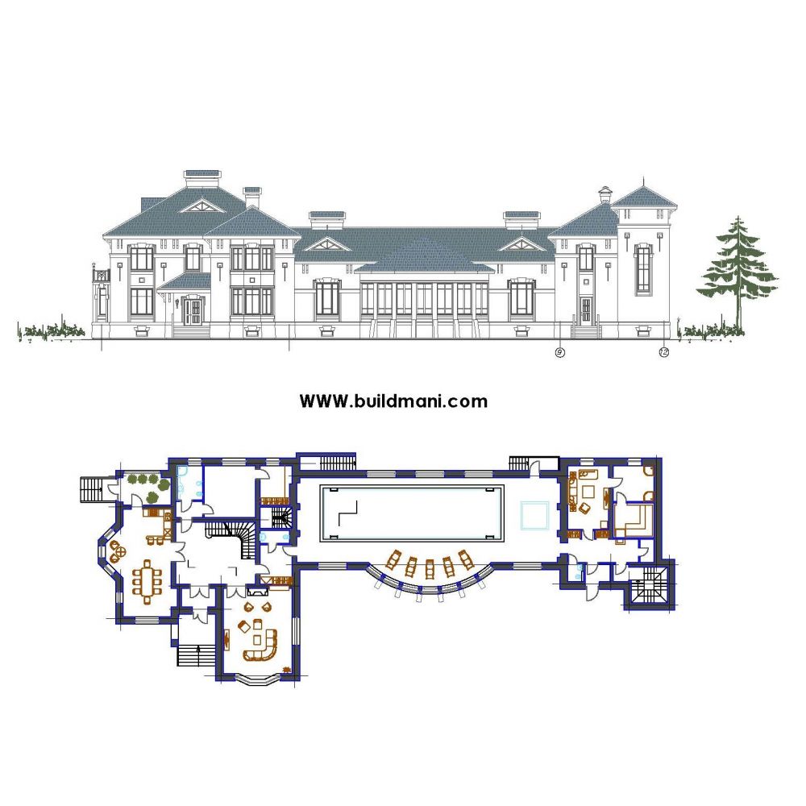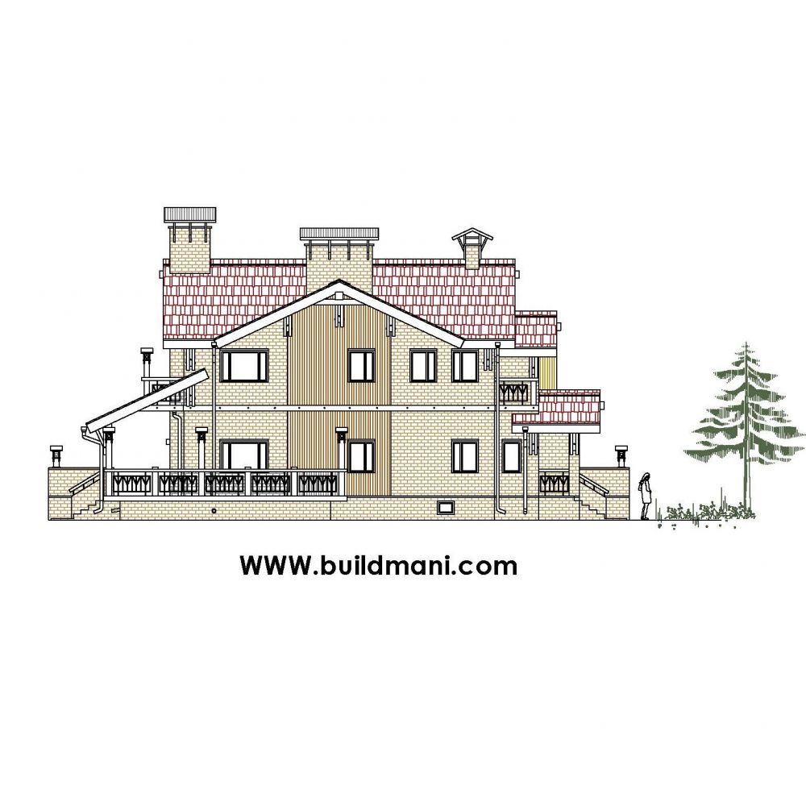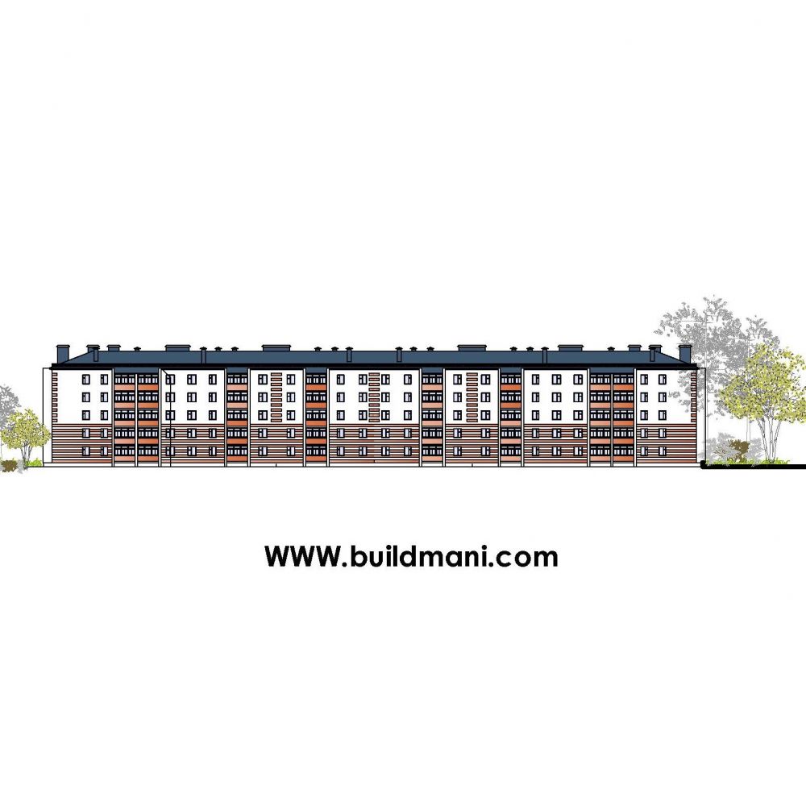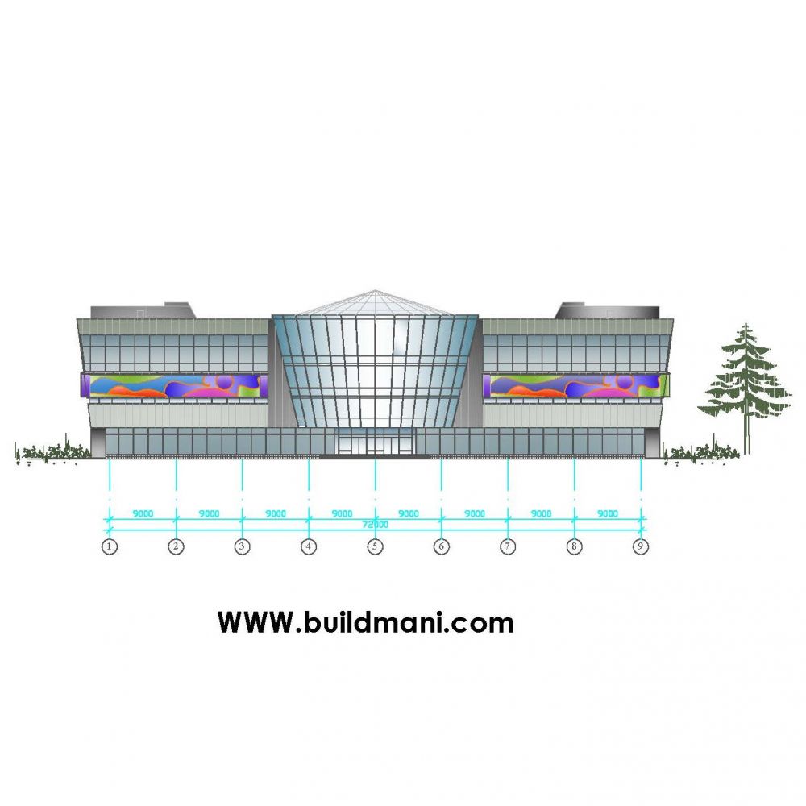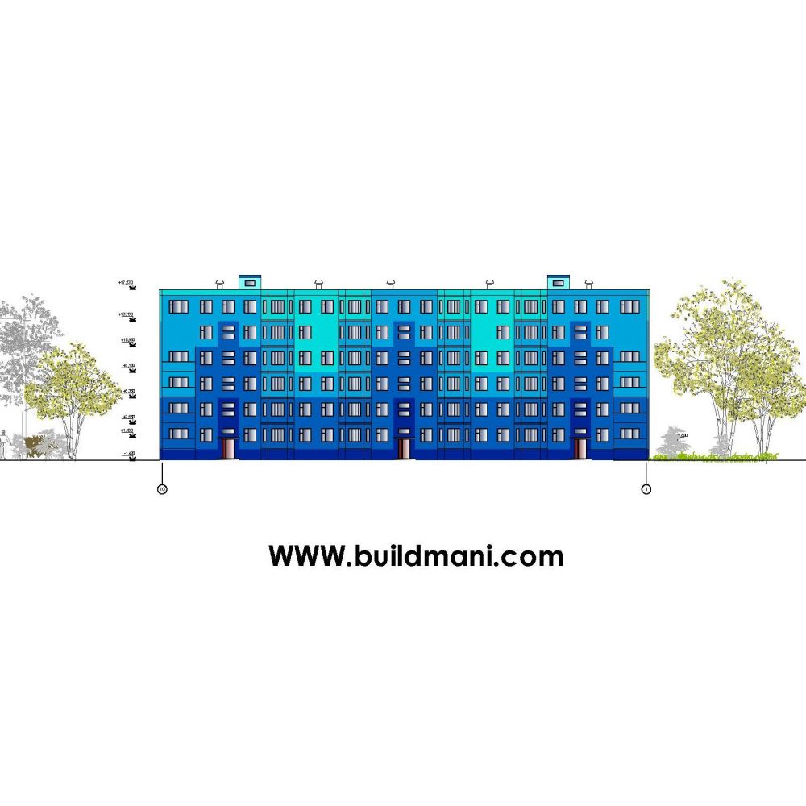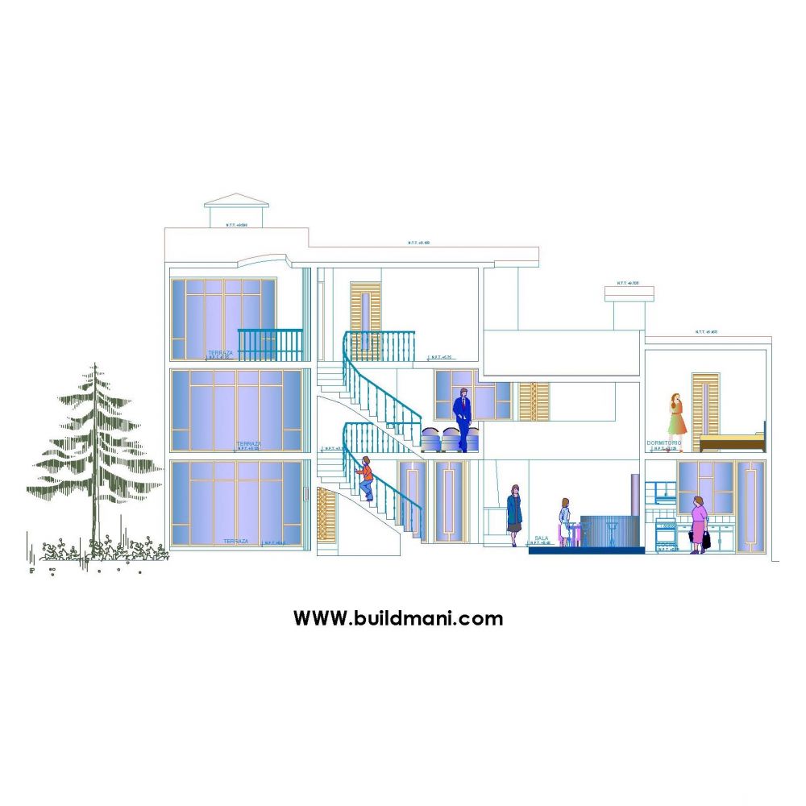$1.25
Semi detached house Model
Detailed CAD blocks of semi-detached house plans and elevations, ideal for residential design and architectural projects.158 visits so far
This CAD block file offers a comprehensive layout of a semi-detached house, featuring typical floor plans and detailed elevations
. Perfect for architects and designers working on residential projects, these blocks provide precise and editable designs that can be easily integrated into new or existing plans.
The semi-detached house design includes key architectural features, making it an ideal solution for suburban or urban housing developments.
| File type | DWG |
The CAD file includes detailed floor plans and elevations of a semi-detached house in AutoCAD (DWG) format. The plans feature living spaces, bedrooms, bathrooms, and service areas, while the elevations showcase the architectural style of the exterior.
The blocks are organized by layers, fully scalable, and customizable to meet the specific needs of any residential project.
This file is ideal for professionals engaged in housing design, planning, and construction documentation.

