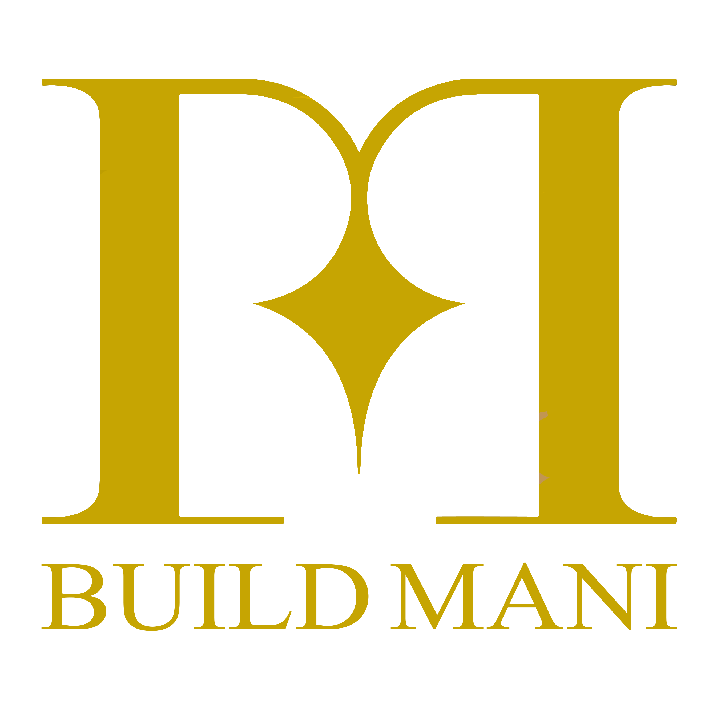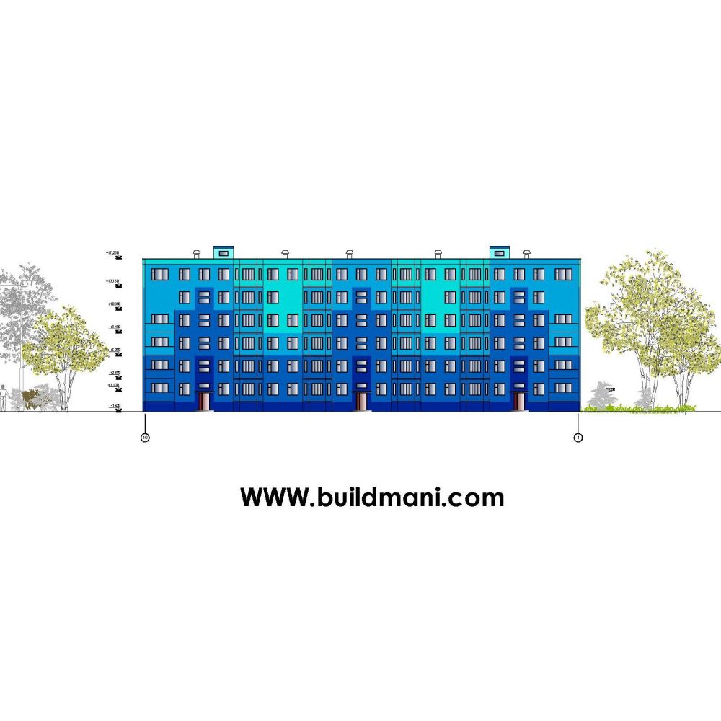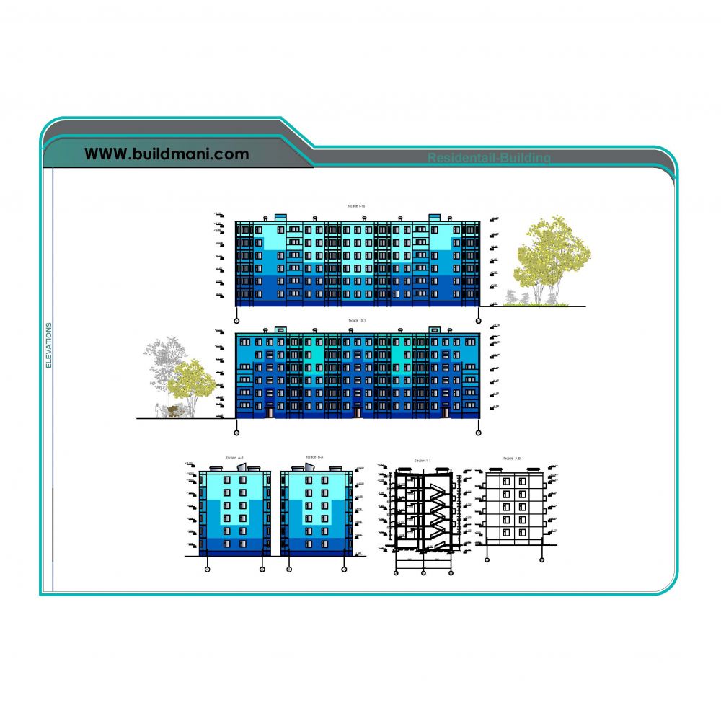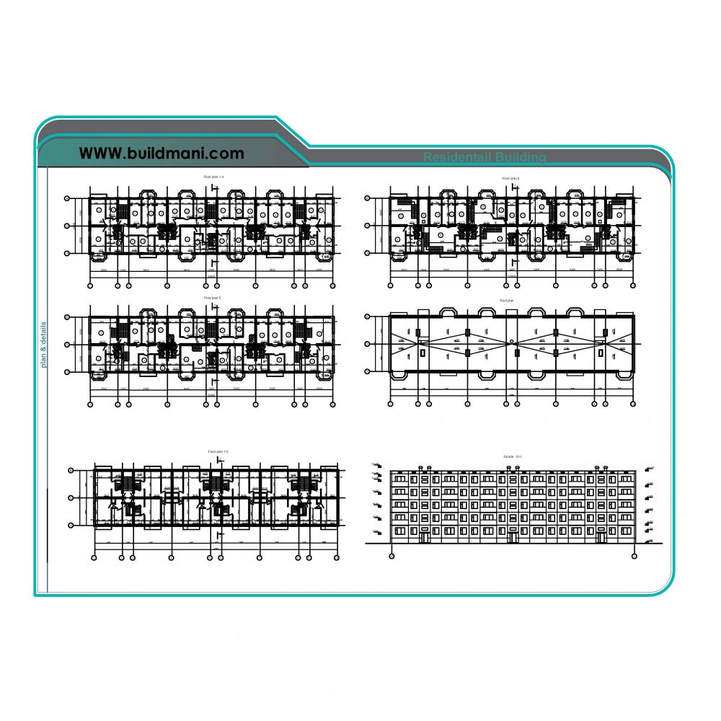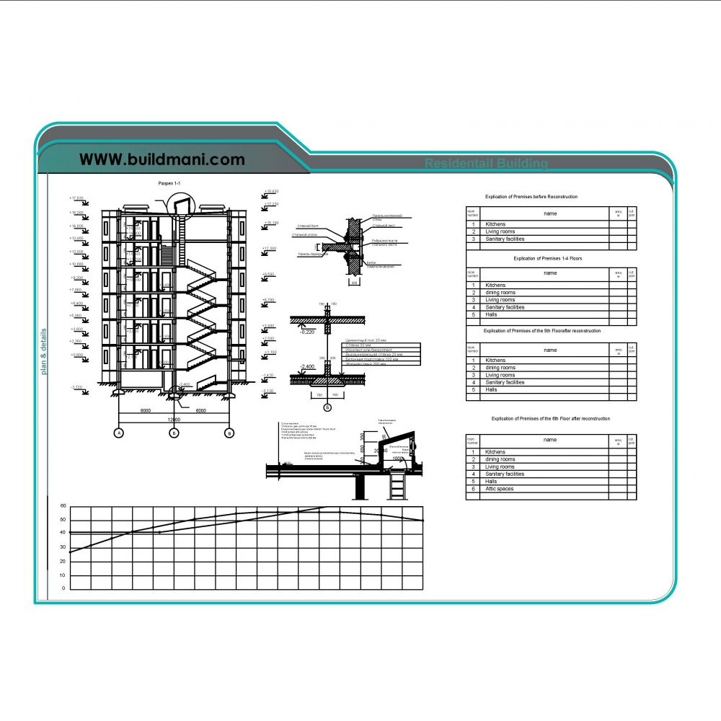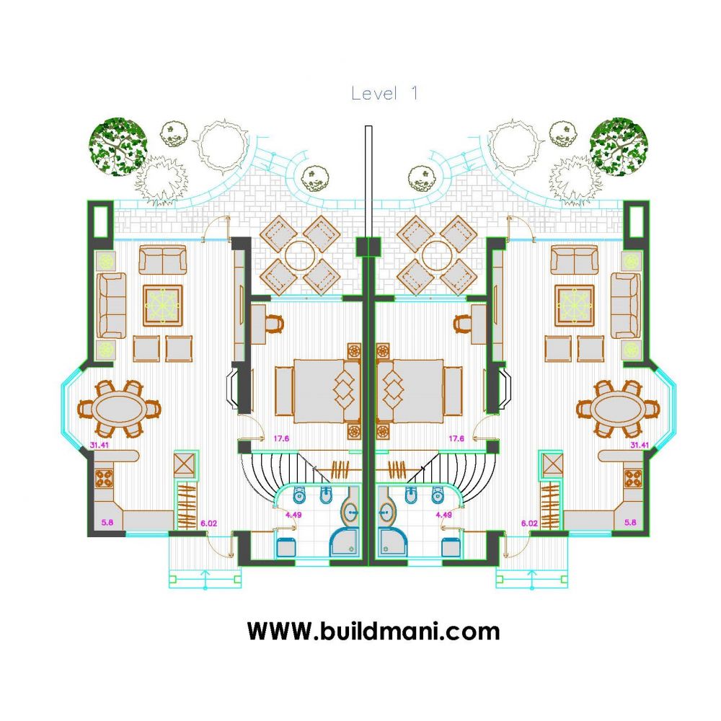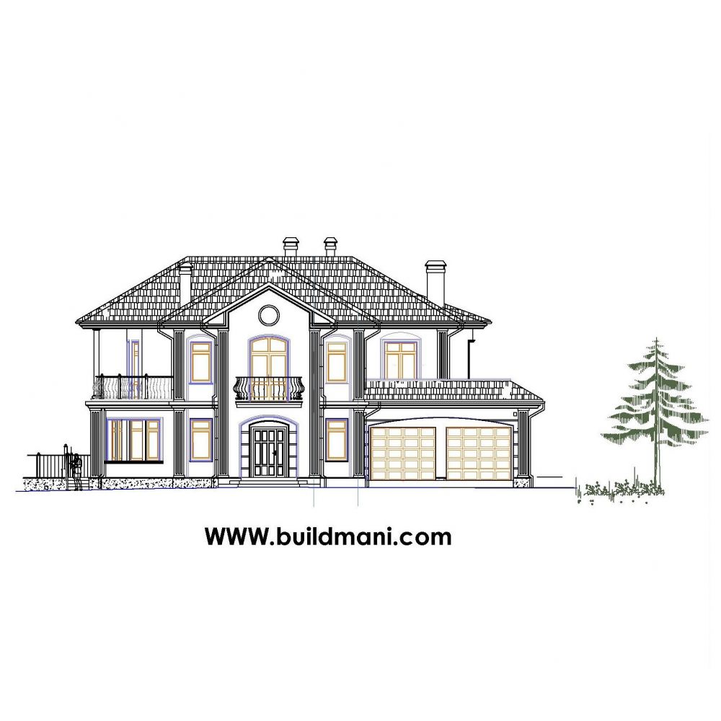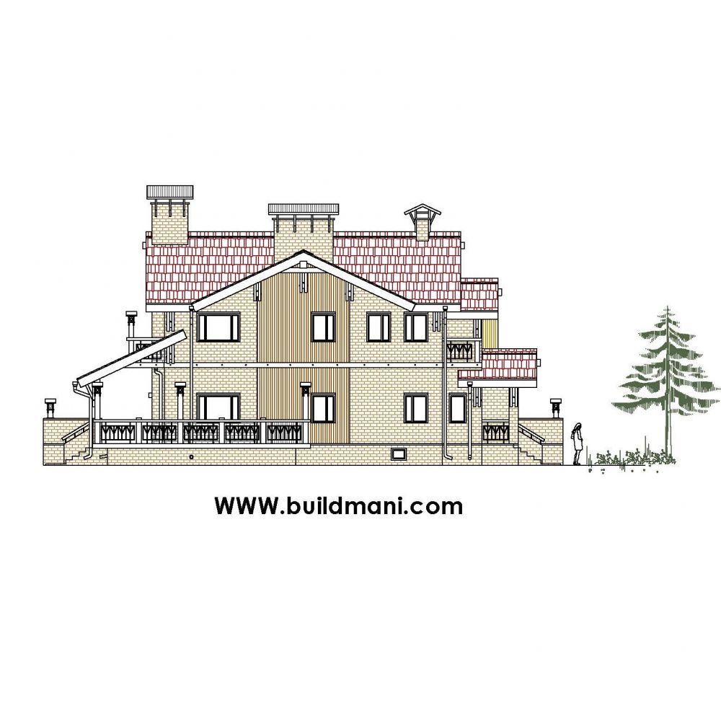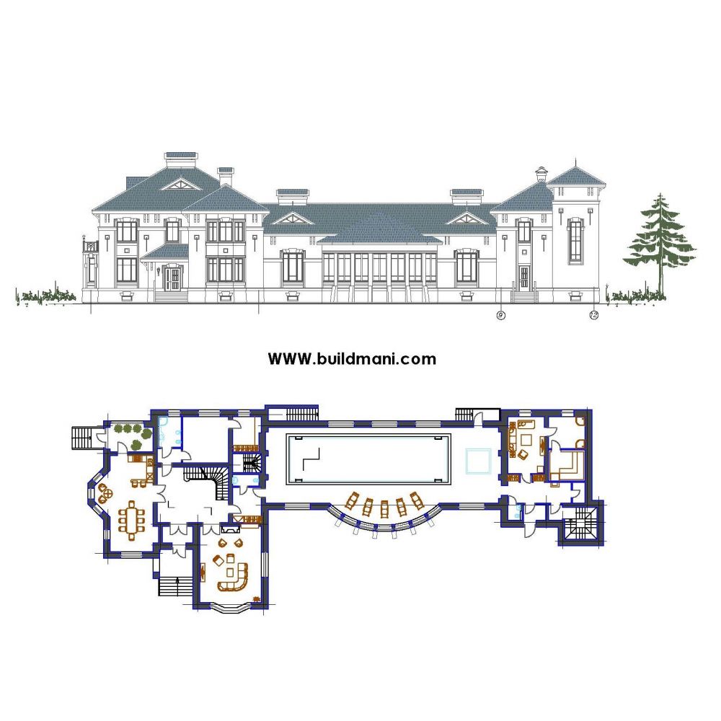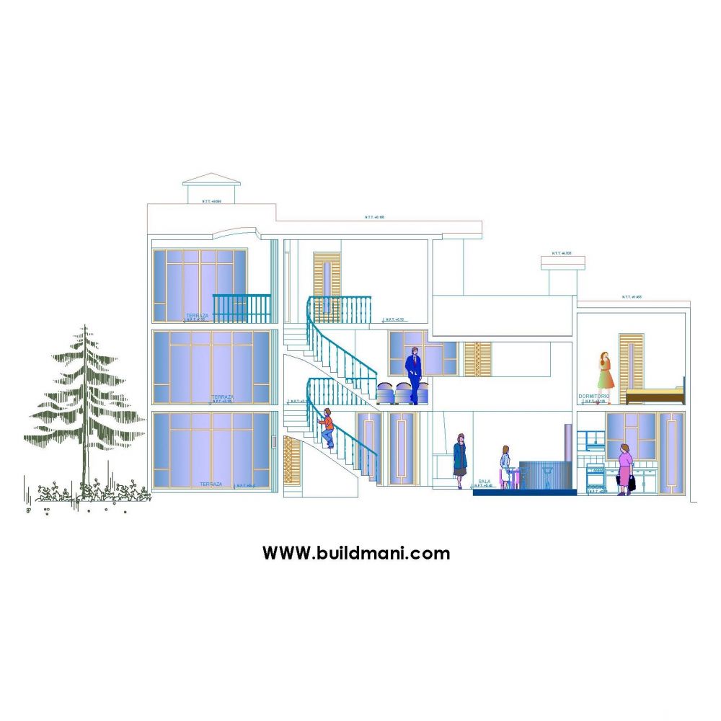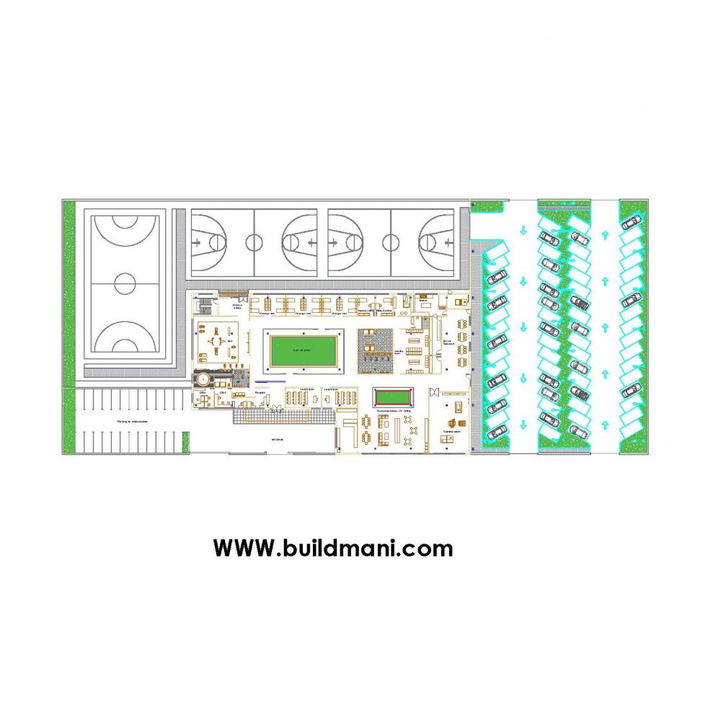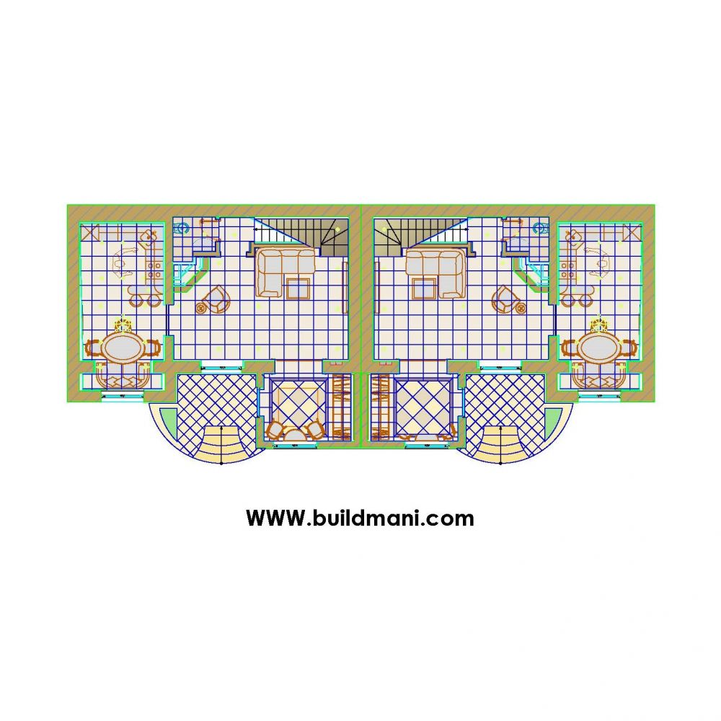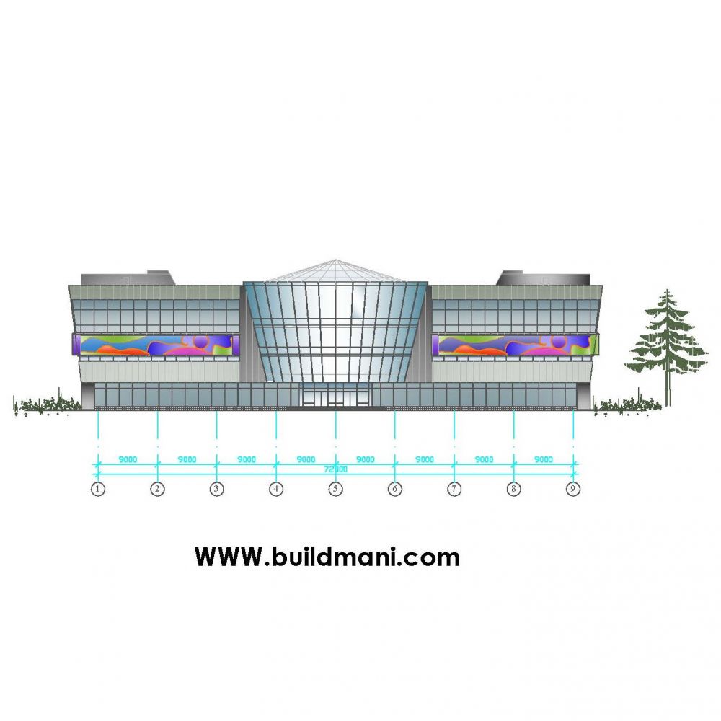$6.45
Residentail-Building03
Comprehensive CAD drawings of a residential building, showcasing multiple elevations and detailed plans ideal for architects and designers.147 visits so far
This CAD file provides a complete set of detailed designs for a residential building, including front, side, and rear elevations, as well as floor plans and cross-sections. It’s ideal for architects and building designers seeking a structured and accurate representation of residential buildings. This file covers every essential detail, from spatial layouts to structural elements, making it suitable for various residential project applications, from single units to larger complexes.
| File type | DWG |
File Format: DWG
Compatibility: Fully compatible with AutoCAD and other major CAD software.
Content: Includes detailed floor plans, multi-view elevations, and cross-sections.
Scale: Drawings are to scale, with accurate dimensions, allowing easy adjustments as per project requirements.
Applications: Perfect for residential architecture, urban planning, and structural design projects.
