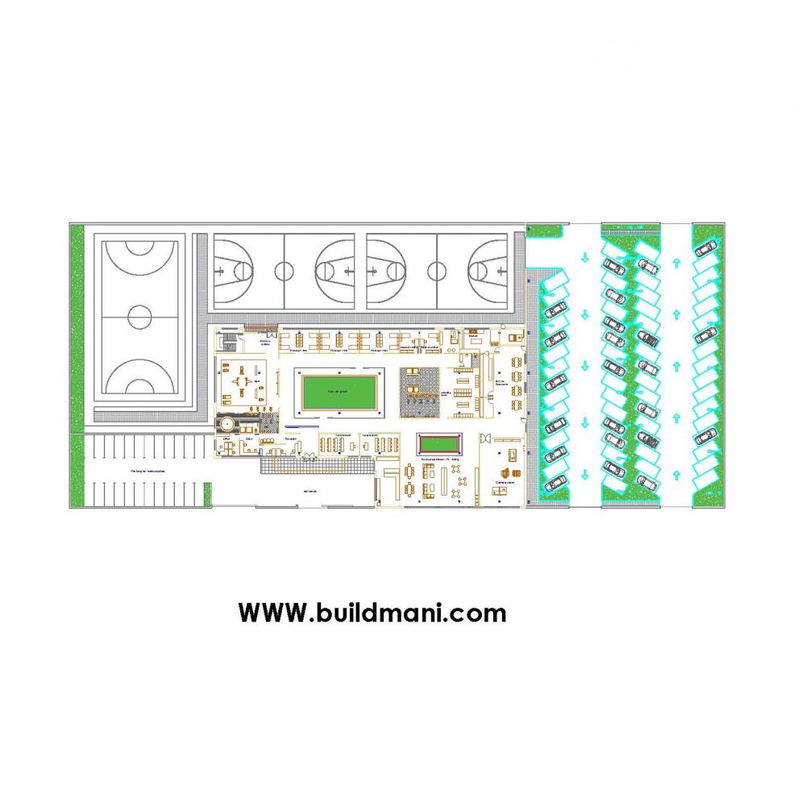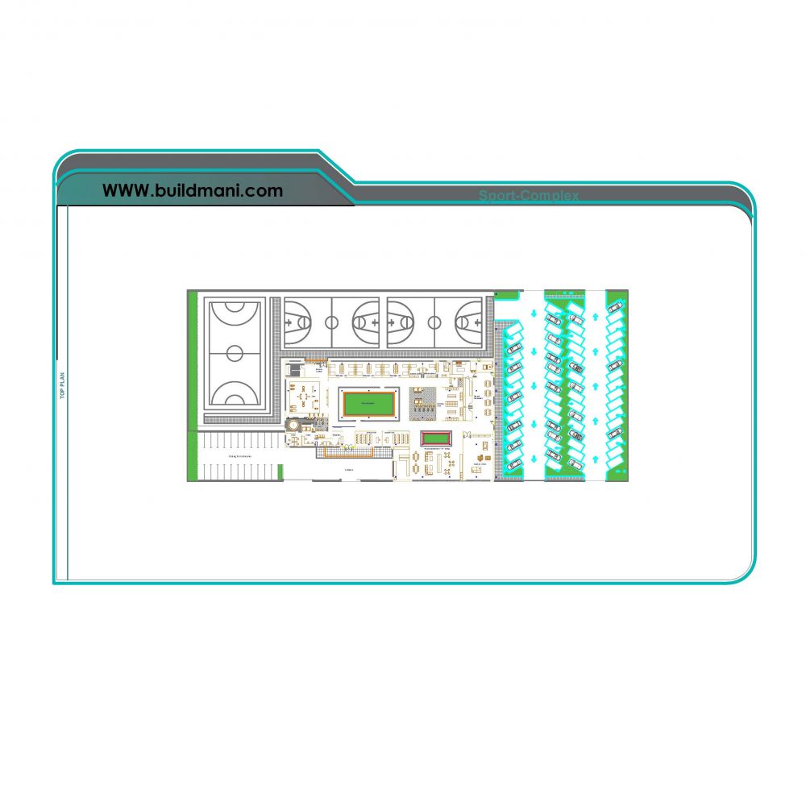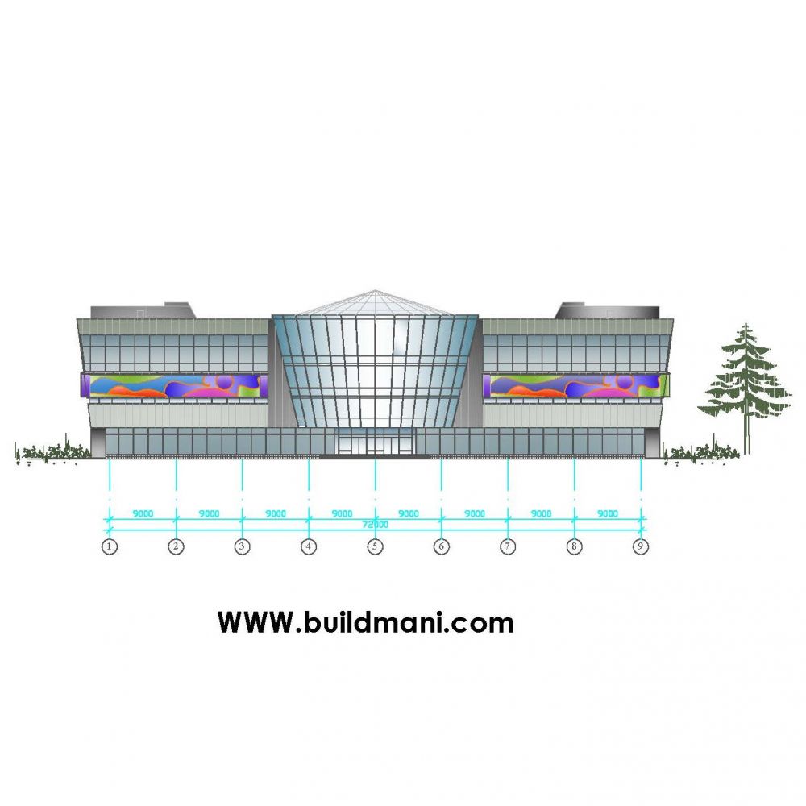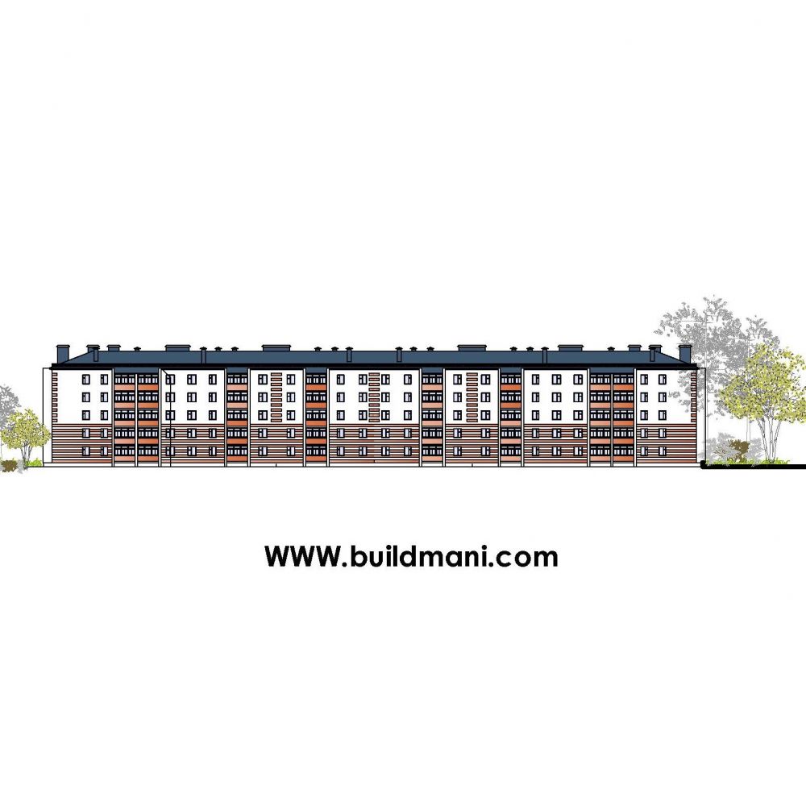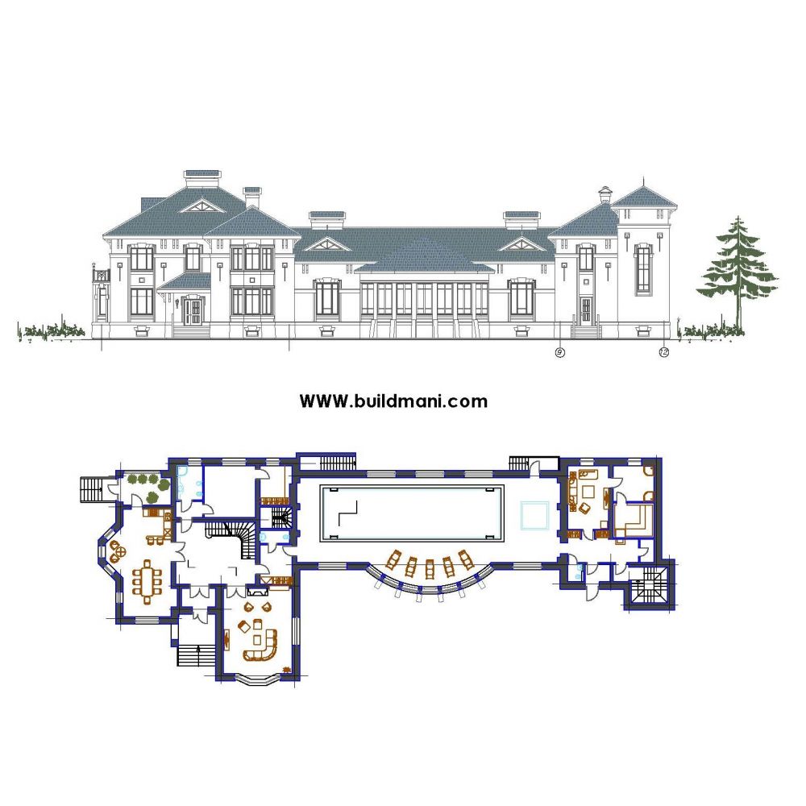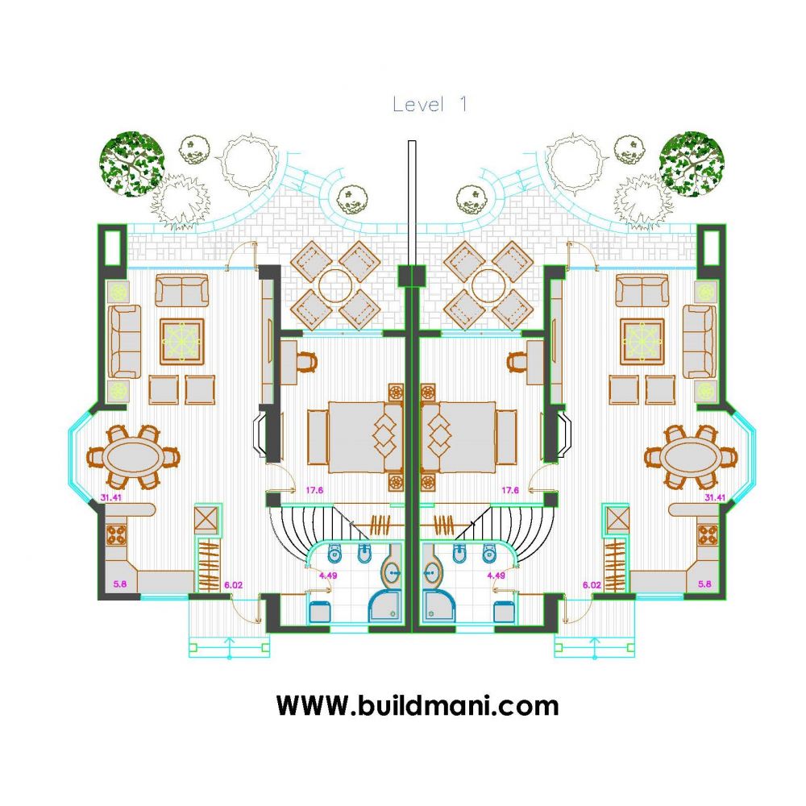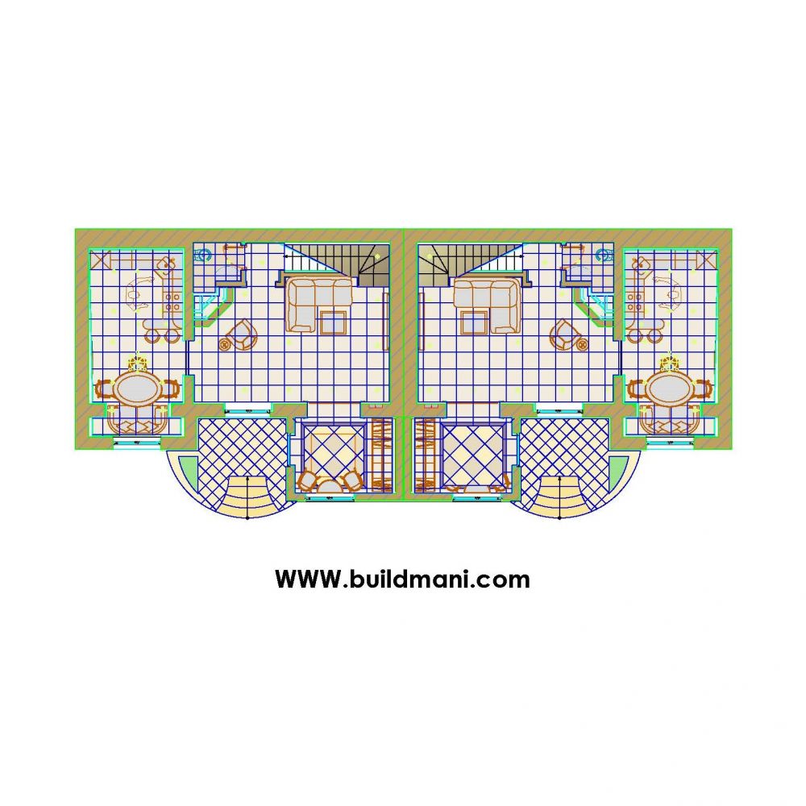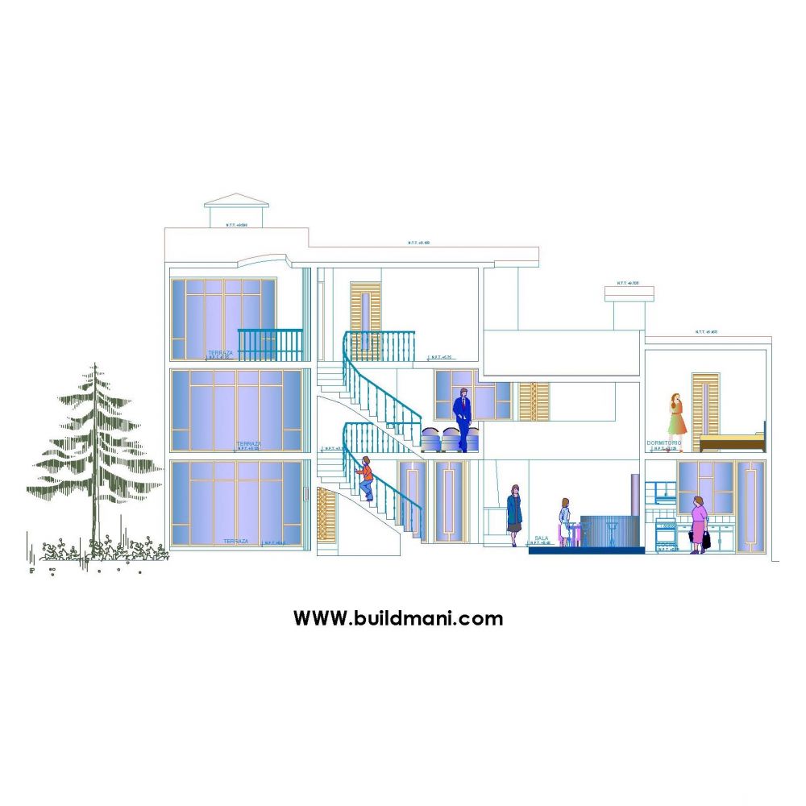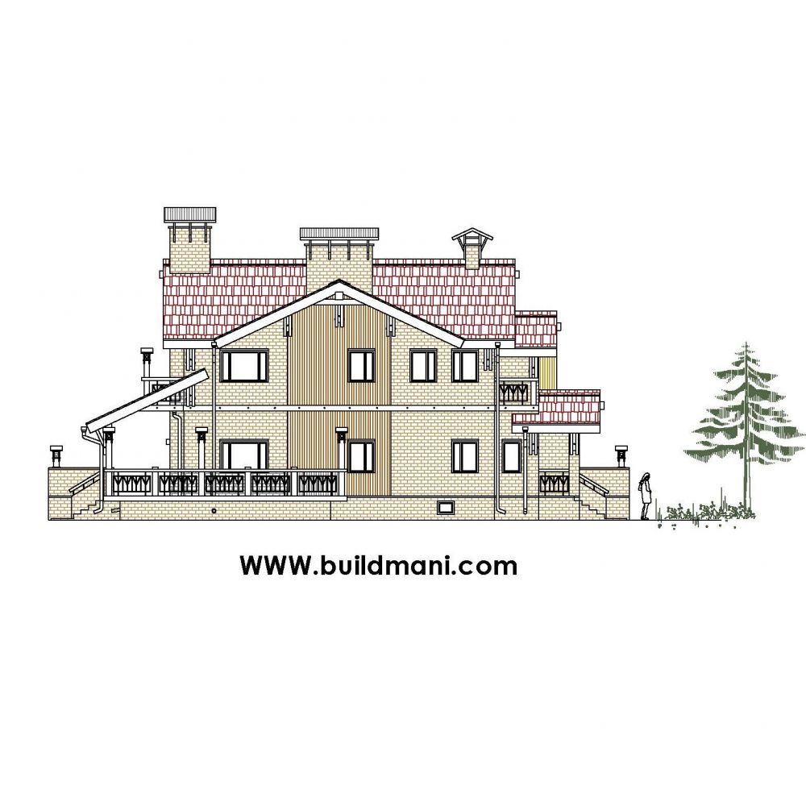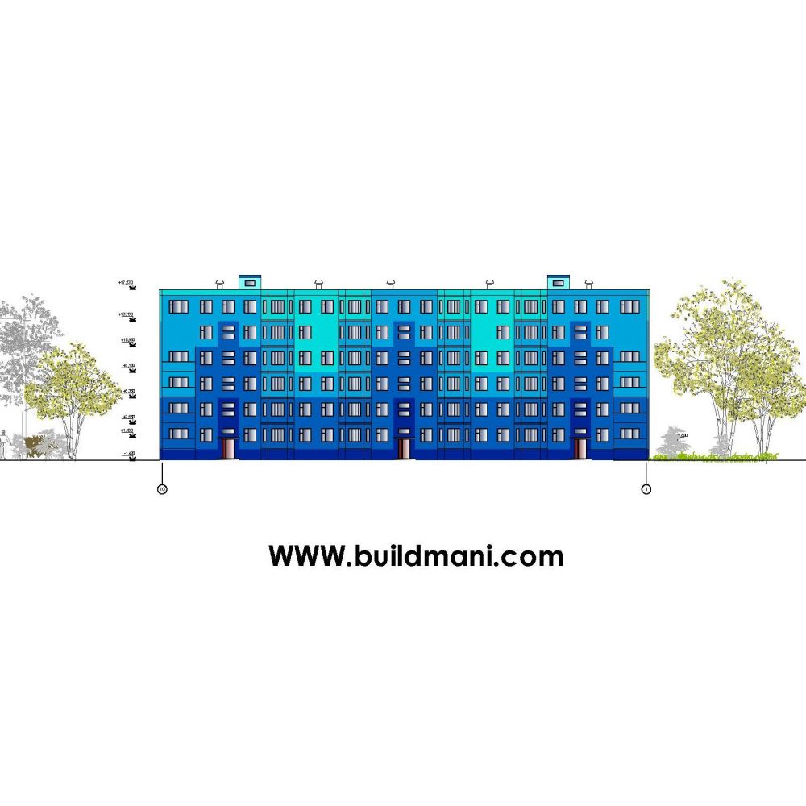Free
Sport-Complex
Complete 2D CAD layout of a multi-purpose sports complex, featuring courts, gyms, and parking spaces.185 visits so far
This 2D CAD file provides a detailed layout of a modern sports complex. The plan includes a variety of sports facilities such as basketball and soccer courts, a gym area with equipment, locker rooms, parking spaces, and other amenities. This comprehensive design is perfect for architects, engineers, and urban planners who are designing or developing recreational facilities. With a clear and organized structure, this file ensures that your sports complex projects will be both functional and aesthetically optimized.
| File type | DWG |
File Format: DWG (AutoCAD)
Elements Included: Basketball courts, soccer field, gym area with equipment, locker rooms, parking, and more
Views Provided: Top view layout of the entire complex
Compatibility: AutoCAD 2010 and newer versions
Layer Organization: All components are organized into separate layers for easy editing and customization
Scaling: Scalable to fit different project requirements without loss of detail

