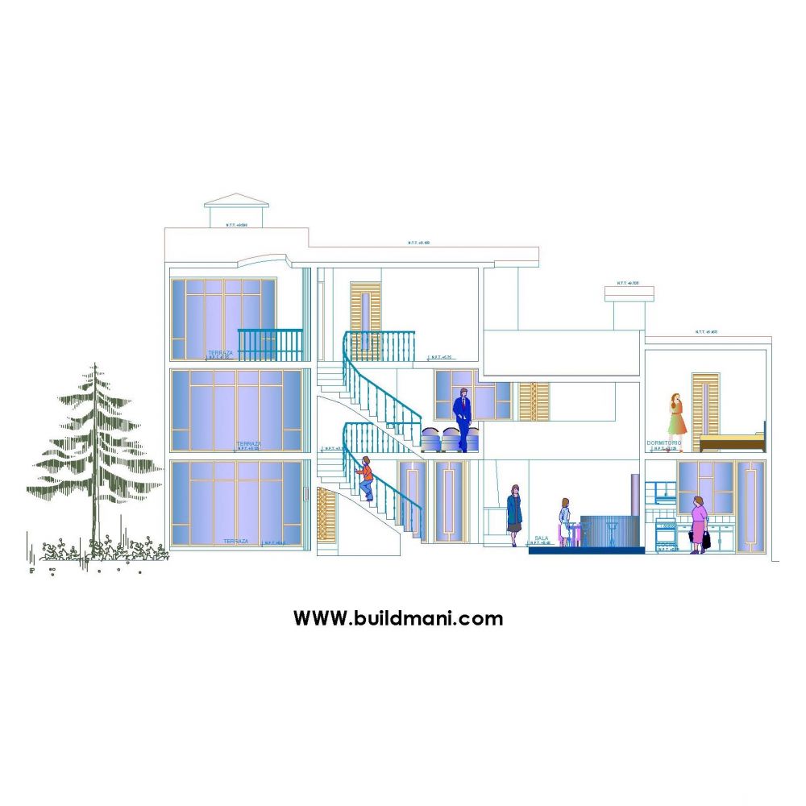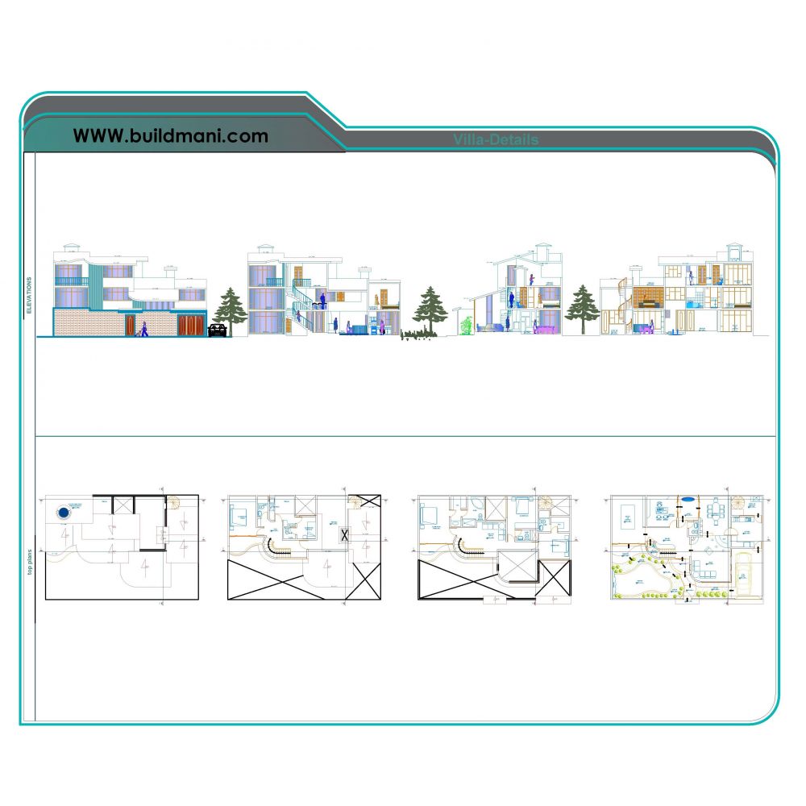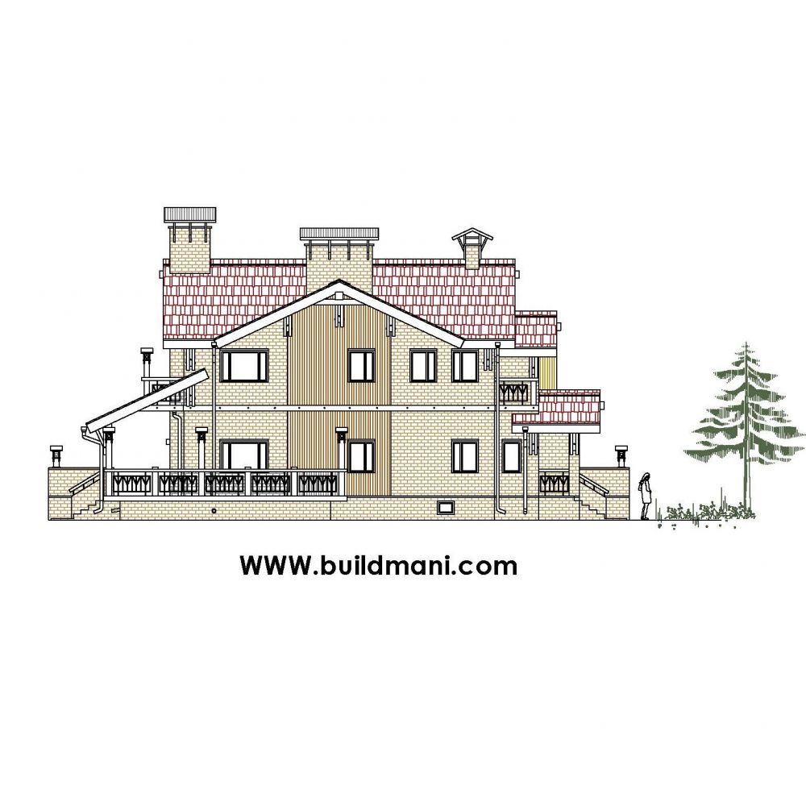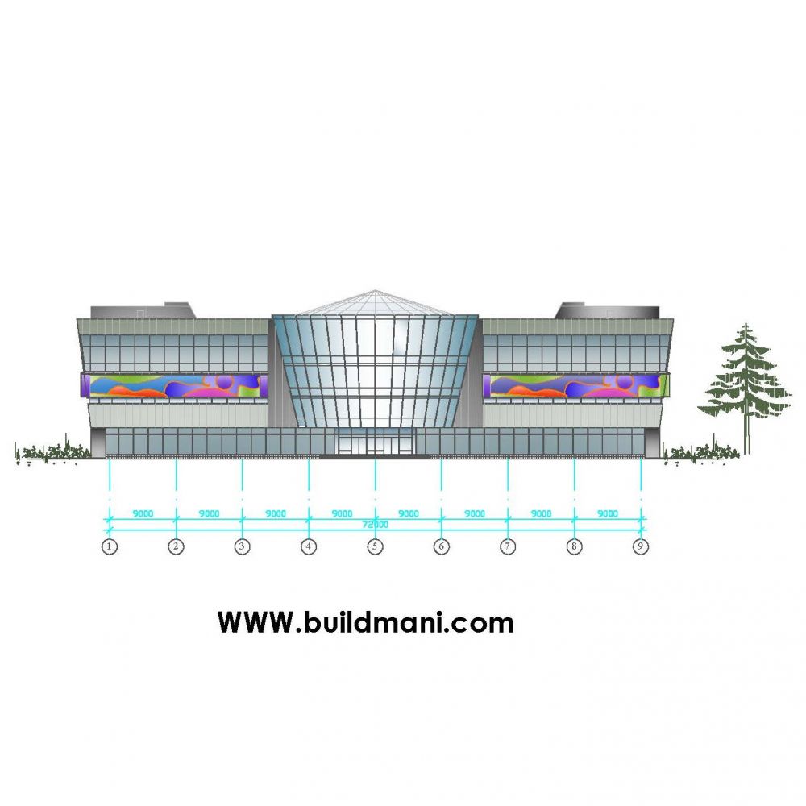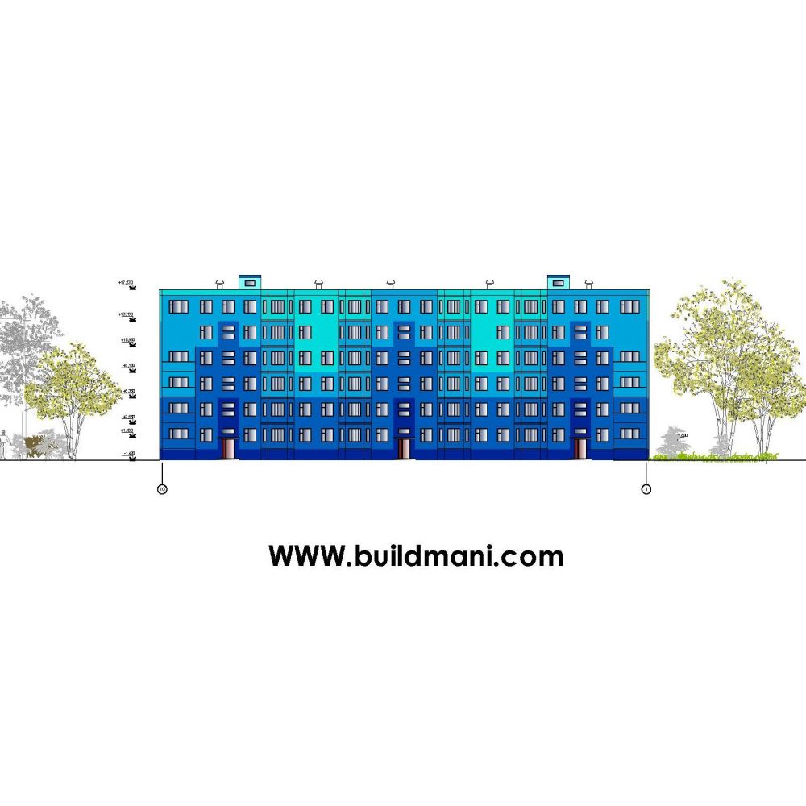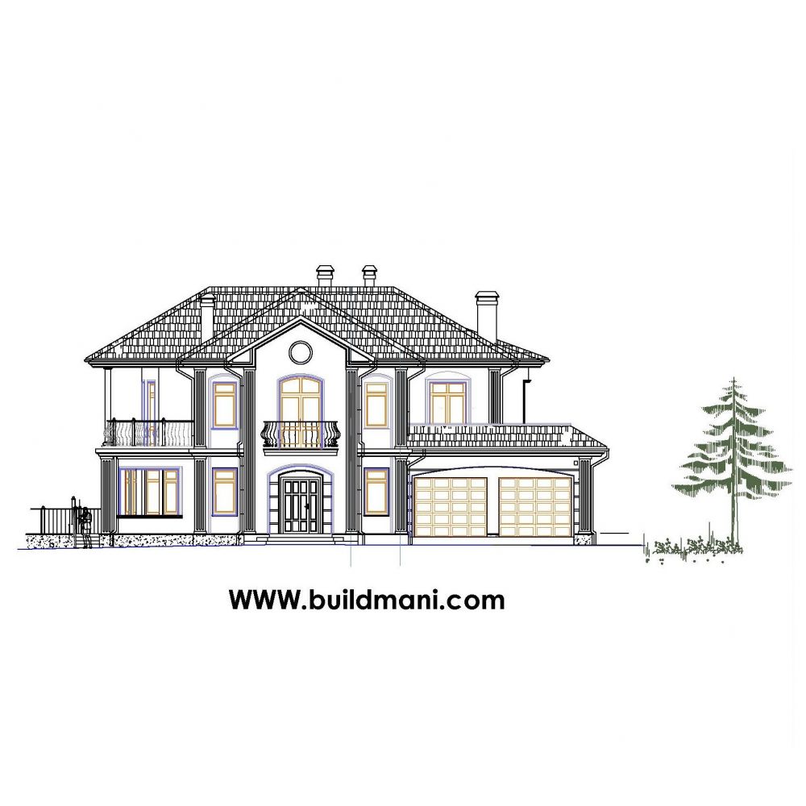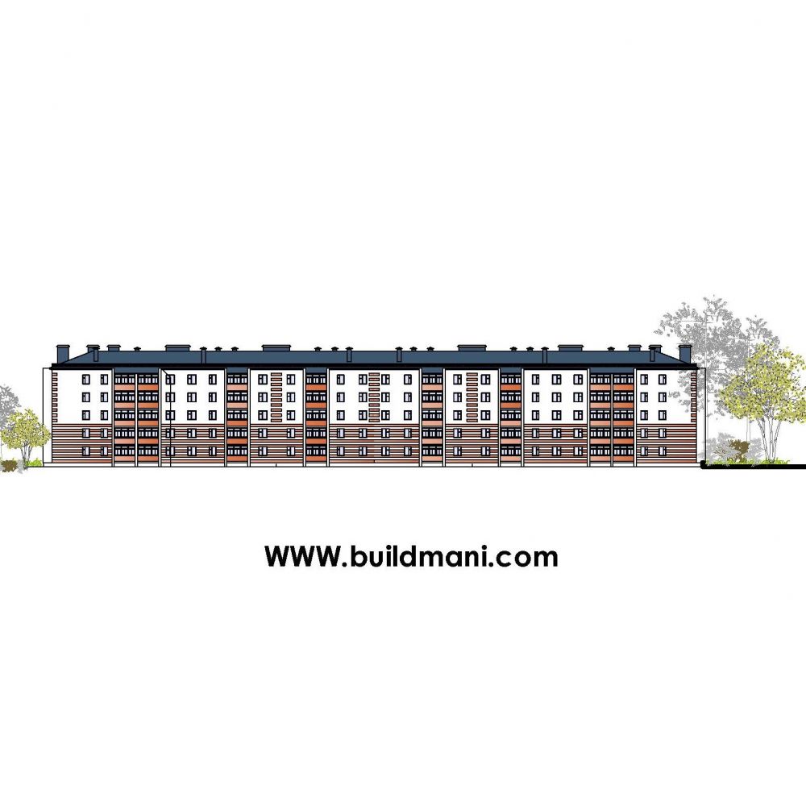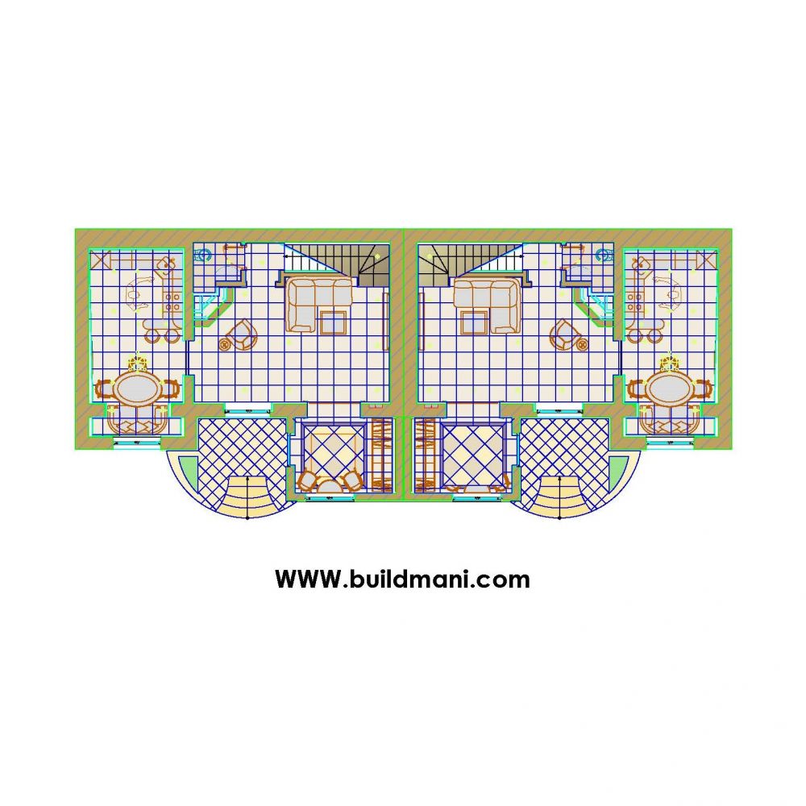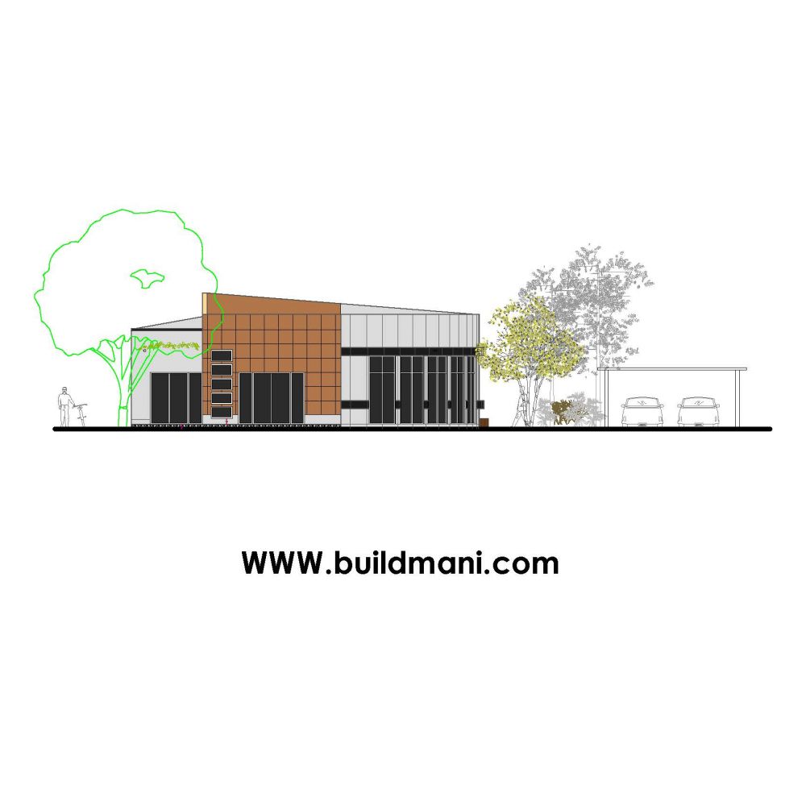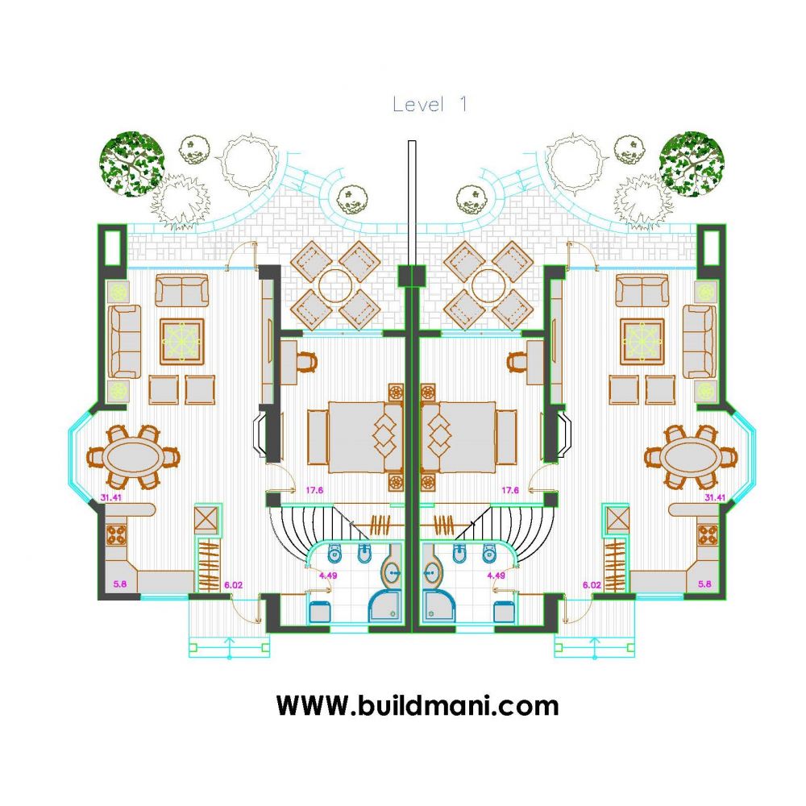$2.00
Villa 01
Complete CAD villa design, including detailed plans and elevations, ideal for architects and engineers working on residential projects.169 visits so far
This comprehensive CAD block offers a meticulously designed villa layout, featuring both the architectural plan and elevations. It is perfect for professionals seeking high-quality, customizable files for residential projects. The detailed design ensures precision in layout, making it easier to adapt to various architectural needs. Whether you're planning a new build or enhancing an existing design, this villa plan provides a solid foundation.
| File type | DWG |
The CAD file includes the full architectural plan and all elevations of a modern villa design. The file is created in AutoCAD format (DWG) and is fully editable, allowing for easy customization. It adheres to standard architectural drawing conventions, with layers organized for seamless integration into larger project files. The villa layout includes living spaces, bedrooms, bathrooms, and service areas, as well as exterior elevation details. Ideal for use in residential planning, construction documentation, and design visualization.

