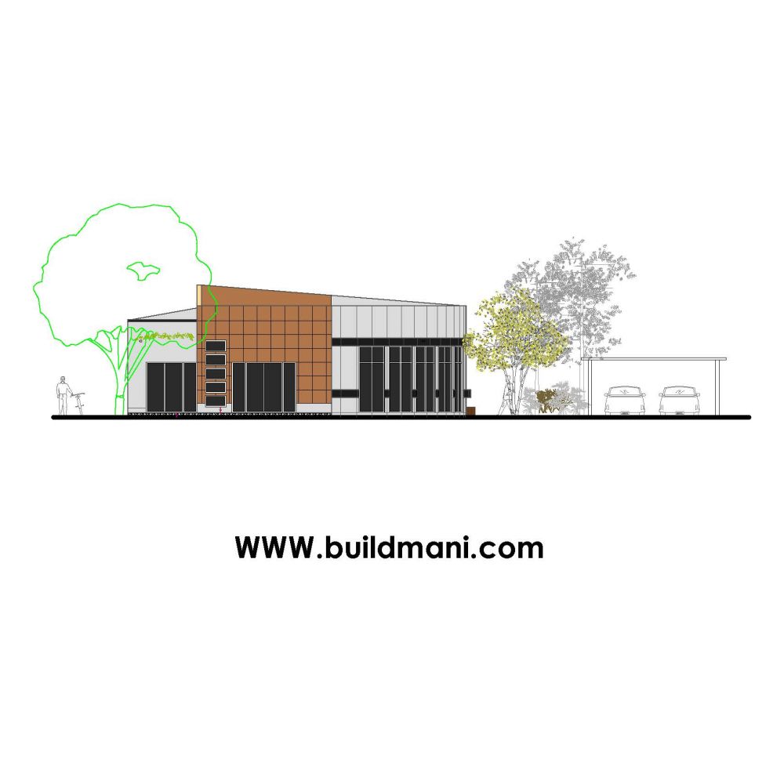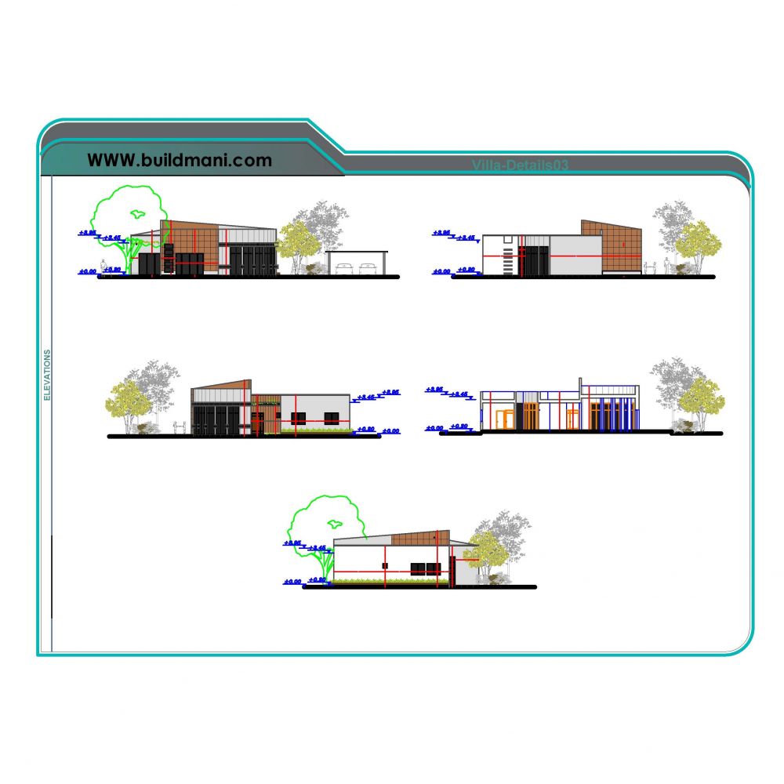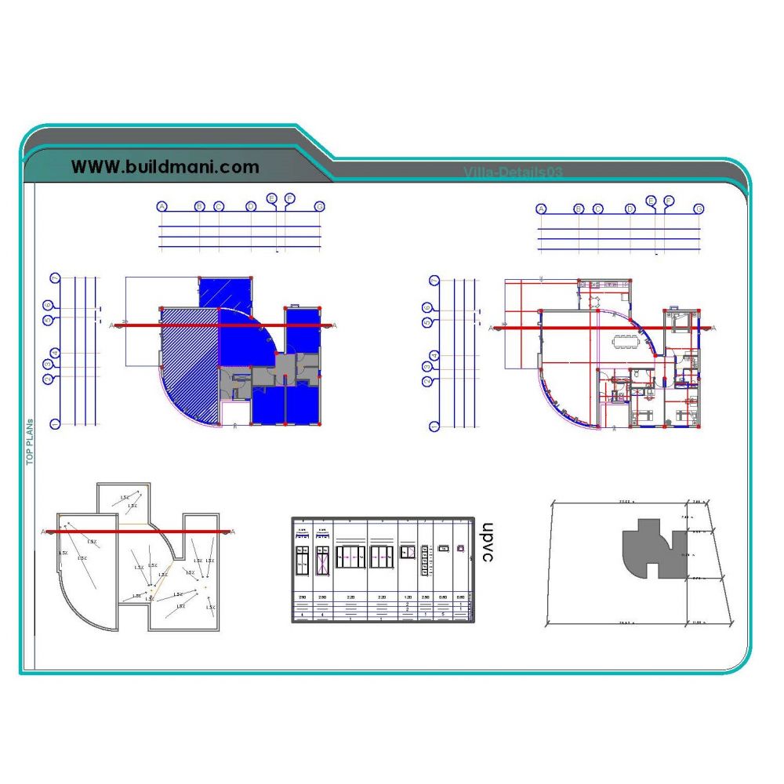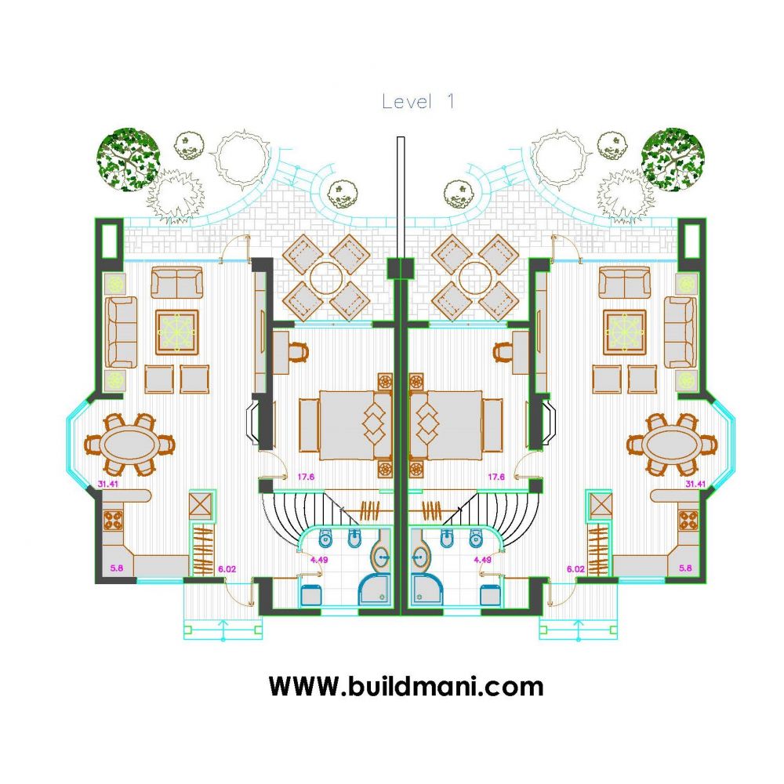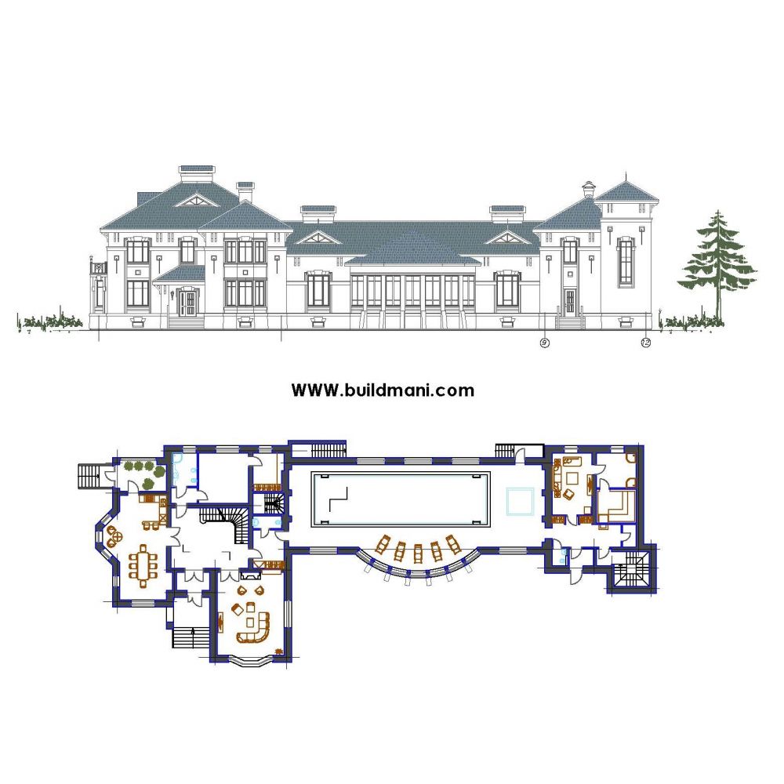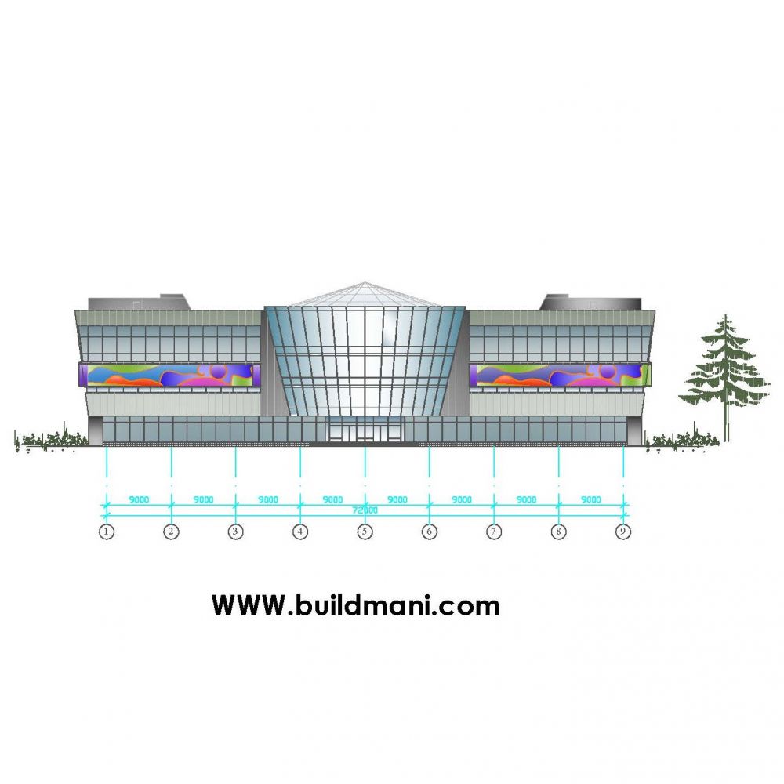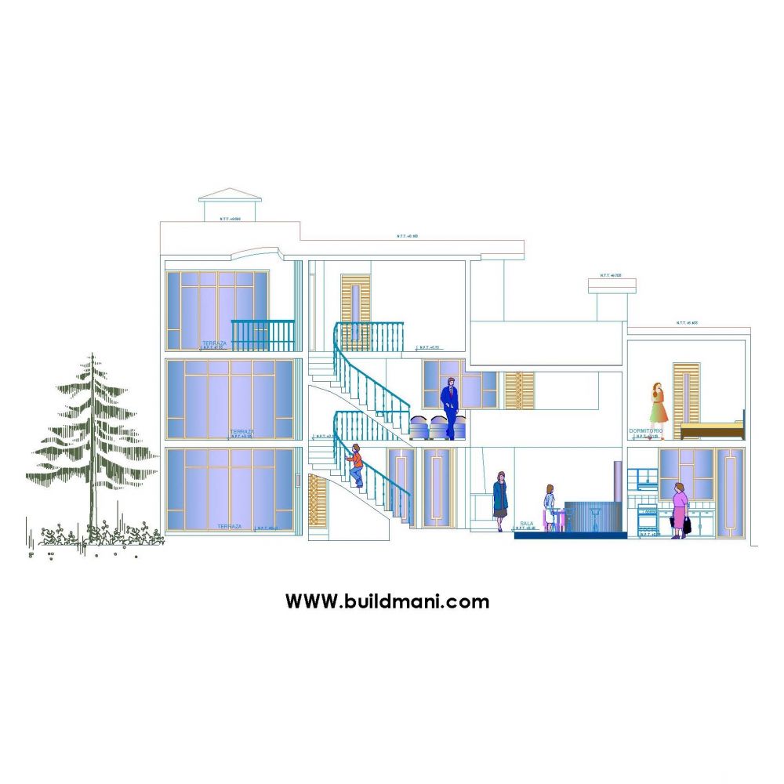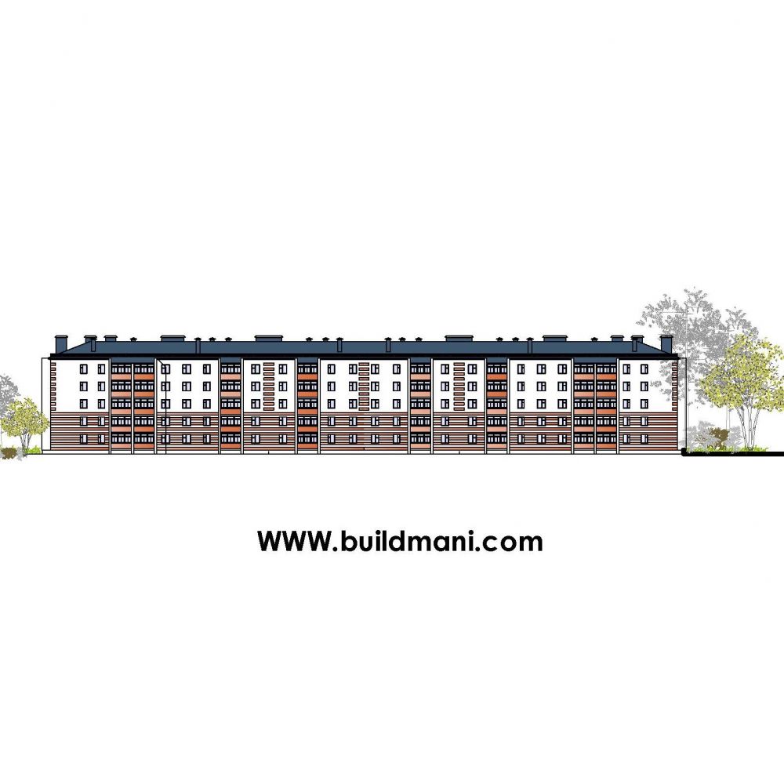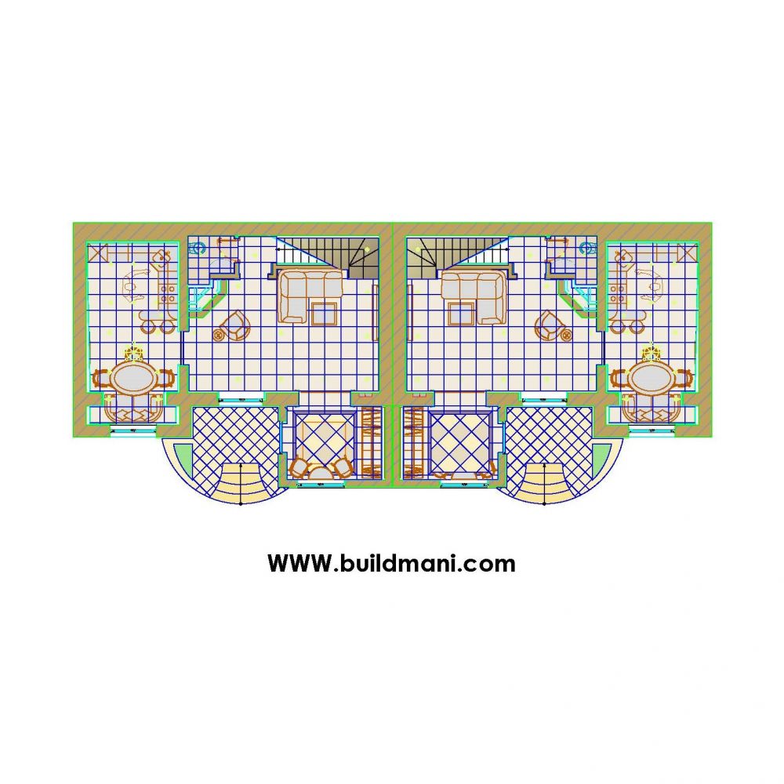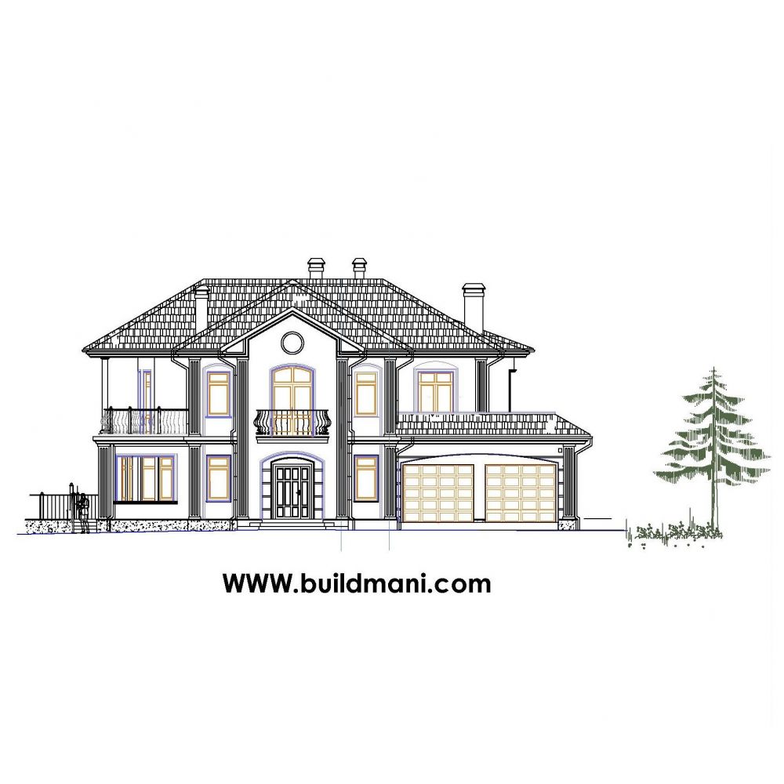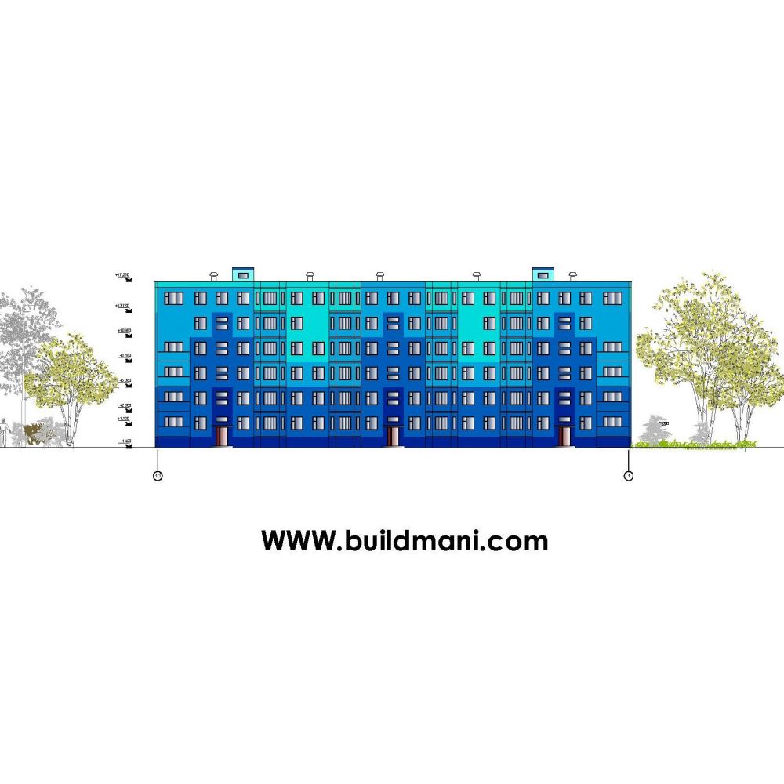$6.49
Villa-Details03
Modern single-story villa plan with five detailed elevation sections, full interior layout, and site grading plan. Ideal for architects and designers focusing on contemporary villa design with functional and aesthetic elements.187 visits so far
This architectural plan offers a complete package for designing a modern, single-story villa.
The file includes five sectional elevations that showcase the sleek and contemporary facade of the villa, featuring a minimalist approach with a combination of wood, glass, and other modern materials. The villa's floor plan presents a well-organized layout with open spaces, clearly defined rooms, and access to outdoor areas.
The site grading plan ensures optimal topography management, including proper water drainage and site elevation design.
This plan is ideal for architects and designers who require a comprehensive blueprint for a modern villa, incorporating both functional and aesthetic design principles.
| File type | DWG |
Elevations: 5 sectional elevations depicting all sides of the villa with precise details on facade materials and design elements.
Floor Plan: A detailed layout of the villa's interior spaces, including living areas, bedrooms, kitchen, bathrooms, and outdoor courtyards.
Site Grading Plan: Detailed site topography, contour lines, and slope grading to ensure proper drainage and terrain management.
File Format: Available in high-resolution CAD format, compatible with various design software for easy customization and use in architectural projects.

