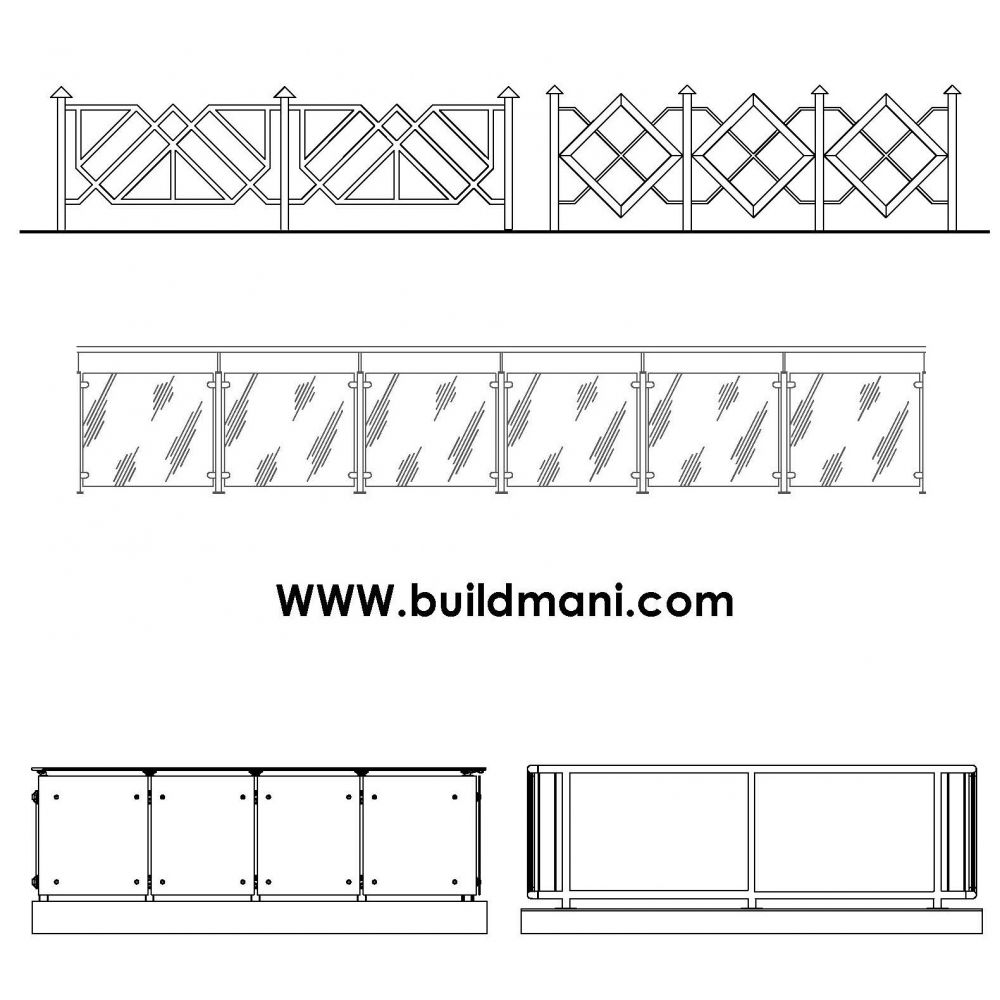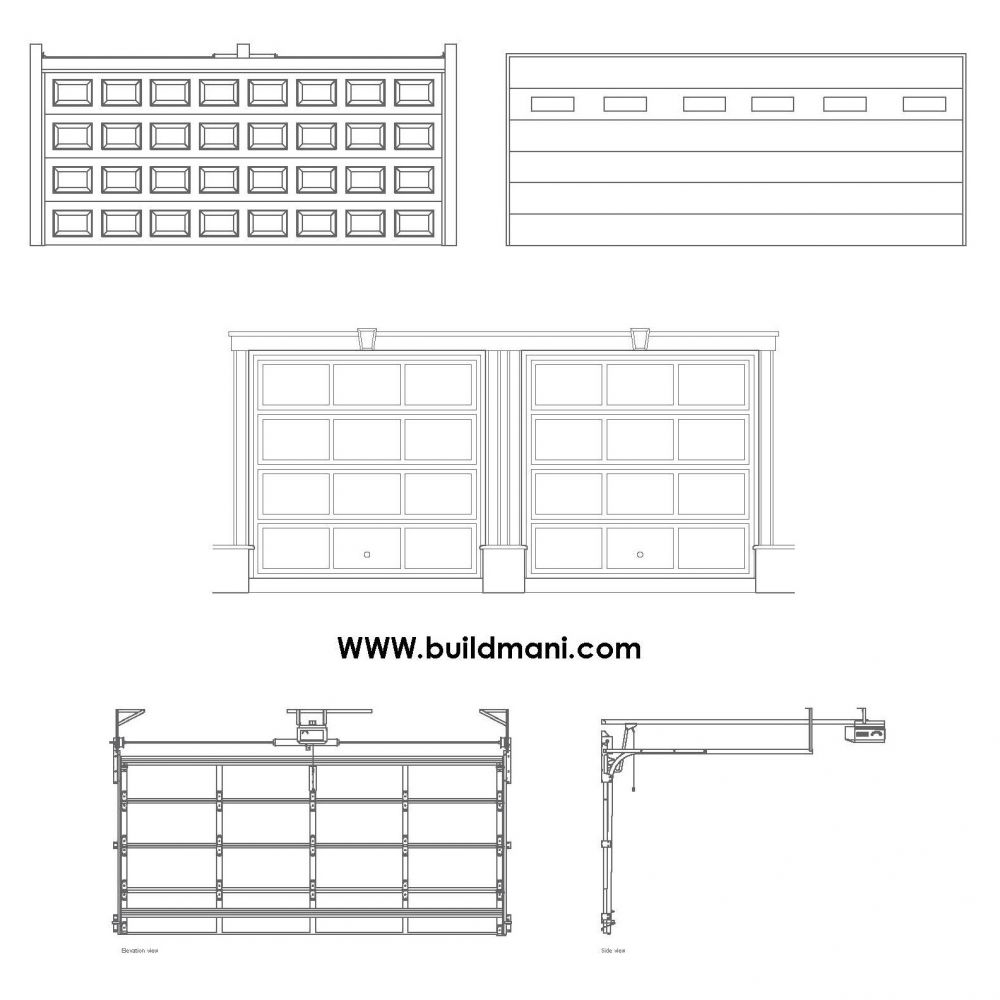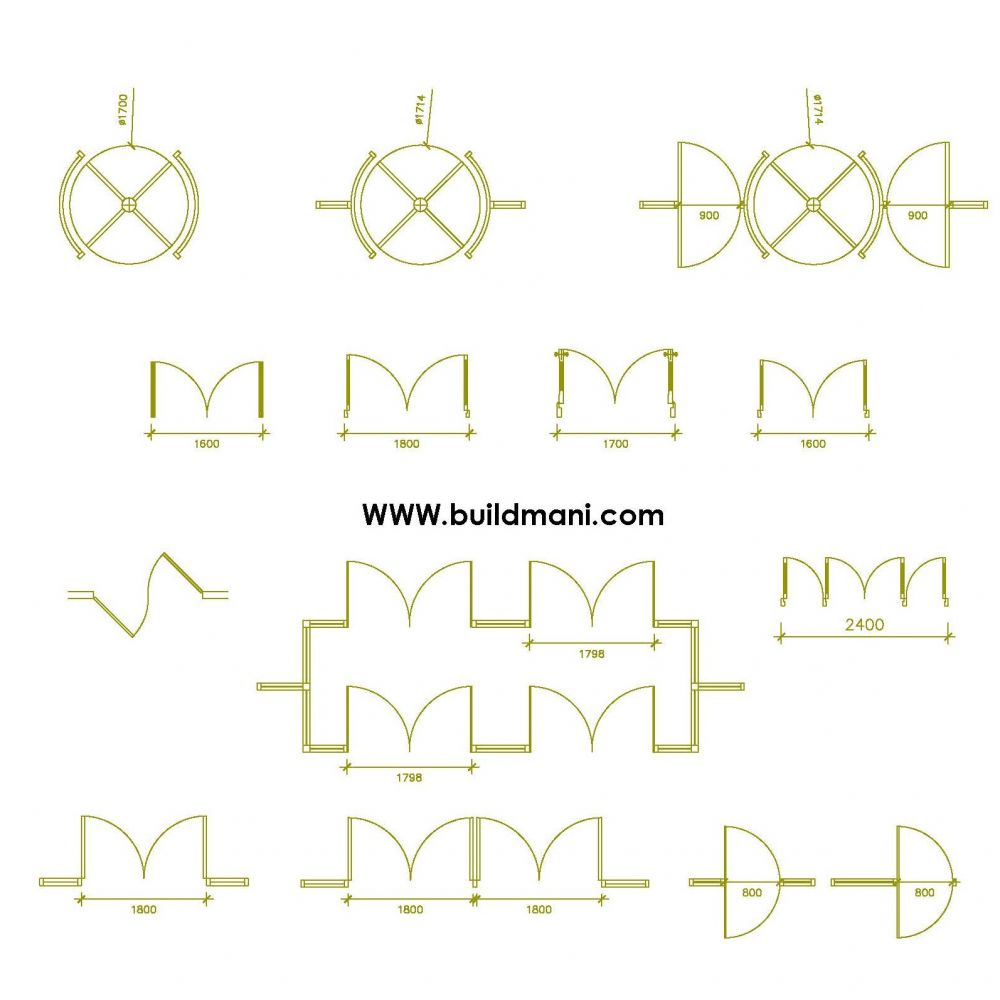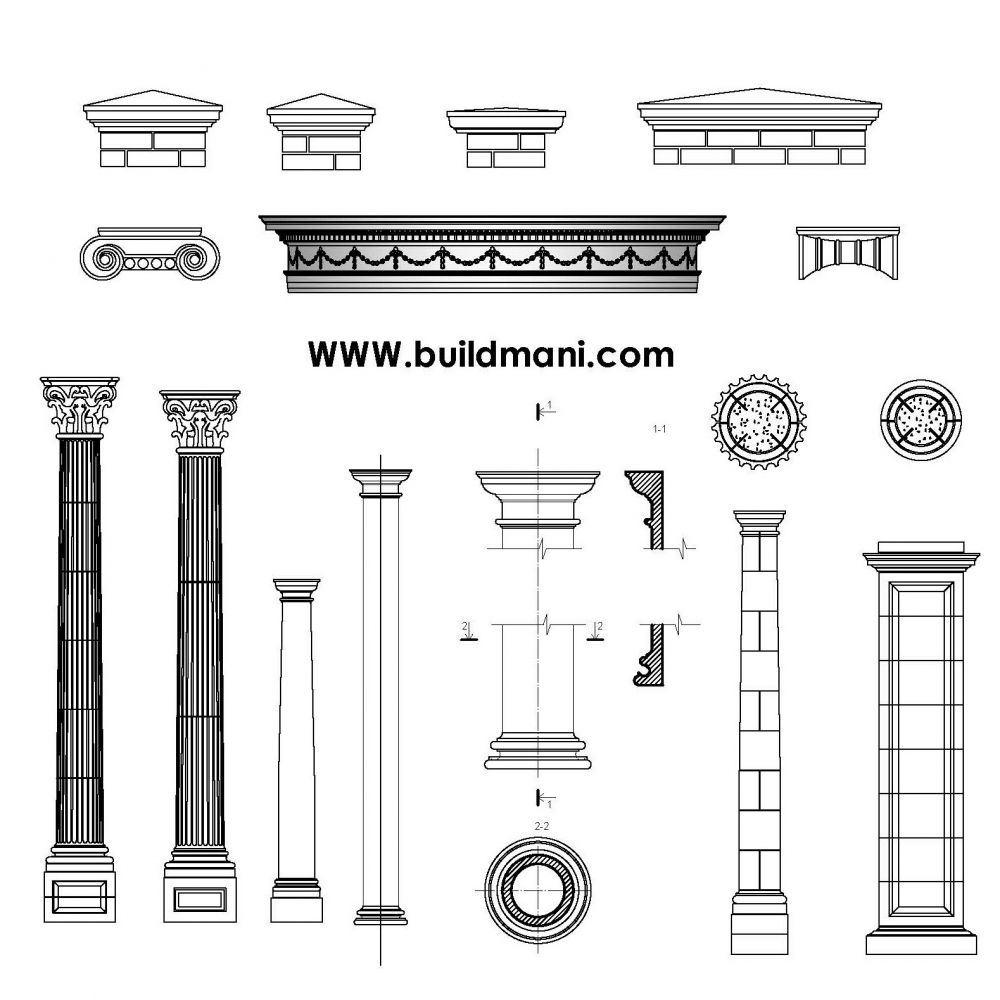Free
Wooden-Door-Elevation
This AutoCAD file provides a collection of classic wooden door designs with modern details, suitable for various residential and commercial projects.61 visits so far
Bring elegance and timeless charm to your projects with this AutoCAD file featuring a wide range of classic wooden doors enhanced with contemporary design elements. This collection includes detailed views and intricate patterns that seamlessly blend traditional styles with modern aesthetics. Ideal for both interior and exterior applications, these door designs are perfect for architects, interior designers, and contractors seeking high-quality, visually appealing door options for luxury homes, offices, and boutique establishments.
| File type | DWG |
- File Format: DWG
- Includes multiple designs of wooden doors with classic frames, detailed carvings, and modern patterns
- Provides front views with high-detail layouts suitable for use in both 2D and 3D design projects
- Compatible with various design software for easy customization
This AutoCAD file is an excellent resource for professionals looking to add a sophisticated touch to their designs with beautifully crafted, classic wooden doors that incorporate modern details.

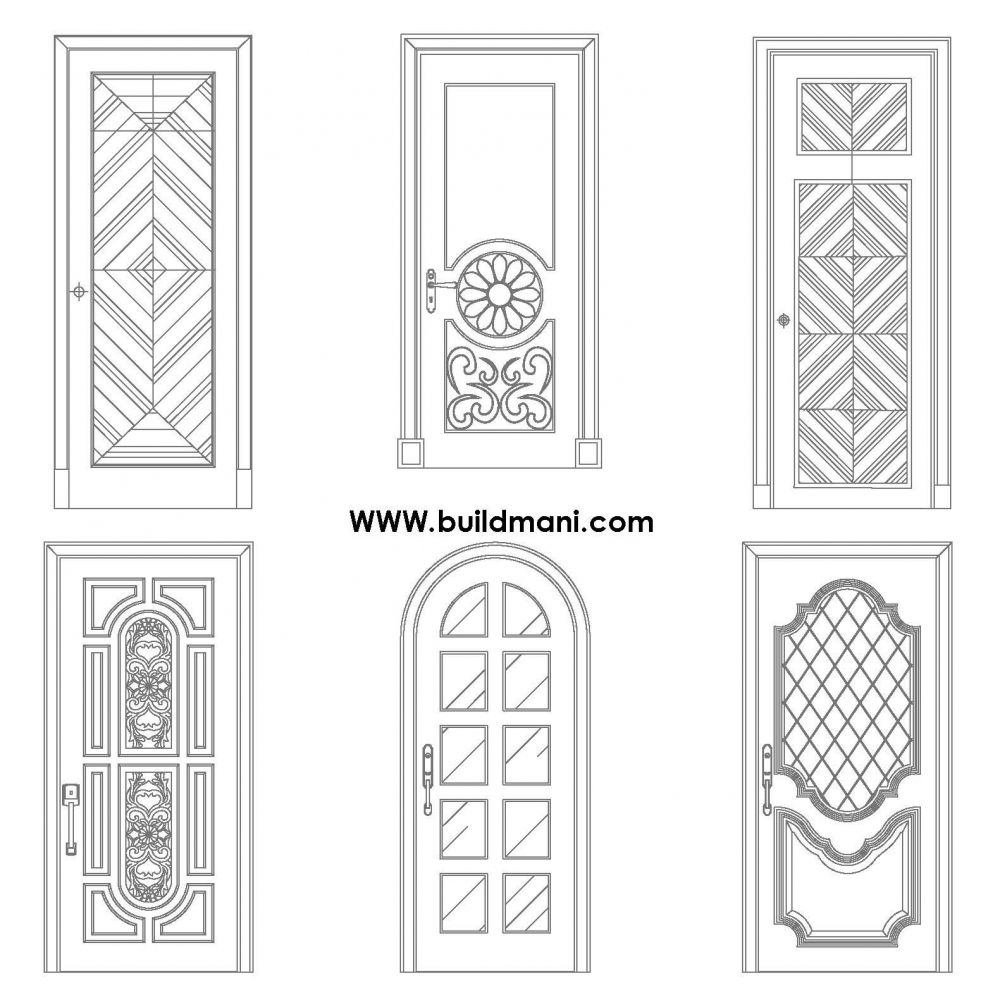
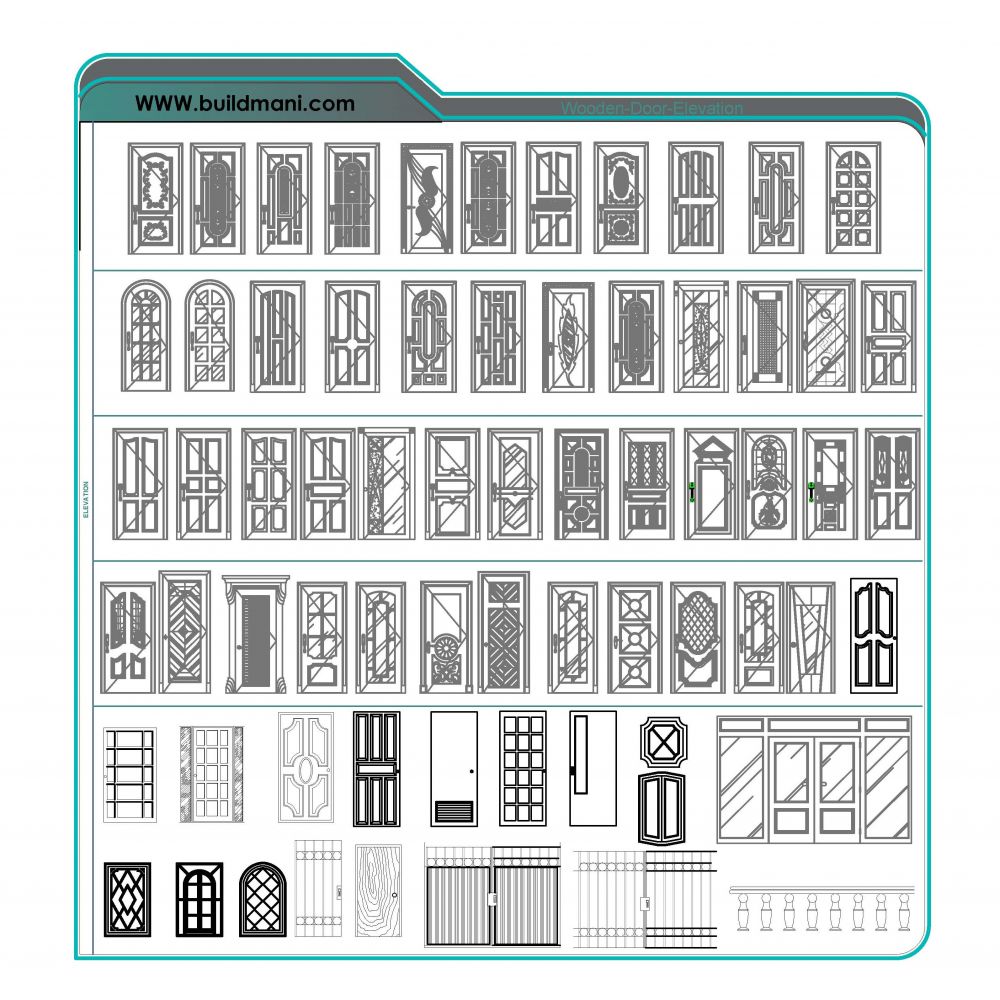
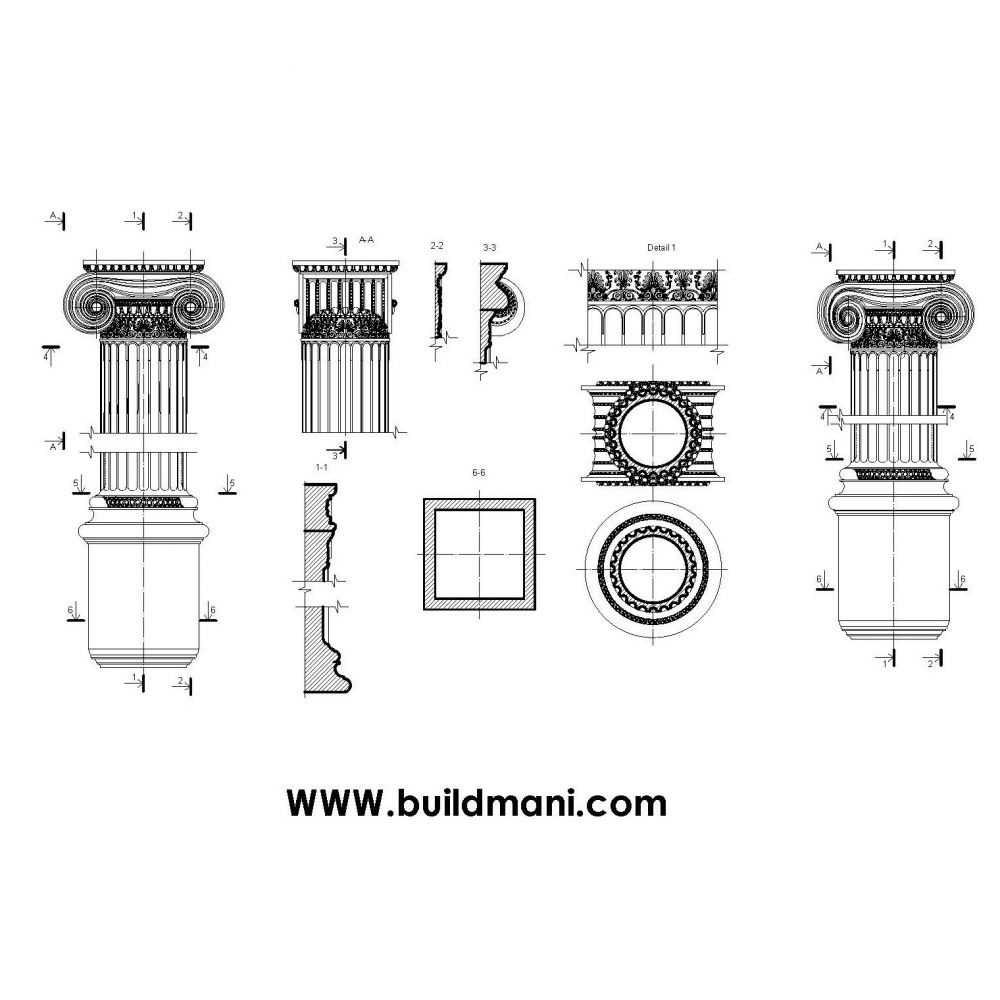
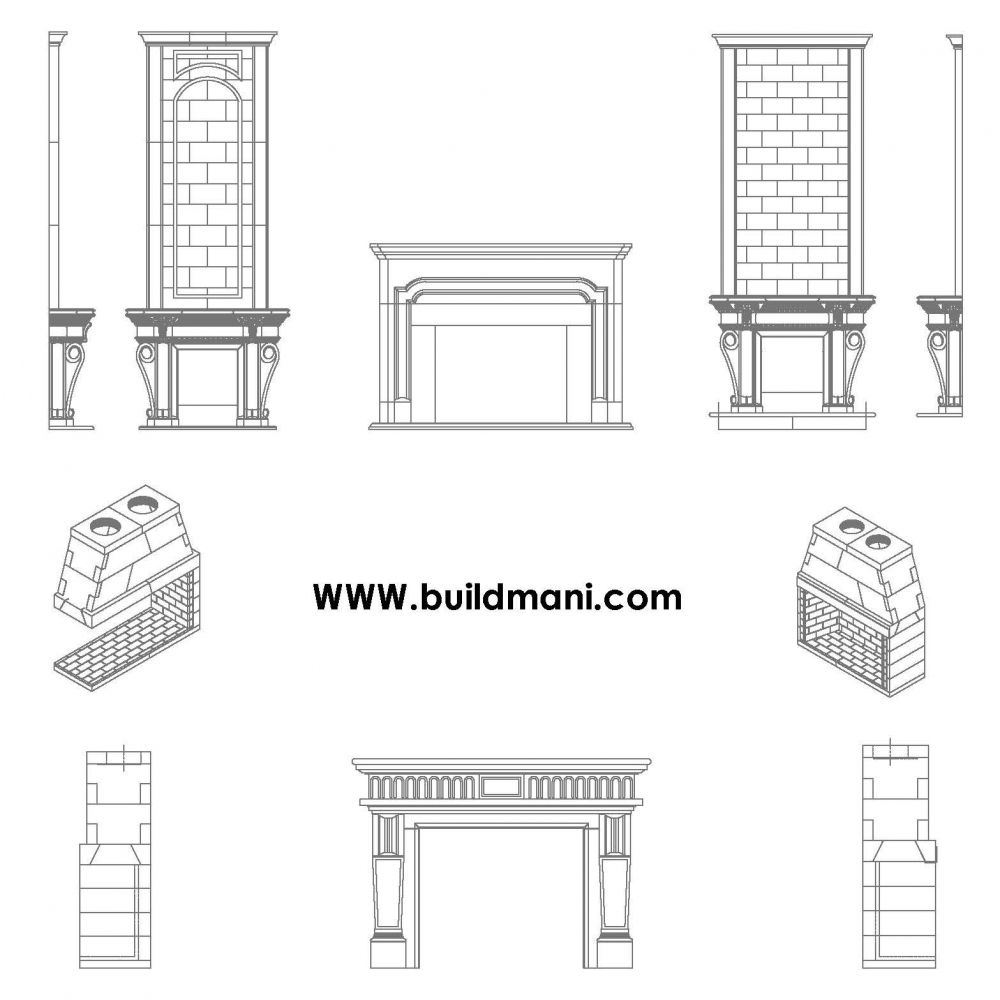
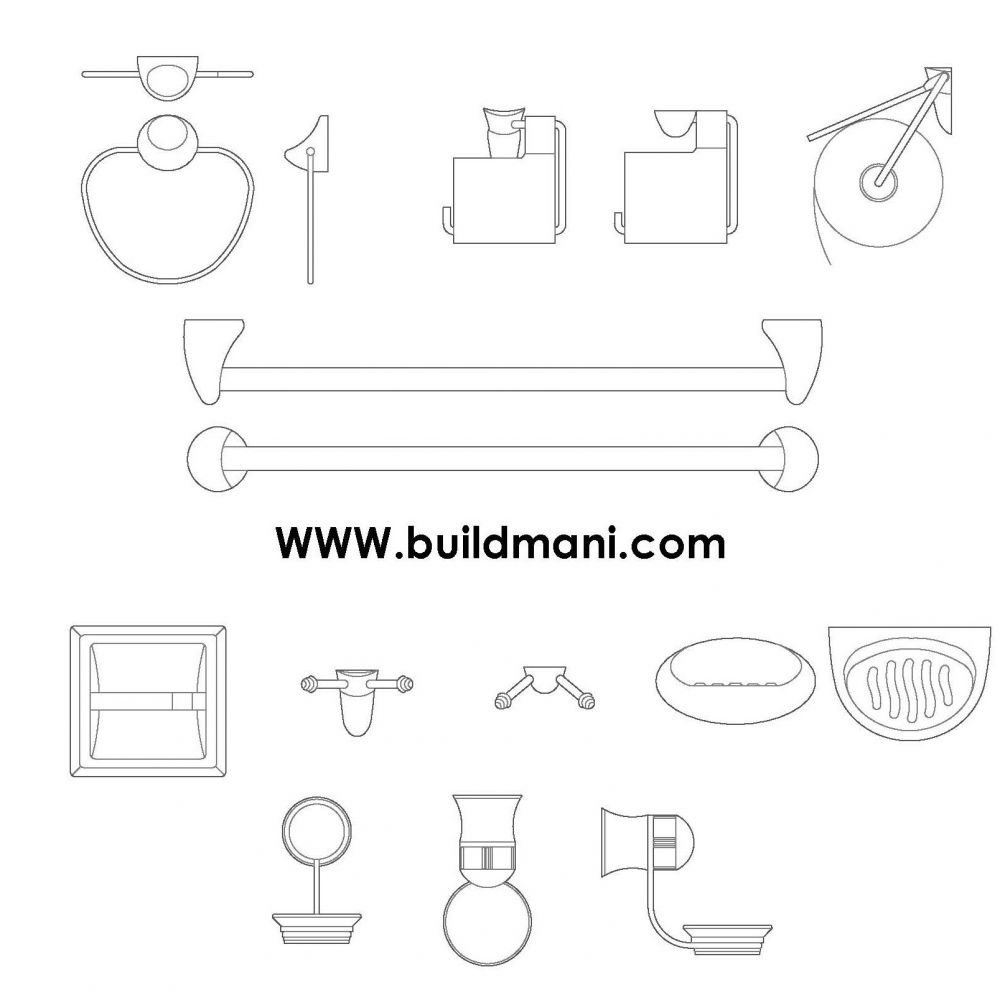
.webp)
