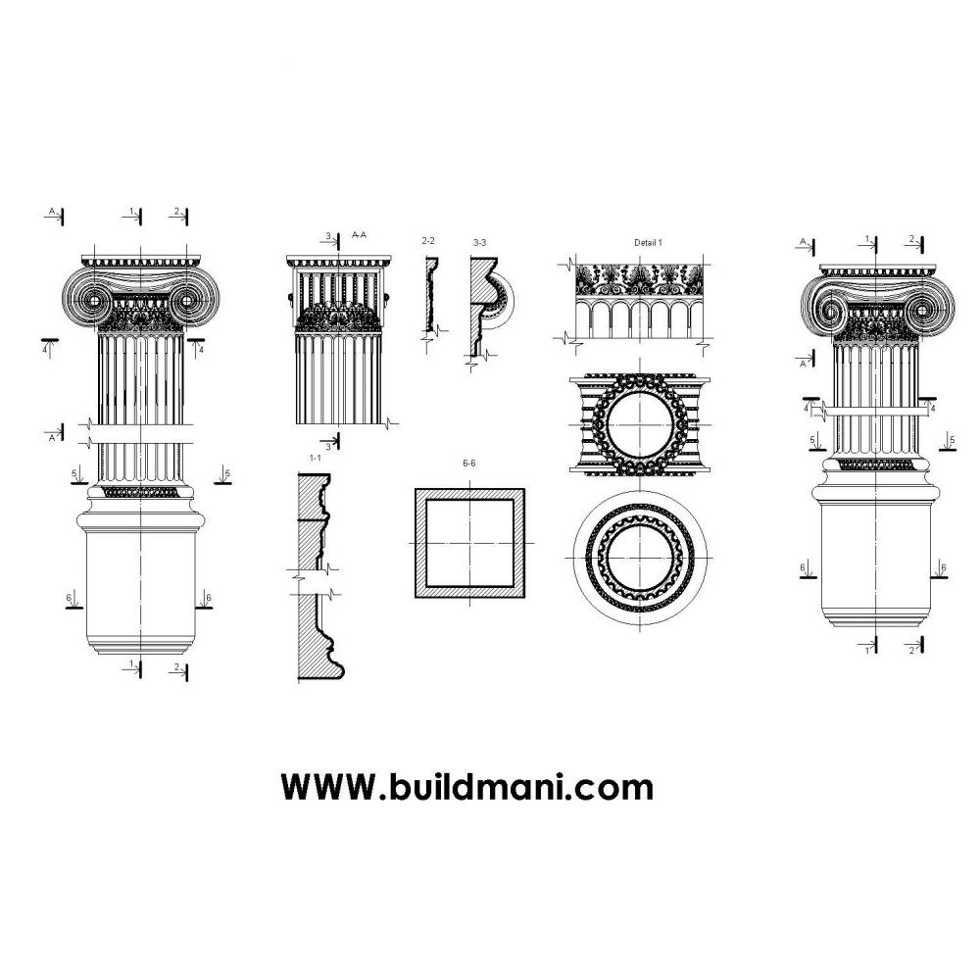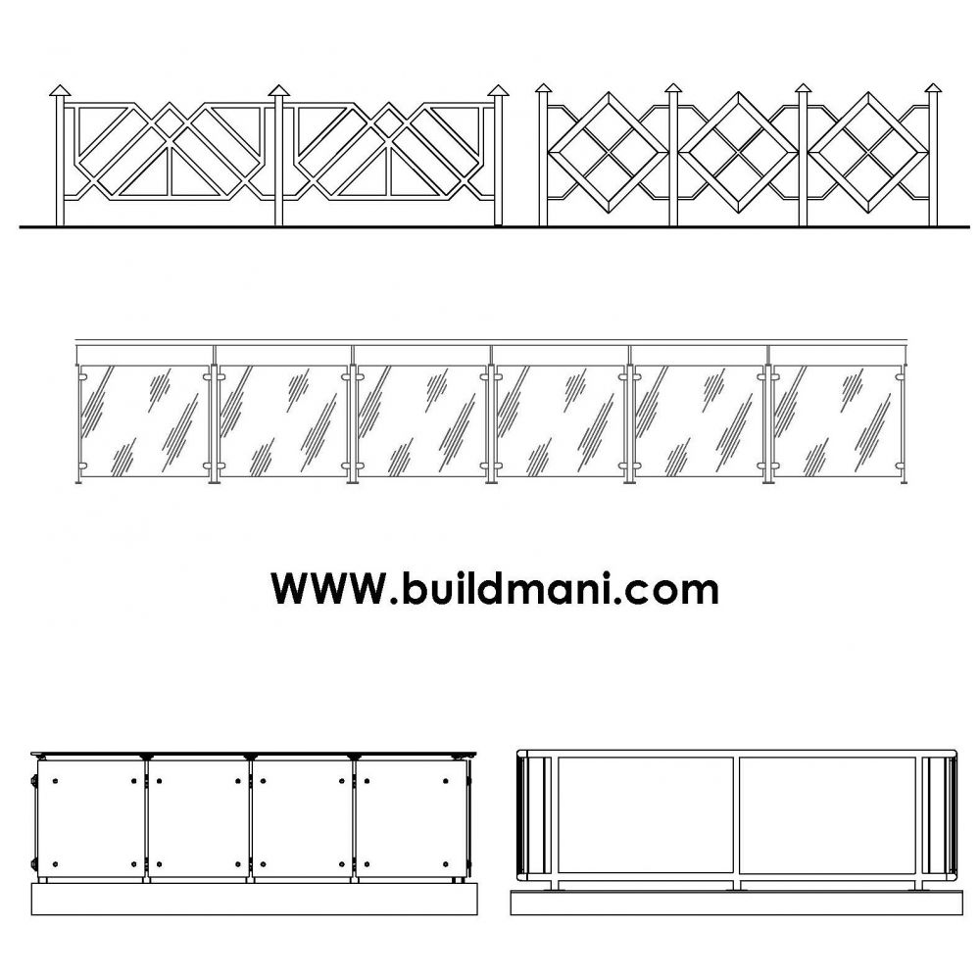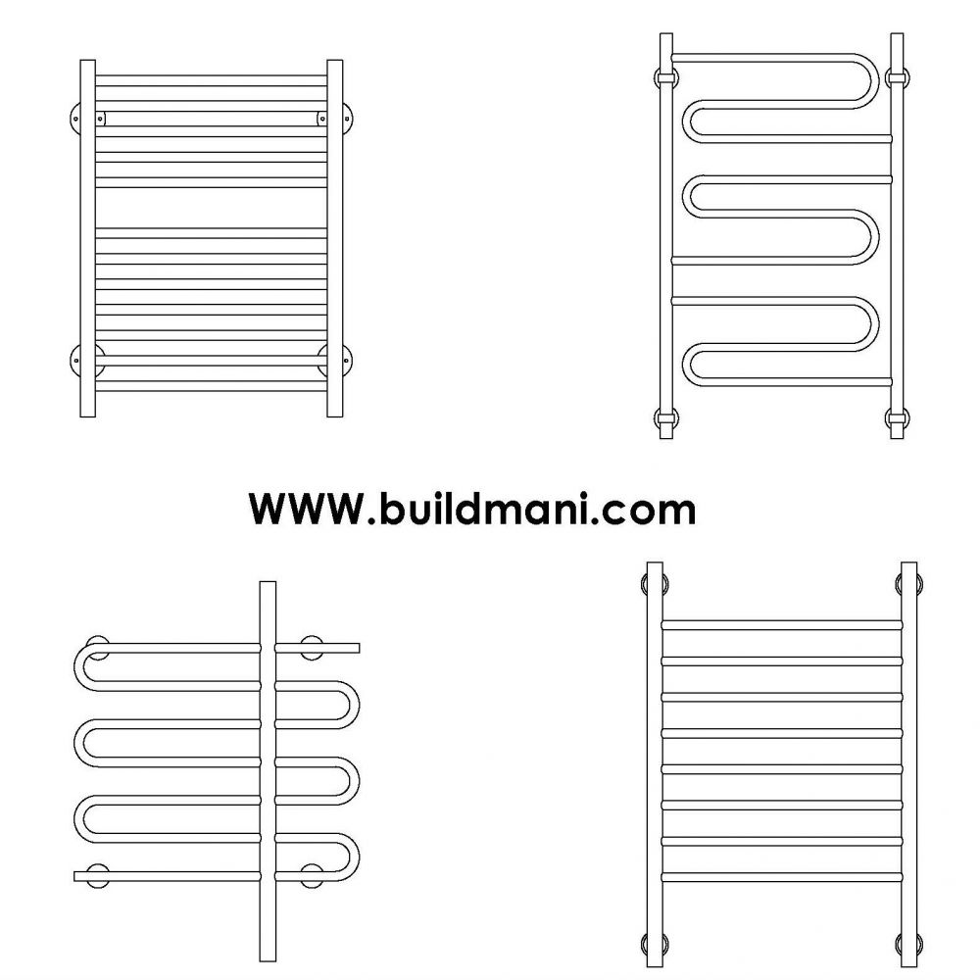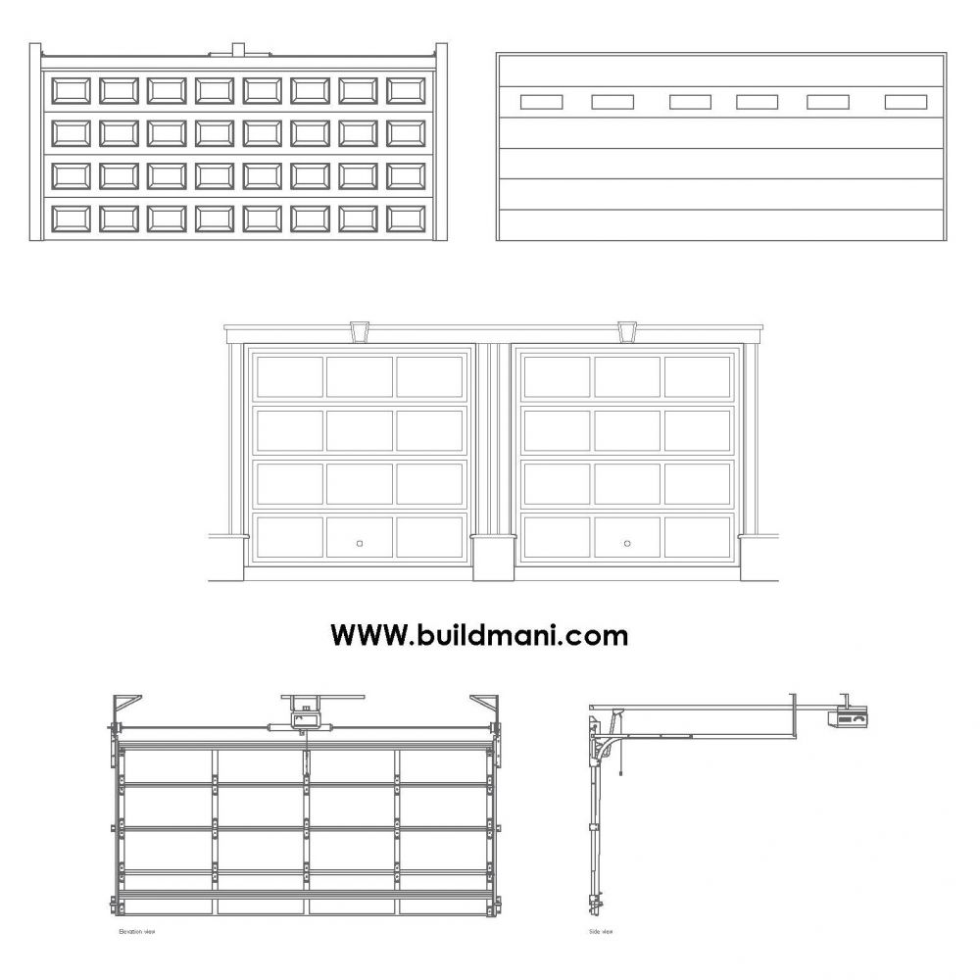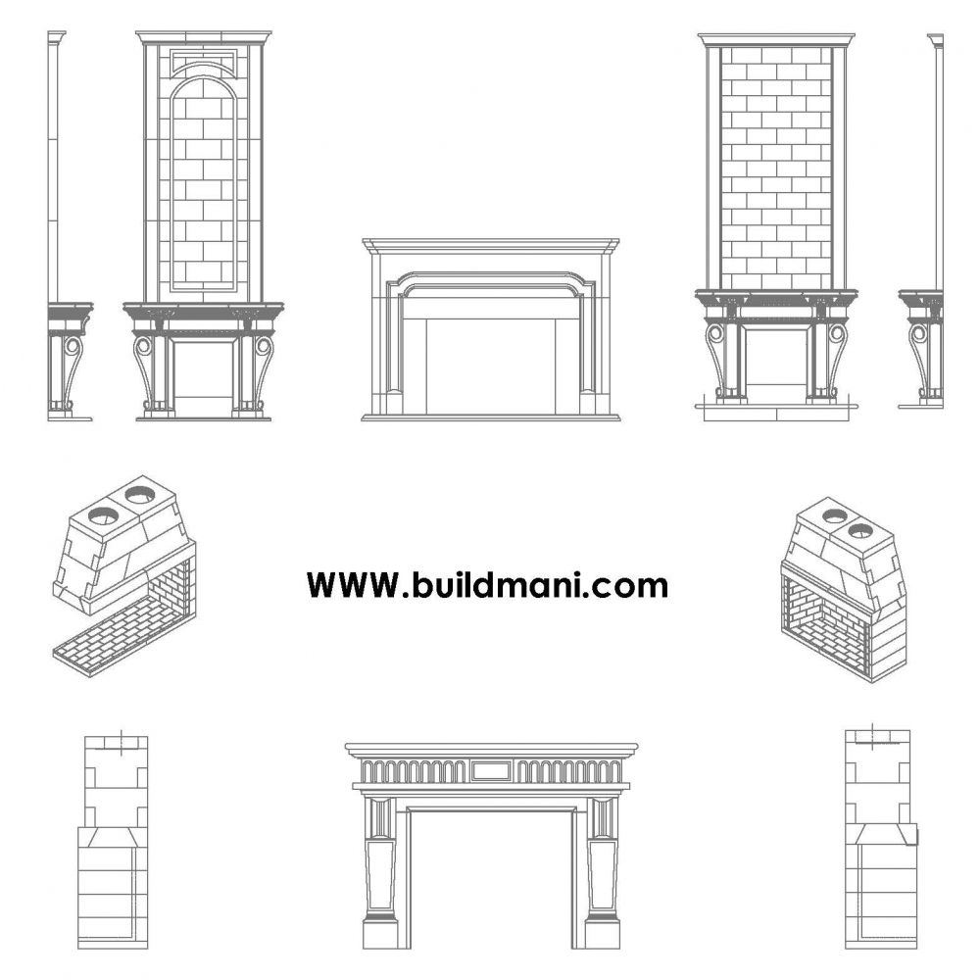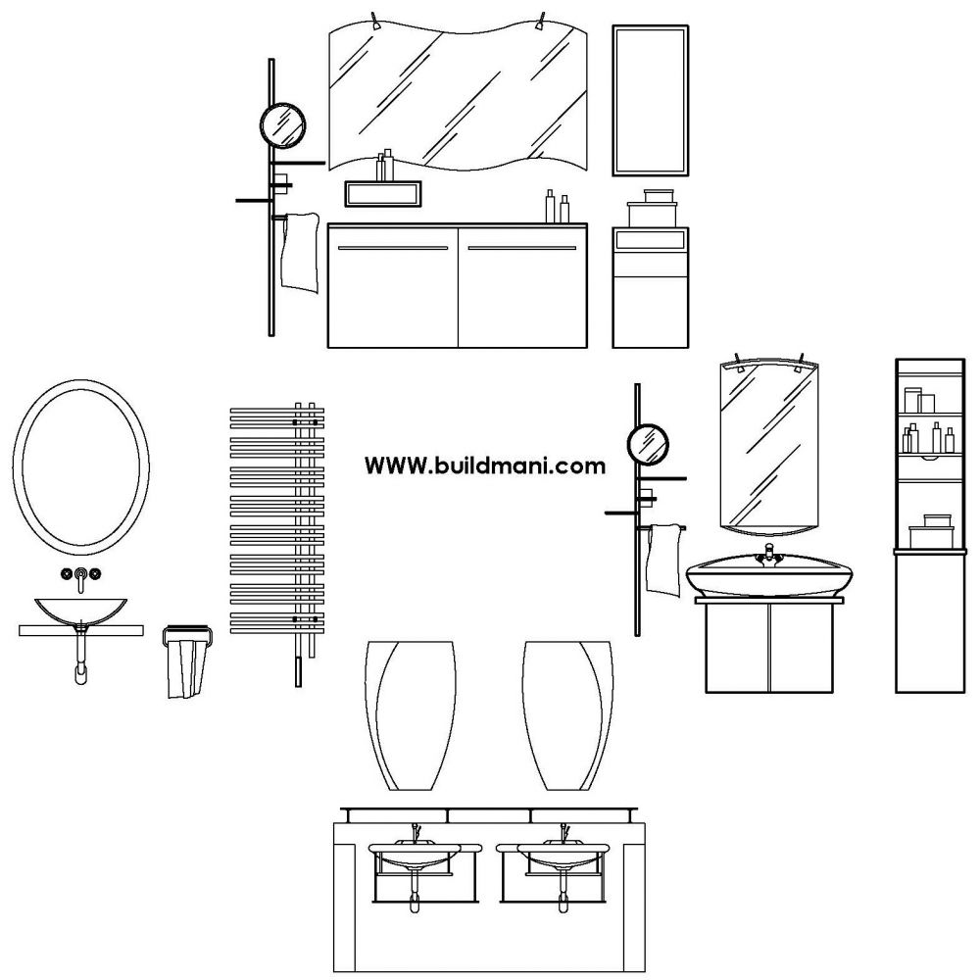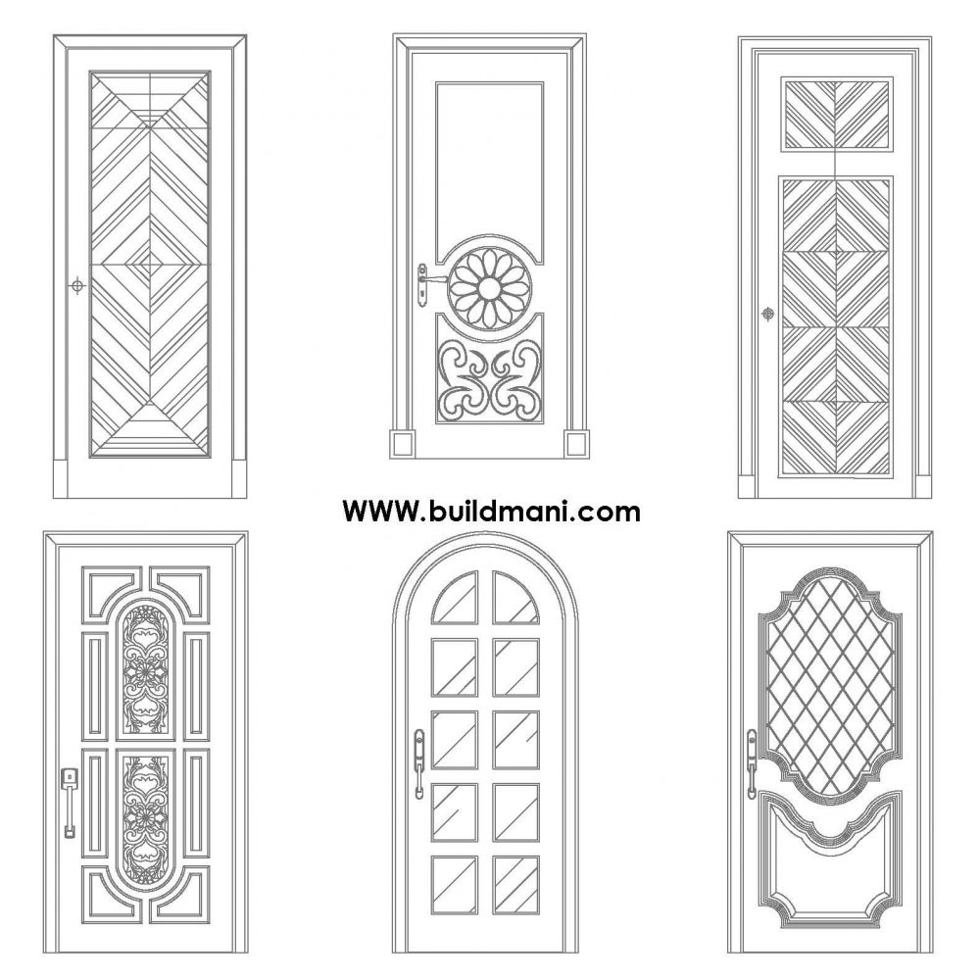Free
Classic-Architectural-Detailing
A specialized collection of Classic Architectural detailing in AutoCAD format, perfect for adding intricate classic detailing to architectural projects.25 visits so far
This AutoCAD file offers a rich selection of classic architectural detailin, providing a variety of floral, geometric, and ornamental patterns that capture the charm of classic architecture. Ideal for architects, designers, and artisans, these rosettes are versatile elements that can enhance ceilings, walls, furniture, and other design details. The file is designed for professionals seeking to infuse their projects with timeless beauty and sophistication.
| File type | DWG |
- File Format: DWG
- Contains numerous rosette designs in different shapes, styles, and sizes
- Detailed and scalable elements compatible with AutoCAD and other major CAD software
- Suitable for classical, neoclassical, and ornamental architectural themes
- High-resolution and precise linework for easy application in design projects
- Ready to incorporate into both residential and commercial architectural plans
Add intricate classical accents to your designs with this detailed AutoCAD file of decorative rosettes, perfect for making any space feel both elegant and unique

.webp)
.webp)
