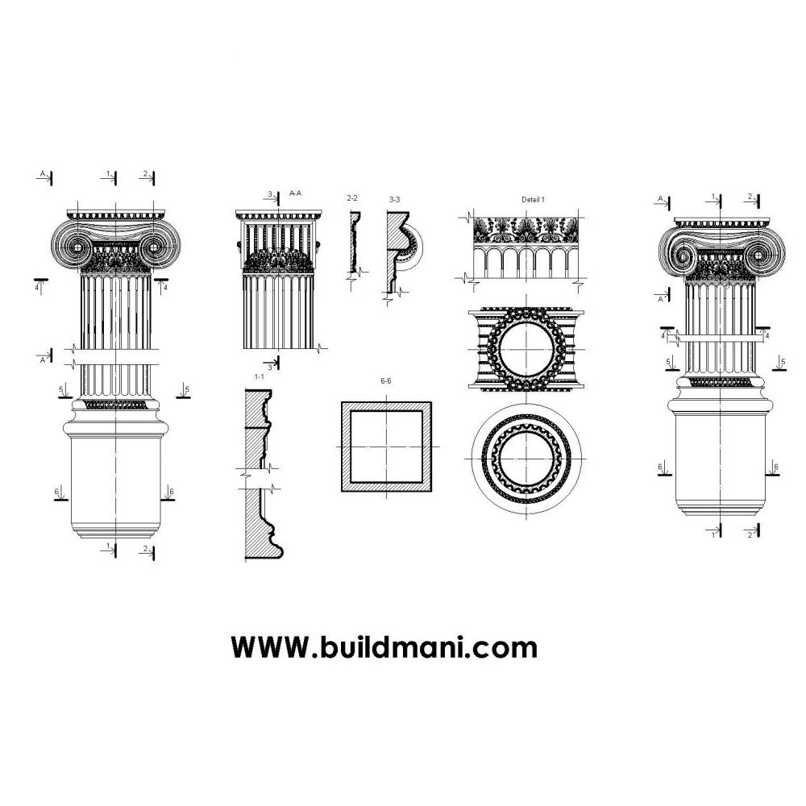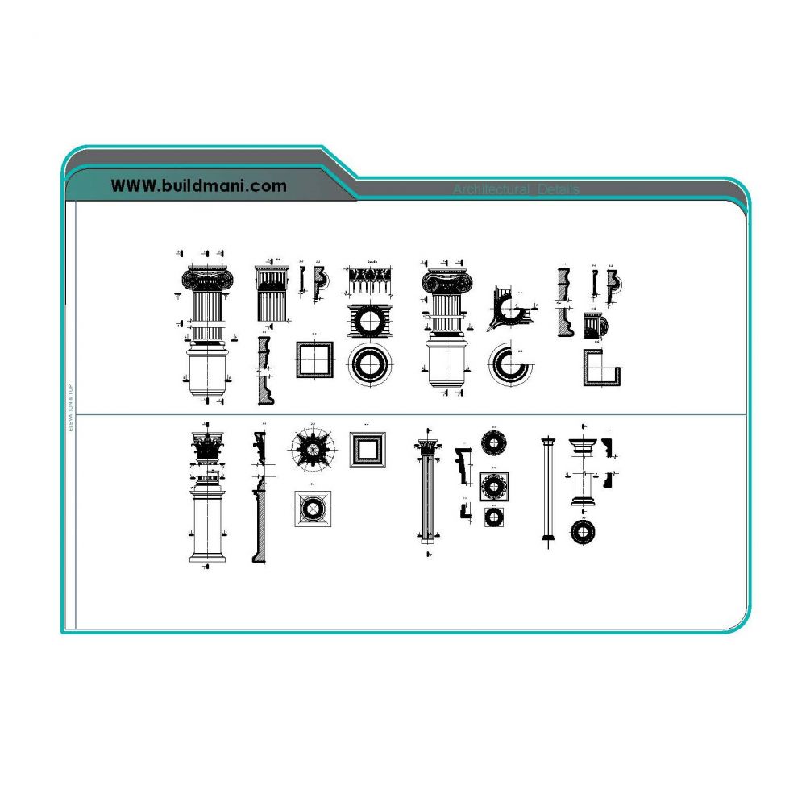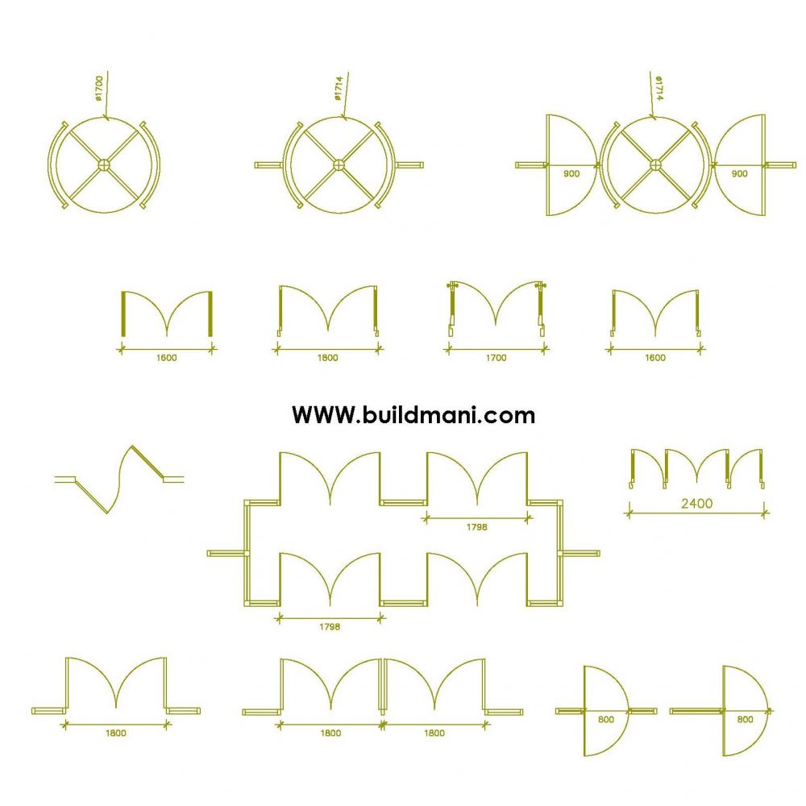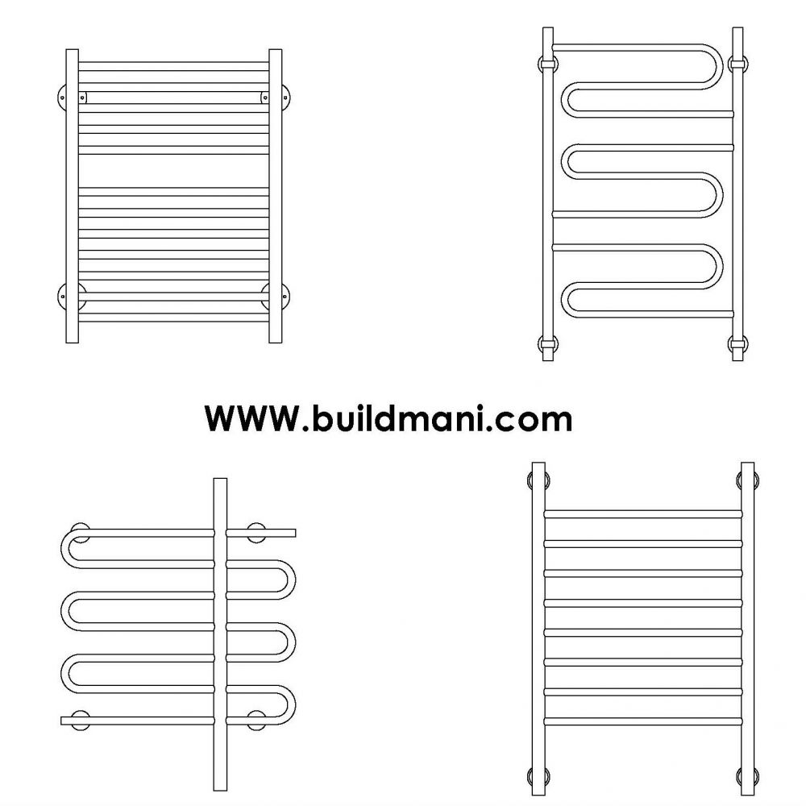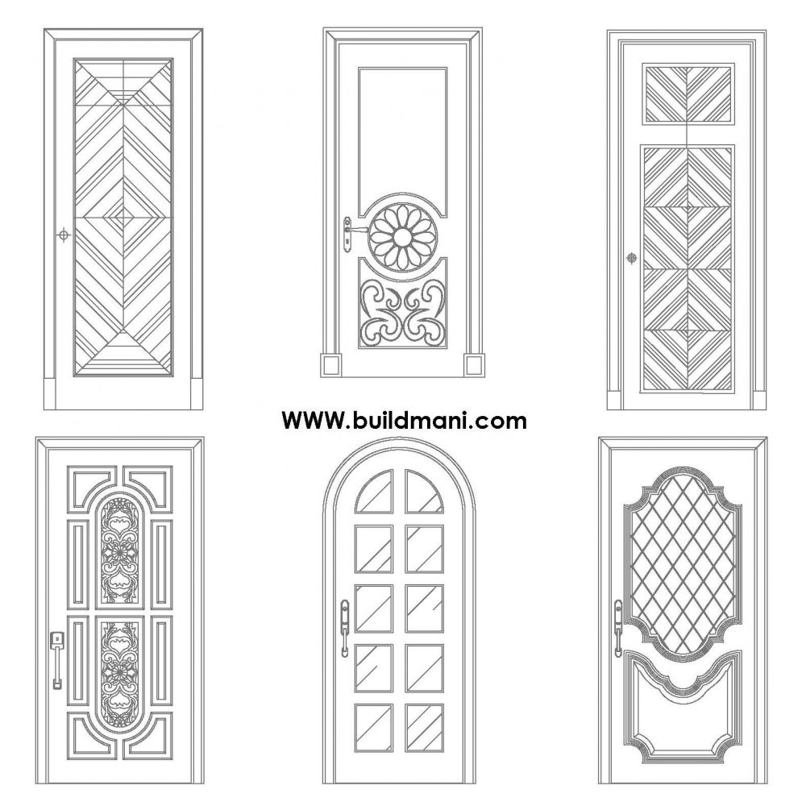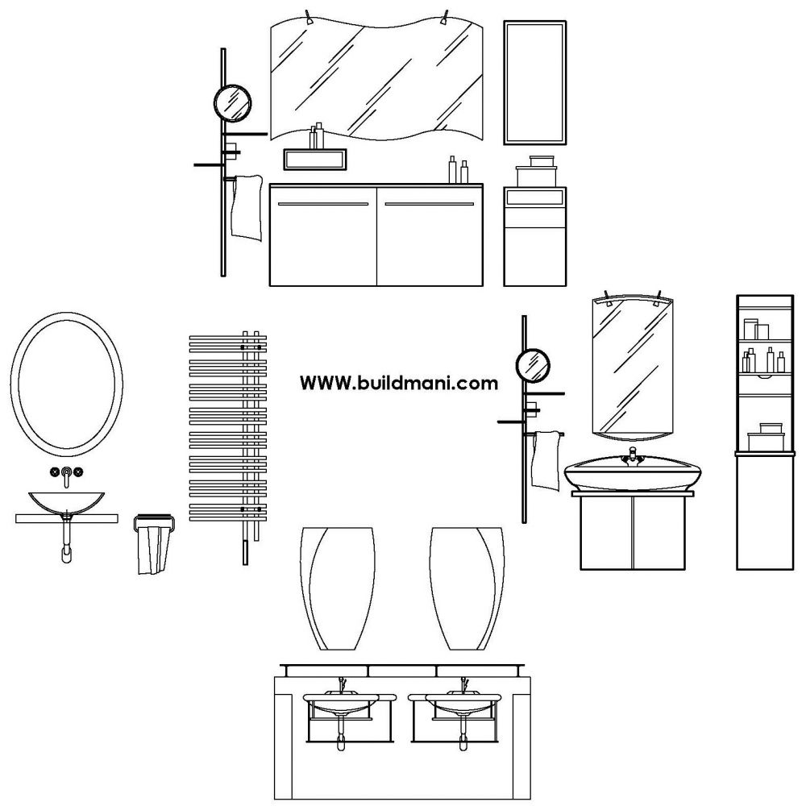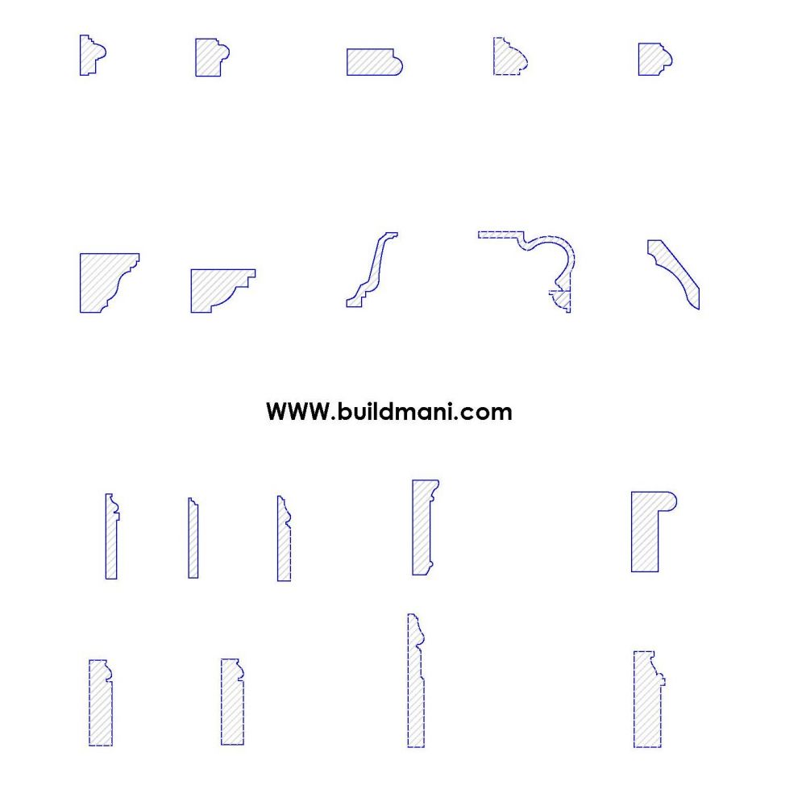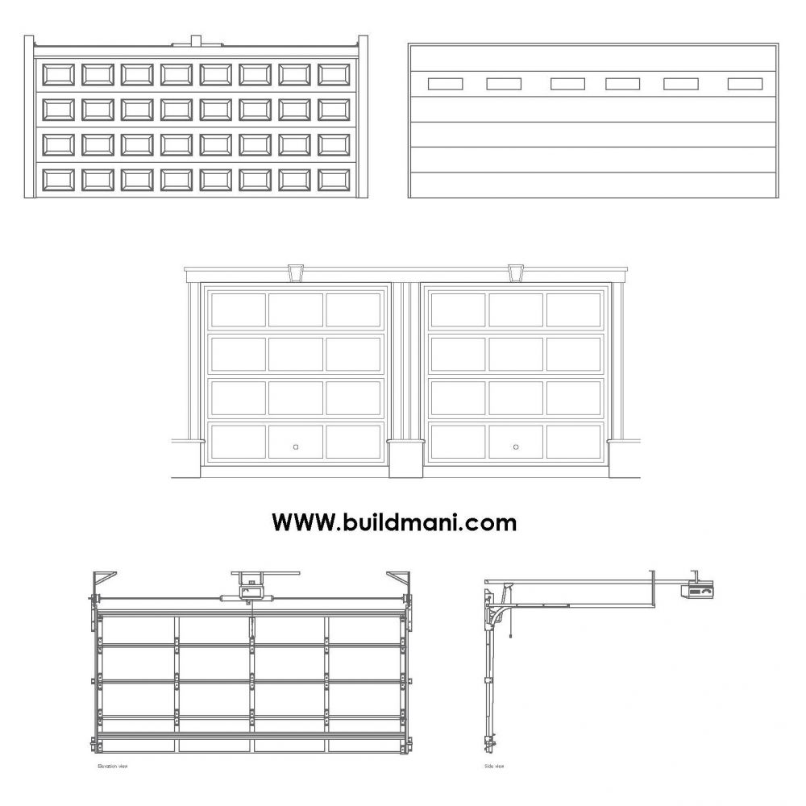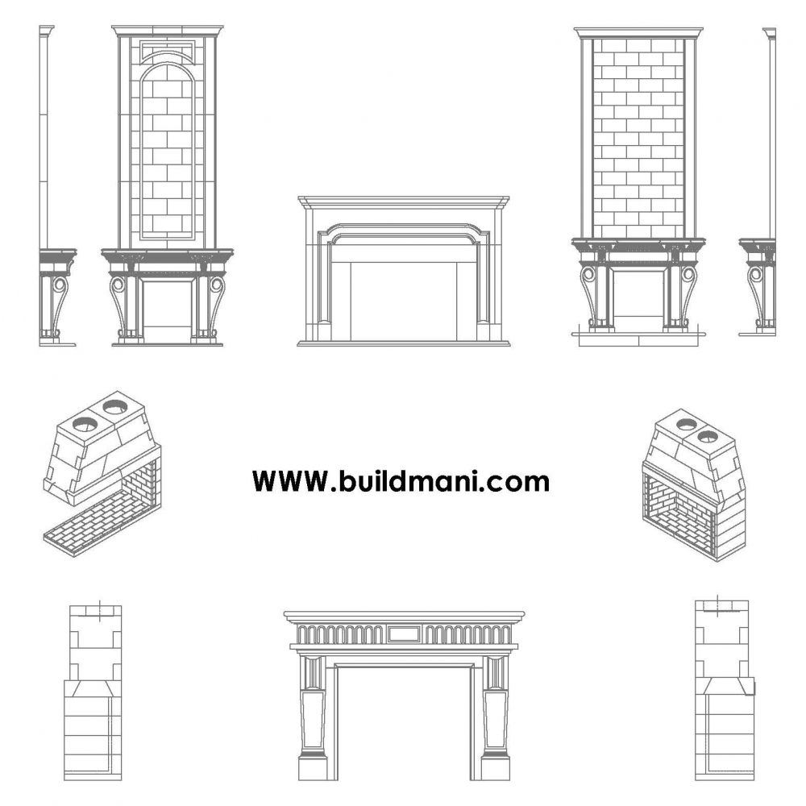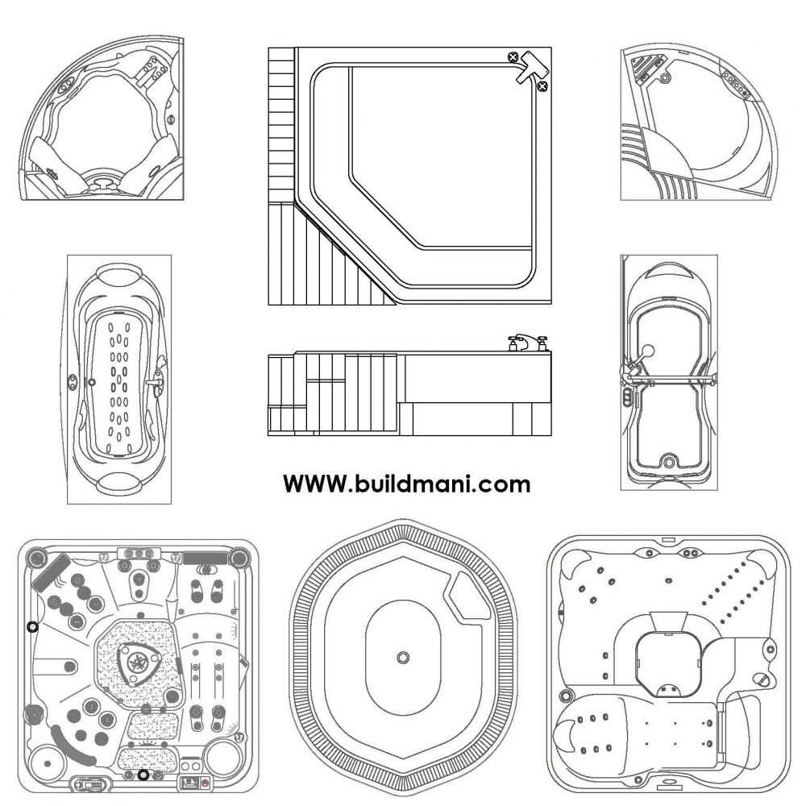Free
Architectural_Details02
Detailed CAD drawings featuring a variety of architectural elements, including capitals, columns, and the Ionic, Corinthian, Tuscan, and Composite orders.25 visits so far
This CAD file provides a comprehensive set of architectural details, focusing on classical elements such as capitals and columns from various architectural orders. The file includes intricate designs for Ionic, Corinthian, Tuscan, and Composite orders, covering full columns as well as detailed views of their capitals and bases. Perfect for architectural design, restoration projects, or academic studies, these drawings can be seamlessly integrated into both traditional and contemporary projects. Whether you're designing a grand public building, a classical façade, or interior detailing, this collection is an invaluable resource for accurate and historically informed design.
| File type | DWG |
File Format: DWG
Compatibility: Compatible with AutoCAD and most major CAD software.
Content:
Capitals: Detailed views of capitals for Ionic, Corinthian, Tuscan, and Composite orders, showcasing the ornate details and proportions unique to each style.
Columns: Full column designs from each order, including shafts and bases, perfect for a wide range of architectural applications.
Classical Orders: Includes front elevation views and cross-sections for the Ionic, Corinthian, Tuscan, and Composite orders.
Scale: Drawings are provided to scale and can be easily resized or modified to fit specific project requirements.
This CAD file is ideal for architects, designers, and students working with classical and neoclassical styles, providing all the necessary elements to create accurate and aesthetically pleasing designs inspired by historical architecture.

