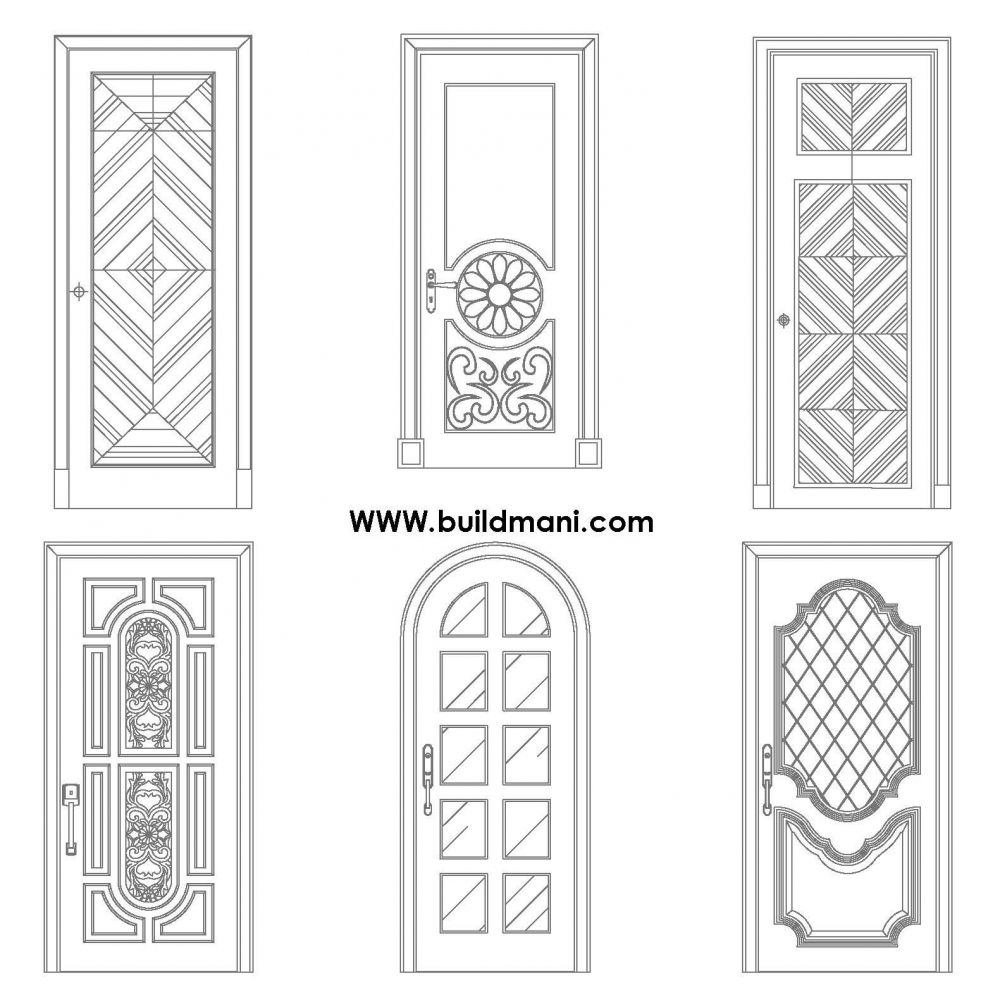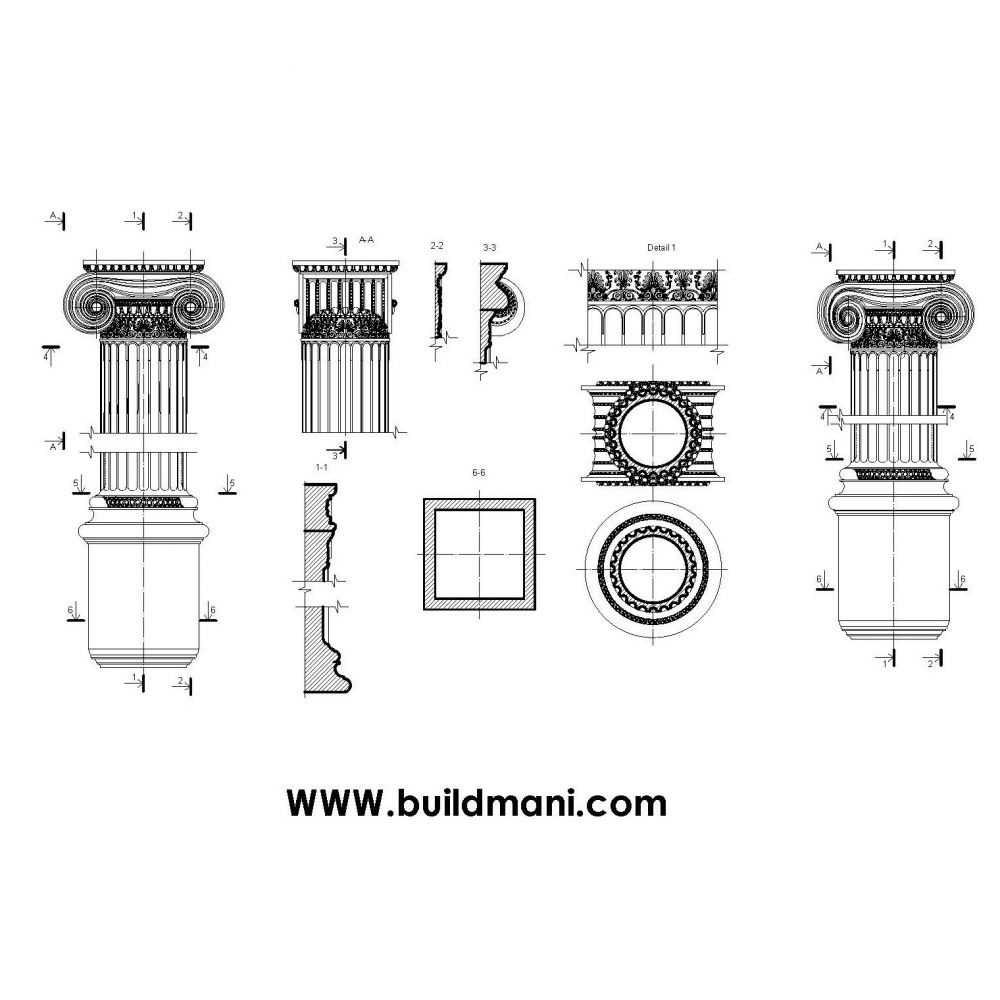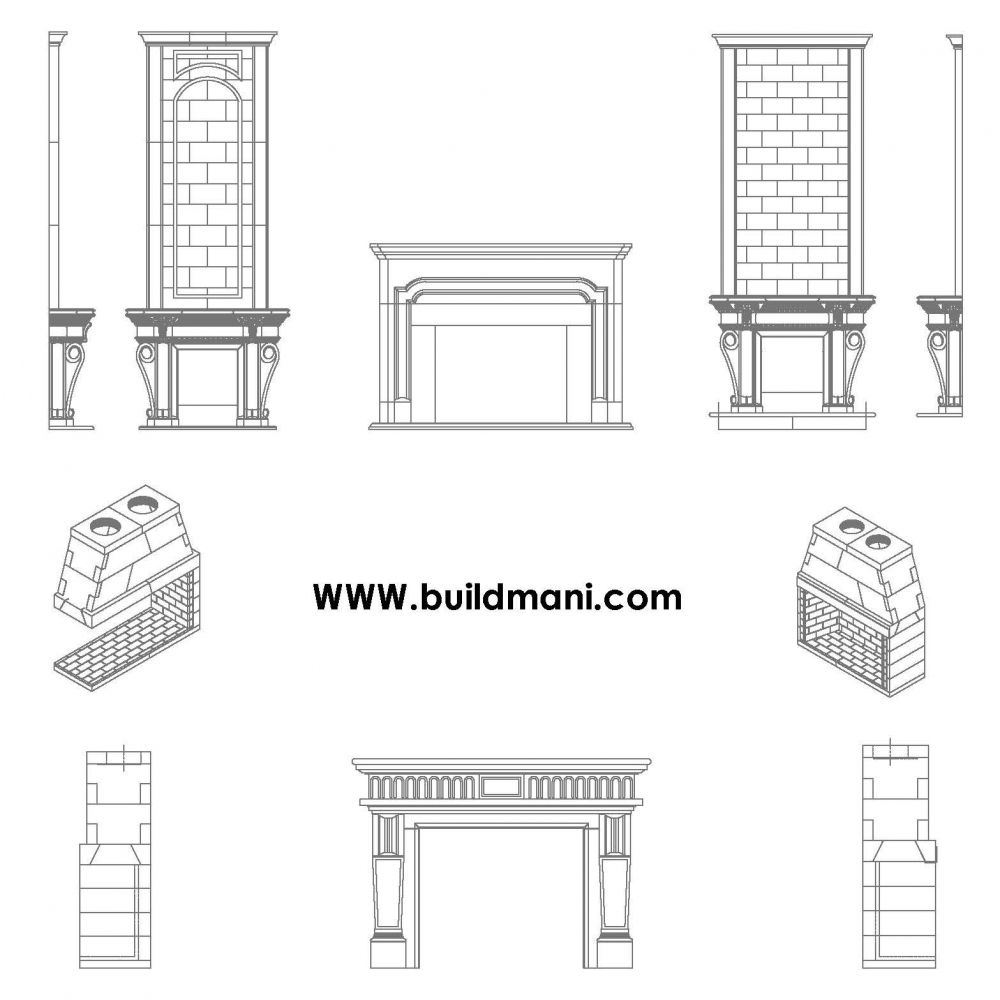Free
Jacuzzis01
Comprehensive AutoCAD file with multiple jacuzzi designs and layouts, ideal for residential and commercial spa projects.32 visits so far
This AutoCAD file offers a variety of jacuzzi designs in different shapes, sizes, and styles. It includes detailed top views of jacuzzis suitable for both private and commercial spaces, providing architects and designers with an essential resource for creating luxury bathroom and spa layouts. These CAD blocks can be easily integrated into your plans to enhance the visual appeal and functionality of spa and wellness spaces.
| File type | DWG |
- File Format: DWG
- Contains detailed CAD blocks of jacuzzis in various shapes (square, rectangular, round, oval, and custom designs)
- Ideal for luxury residential, hotel, and spa projects
- Fully editable and scalable in CAD software
- Suitable for use in bathroom, pool, and wellness area designs
Elevate your architectural designs with this diverse collection of jacuzzi models, offering flexibility and style for high-end project requirements.

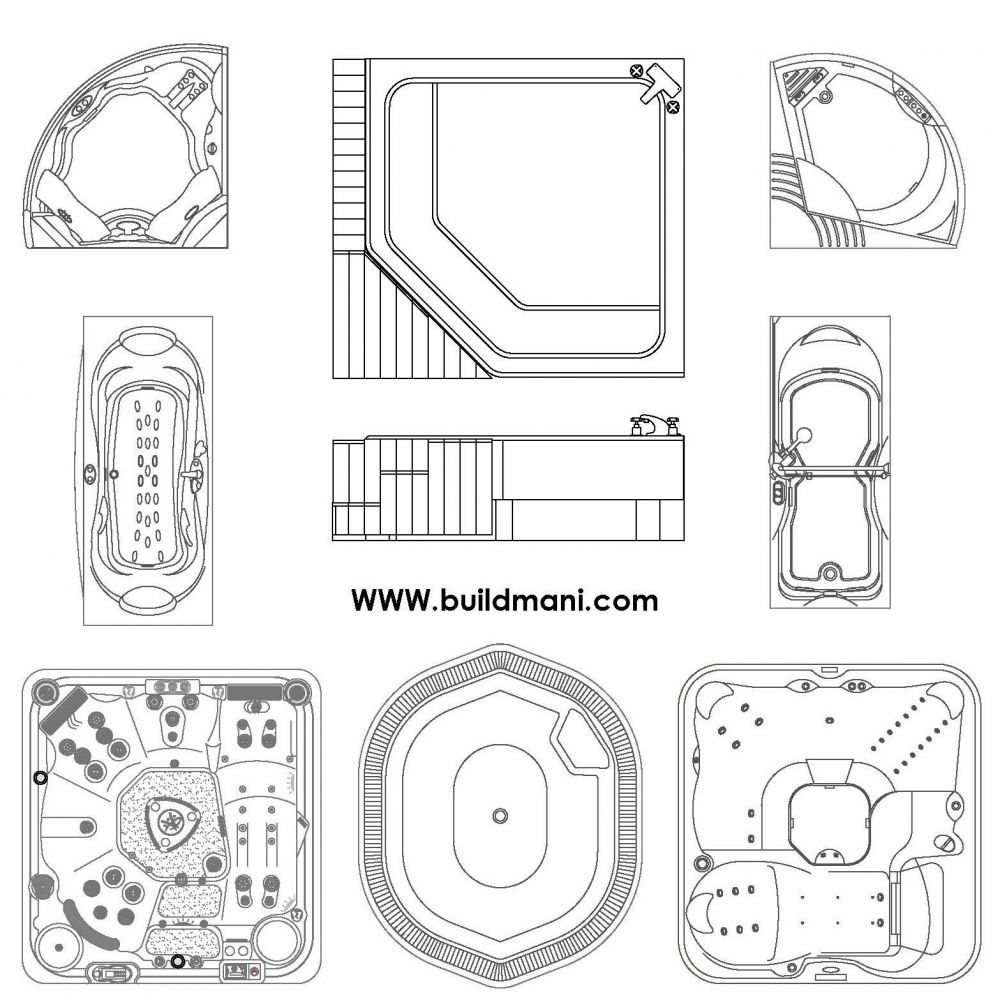
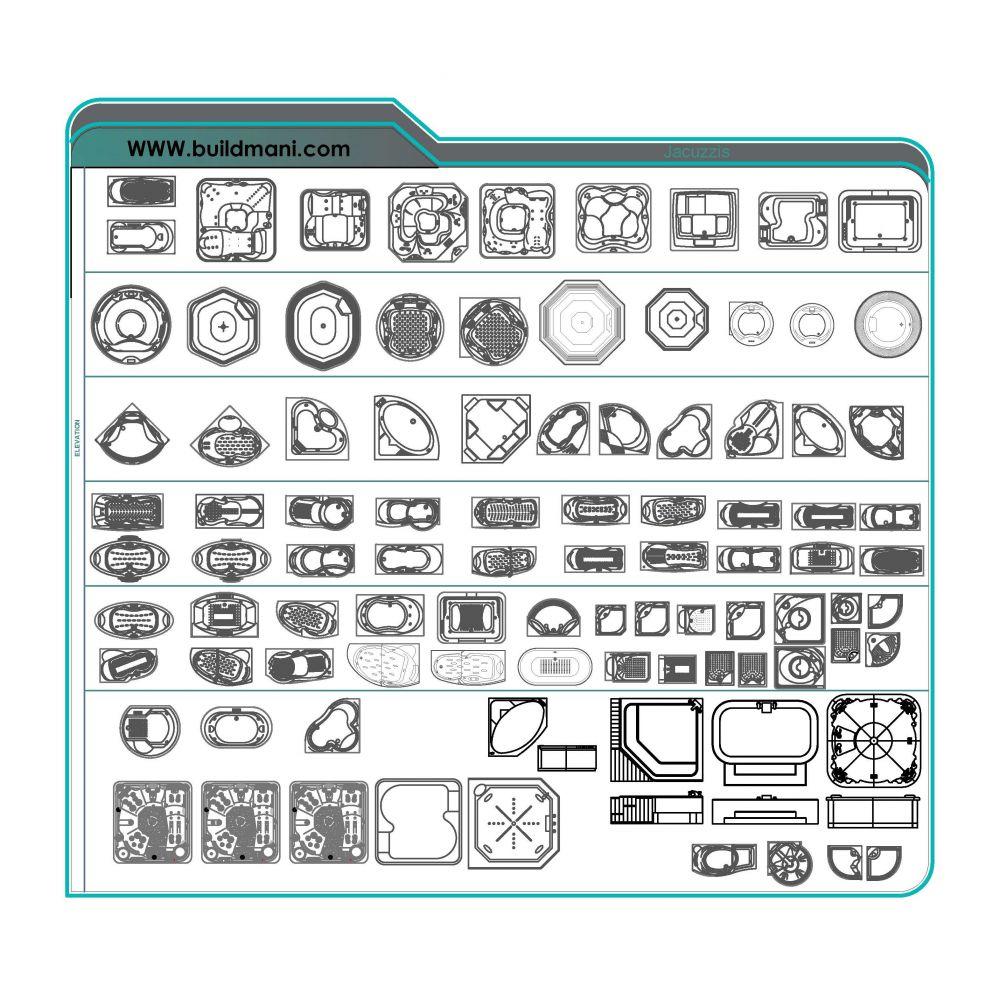
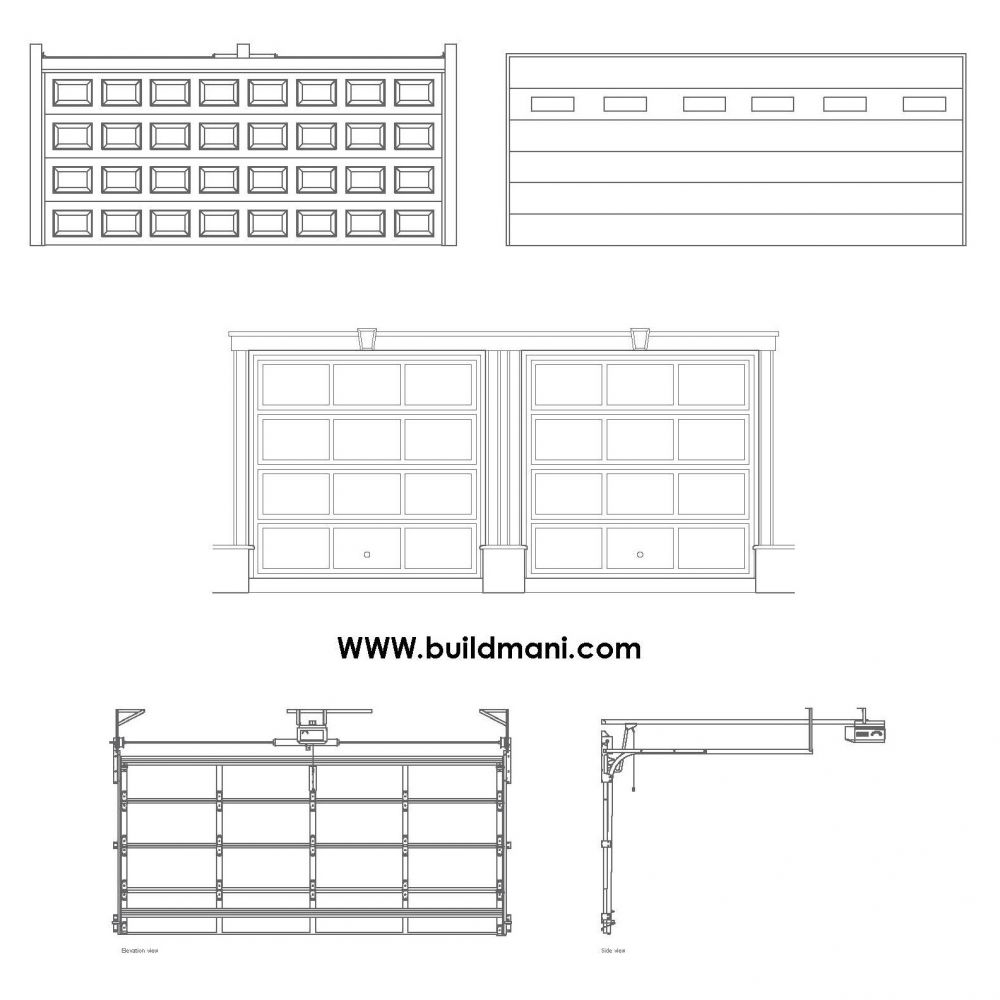
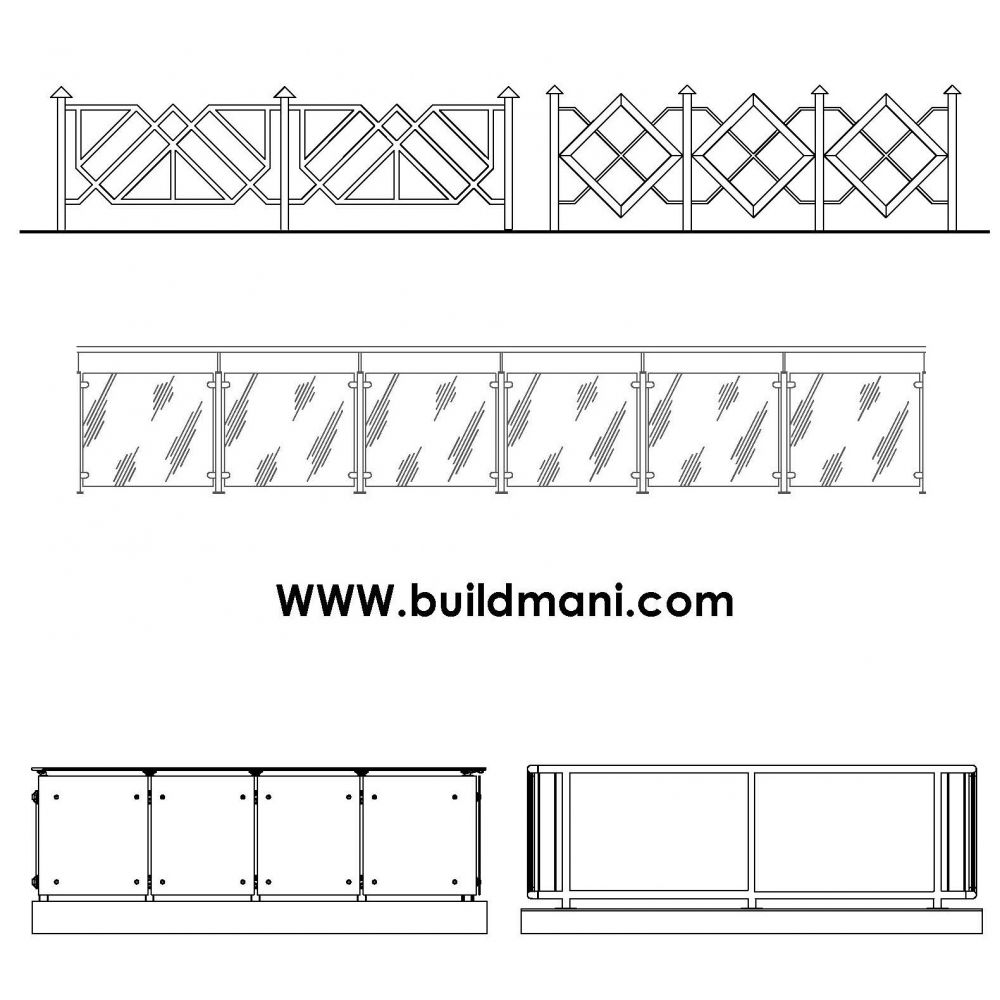
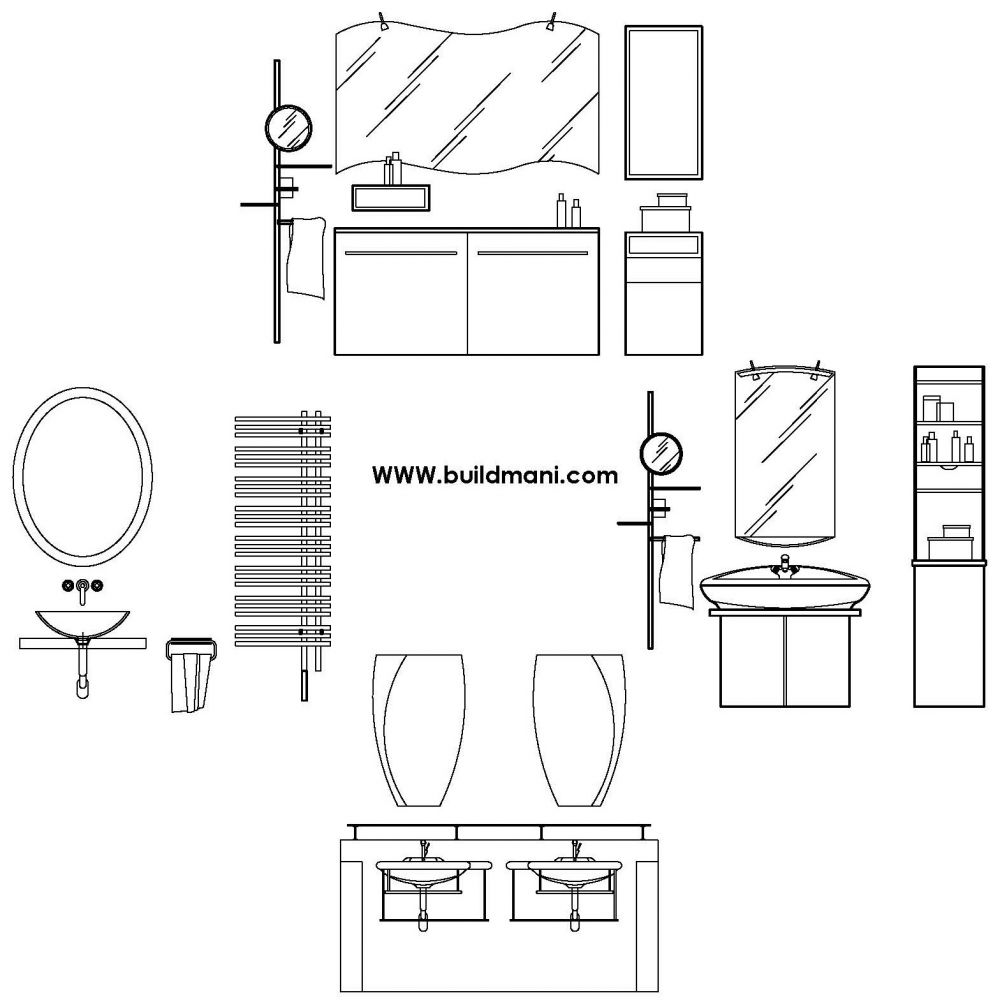

.webp)
