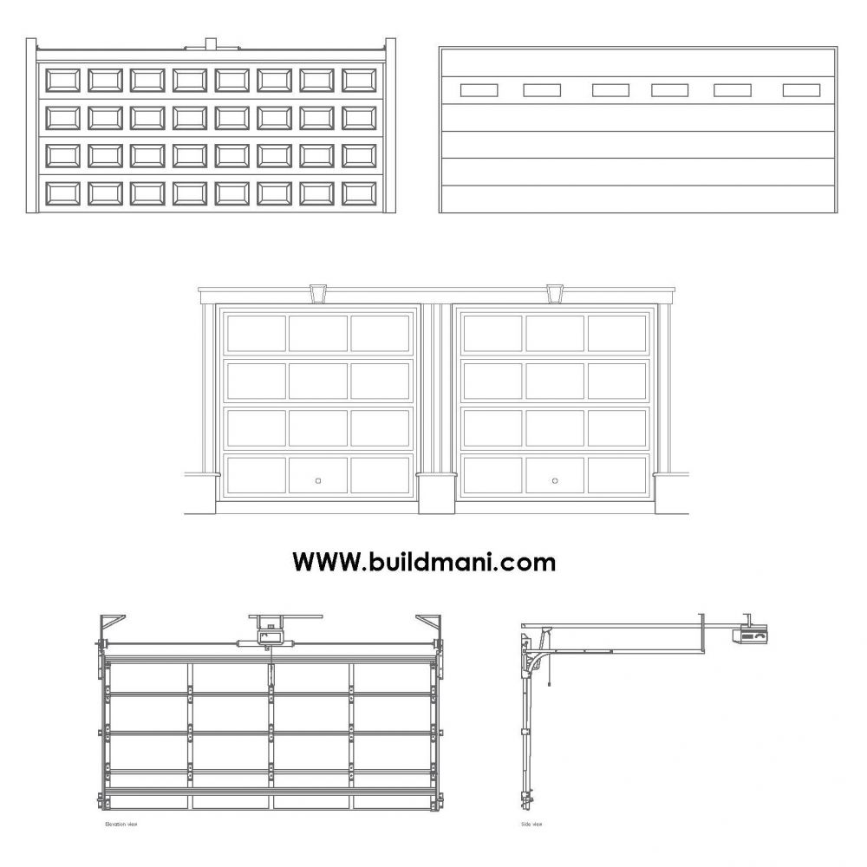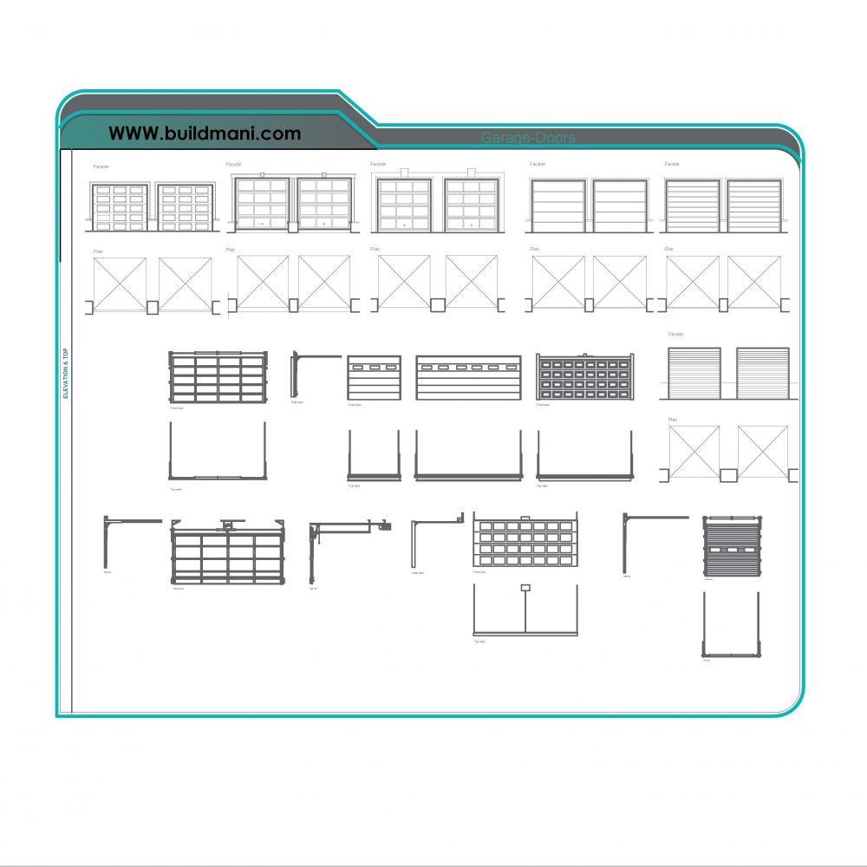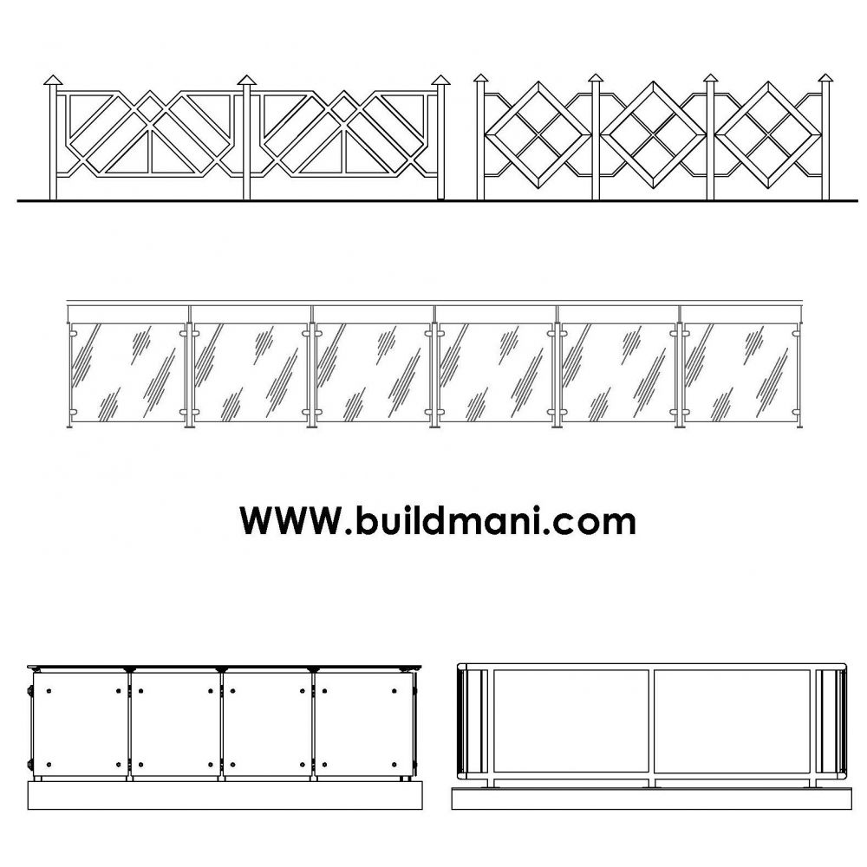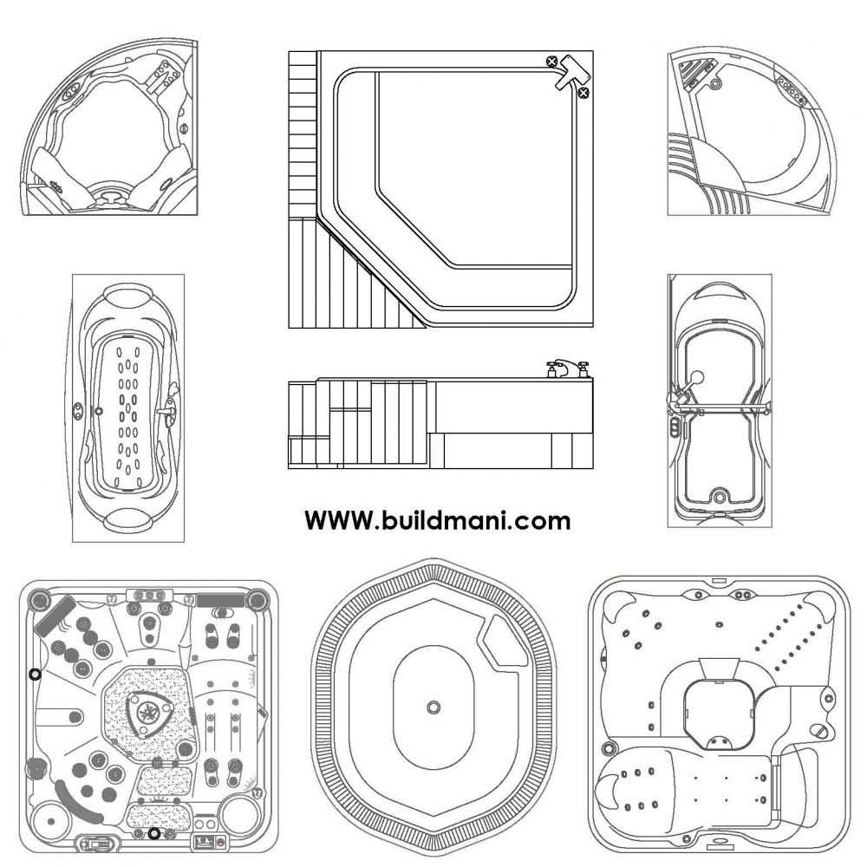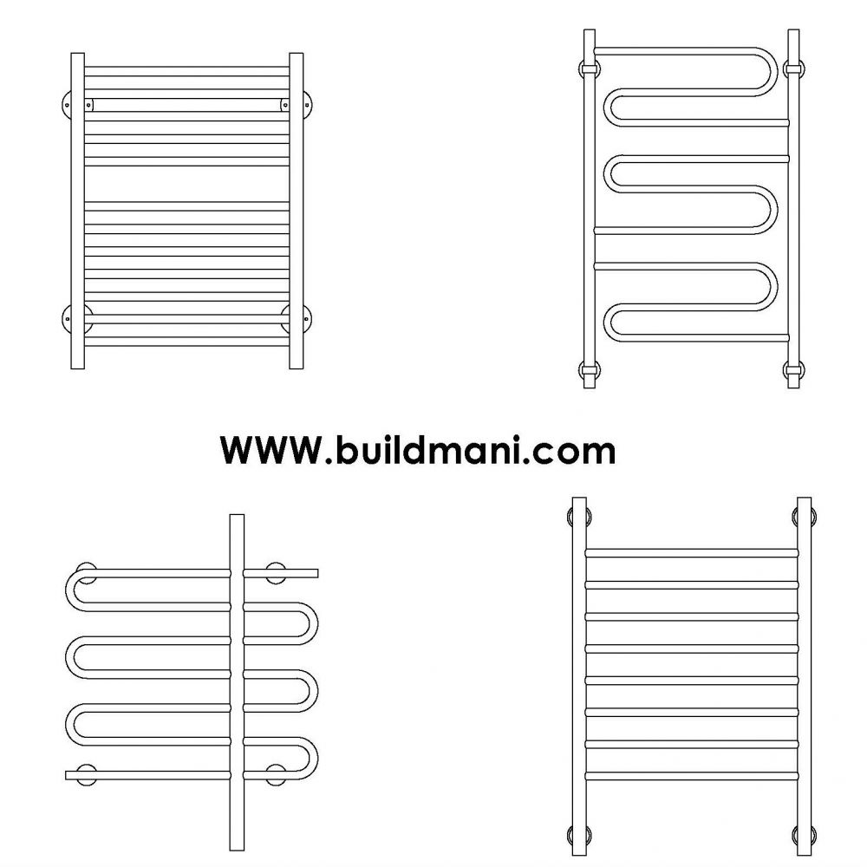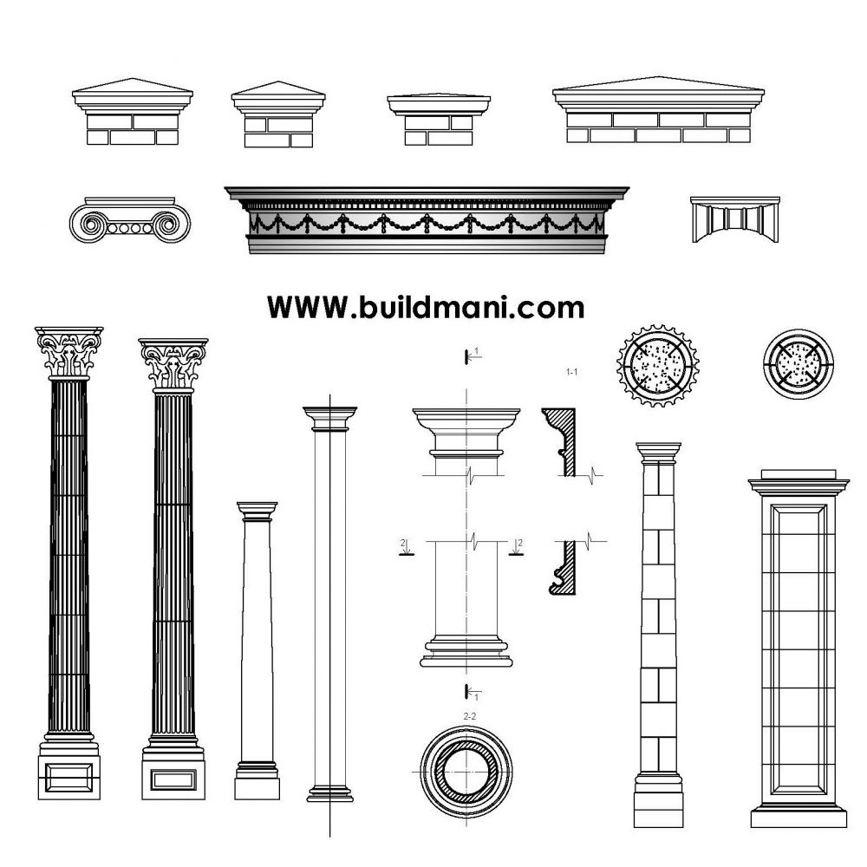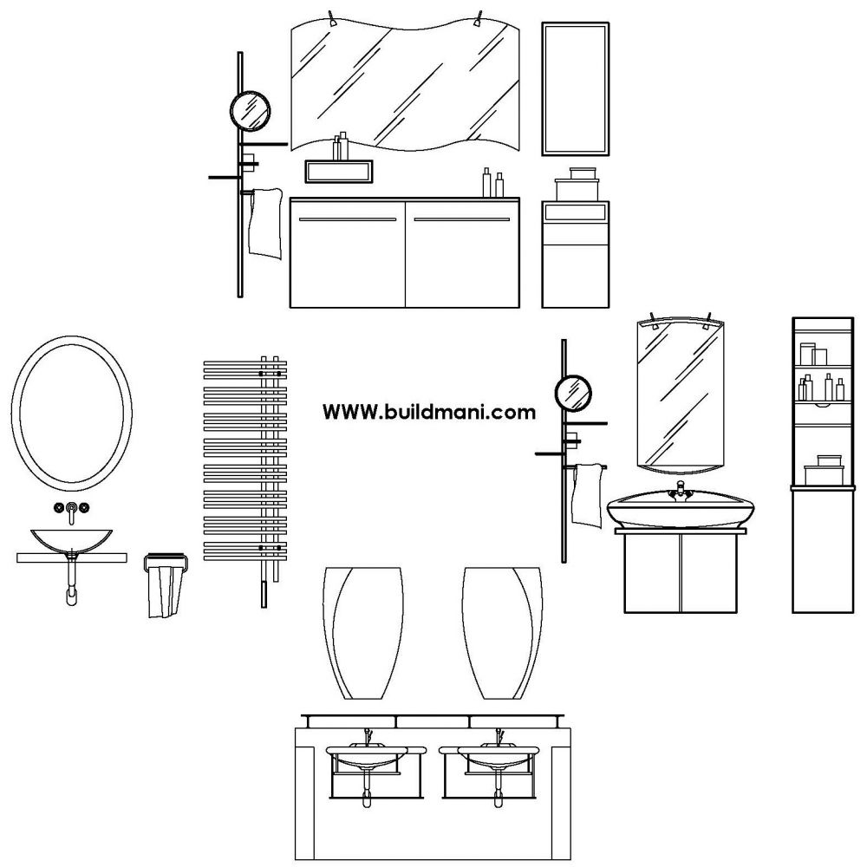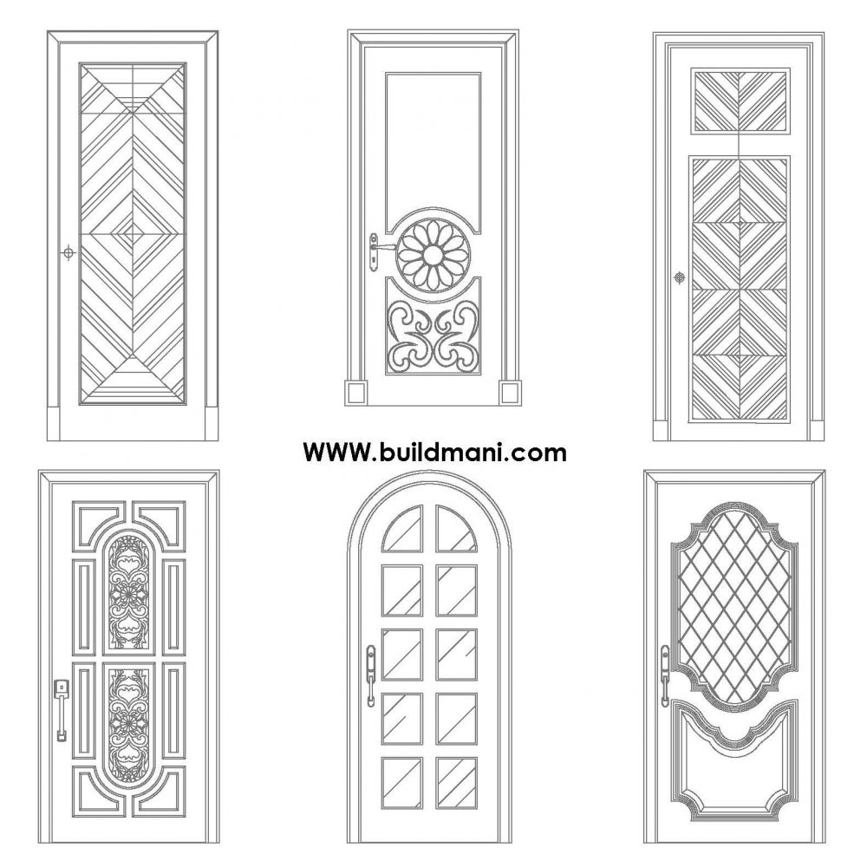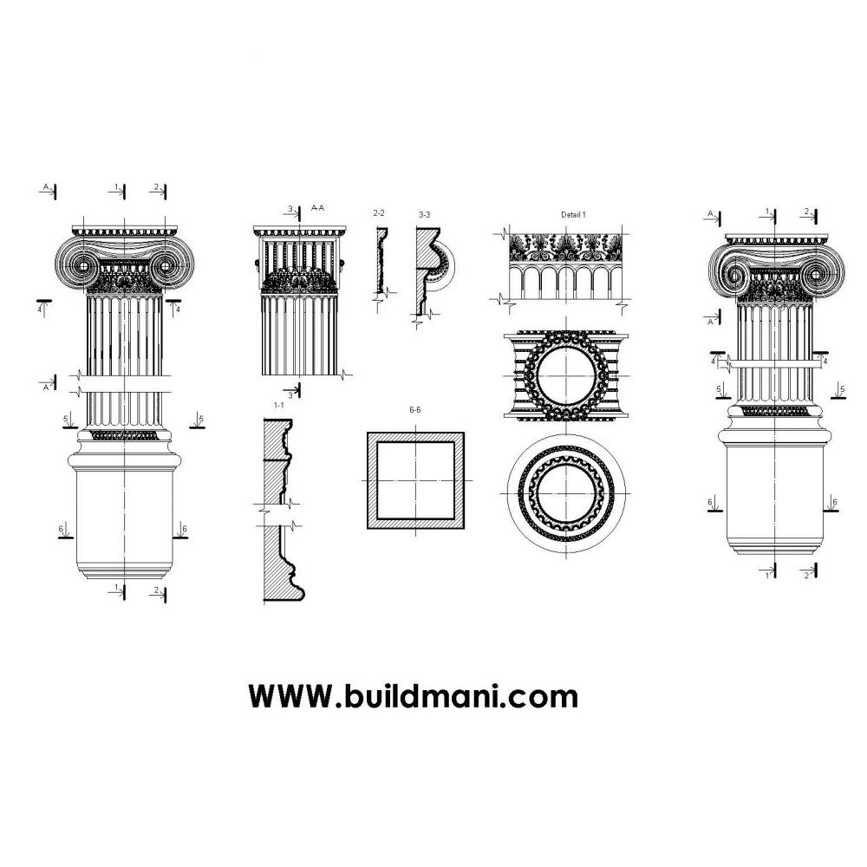Free
Garage-Doors
A detailed AutoCAD file featuring multiple garage door styles, perfect for residential and commercial architectural plans.48 visits so far
This AutoCAD file provides a comprehensive collection of garage door designs, showcasing a variety of styles suitable for different types of projects, from residential homes to commercial buildings. The file includes front views, detailed frames, and side views, making it an excellent resource for architects, designers, and engineers looking to incorporate functional and aesthetic garage door solutions into their designs.
| File type | DWG |
- File Format: DWG
- Includes multiple garage door types, including sectional, rolling, and panel styles
- Contains detailed front, frame, and side views
- Fully scalable and editable in CAD software
- Suitable for residential, commercial, and industrial projects
Integrate this diverse selection of garage door models into your designs for a practical and visually appealing solution for any architectural project.

