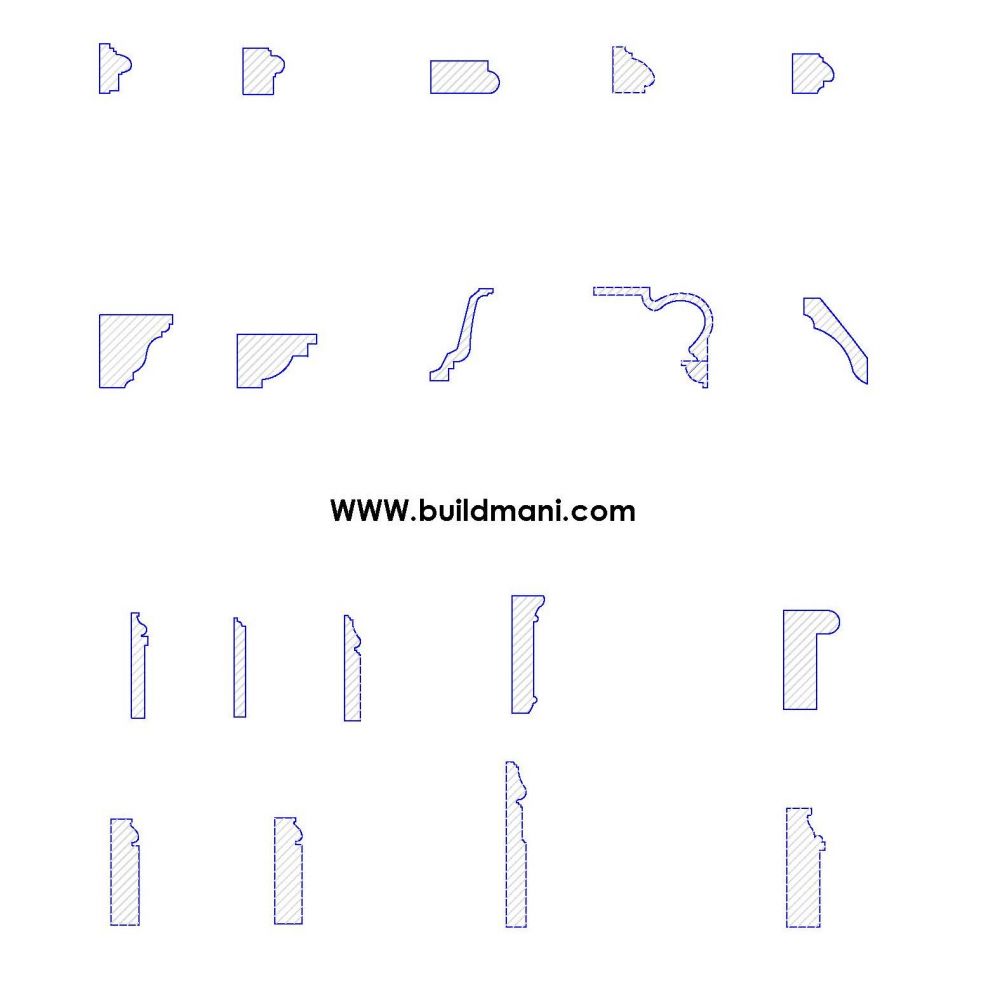Free
Architectural_Details
Comprehensive CAD file featuring detailed architectural elements, including columns, friezes, paving patterns, and classical Tuscan and Corinthian orders from front elevation views.30 visits so far
This CAD file offers a rich collection of architectural details, focusing on the front elevation views of various classical elements. It includes meticulously designed columns, friezes, stone paving patterns, as well as the renowned Tuscan and Corinthian orders. These details are perfect for use in restoration, classical architecture projects, or any designs that require historical and elegant architectural touches. The file is tailored for architects, historians, and designers who seek precision in recreating or drawing inspiration from classical architectural styles, enabling the seamless integration of classical and modern design elements in residential, commercial, or public spaces.
| File type | DWG |
File Format: DWG
Compatibility: Compatible with AutoCAD and most major CAD software.
Content:
Columns: Various styles, including Tuscan and Corinthian, showcasing their unique capitals, shafts, and bases.
Friezes: Intricate designs suitable for classical or modern interpretations.
Paving Patterns: Different stone layouts for outdoor and indoor spaces.
Classical Orders: Detailed representations of Tuscan and Corinthian columns from front elevations, emphasizing their architectural proportions and ornamentation.
Scale: Provided to scale for easy modification and adaptation to diverse architectural plans, from monumental structures to smaller decorative projects.
This file is an essential resource for architects and designers working with classical architectural themes, enabling the accurate representation of historical elements in both traditional and contemporary designs.

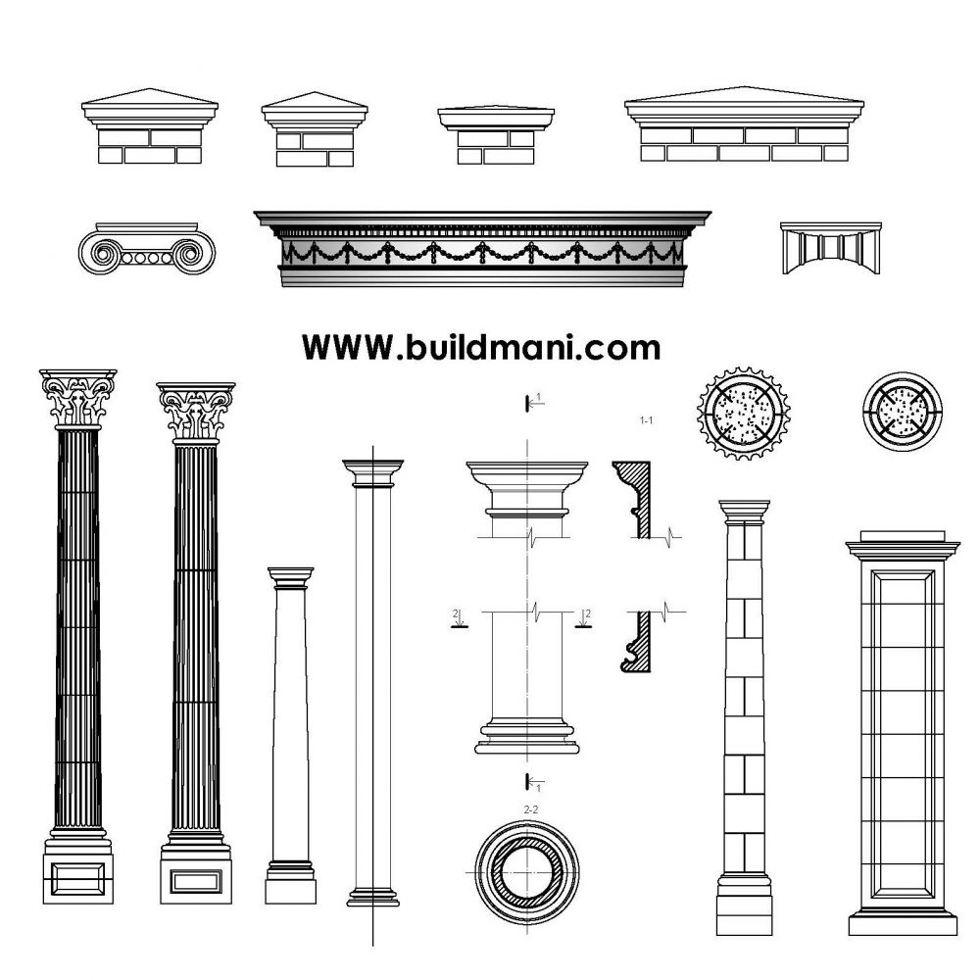
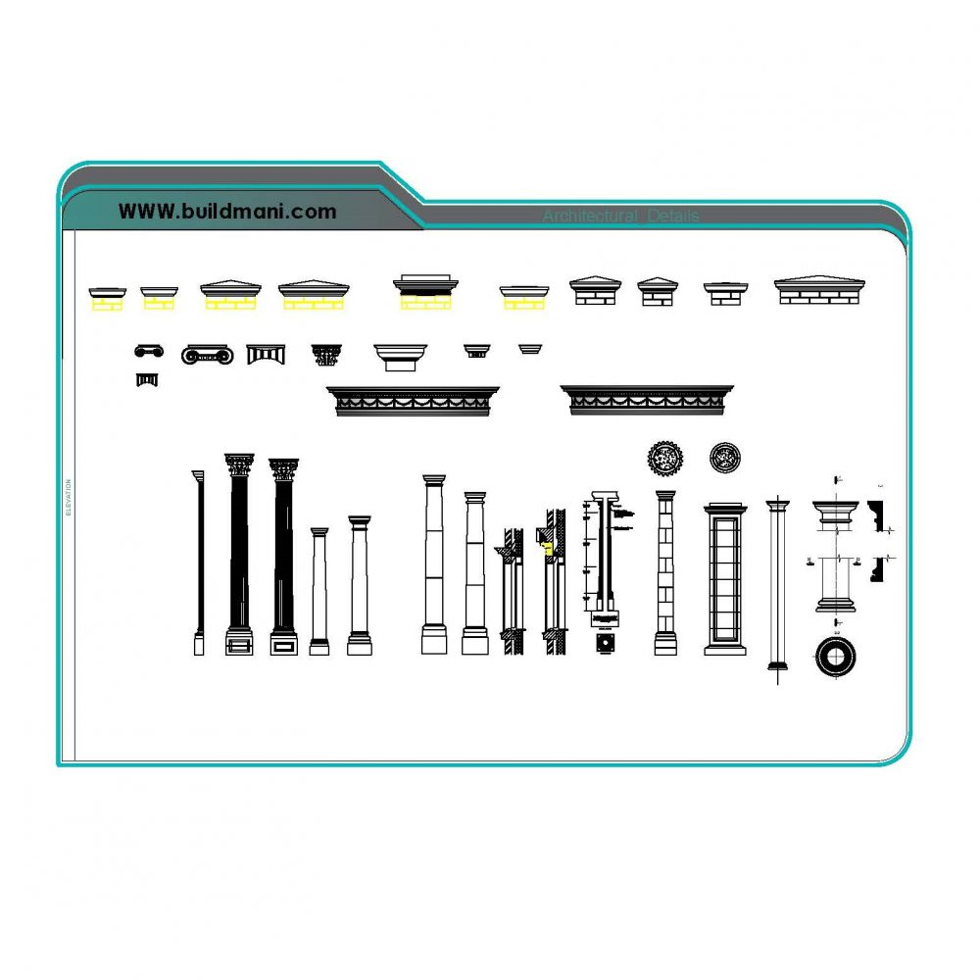
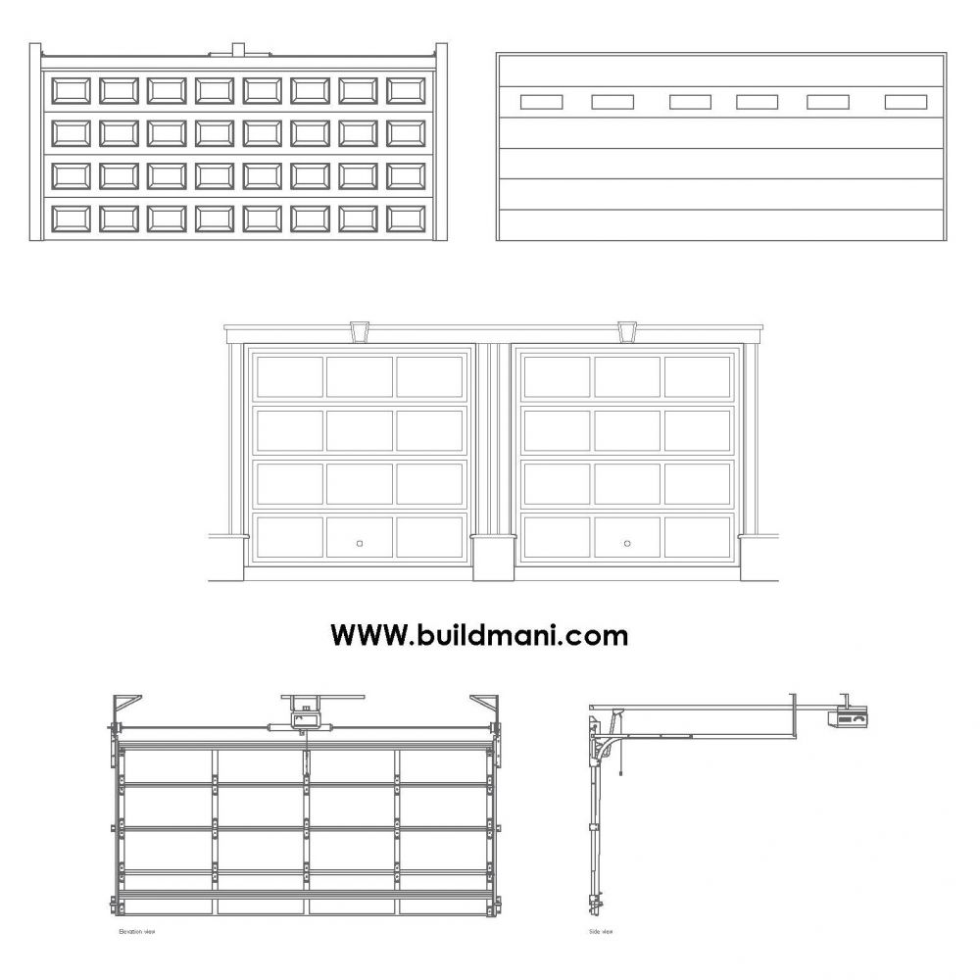
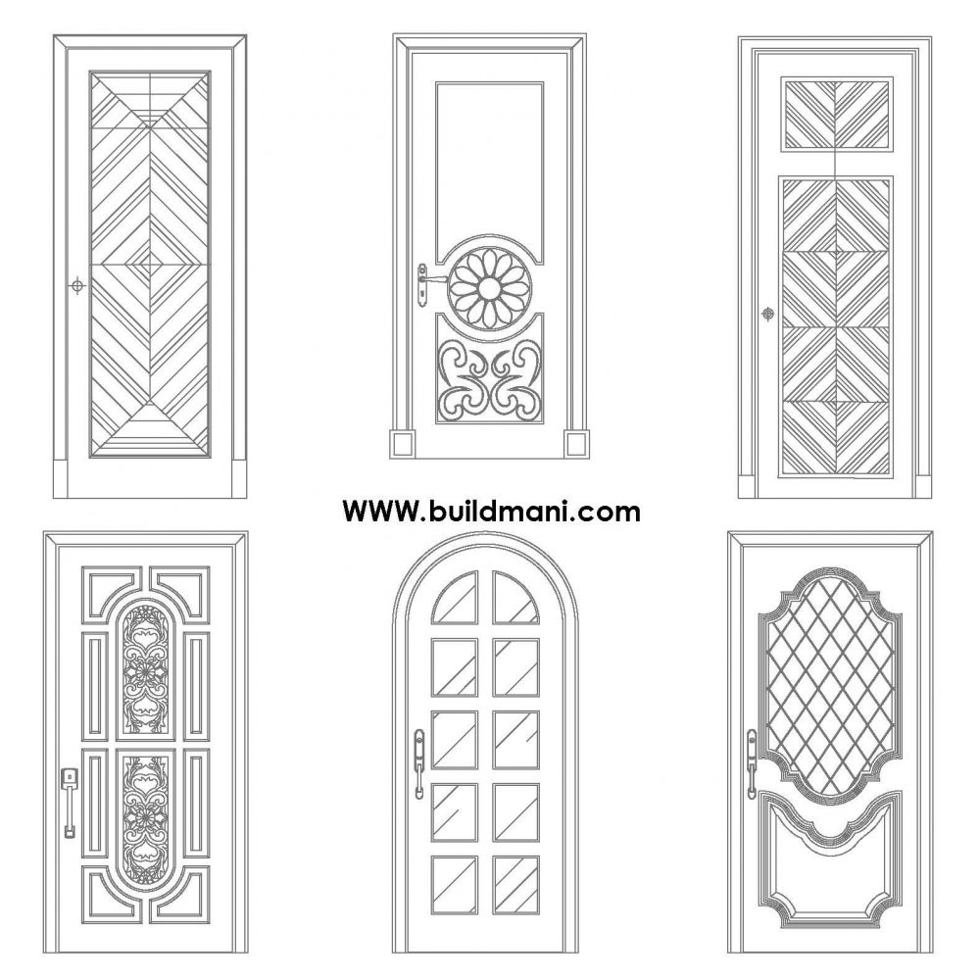
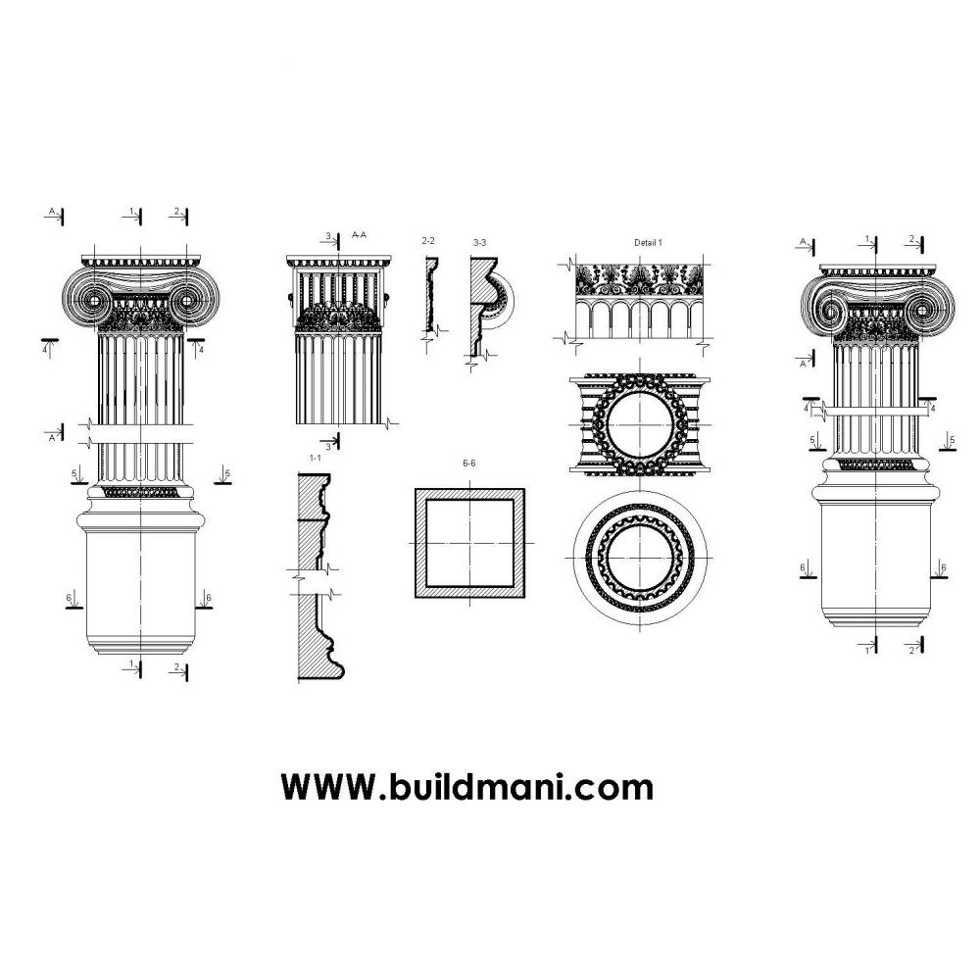
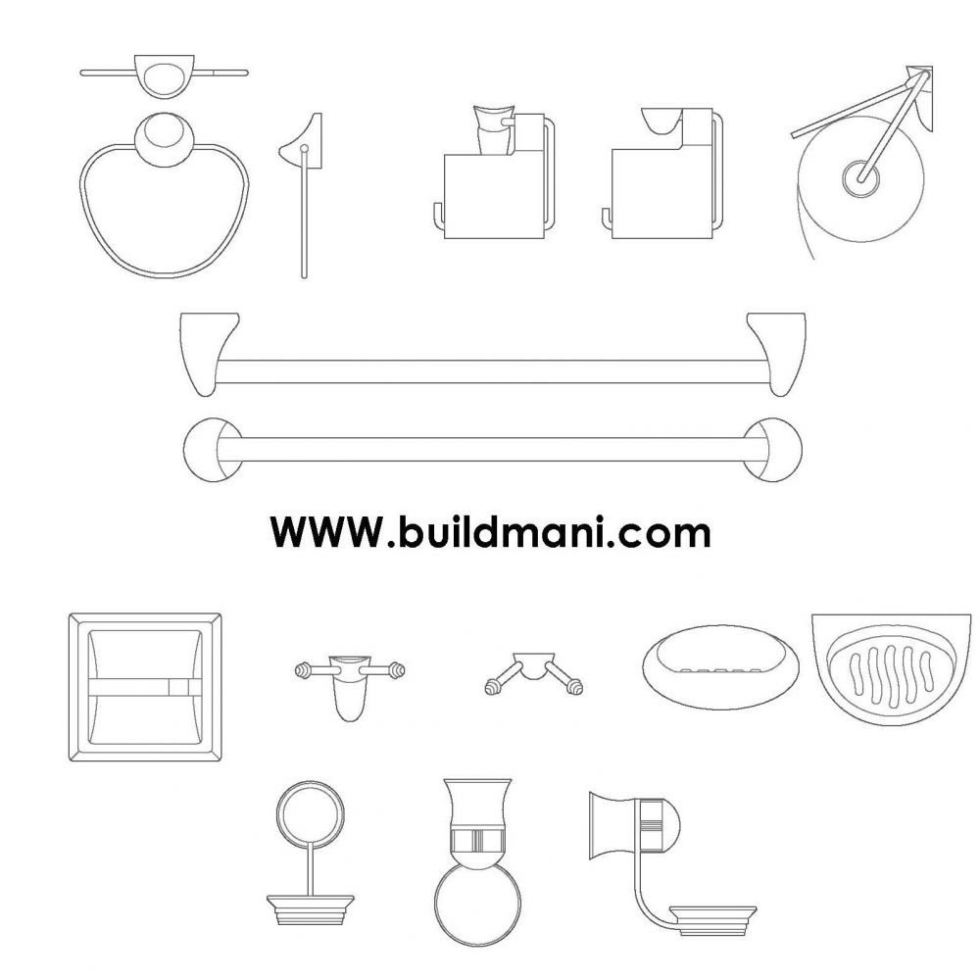

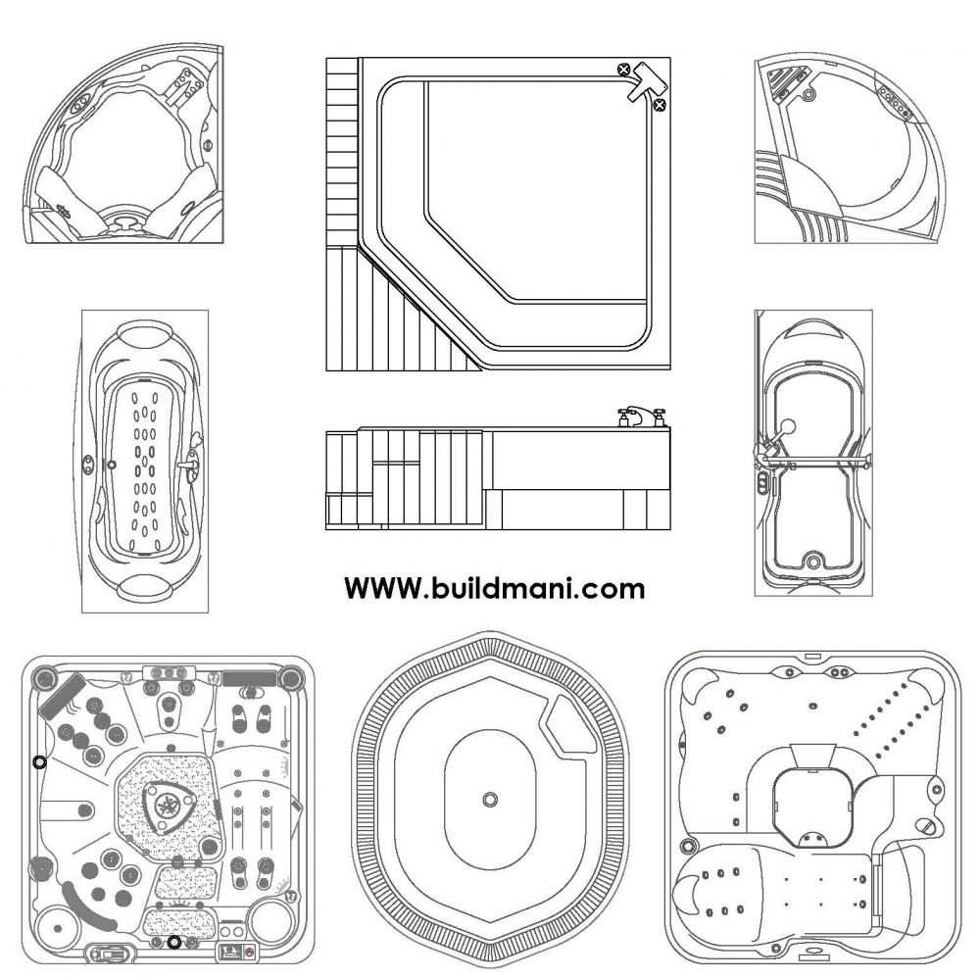
.webp)
