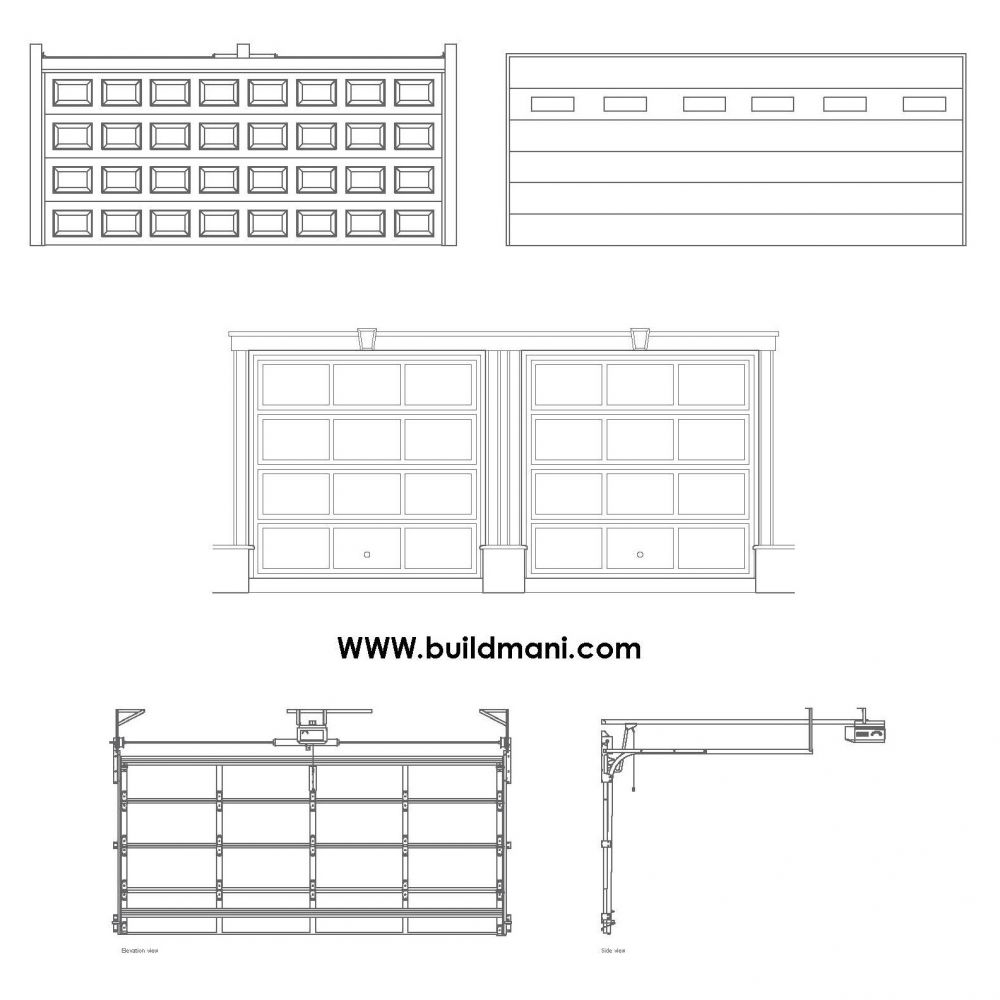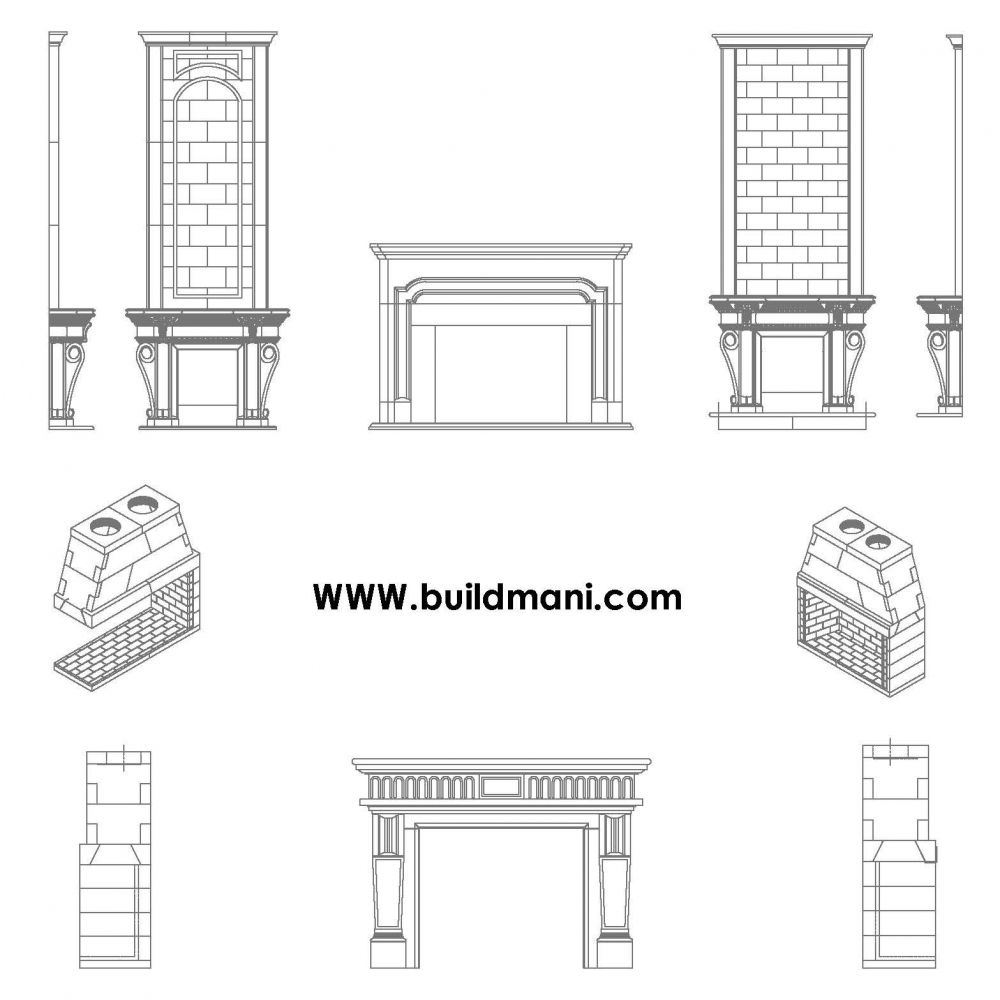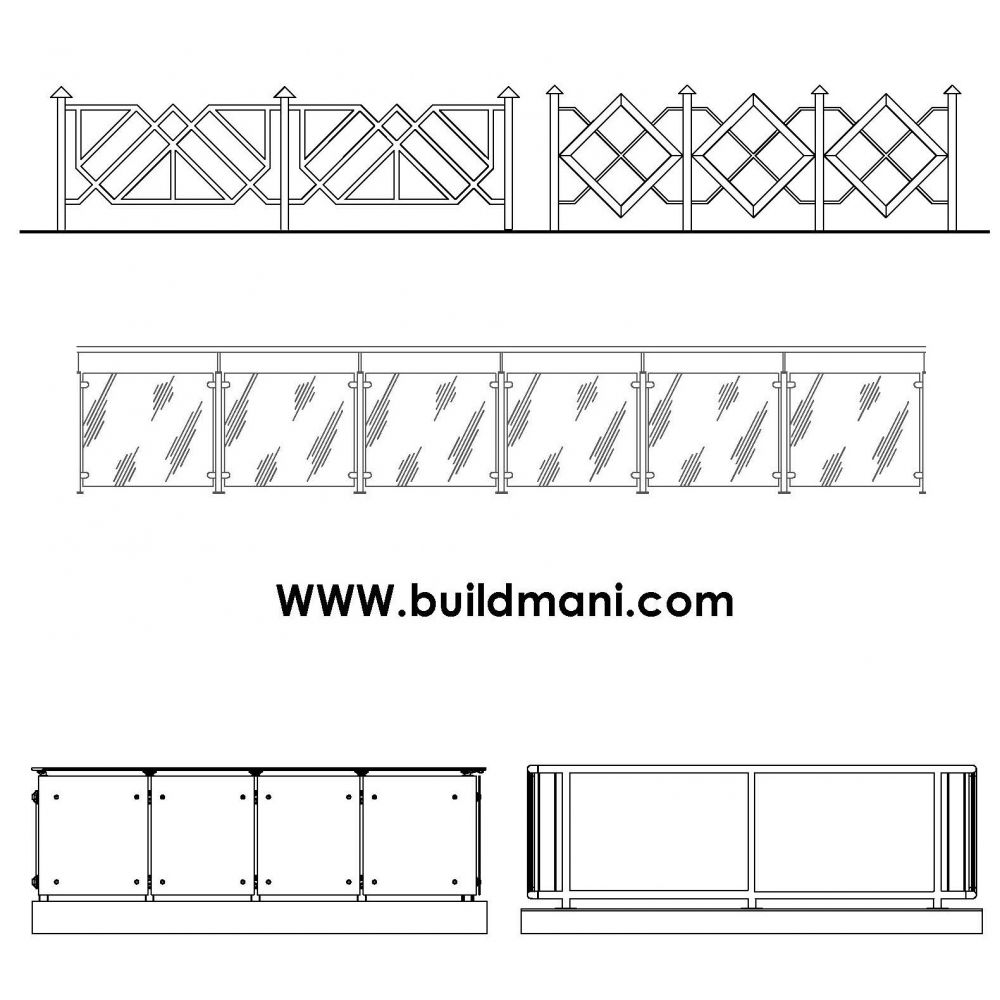Free
Cornices_Set
This AutoCAD file features a selection of intricate cornice designs, perfect for adding classic or modern architectural details to your projects.28 visits so far
Enhance your architectural plans with this AutoCAD file, which includes a variety of cornice designs suitable for both interior and exterior applications. This collection is ideal for architects, designers, and construction professionals looking to incorporate elegant molding and trim details into ceilings, walls, and facades. The cornices range from classic and ornate styles to clean, modern lines, providing versatility for different design aesthetics.
| File type | DWG |
- File Format: DWG
- Includes detailed cross-sections of cornices with varying heights and profiles
- Suitable for both residential and commercial projects
- Provides precise measurements for easy scaling and adaptation to different wall and ceiling dimensions
- Compatible with major CAD software for easy integration and modification
This cornice AutoCAD file is a valuable resource for professionals aiming to add stylish architectural finishing touches, elevating the sophistication and character of any space

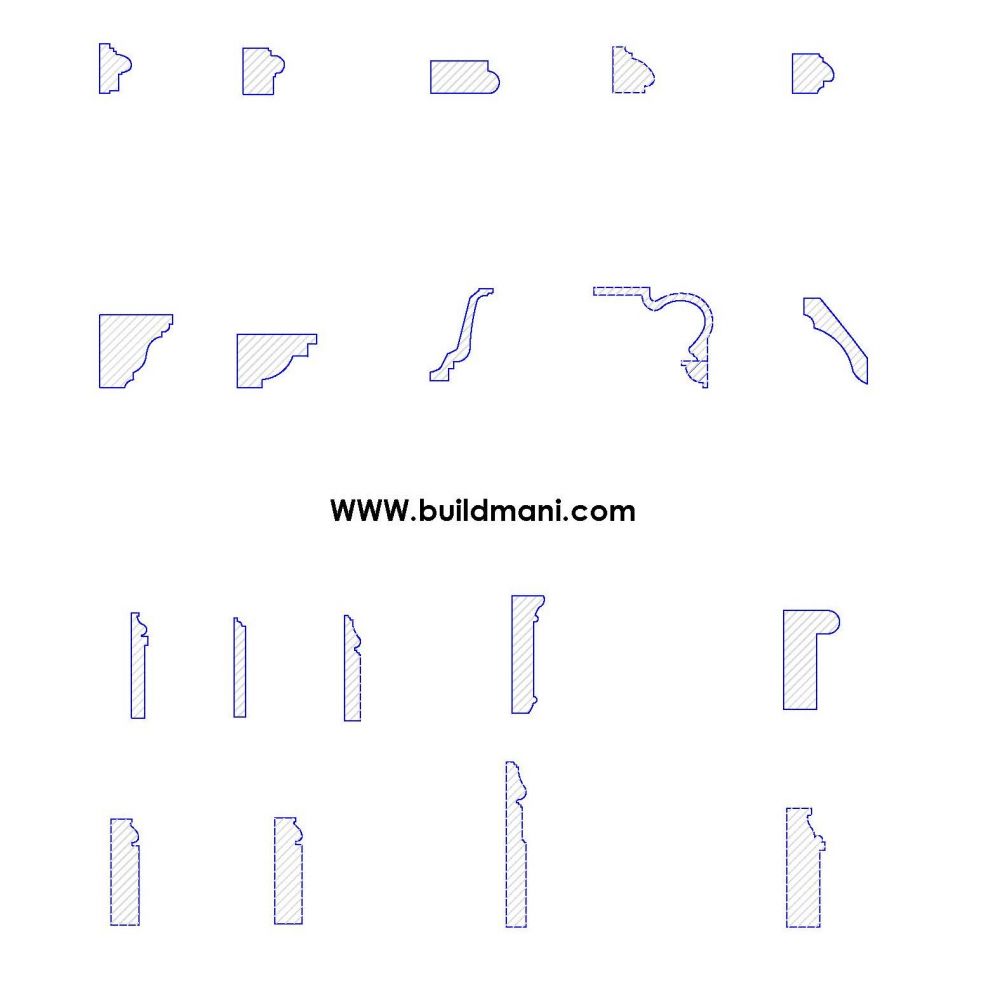
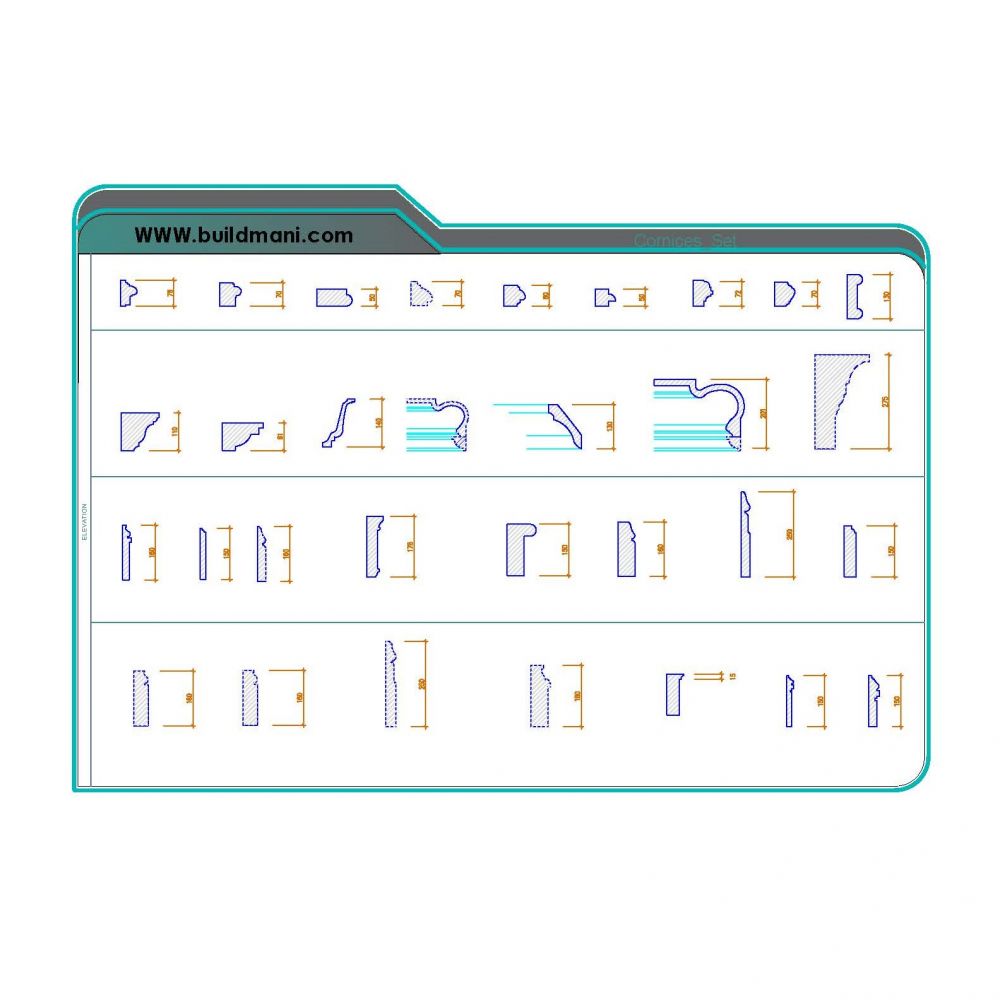
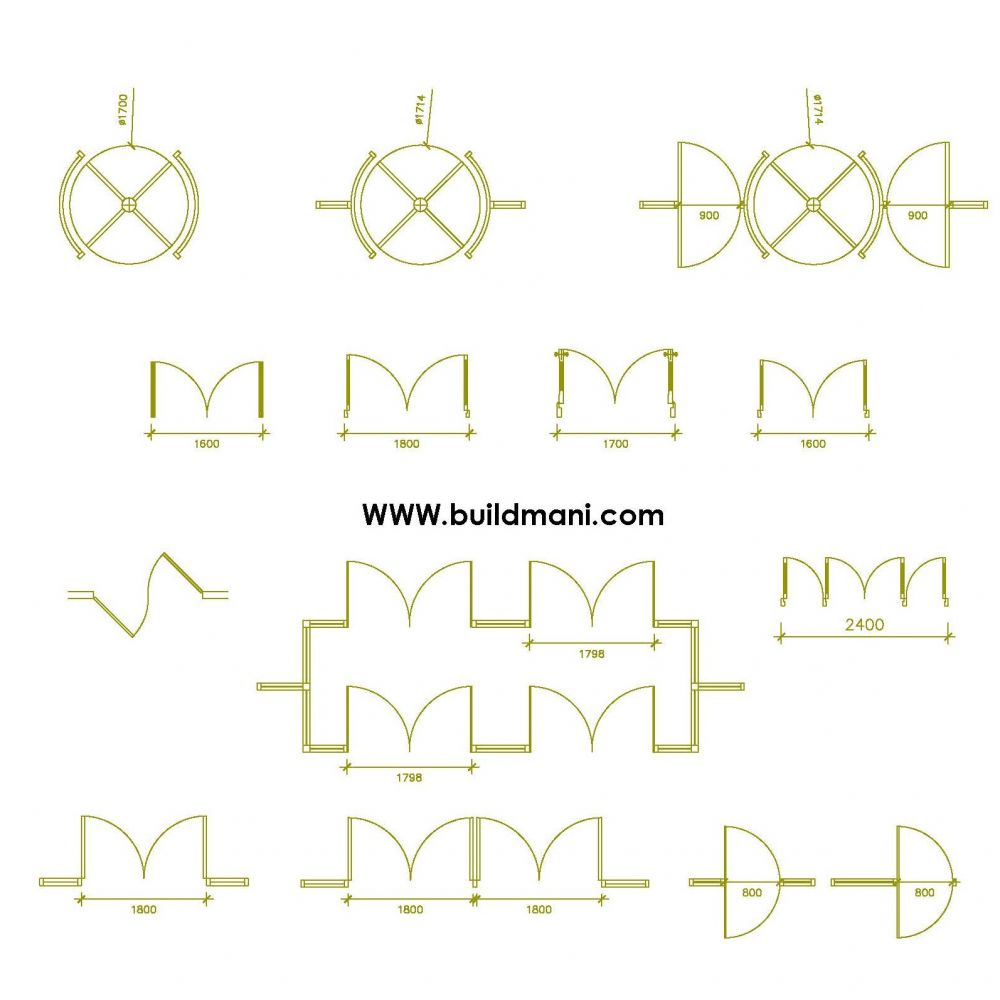

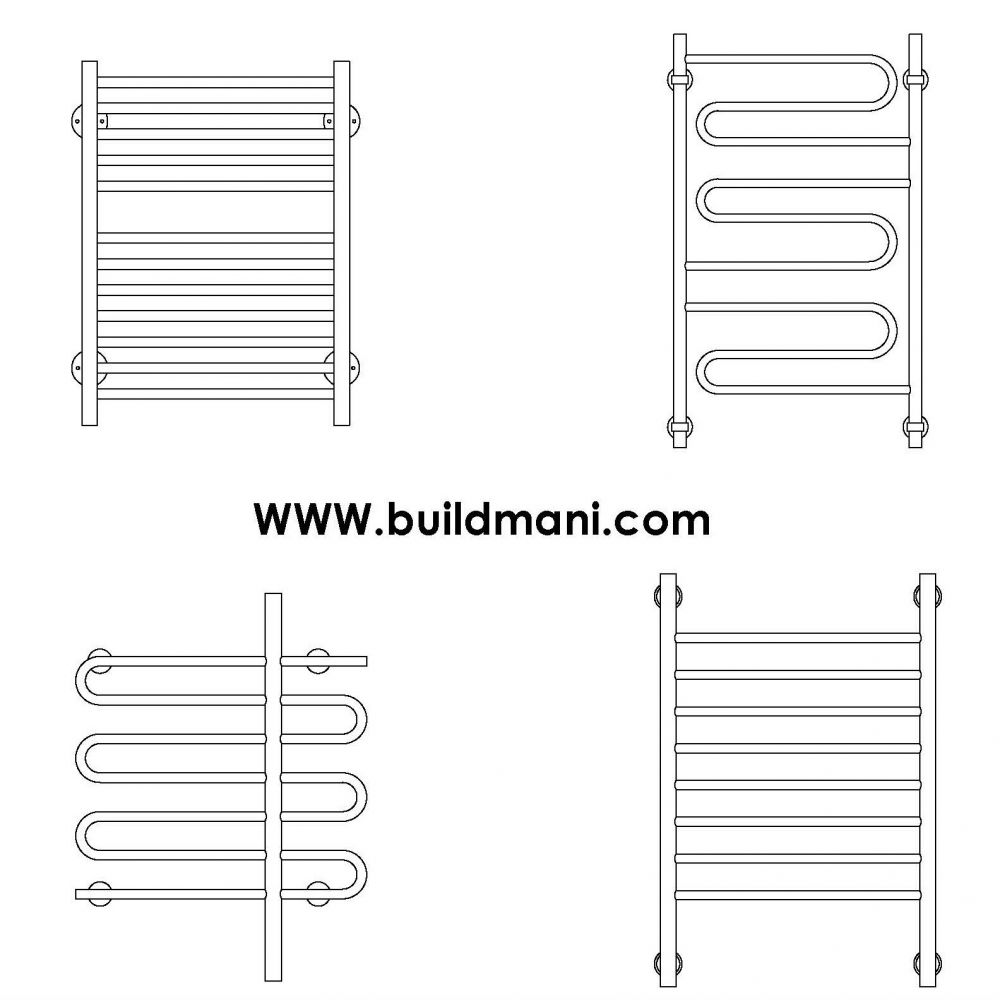
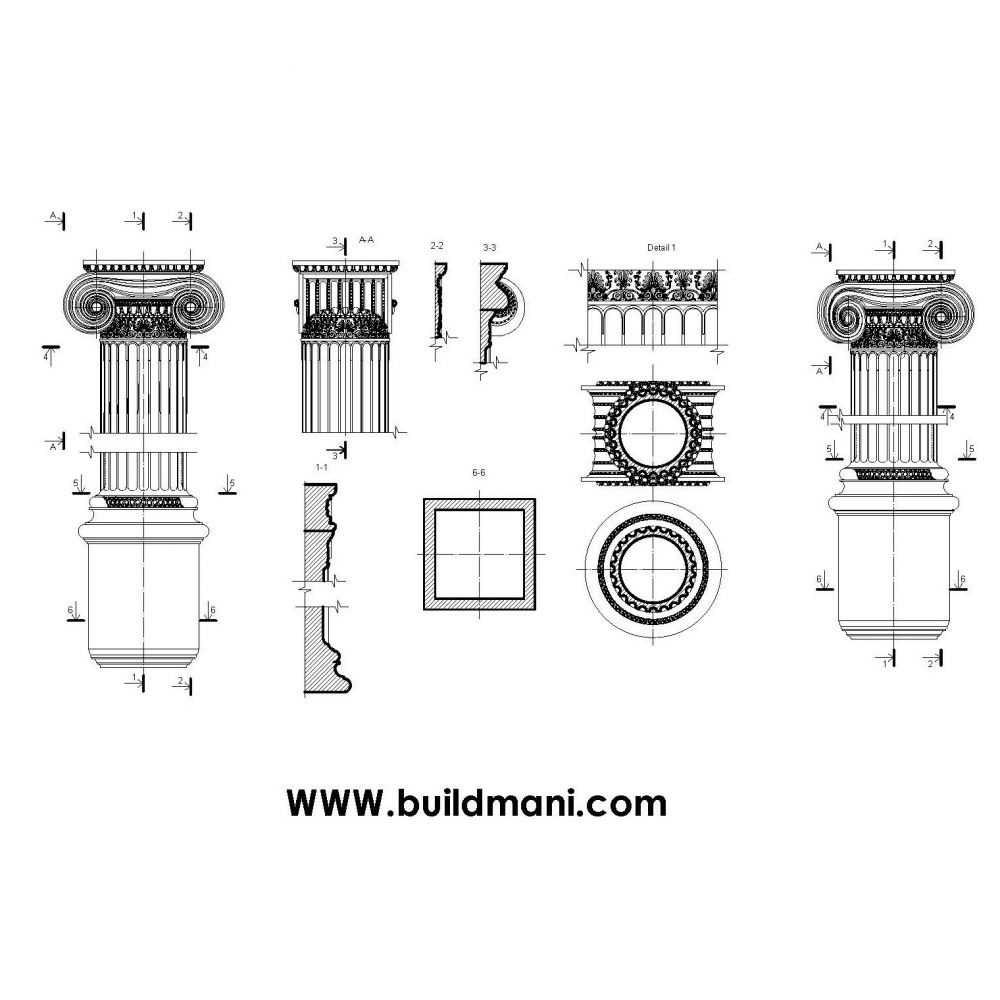
.webp)
