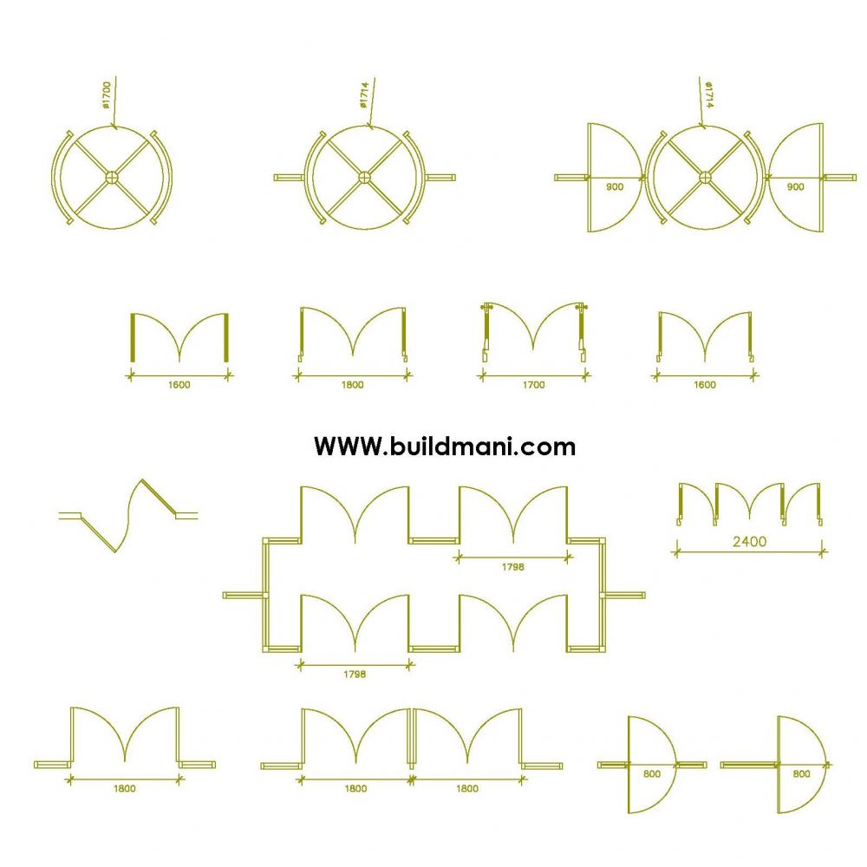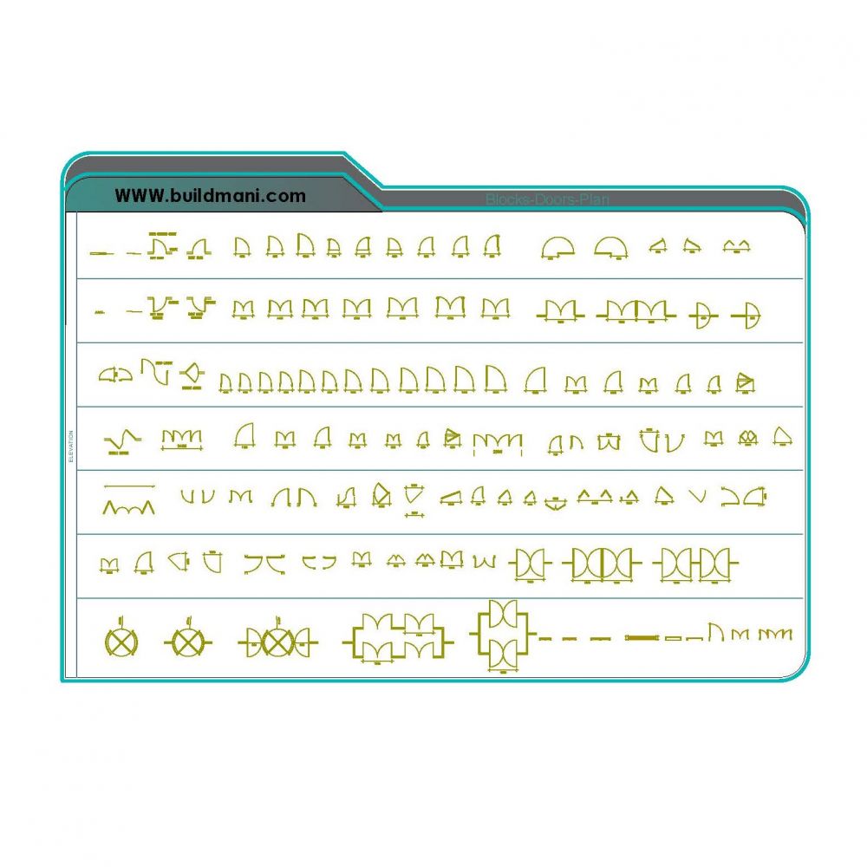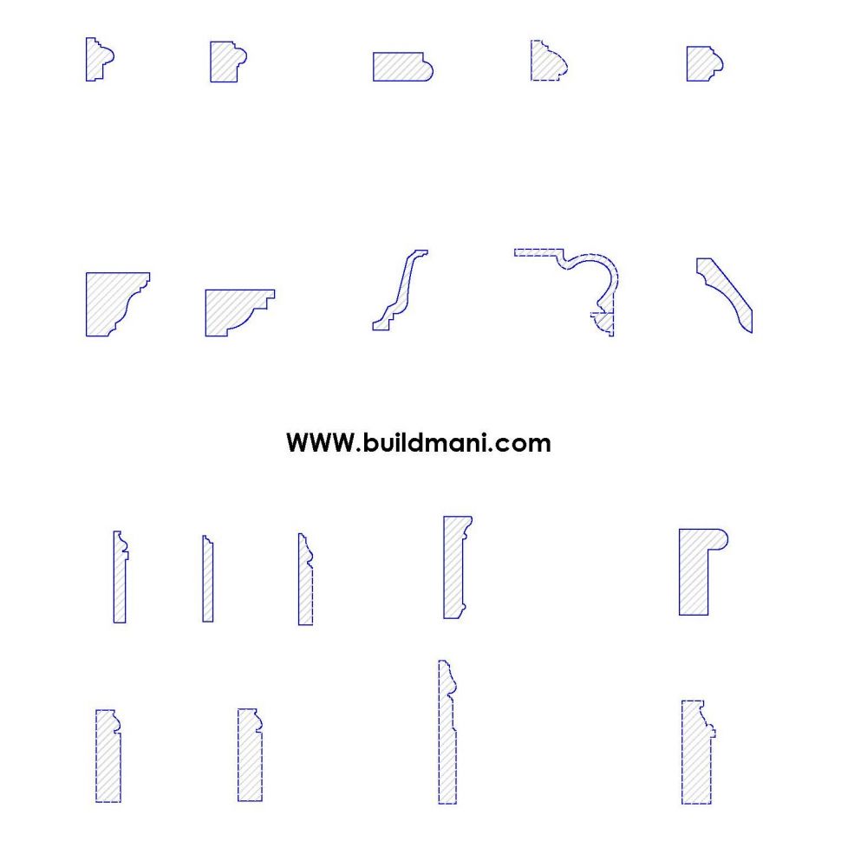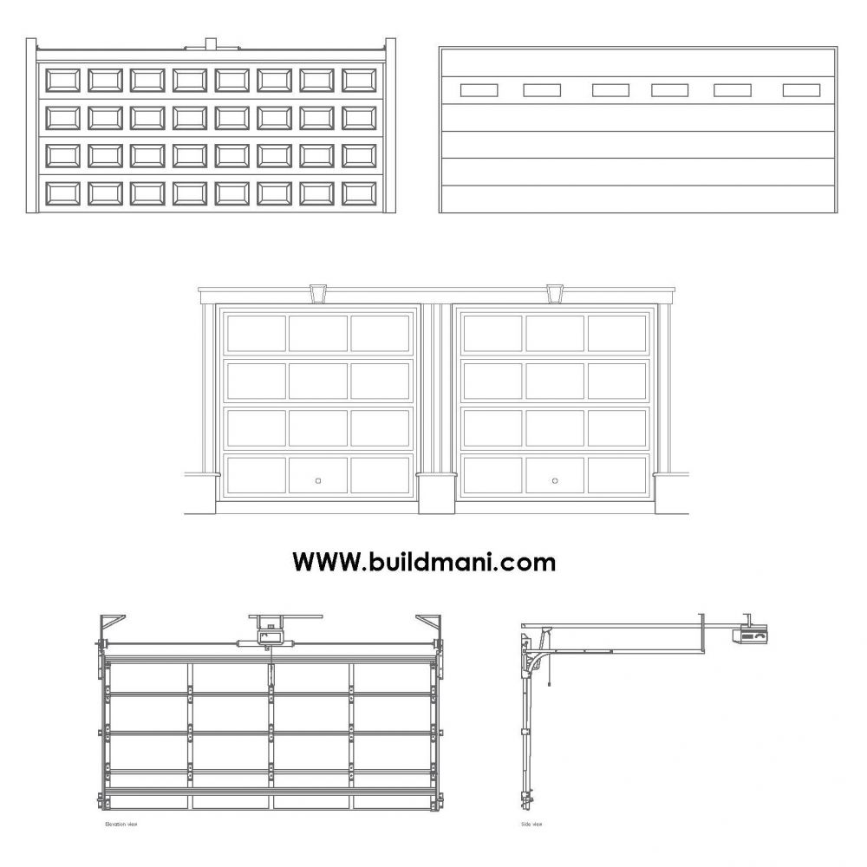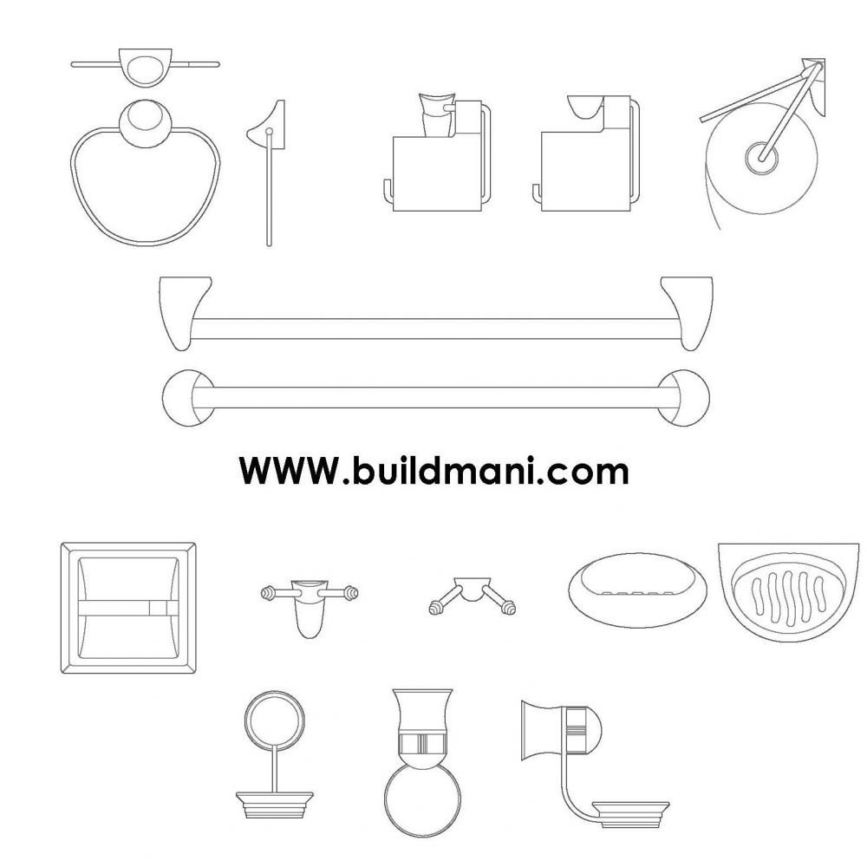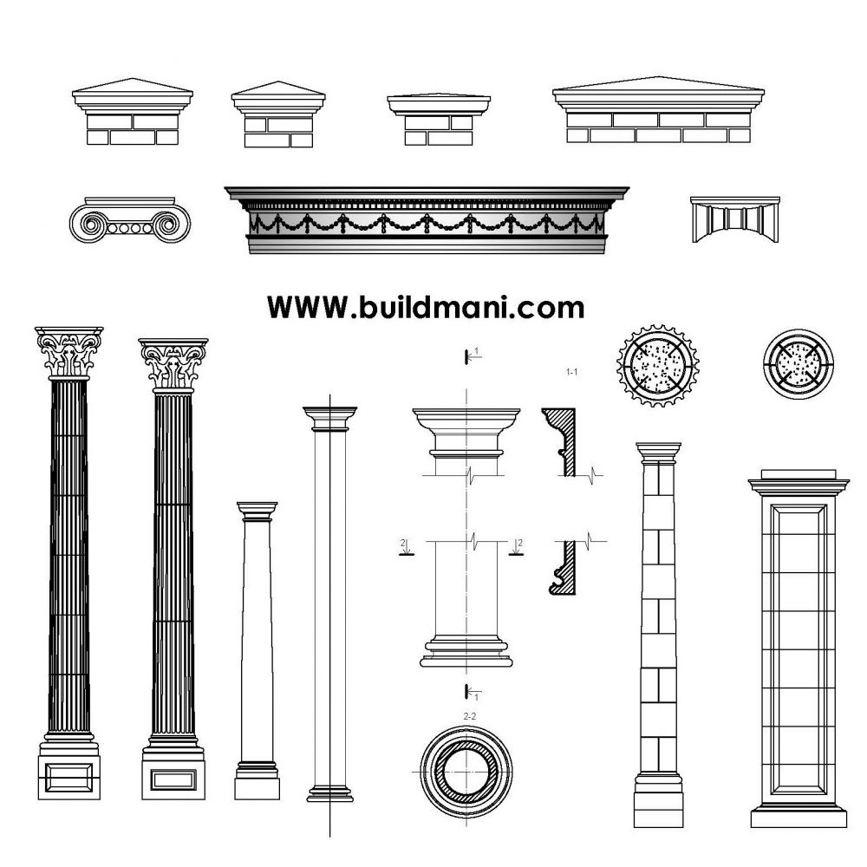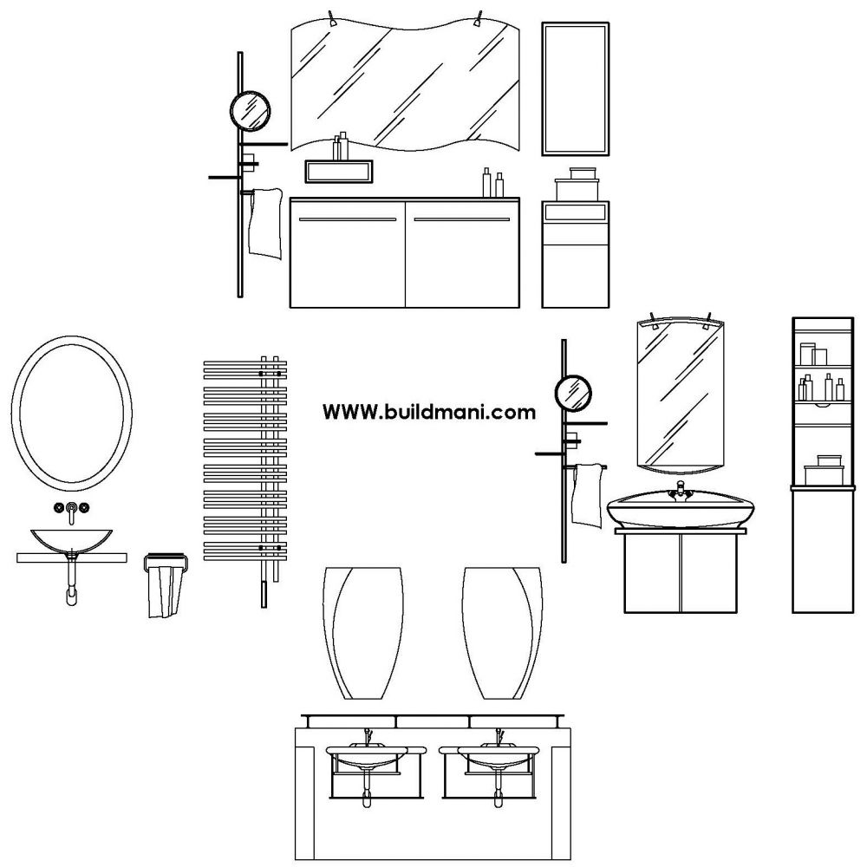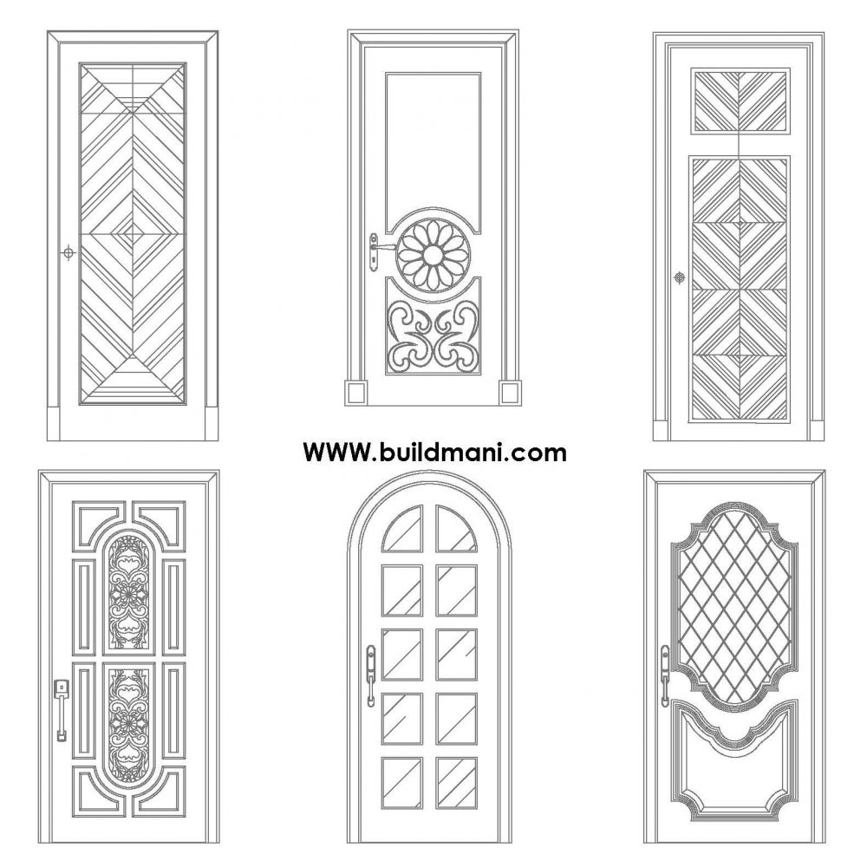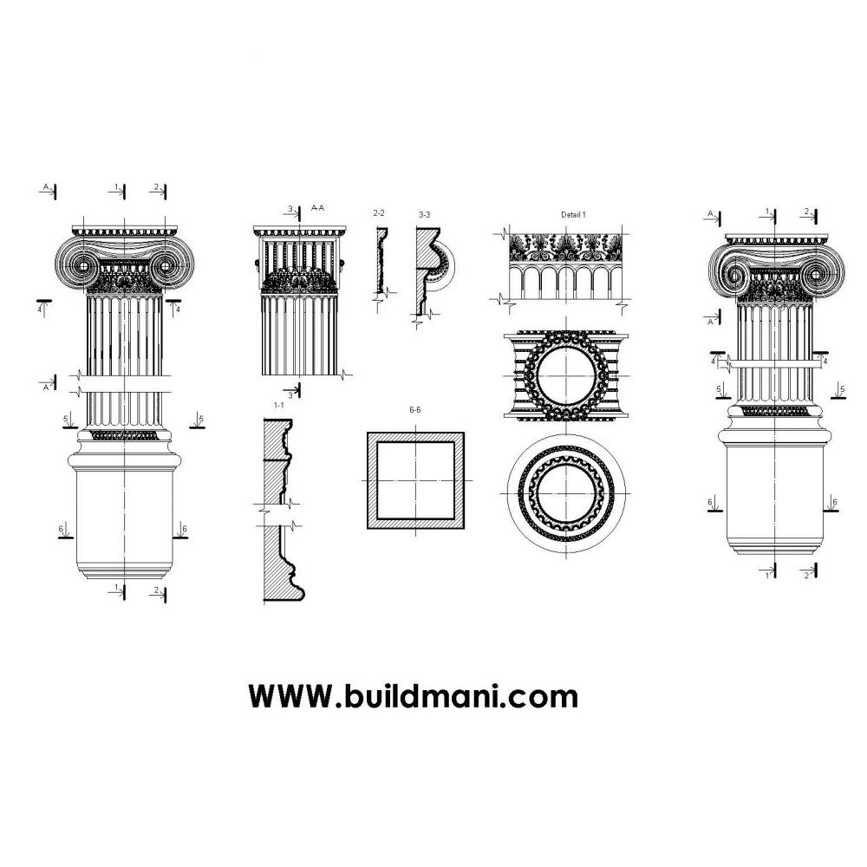Free
Blocks-Doors-Plan
A collection of top-view CAD drawings featuring various entrance door designs, perfect for architectural and interior planning.37 visits so far
This CAD file includes detailed top-view designs of multiple entrance doors, ideal for architects, interior designers, and construction professionals. The file provides a diverse range of door styles, offering options suitable for residential, commercial, and industrial projects. These top-view drawings help visualize door layout and clearances, ensuring accurate planning for entrance areas. Whether for classic, modern, or custom door designs, this file supports precise space allocation and design integration, making it an essential resource for professionals working on detailed architectural projects.
| File type | DWG |
File Format: DWG
Compatibility: Compatible with AutoCAD and most major CAD software.
Content: Includes top-view drawings of various entrance doors, showcasing different styles, sizes, and shapes to meet a wide range of design needs.
Scale: Drawings are provided to scale, allowing for easy modification and resizing without losing design details, making them versatile for both small and large-scale projects.
This CAD file offers designers and architects the flexibility to incorporate diverse entrance door designs into their building layouts, ensuring functional and visually appealing entrances.

