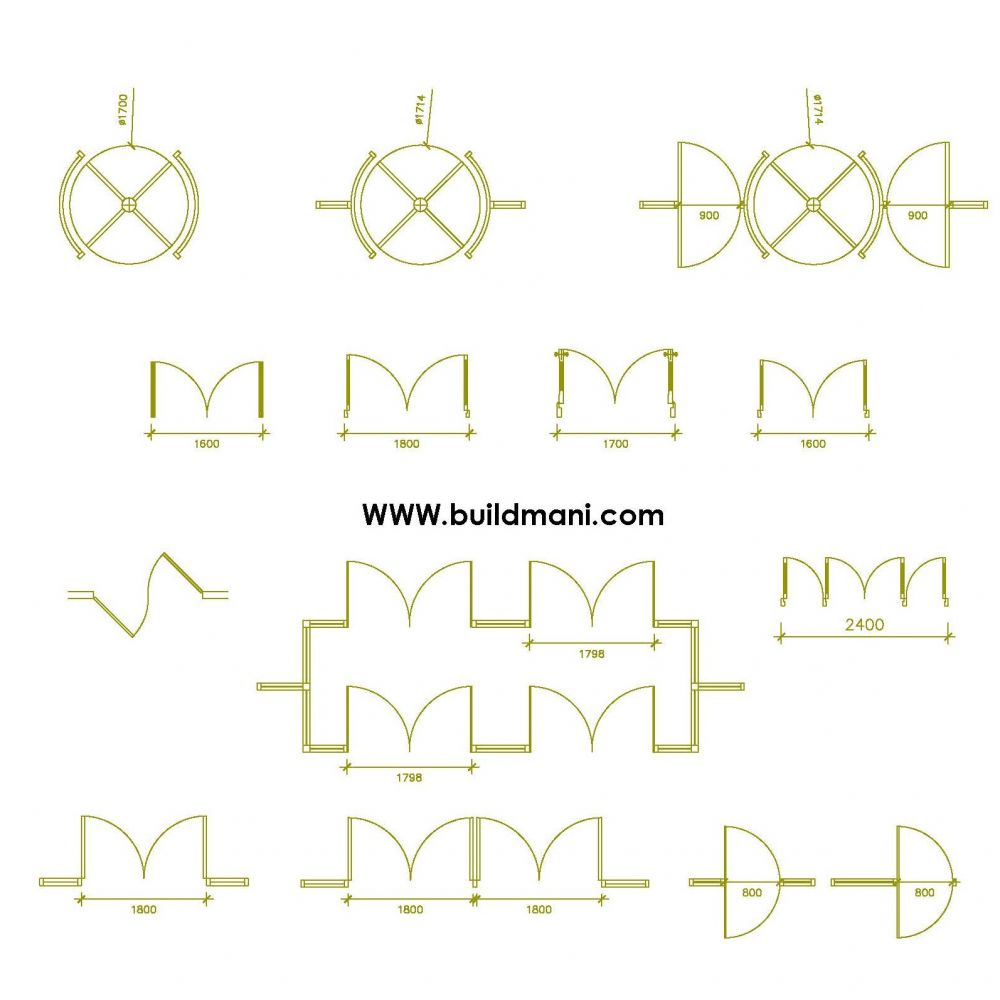Free
Fire-Place-Blocks
A comprehensive CAD file featuring a variety of fireplace designs, including detailed elevation and sectional views.35 visits so far
This CAD block collection provides multiple styles of fireplaces with intricate design details, perfect for enhancing residential and commercial architectural projects. The file includes classic and modern fireplace structures with detailed brickwork, mantel designs, and structural elements. These blocks offer side, front, and sectional views, allowing for accurate representation in interior layouts.
| File type | DWG |
- File Format: DWG
- Views Included: Elevation, section, and front views
- Items Included: Classic and modern fireplace designs with detailed structures
- Compatible Software: Suitable for most CAD software
- Ideal Use: Interior design, architectural projects for residential and commercial spaces
Enhance your designs with this versatile collection of fireplace CAD blocks, making it easier to visualize and incorporate various fireplace styles into any project layout.
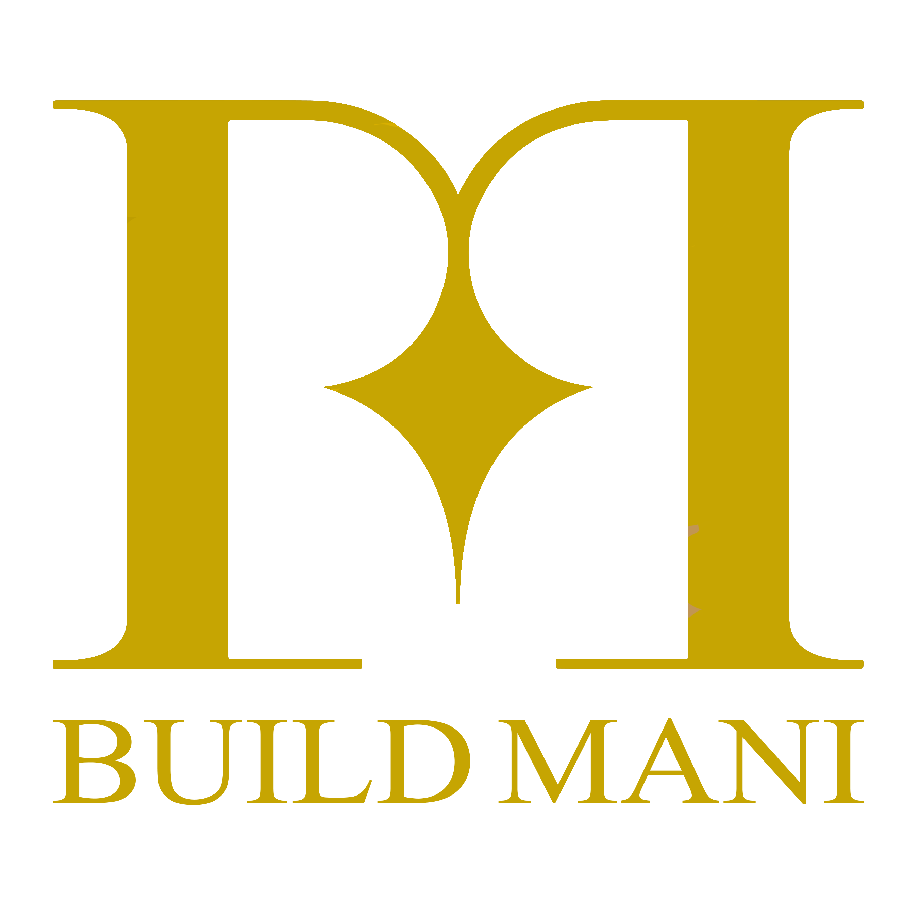
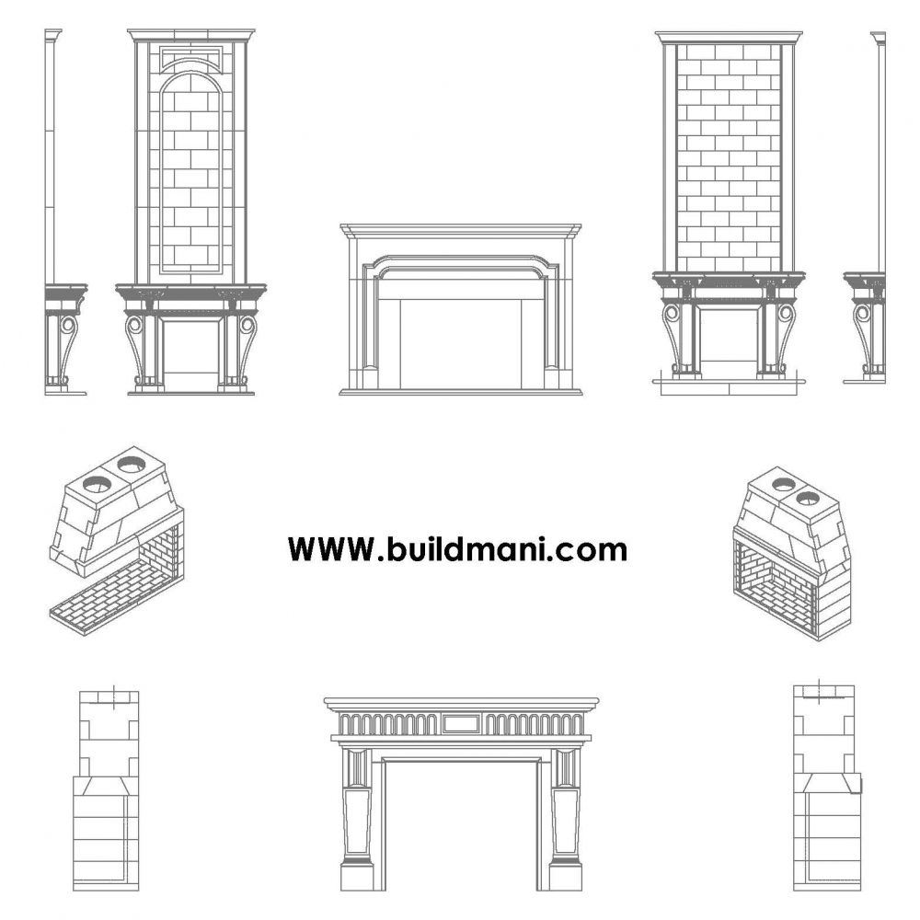
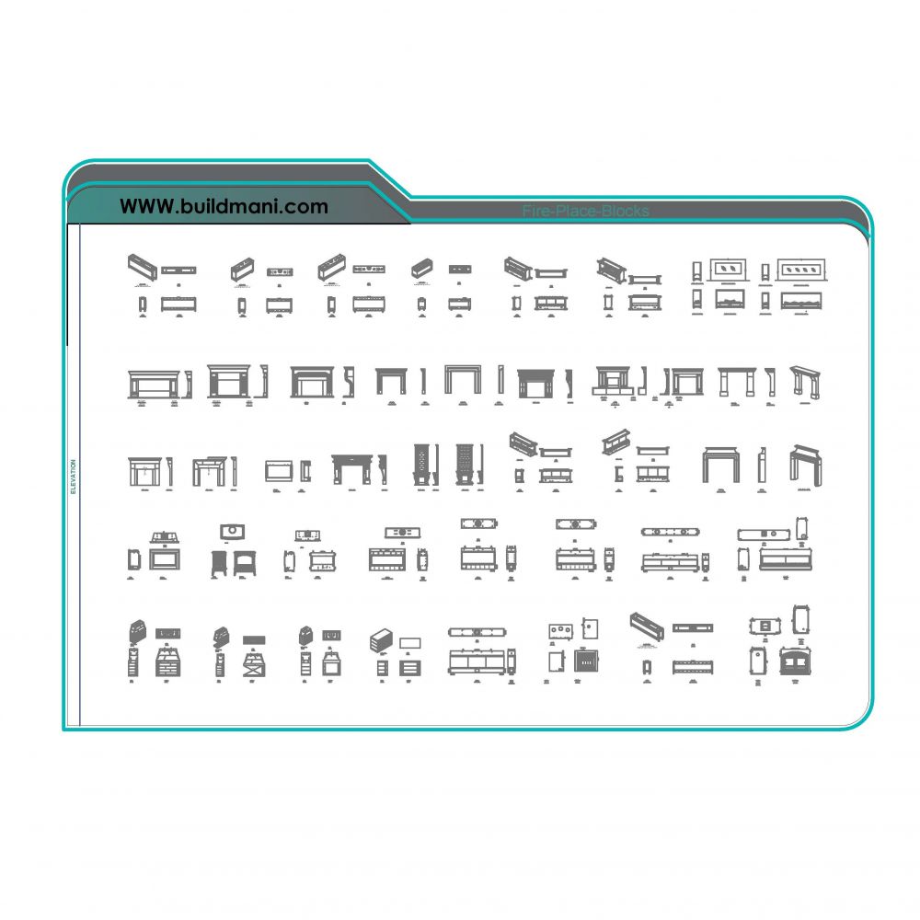
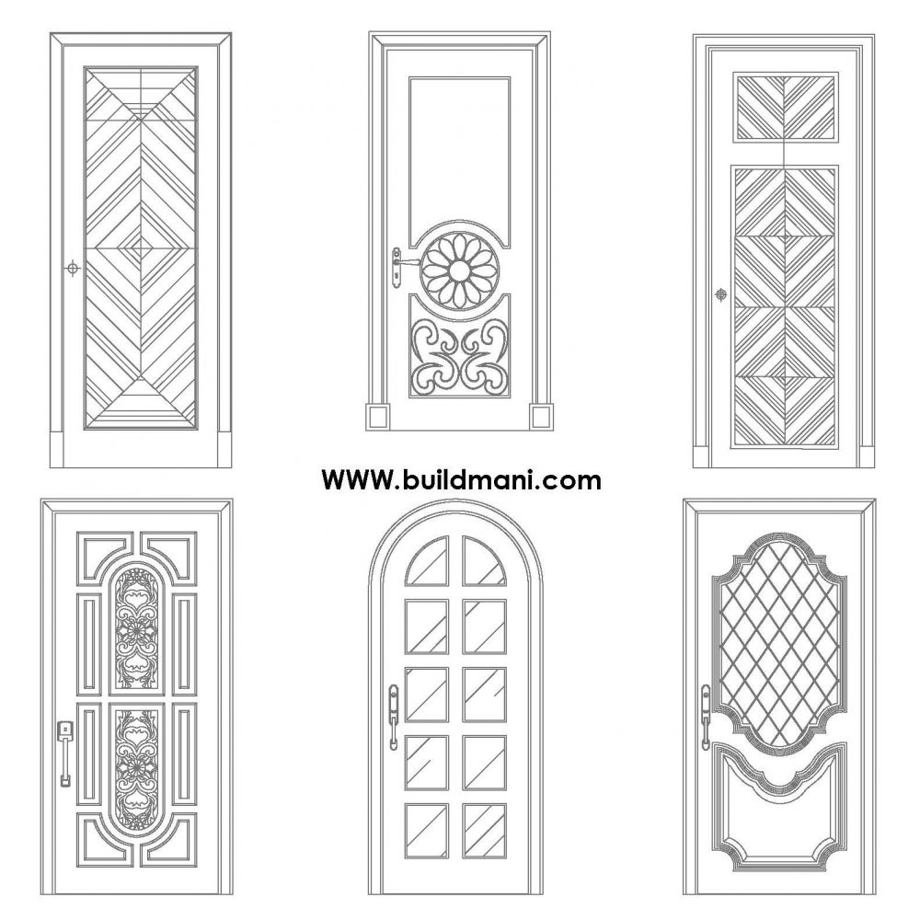
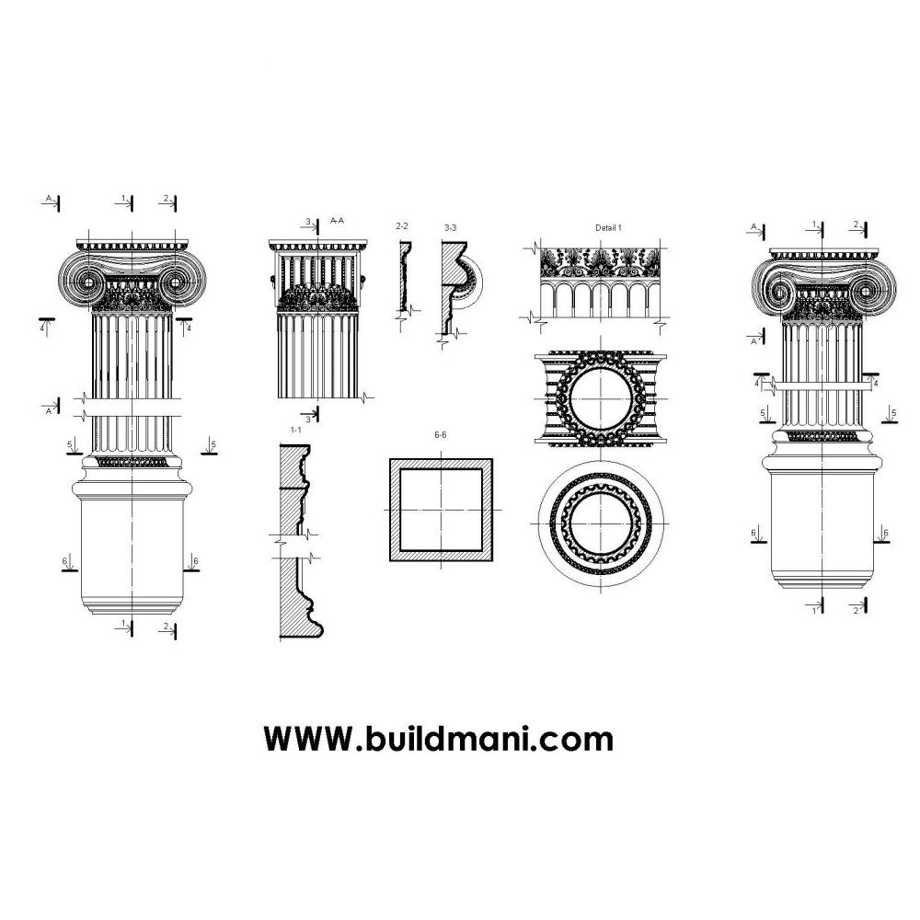
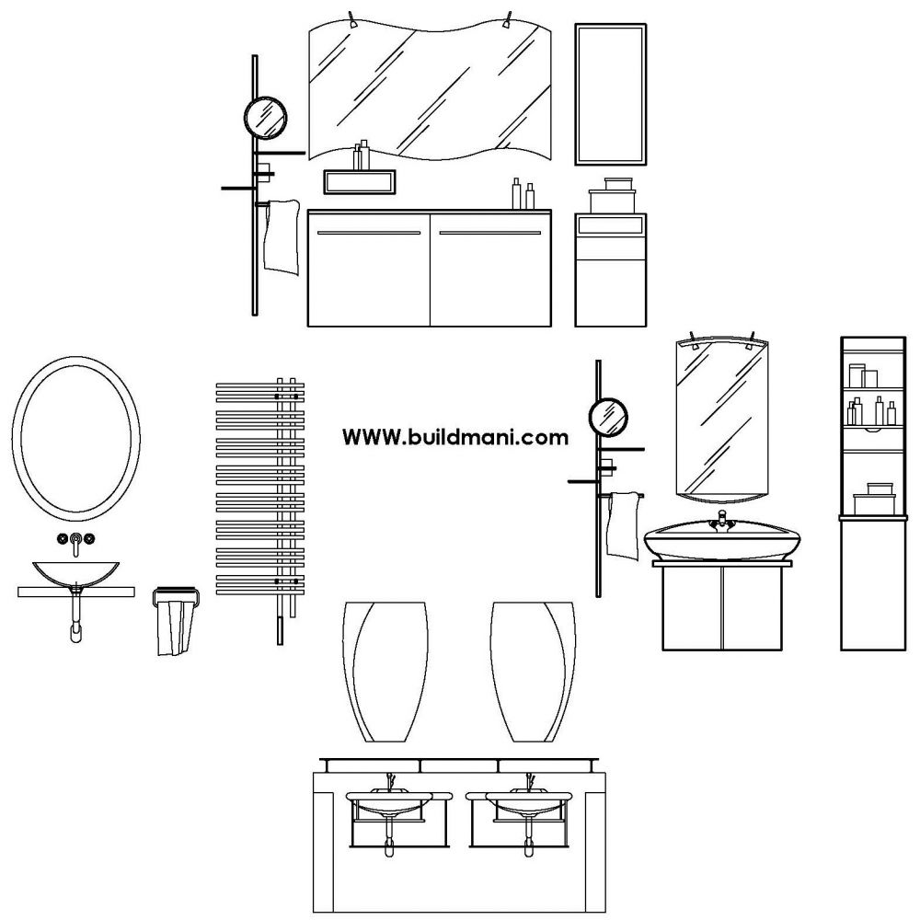
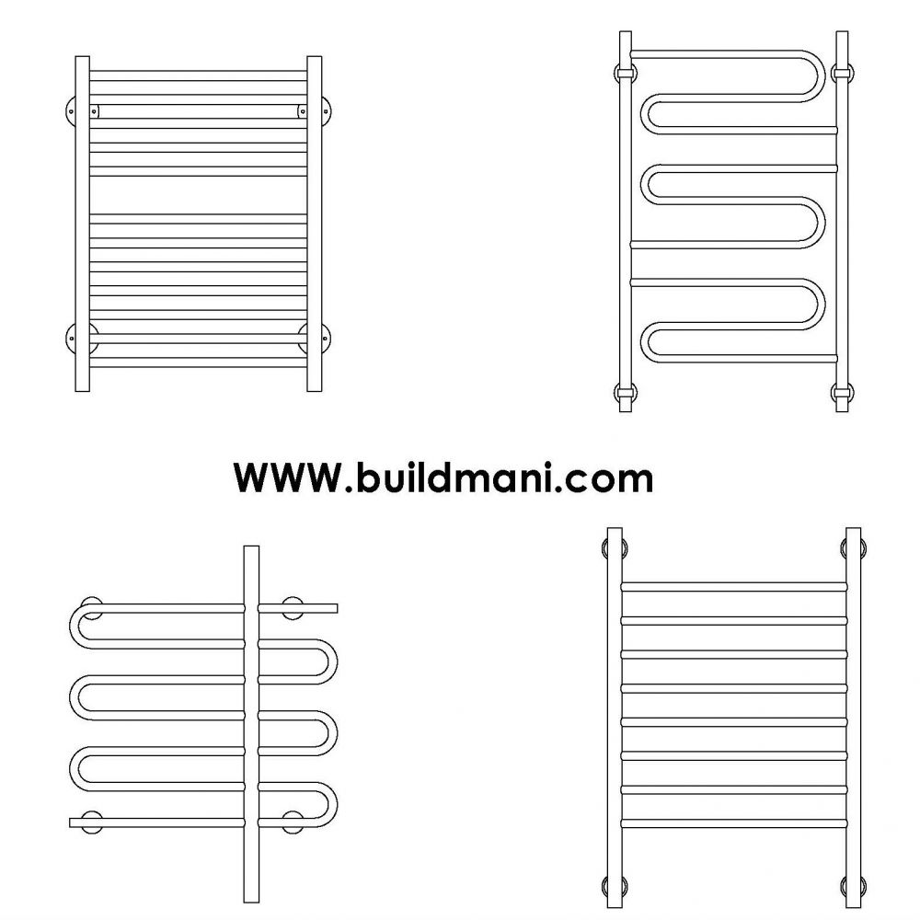

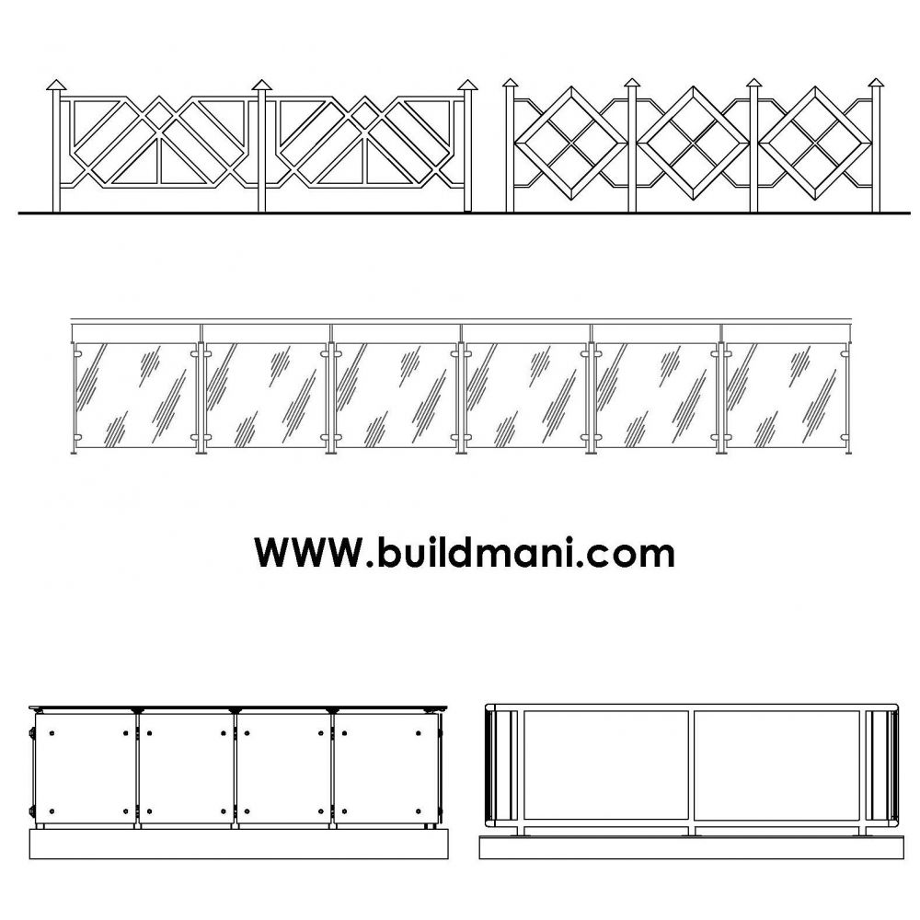
.webp)
