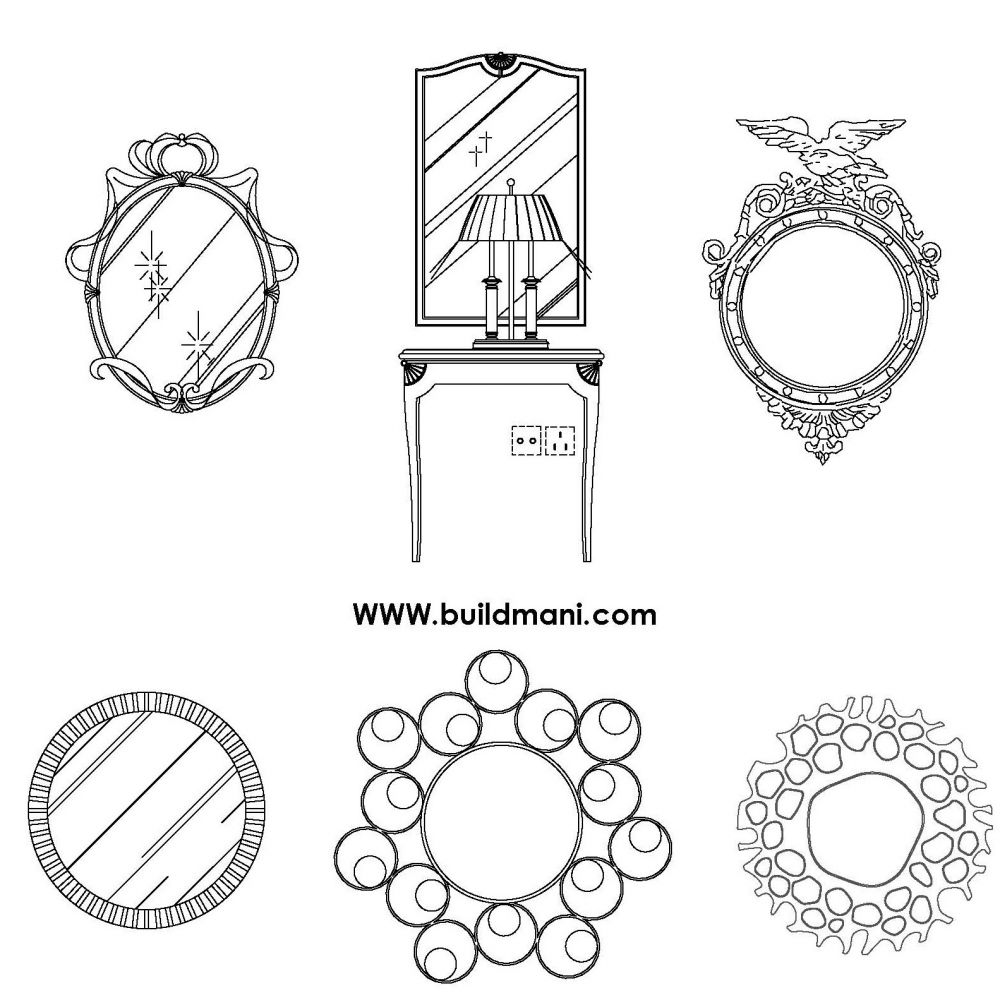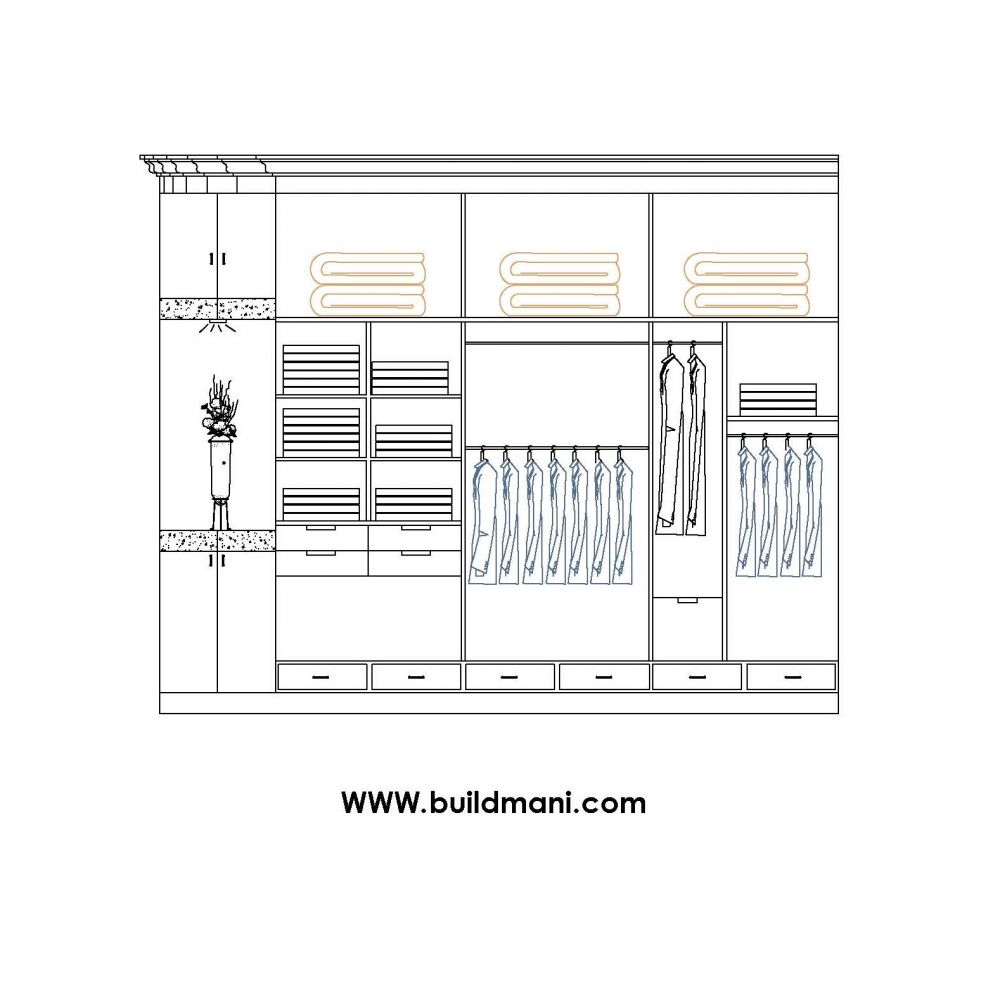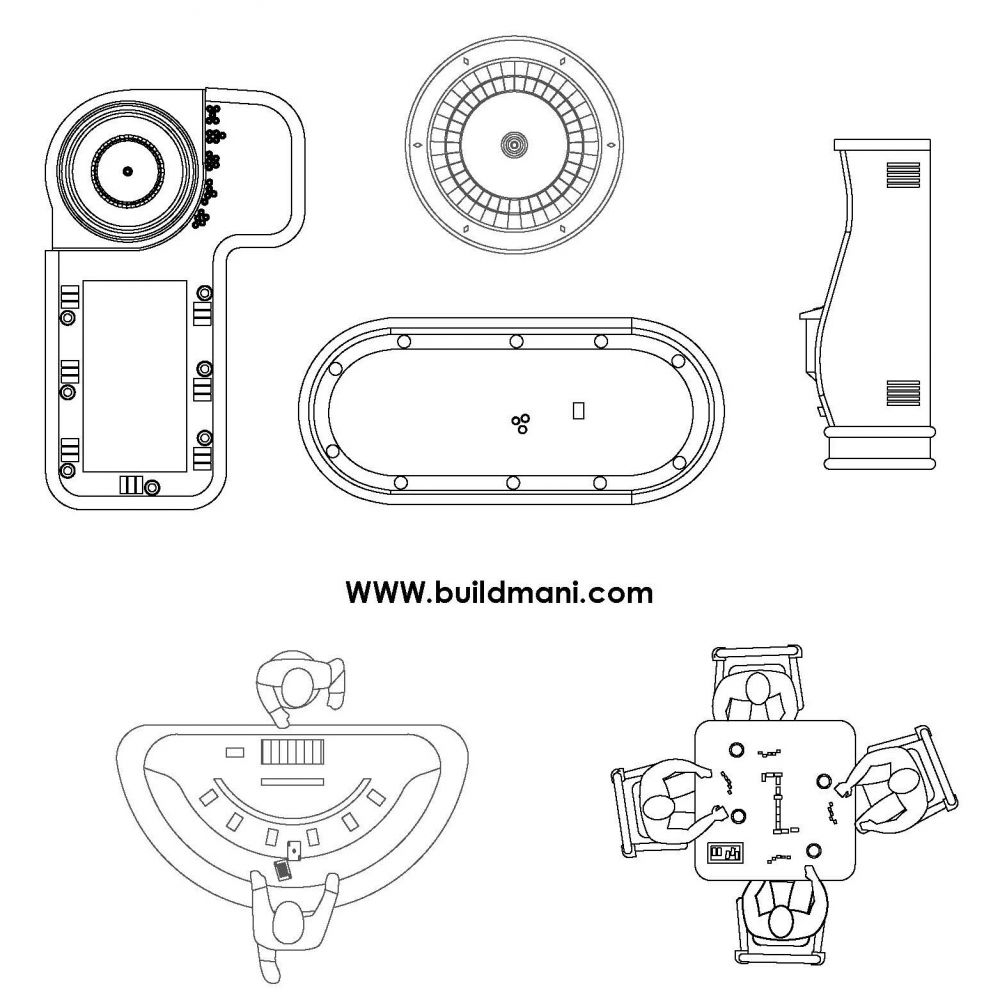Free
Doors-Plan&Elevation
Comprehensive CAD file featuring top and front elevation views of a variety of doors in both modern and classic styles.34 visits so far
This CAD file offers an extensive collection of door designs, presenting both modern and classic styles from top and front elevation perspectives. Ideal for architects, interior designers, and builders, this file provides detailed and versatile door models suitable for residential, commercial, and public projects. With a range of styles from sleek, minimalist modern designs to ornately detailed classic doors, this collection helps to enhance architectural plans and add character to any space. Each door model is meticulously crafted to ensure accuracy and aesthetic appeal, allowing for easy integration into 2D and 3D architectural plans.
Technical Description:
| File type | DWG |
File Format: DWG
Compatibility: Compatible with AutoCAD and most major CAD software.
Content:
Views: Top and front elevation views of doors in both modern and classic designs.
Styles: Includes minimalist modern doors, traditional classic doors, and detailed ornamental designs.
Details: Each design features accurate proportions, detailing, and scalable elements.
Scale: All drawings are to scale and can be adjusted to fit project requirements without losing detail.
This CAD file is an essential tool for professionals and students seeking high-quality door designs that cater to a wide array of architectural styles, from contemporary to classical. Perfect for use in project presentations, construction plans, and interior detailing.

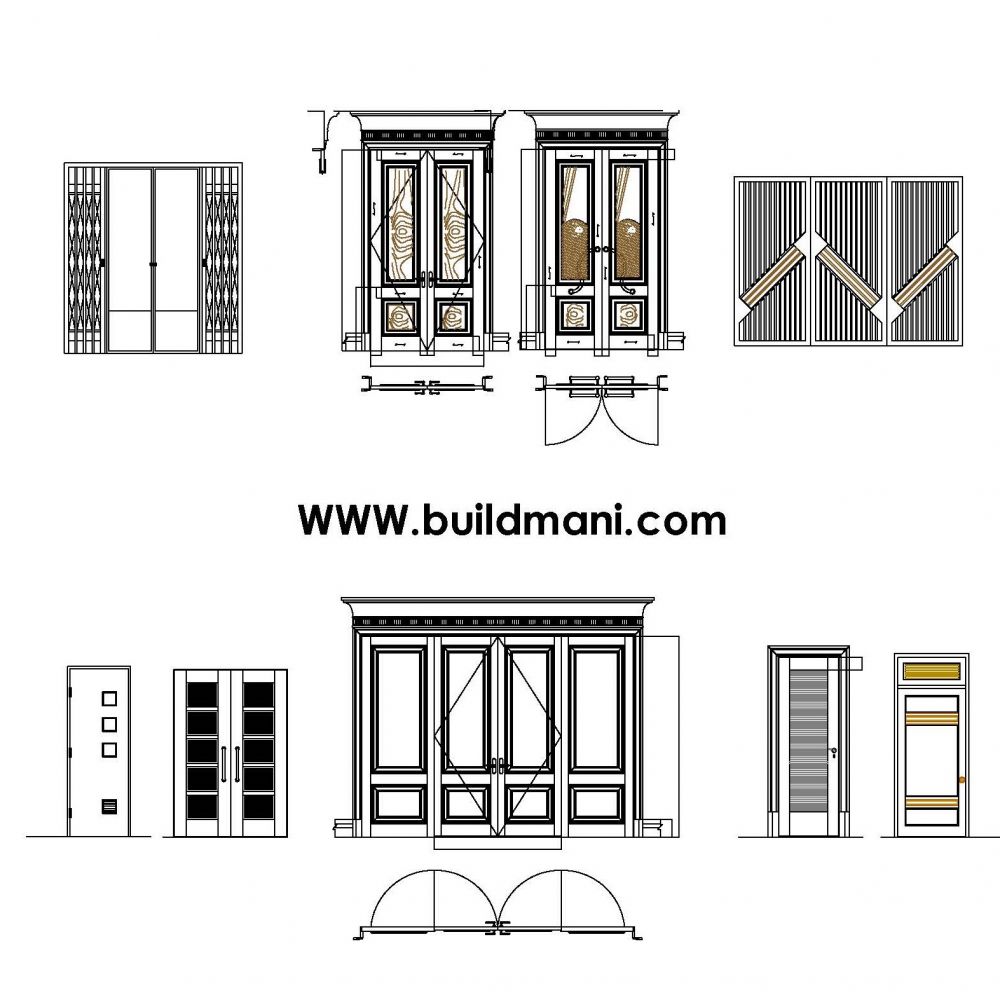
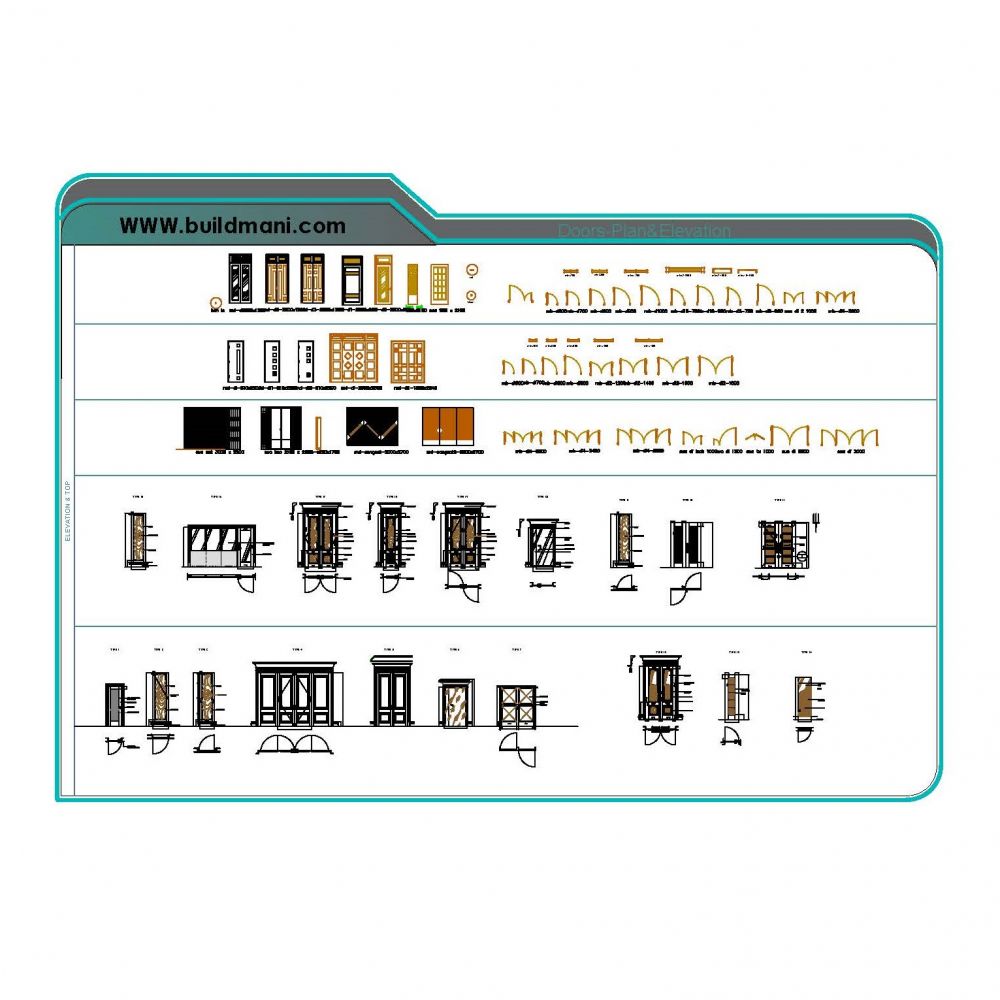
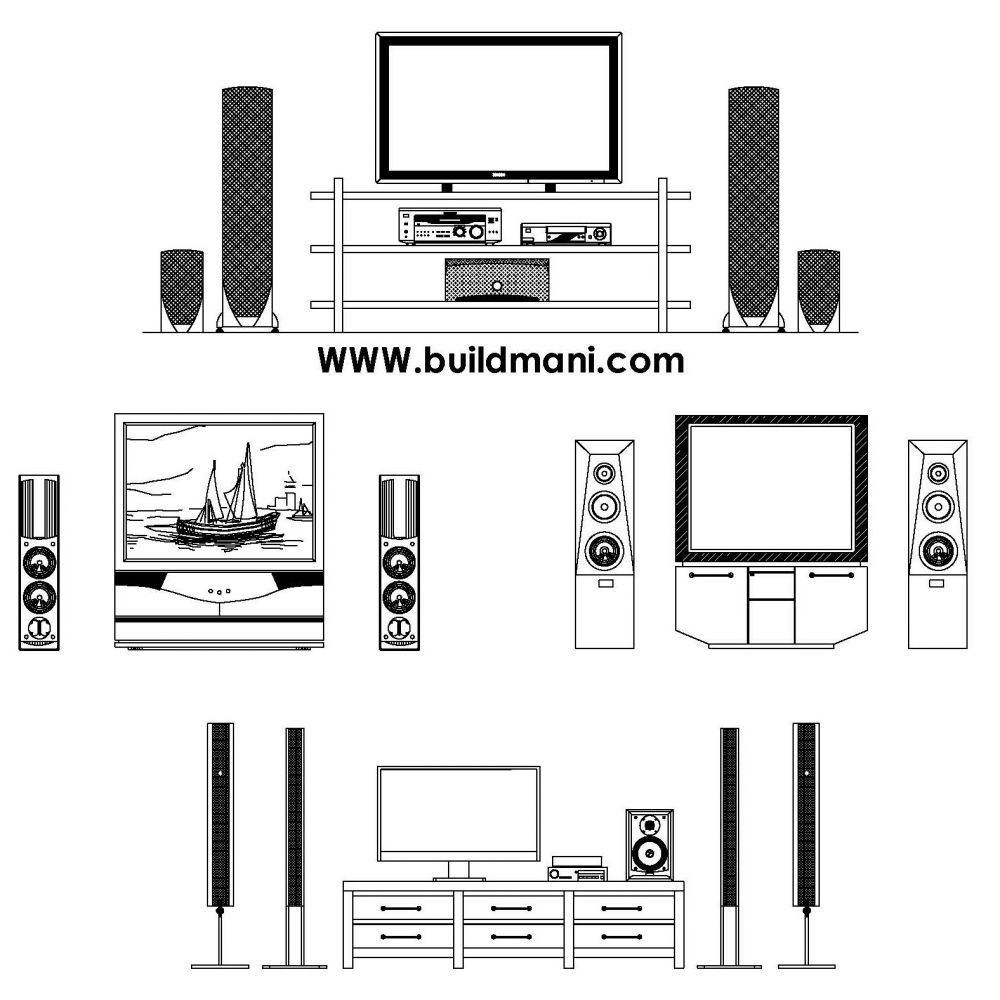
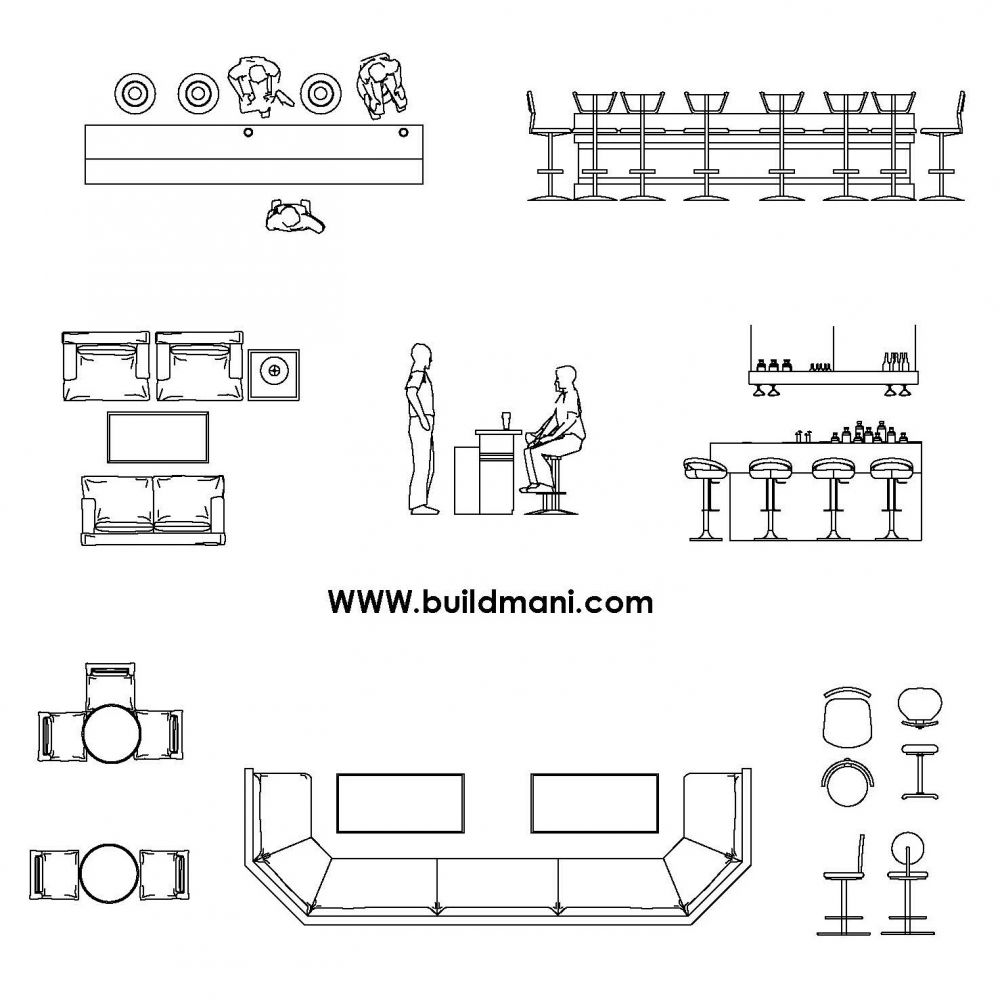
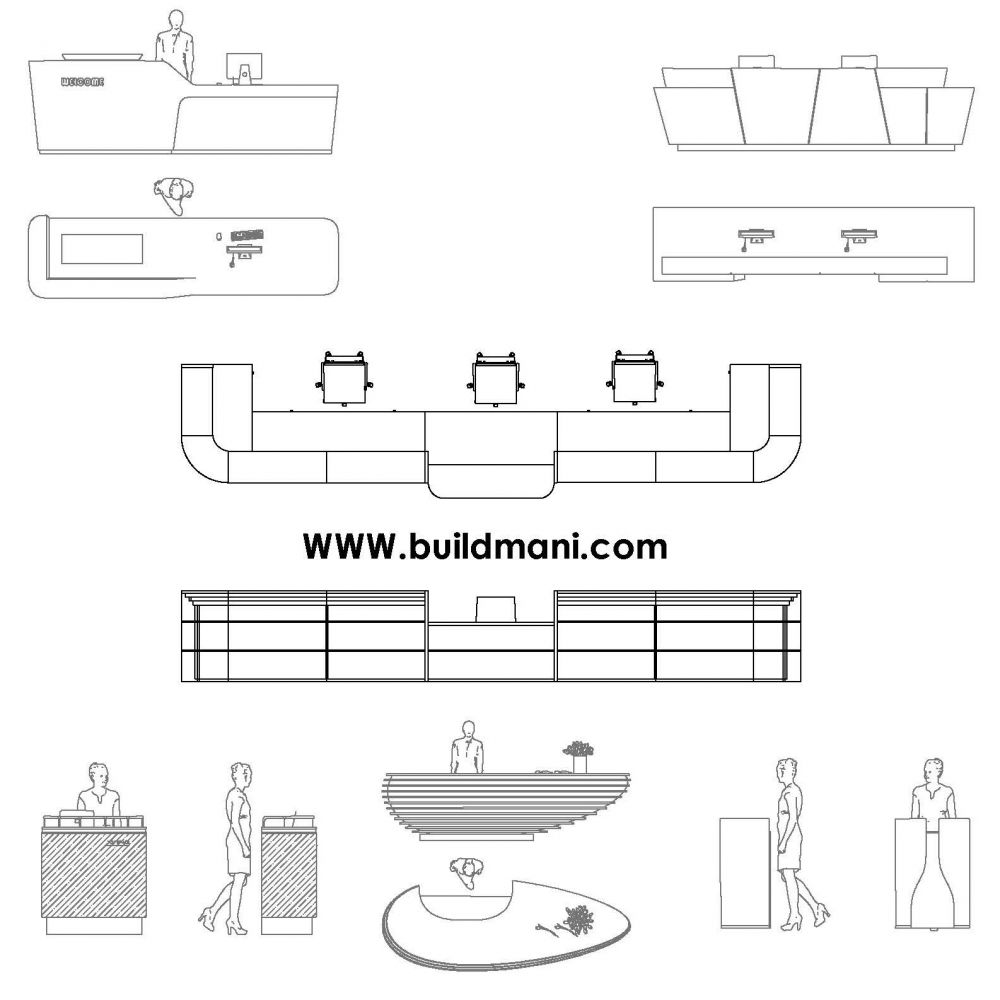
1728773933.webp)
.webp)
