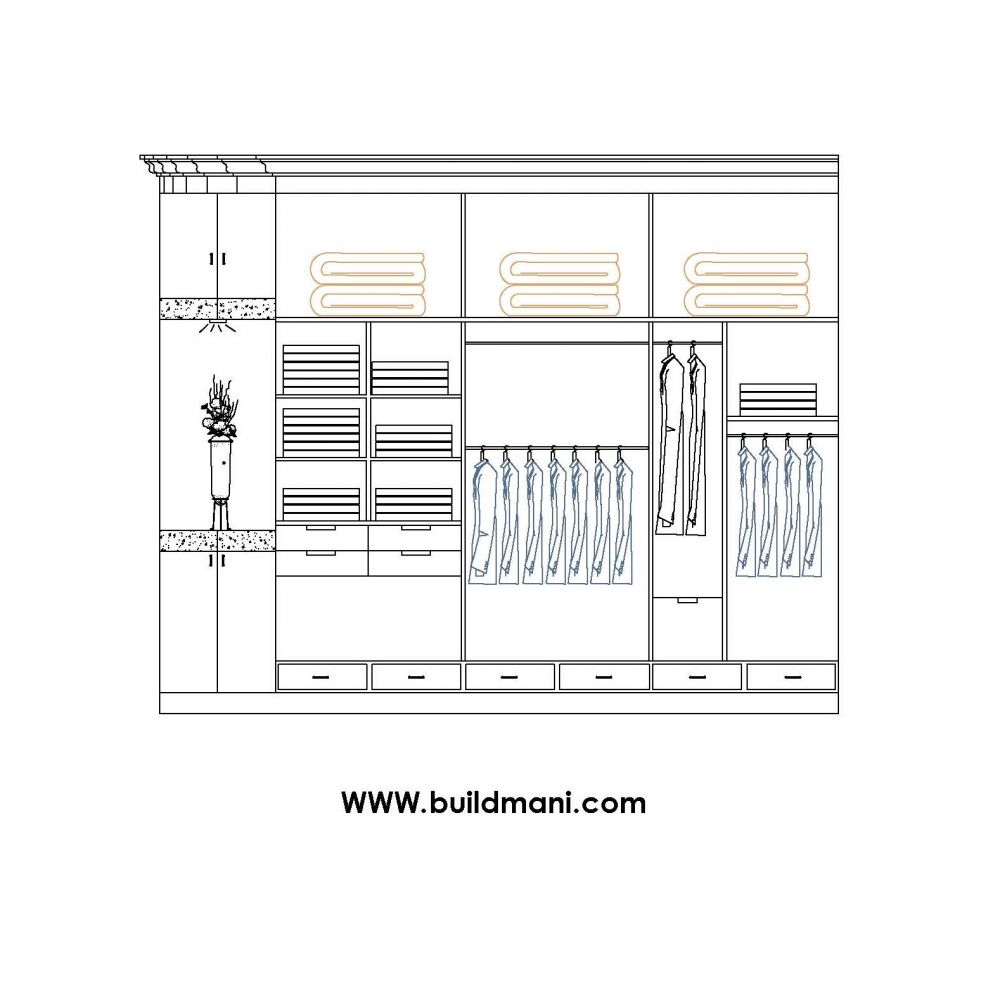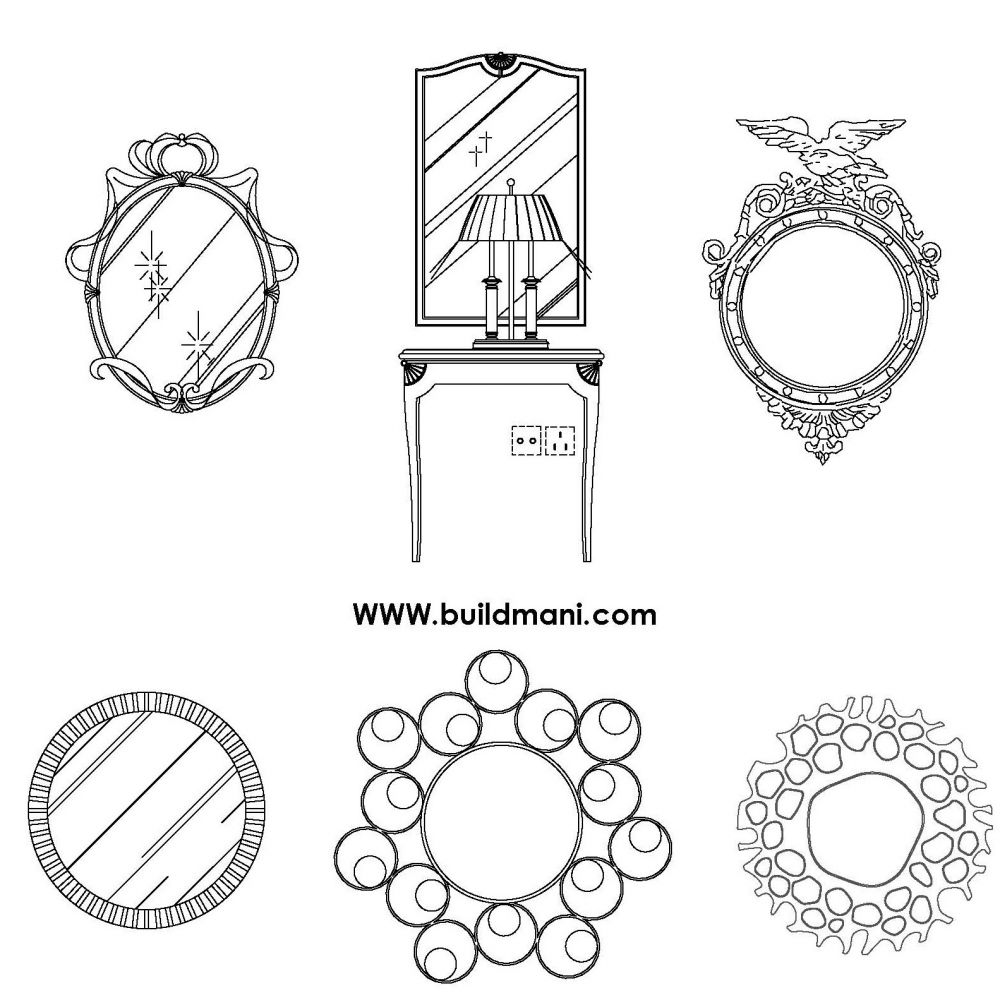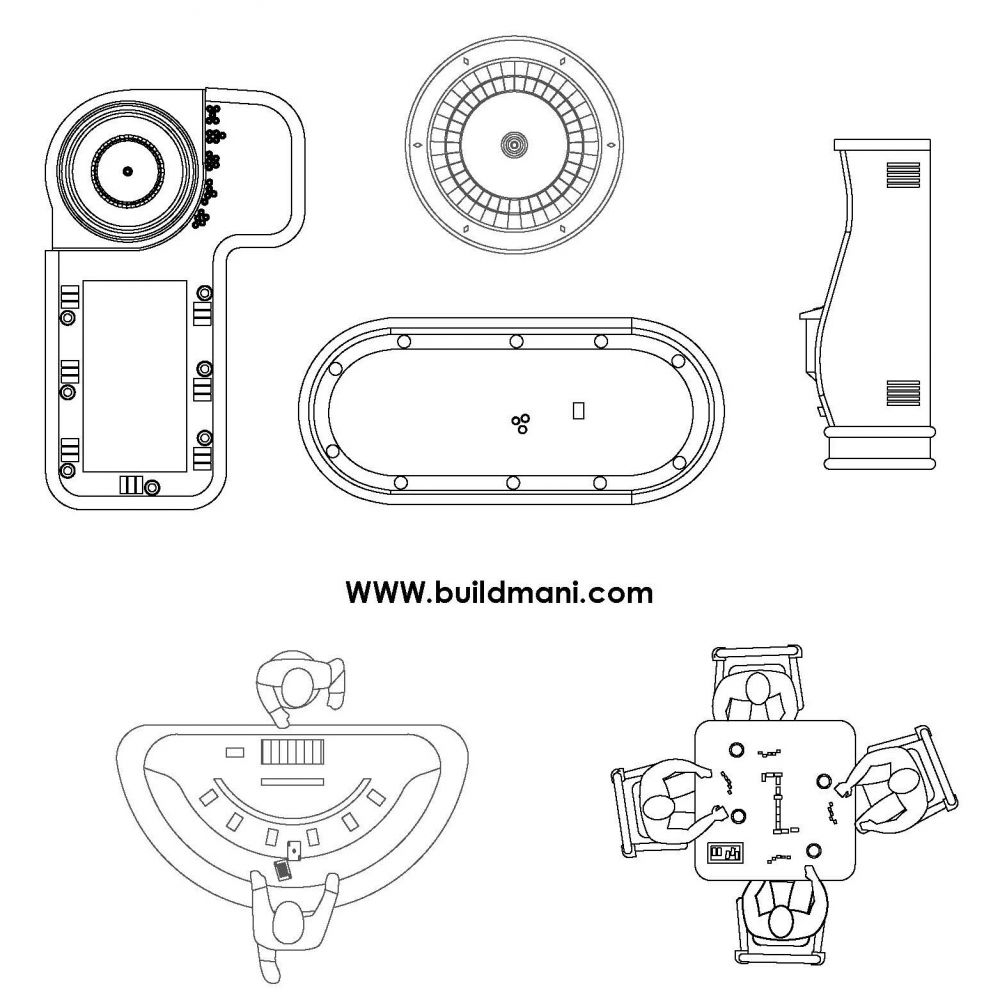Free
Reception-desks02
An extensive collection of modern office reception desk designs in AutoCAD format, perfect for creating professional and welcoming office spaces.31 visits so far
This AutoCAD file offers a variety of office reception desk models, ranging from minimalist to elaborate designs. Ideal for interior designers, architects, and office planners, these reception desk layouts include options for single and multiple seating arrangements. Each desk style reflects contemporary trends in workspace design, allowing you to create an inviting first impression for clients and visitors.
| File type | DWG |
- File Format: DWG
- Multiple reception desk designs in various shapes and configurations
- Includes single and multi-person desk layouts
- Detailed 2D views for easy placement in office layouts
- Compatible with AutoCAD and most CAD software
- Ideal for modern office reception areas, lobbies, and waiting rooms
Enhance your office projects with these stylish reception desk models, providing both functionality and aesthetic appeal for professional environments.
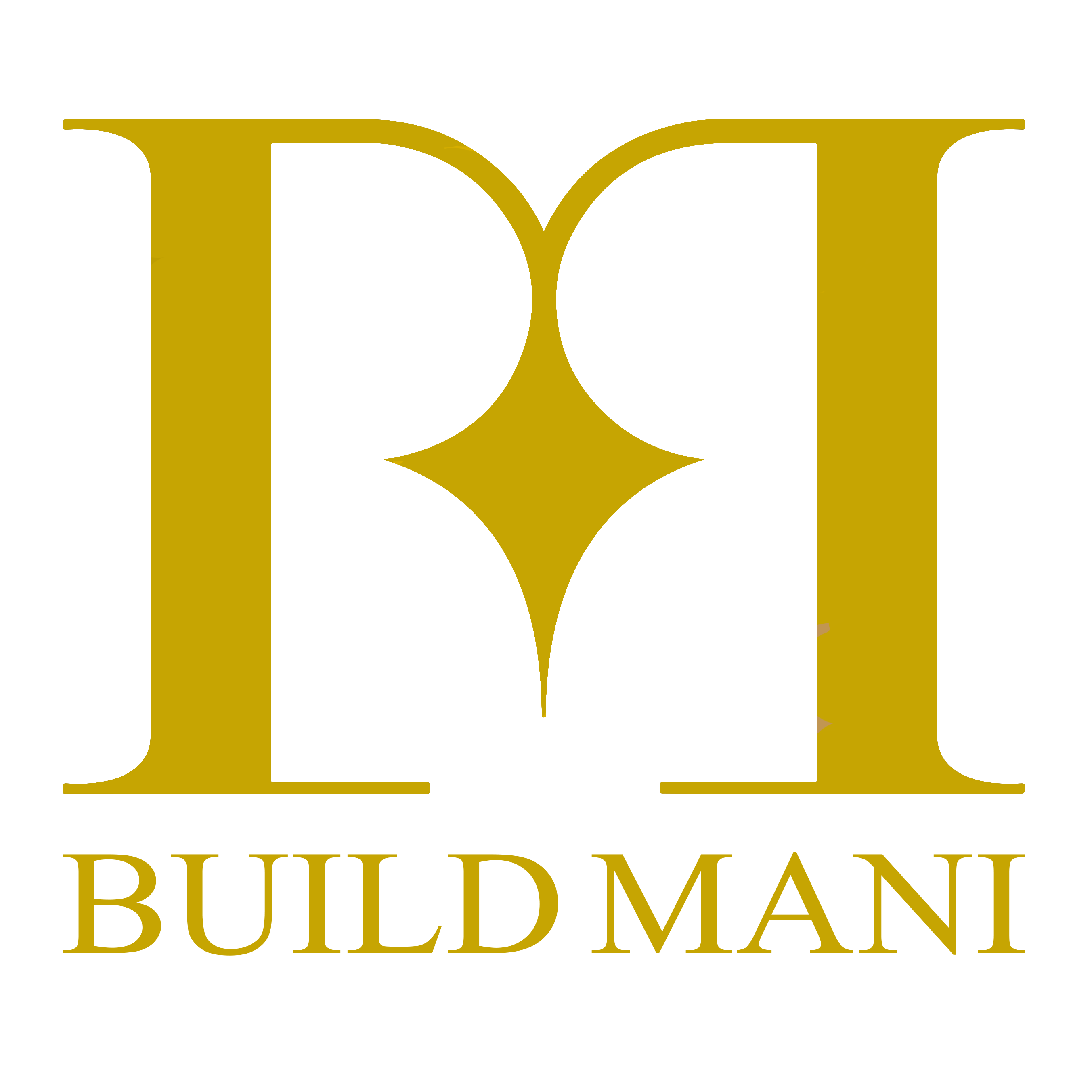
.webp)
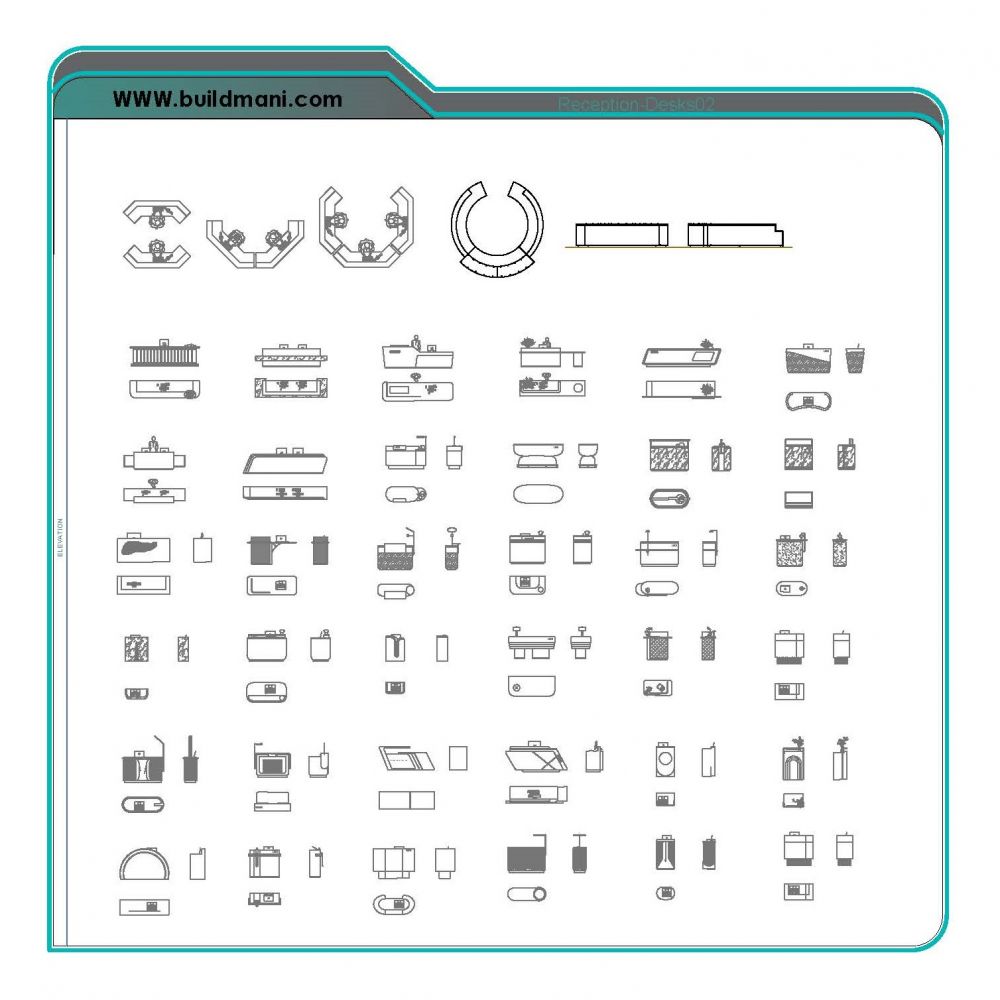
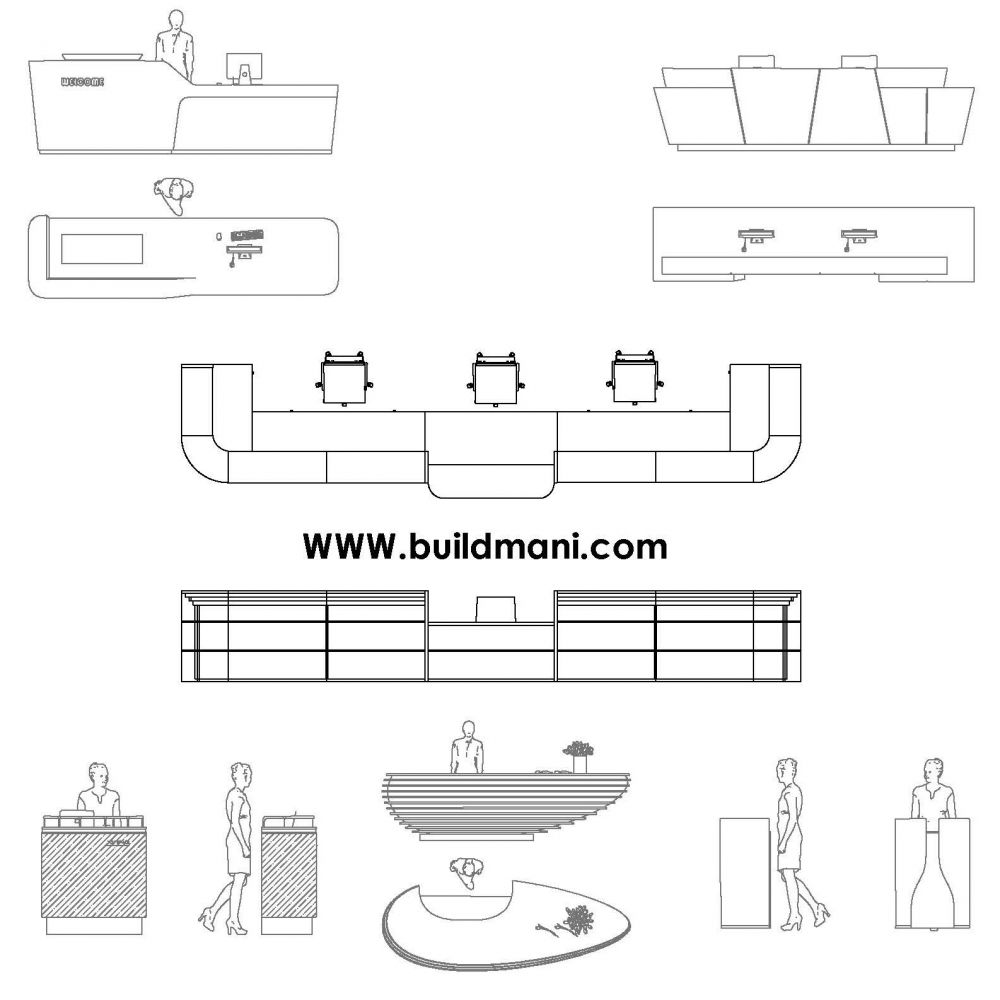
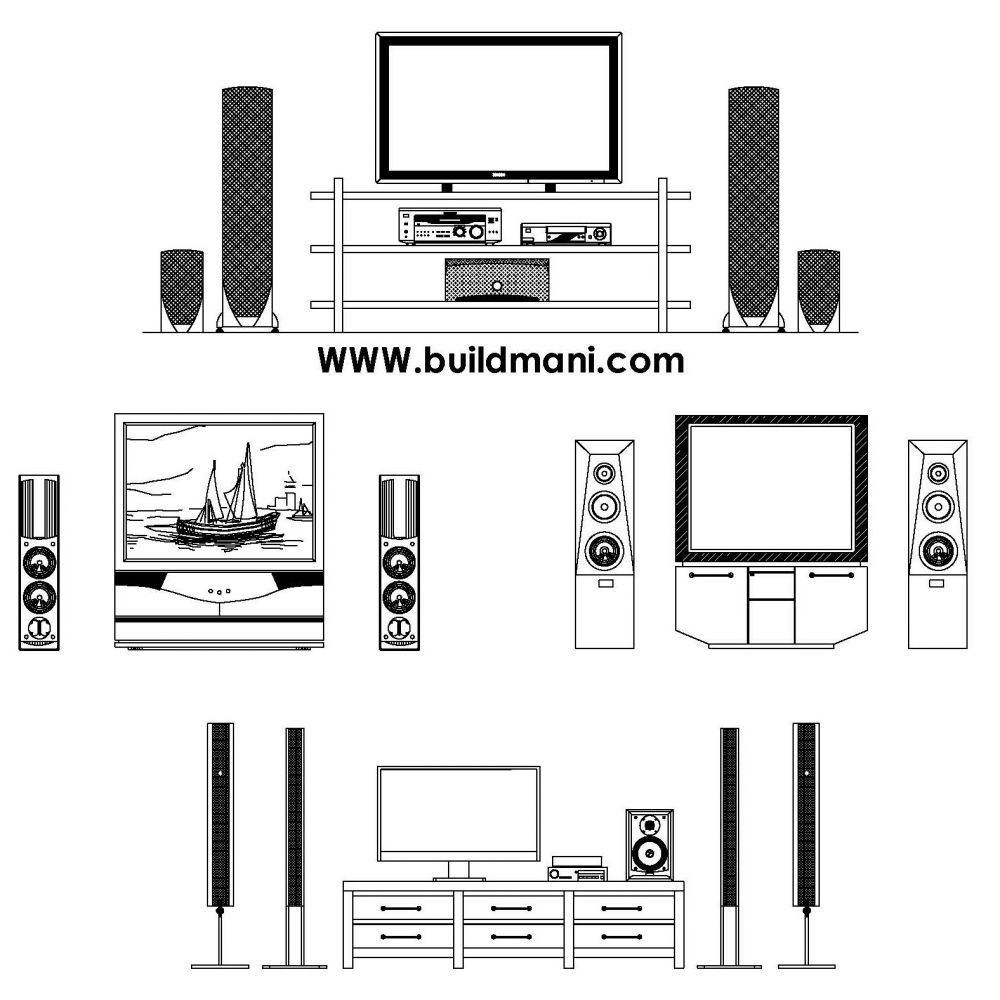
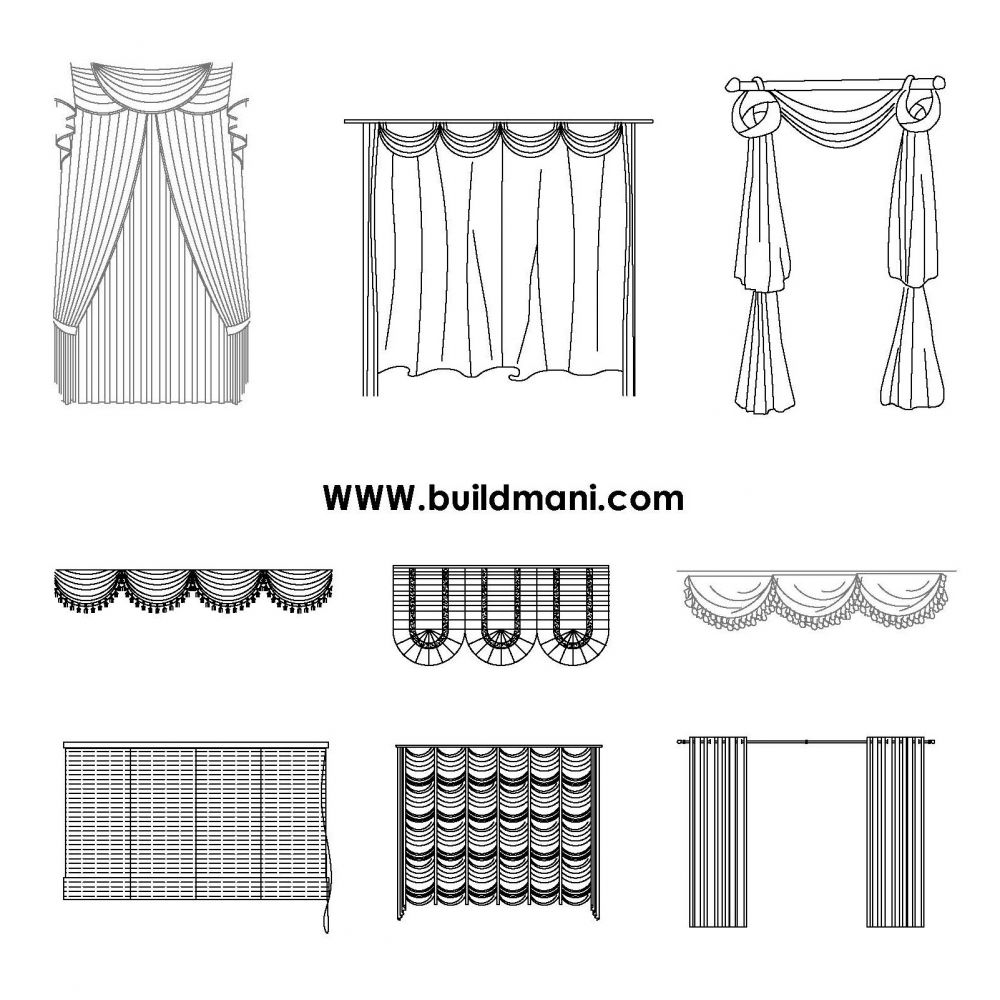
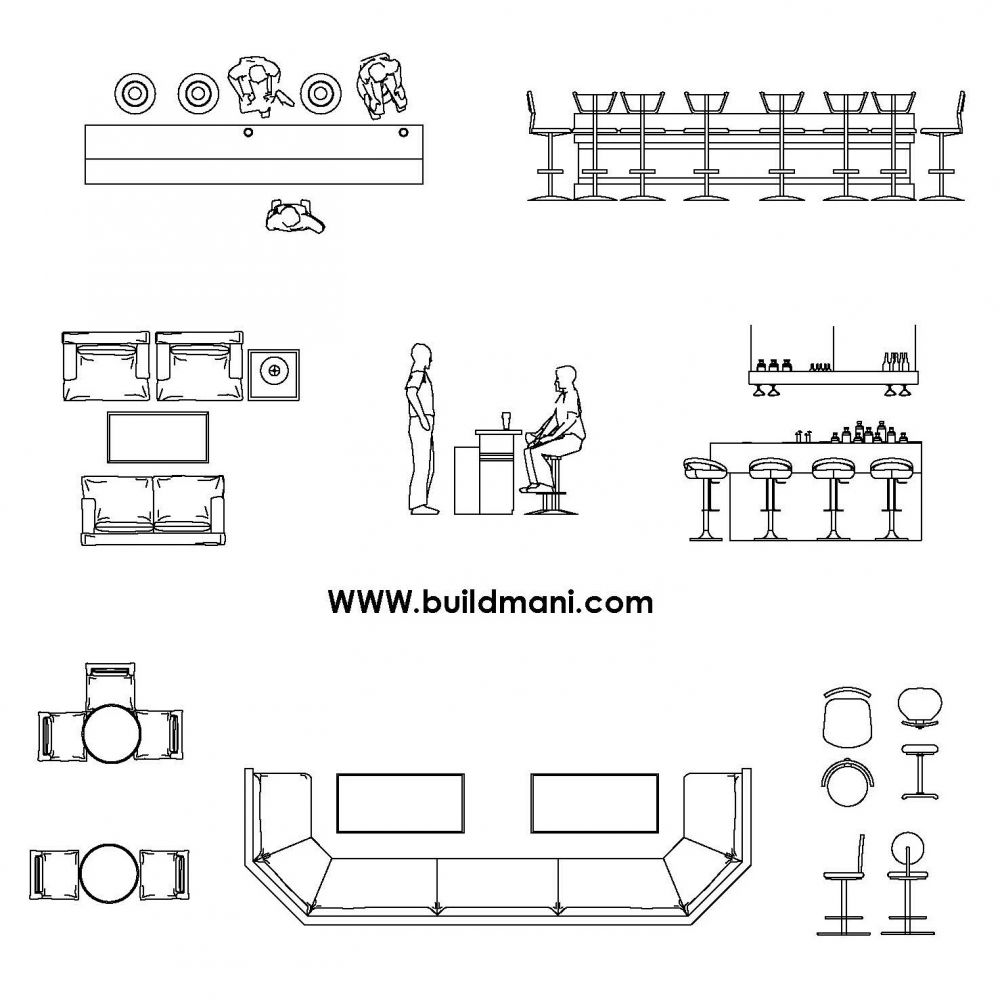
1728773933.webp)
