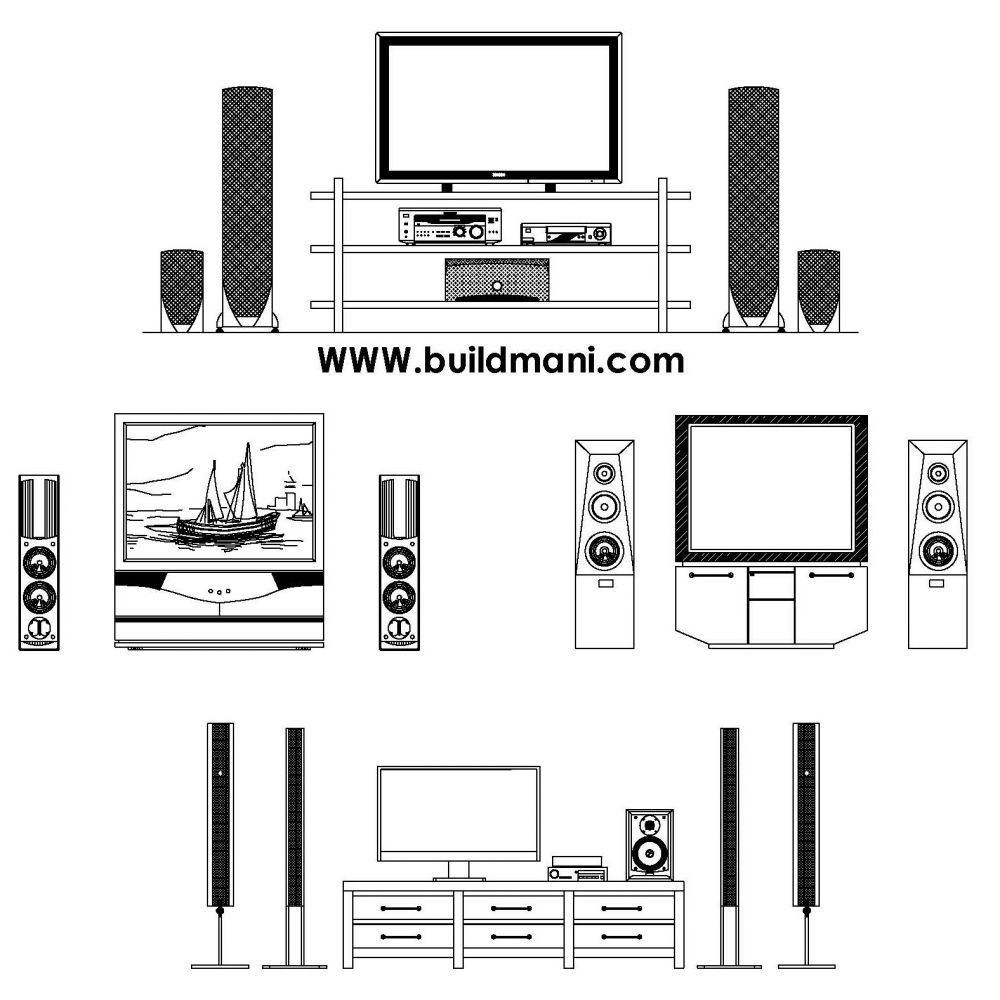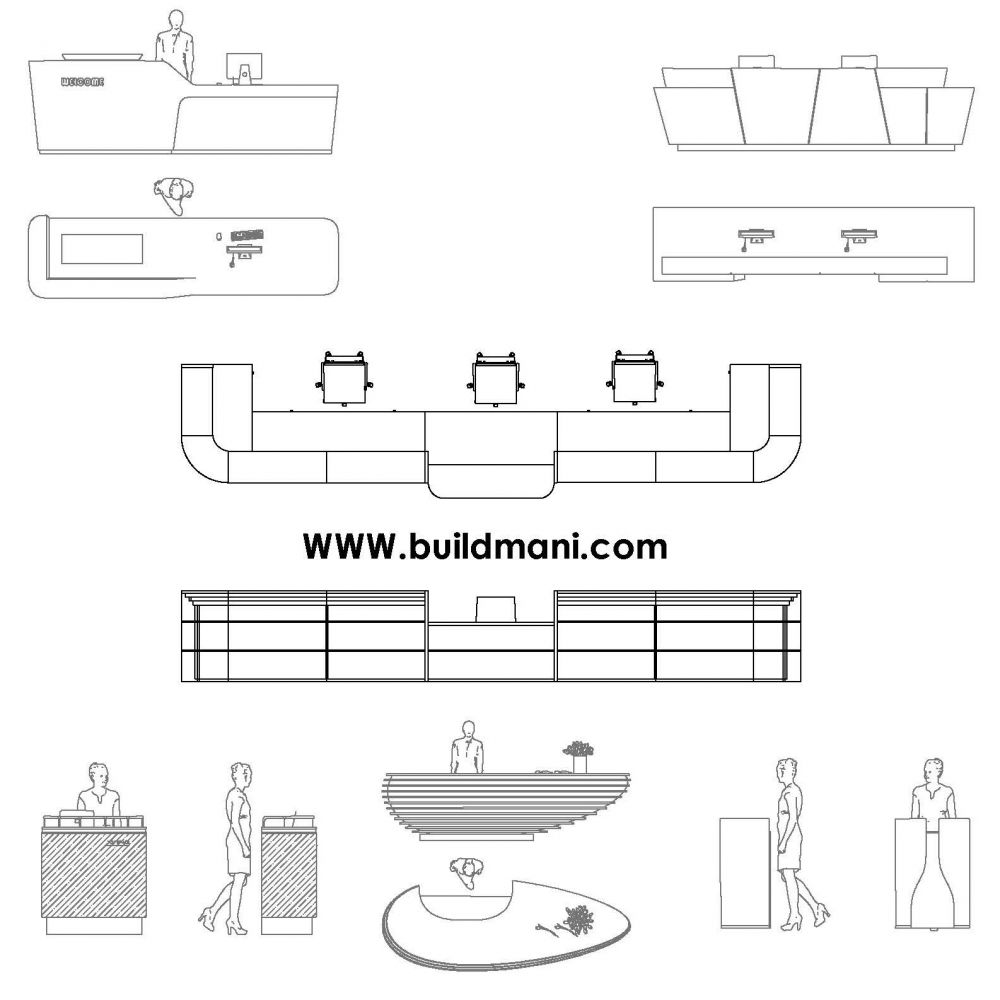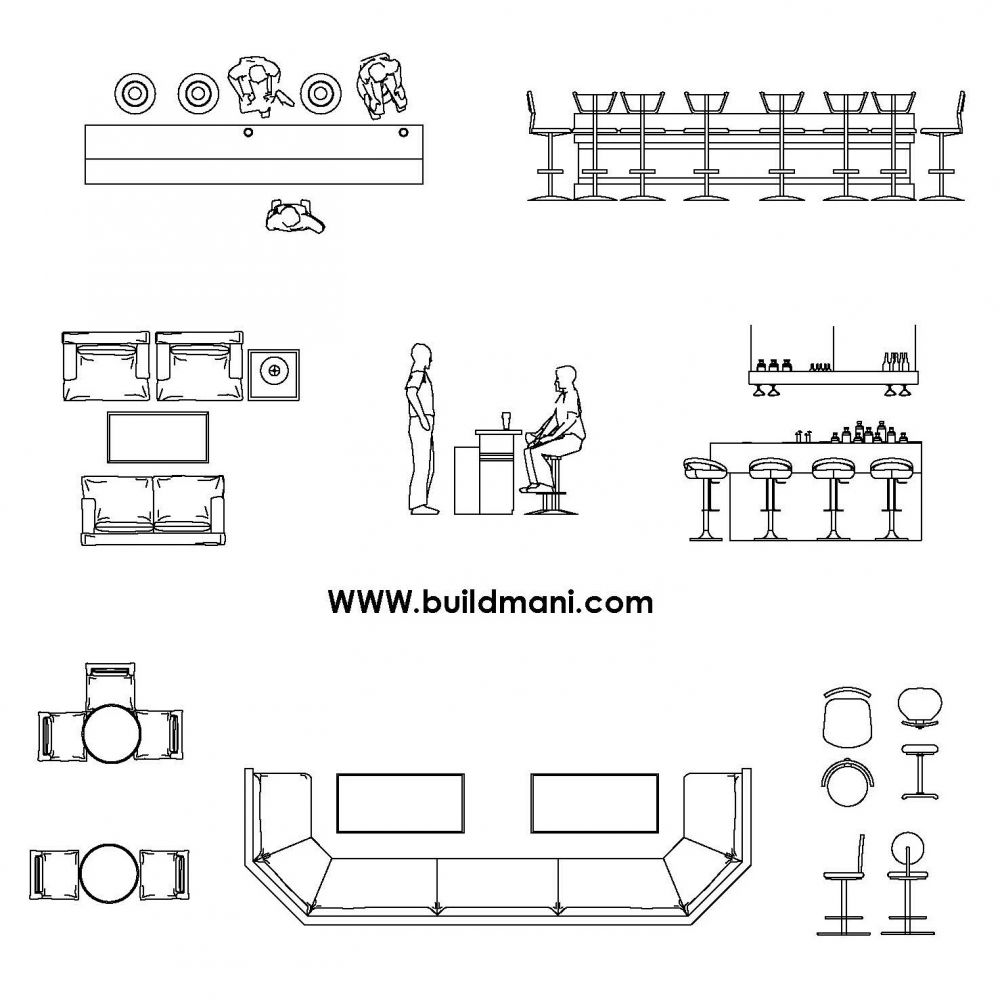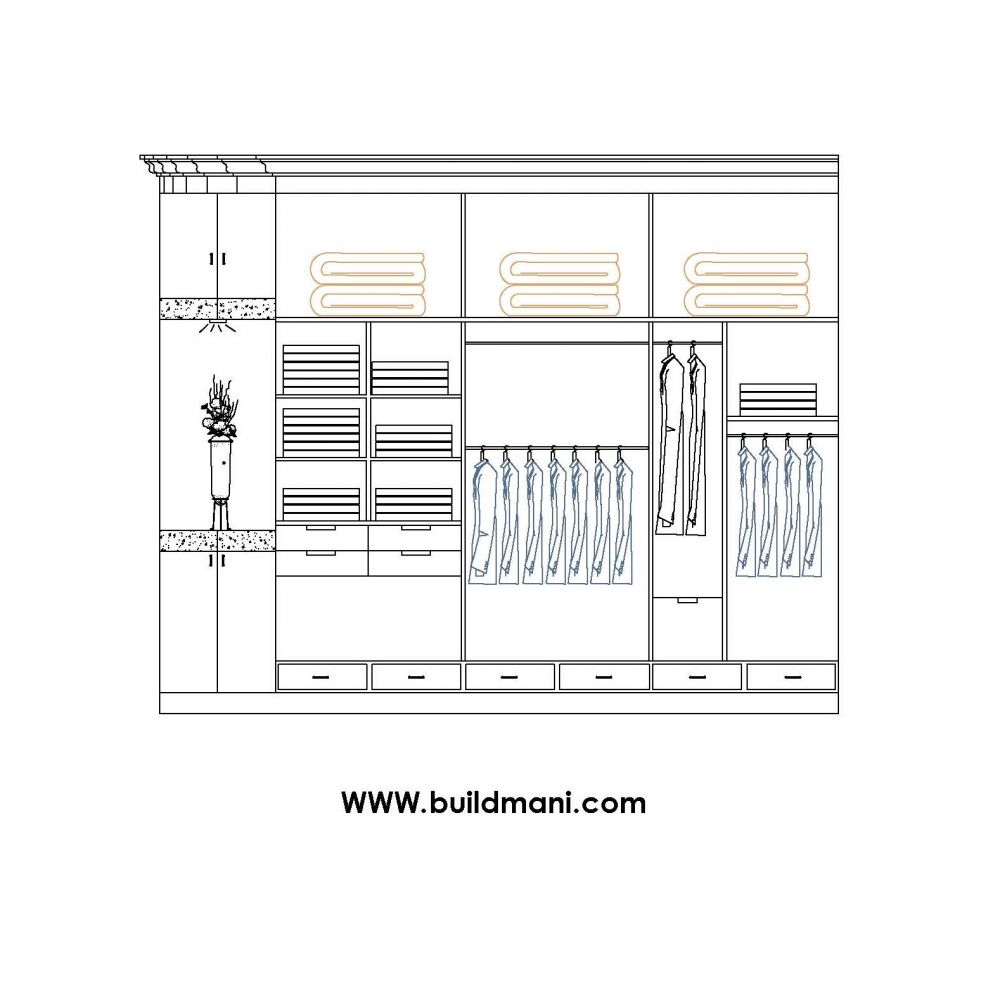Free
Door Elevation
High-quality 2D CAD blocks for modern and classic entry doors, front view included.80 visits so far
This collection of 2D CAD blocks offers a variety of entry door designs, ranging from modern to classic styles, suitable for both residential and commercial projects. Each door model is provided in front view, allowing easy integration into architectural plans.
These detailed blocks are perfect for architects and designers looking for precision and variety when creating entrance layouts. Save time while maintaining a high standard of detail in your projects with these professionally crafted CAD blocks.
| File type | DWG |
File Format: DWG (AutoCAD)
Elements Included: Modern and classic entry doors
View Provided: Front view for each model
Compatibility: AutoCAD 2010 and newer versions
Layer Organization: All blocks are organized on separate layers for convenient editing
Scaling: Easily scalable to fit any project requirements without losing detail
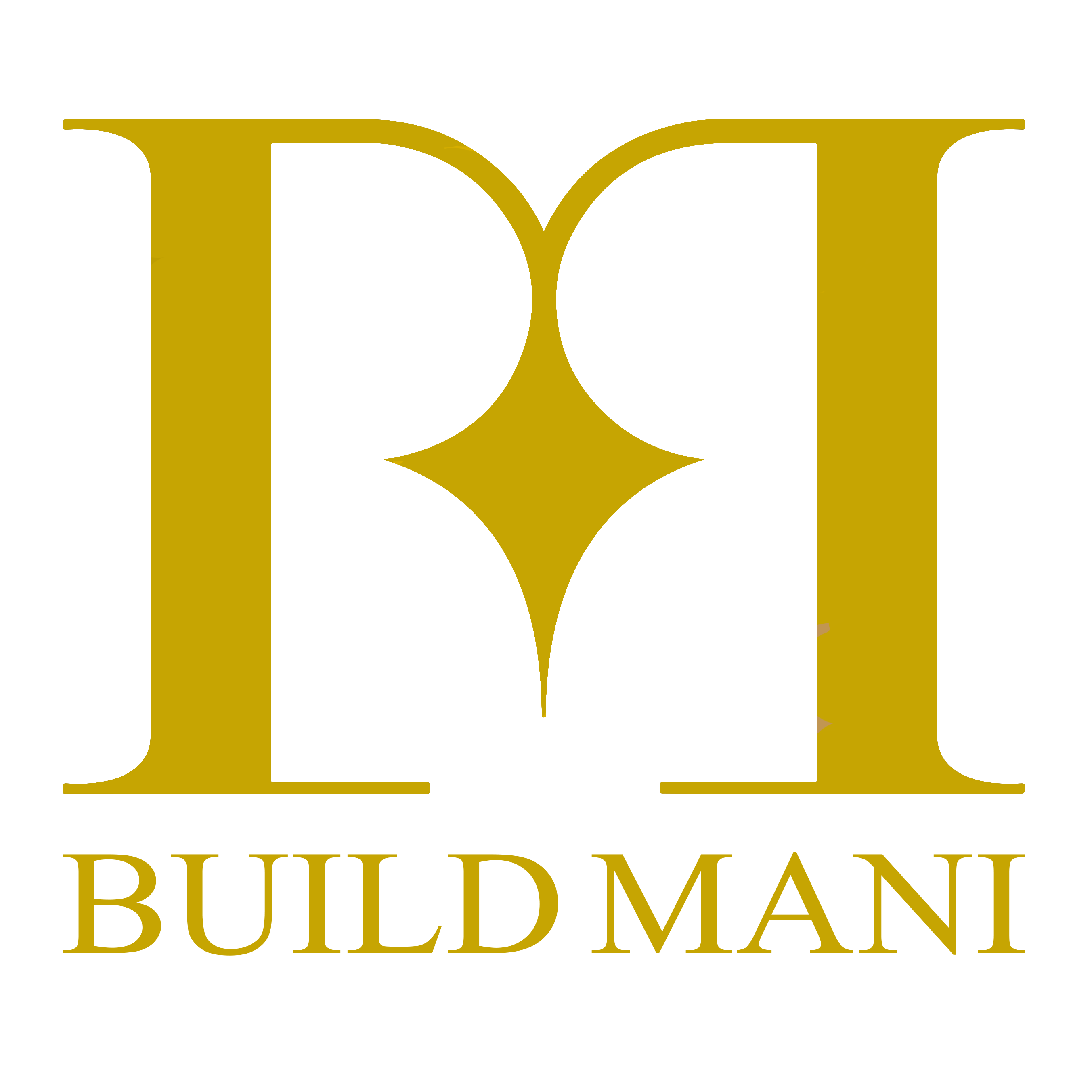
1728773933.webp)
.webp)
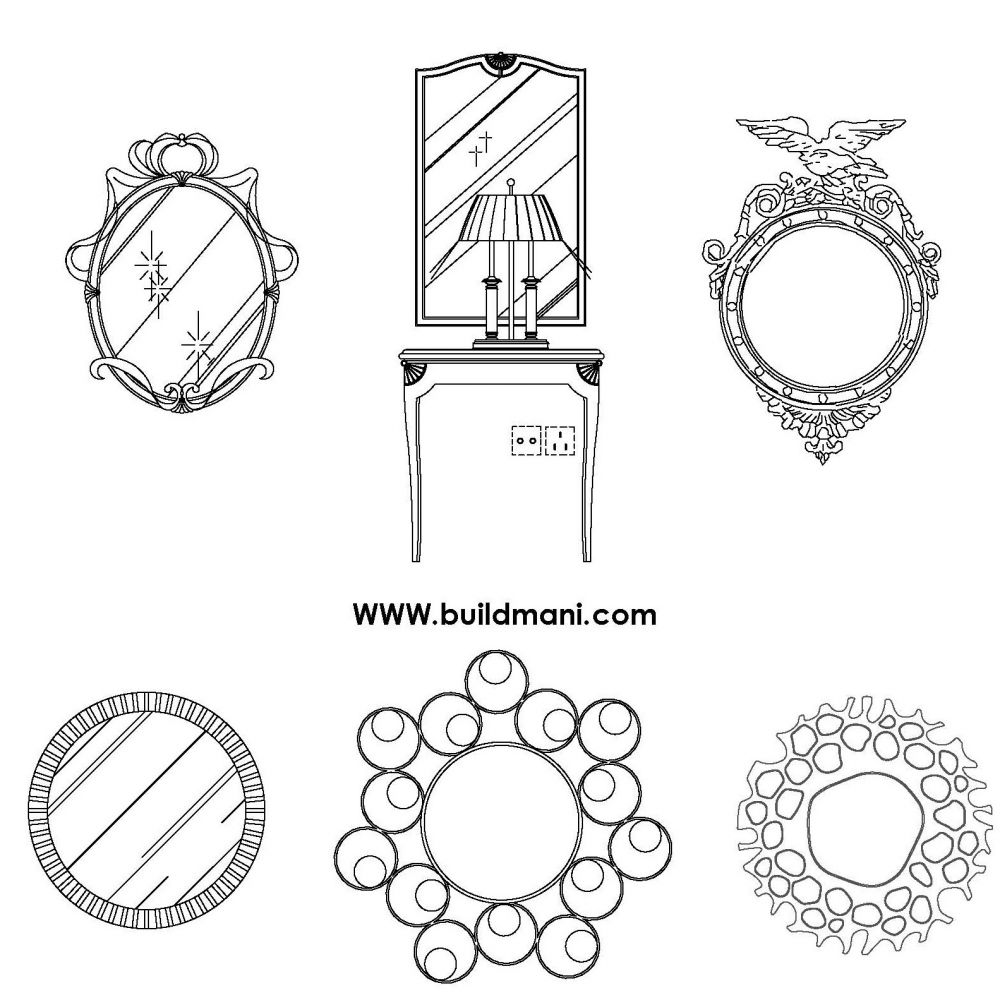
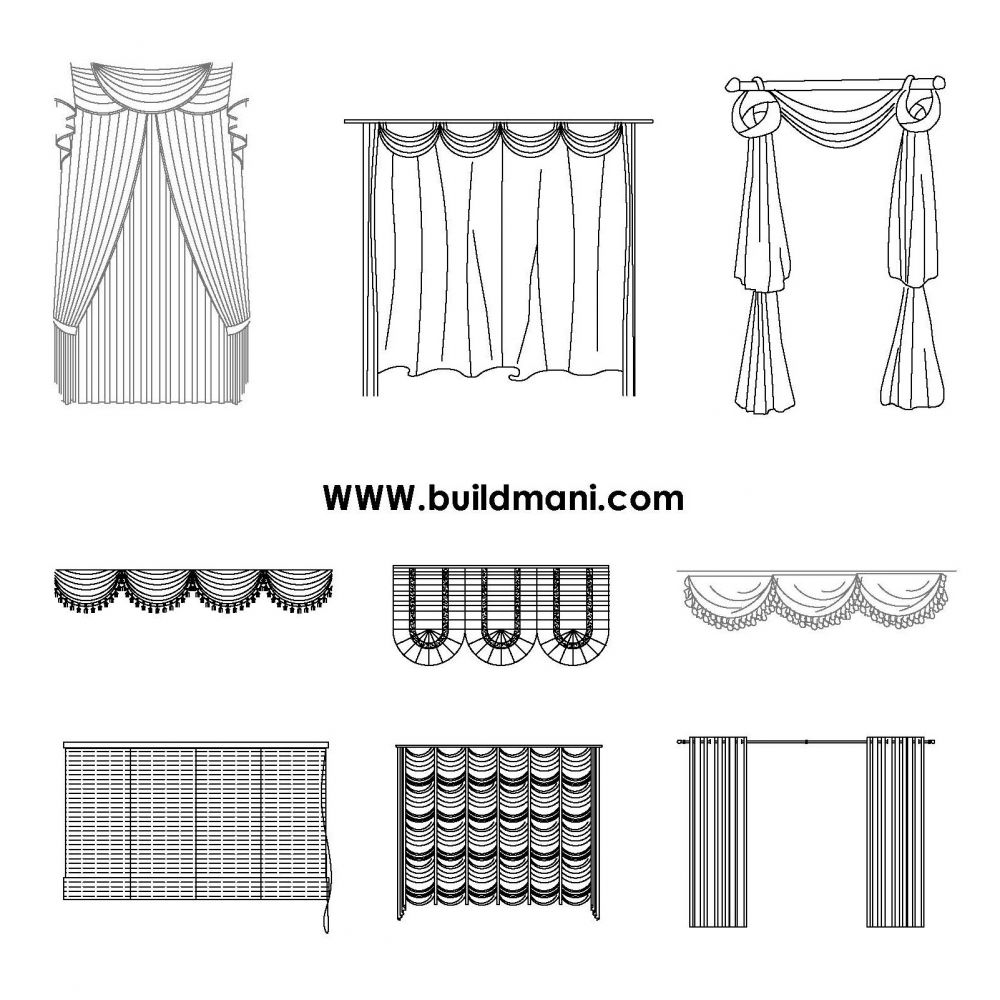
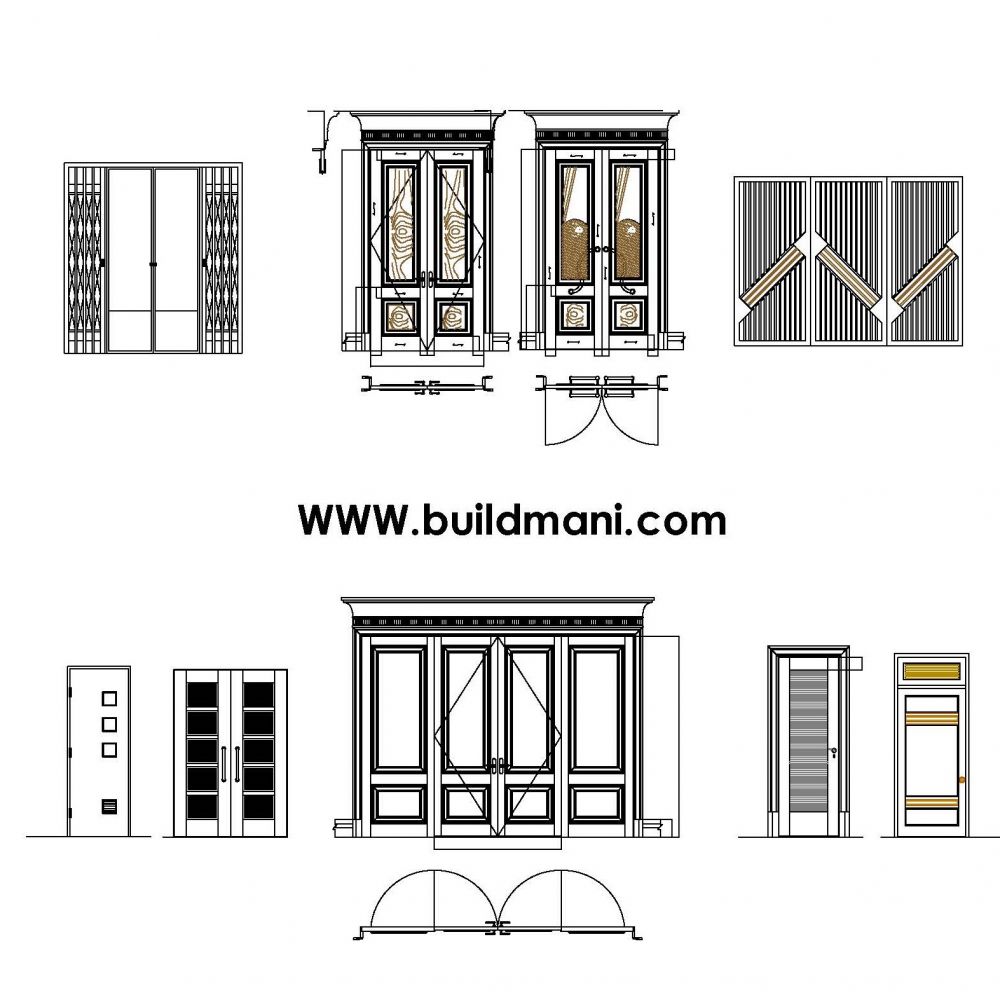
.webp)
