Free
Fan-Coil-Air-Conditioner1
A detailed CAD file of fan coil and air conditioning equipment, essential for architects and HVAC engineers to design and integrate cooling systems in building plans.38 visits so far
This CAD file includes a variety of fan coil units and air conditioning systems represented in both plan and elevation views. It provides comprehensive symbols and layouts to incorporate these systems seamlessly into architectural and mechanical designs. The file is suitable for HVAC engineers and architects involved in designing residential, commercial, or industrial spaces requiring cooling solutions. The file includes indoor and outdoor units, with clear representations of airflow directions and system components, ensuring an accurate and efficient design process
| File type | DWG |
File Format: DWG
Compatibility: Usable with AutoCAD and other major CAD software.
Content: Includes detailed drawings of fan coil units, air conditioning systems, ventilation grilles, and exhaust fans, displayed in both top and front views.
Scale: Symbols are drawn to scale, with correct dimensions and specifications for direct use in HVAC and architectural plans

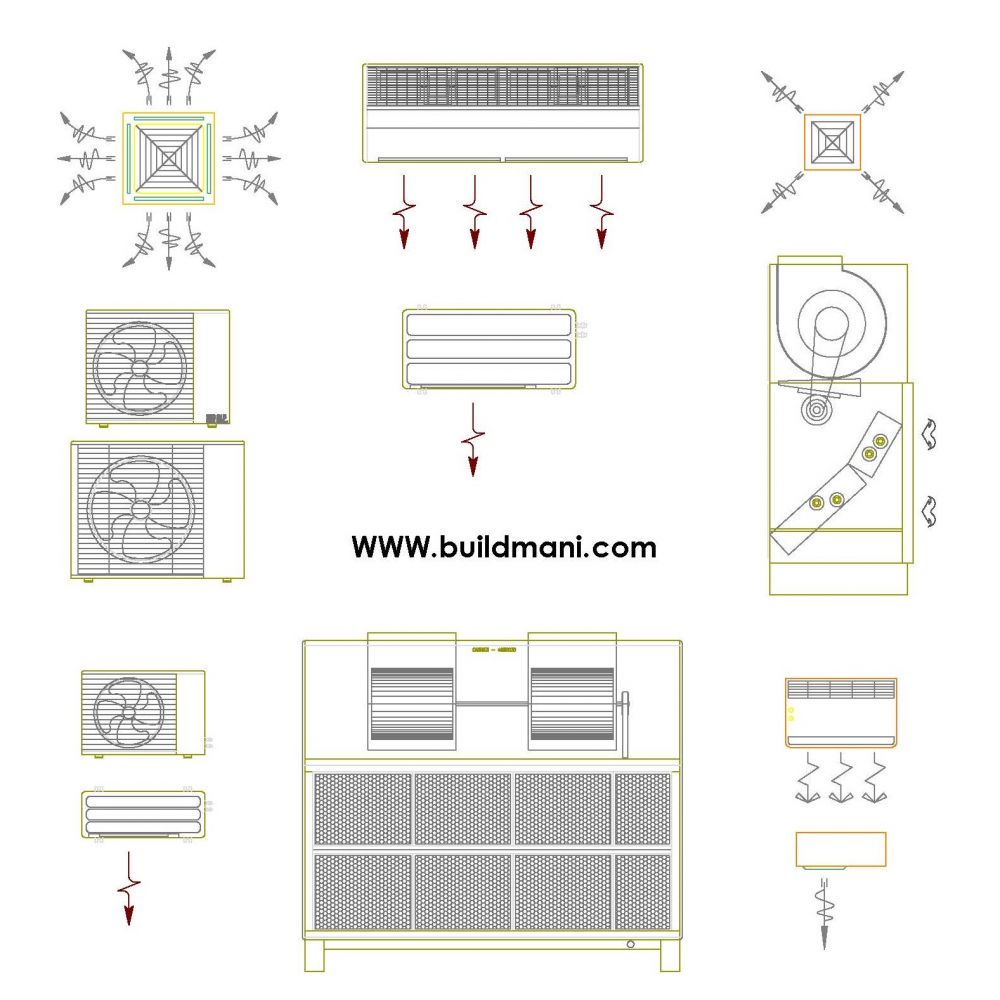
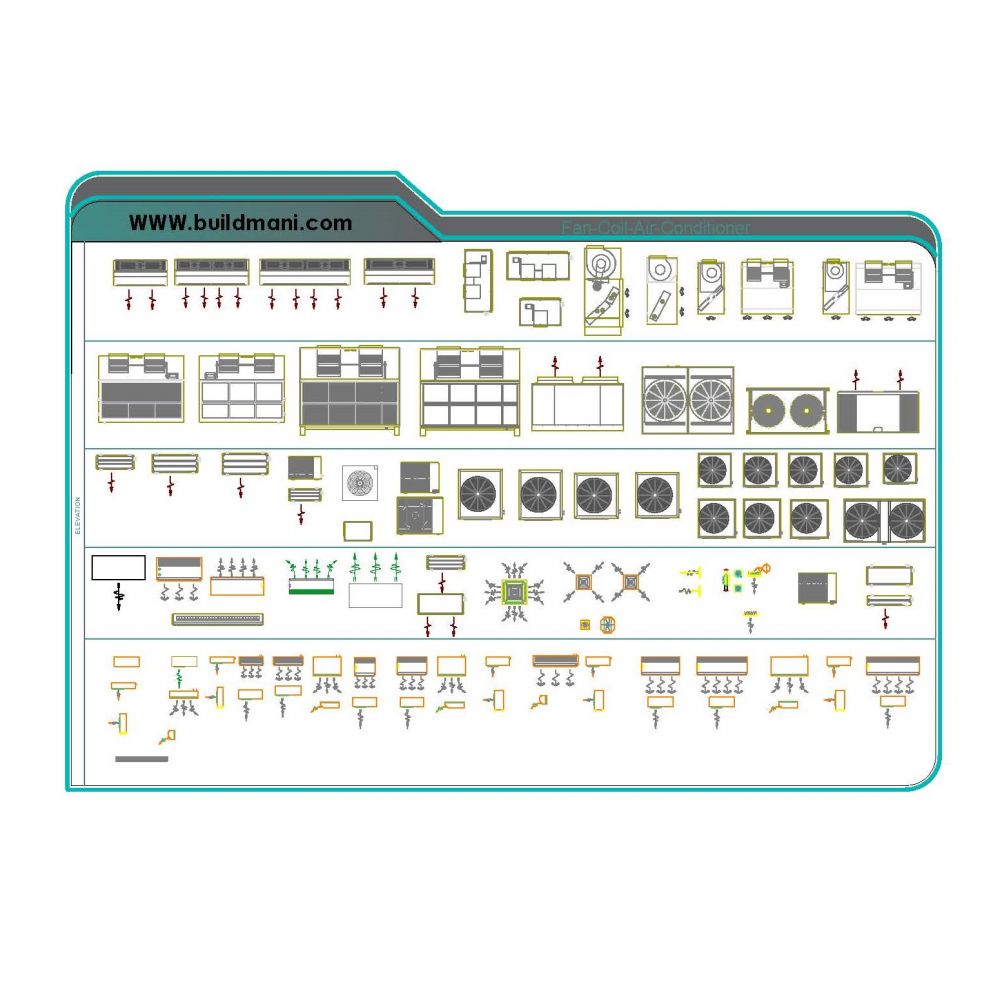
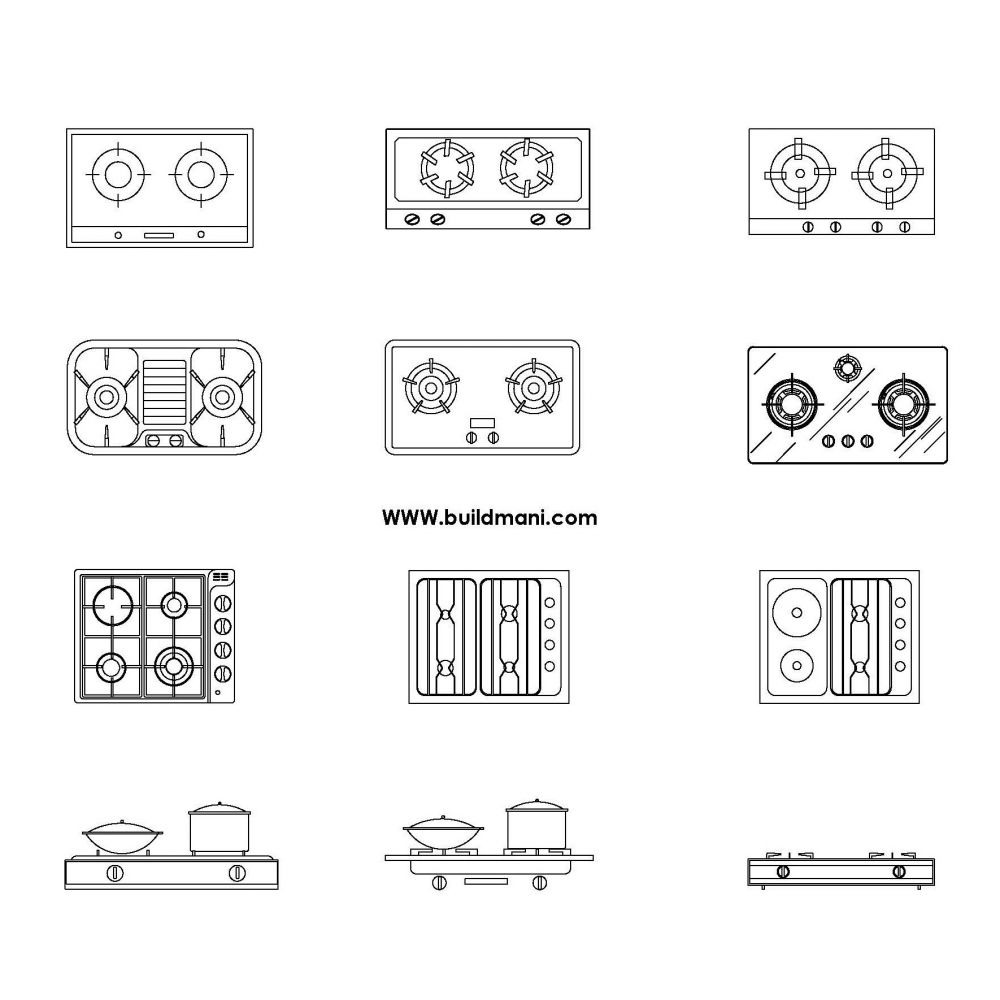
.webp)
.webp)
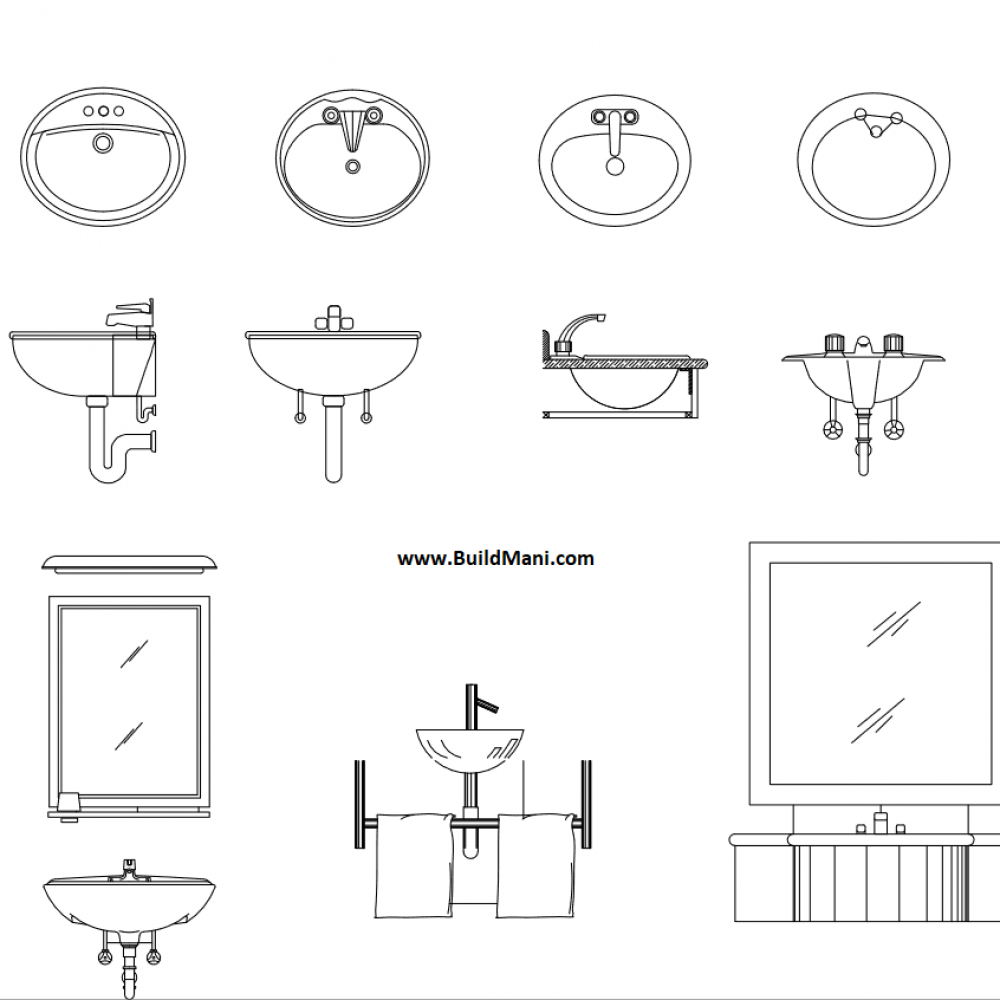
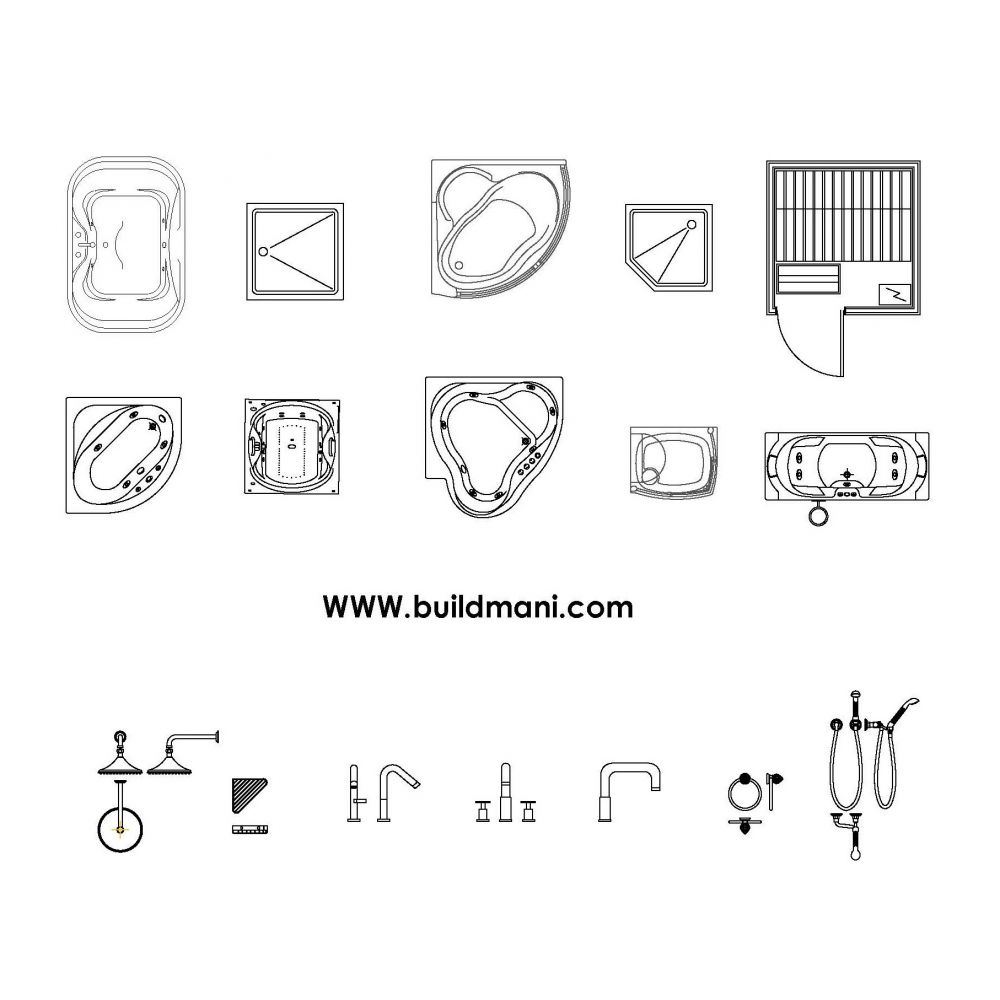
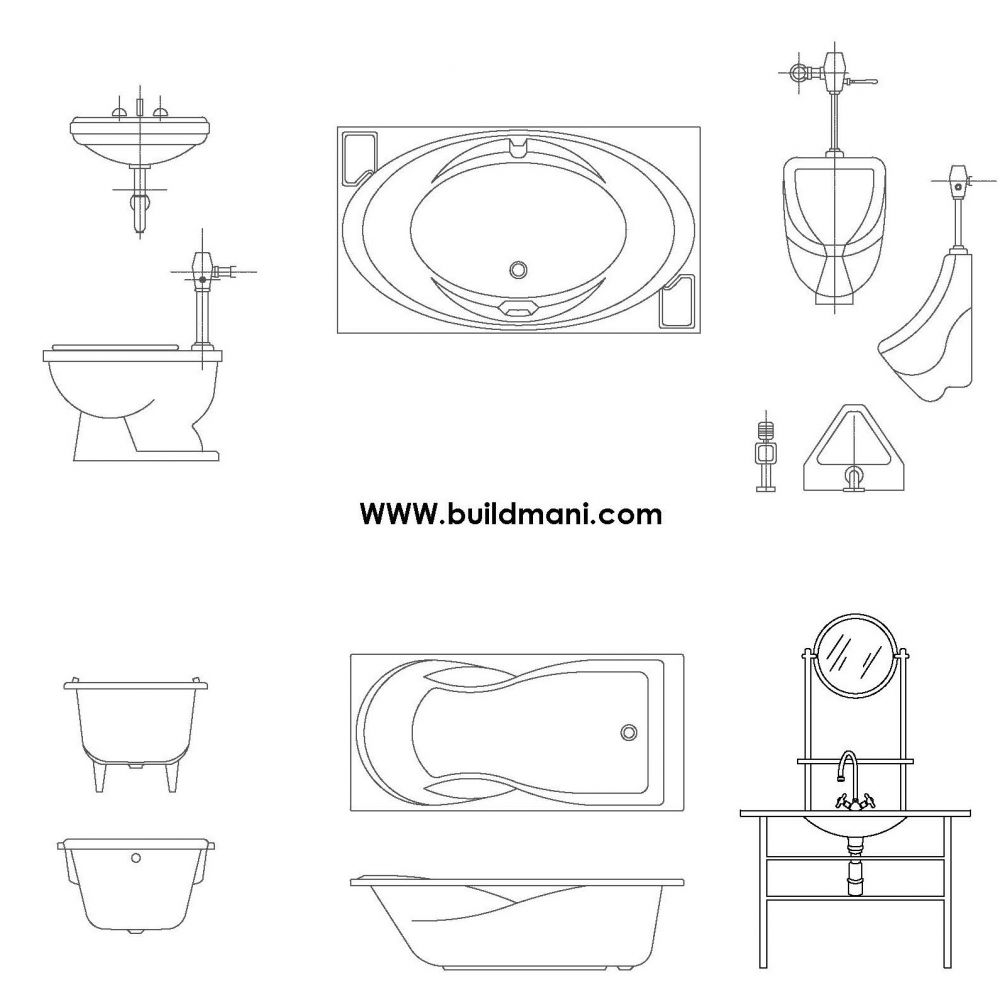
.webp)