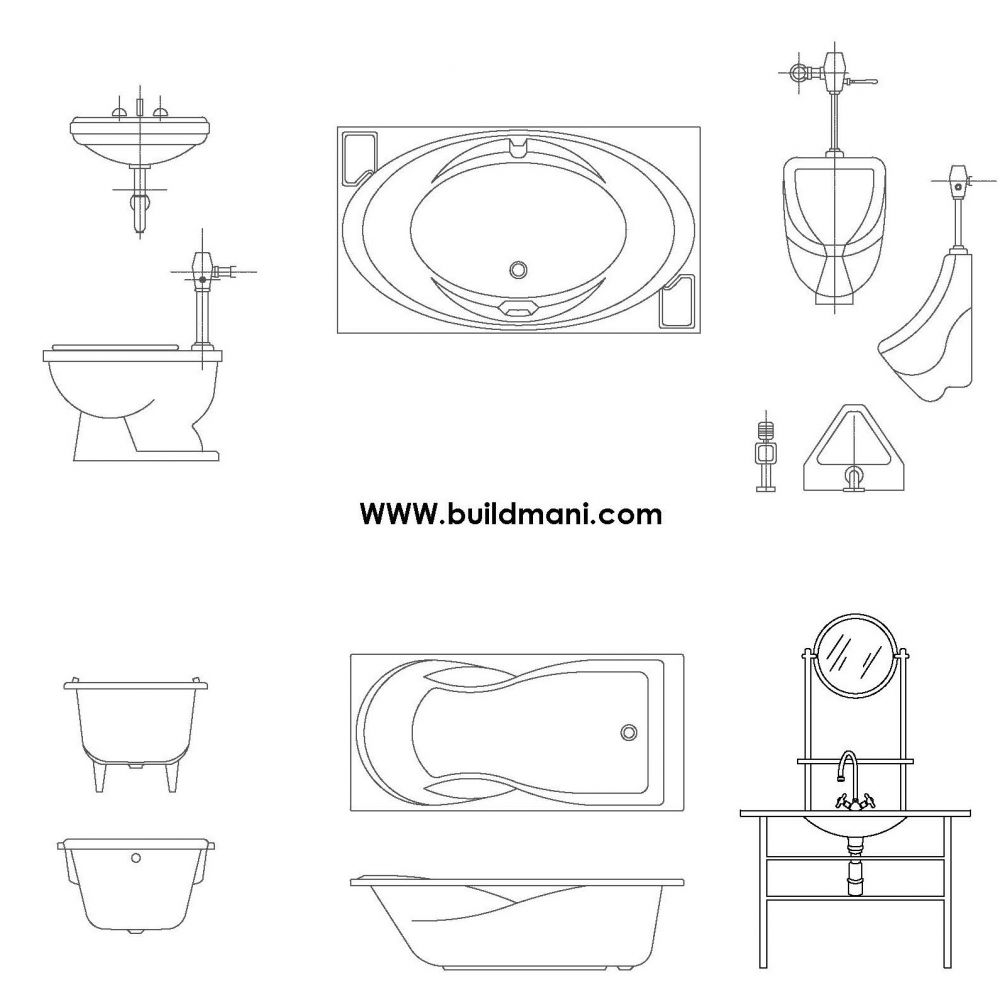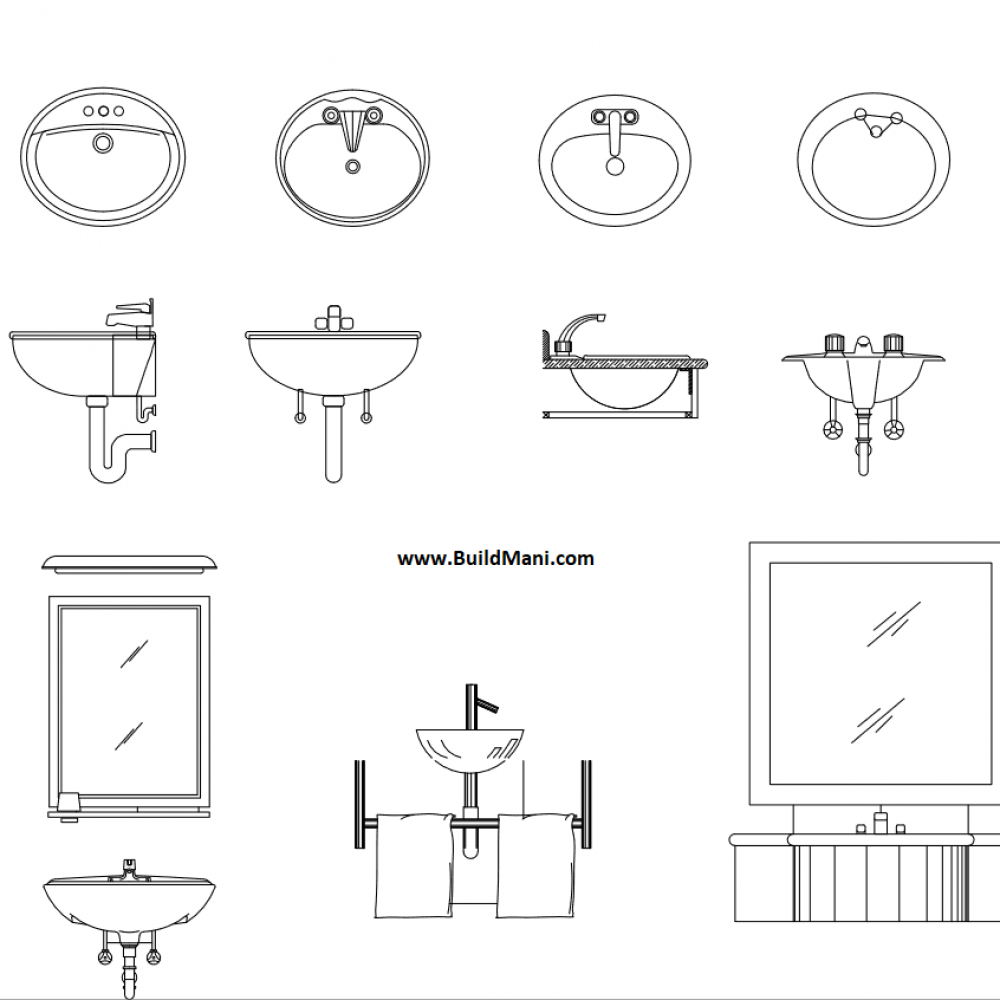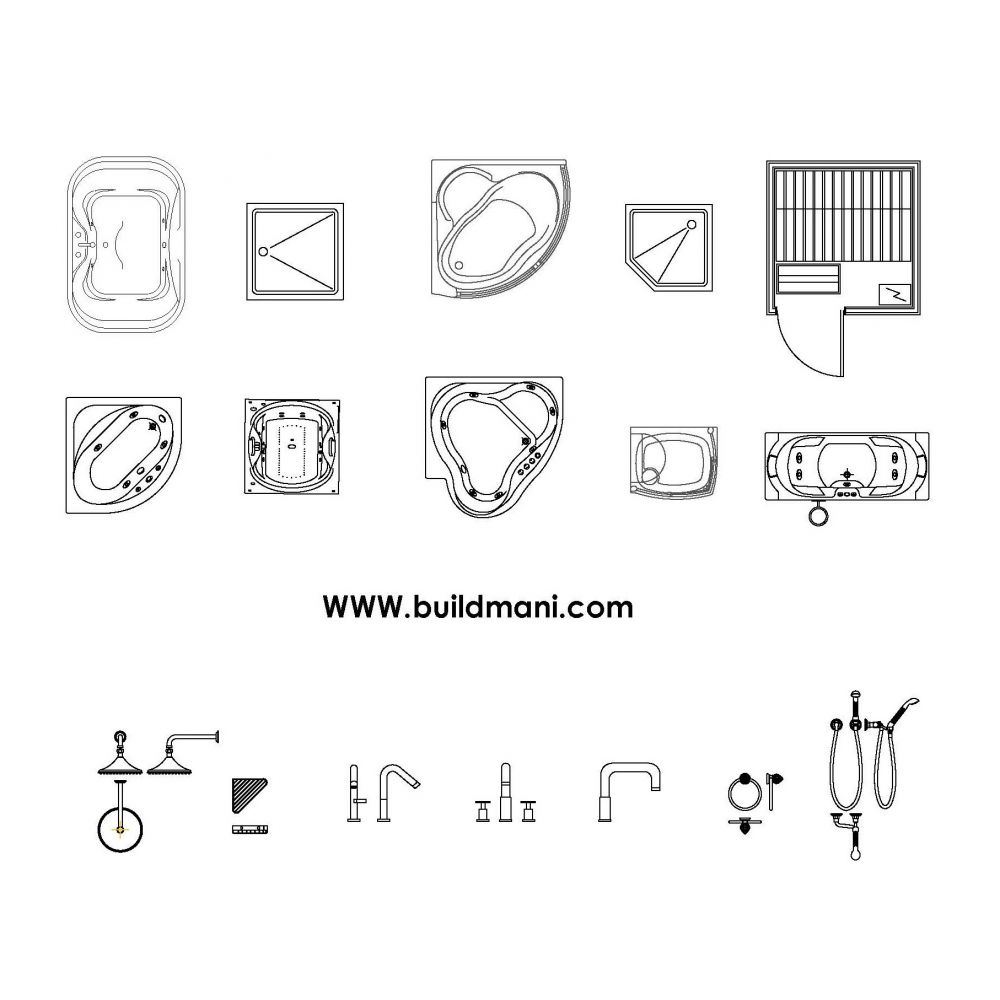Free
Kitchen-Cooktops
Detailed CAD blocks of kitchen cooktops with top and front views, perfect for architects and engineers working on kitchen designs.41 visits so far
This CAD block file features a variety of kitchen cooktop designs with both top and front views, offering high-quality, precise representations for modern kitchen layouts.
Suitable for residential or commercial kitchen projects, these blocks are ideal for professionals looking to enhance their designs with accurate and customizable cooktop elements.
The file provides easy integration into any architectural or interior design plan.
| File type | DWG |
The CAD file contains detailed top and front views of kitchen cooktops in AutoCAD (DWG) format.
Each block is fully editable, allowing for adjustments and modifications according to project needs.
The file is layered and organized for easy navigation, ensuring seamless use in both residential and commercial kitchen design projects.
Ideal for architectural planning, kitchen renovations, and interior design documentation.
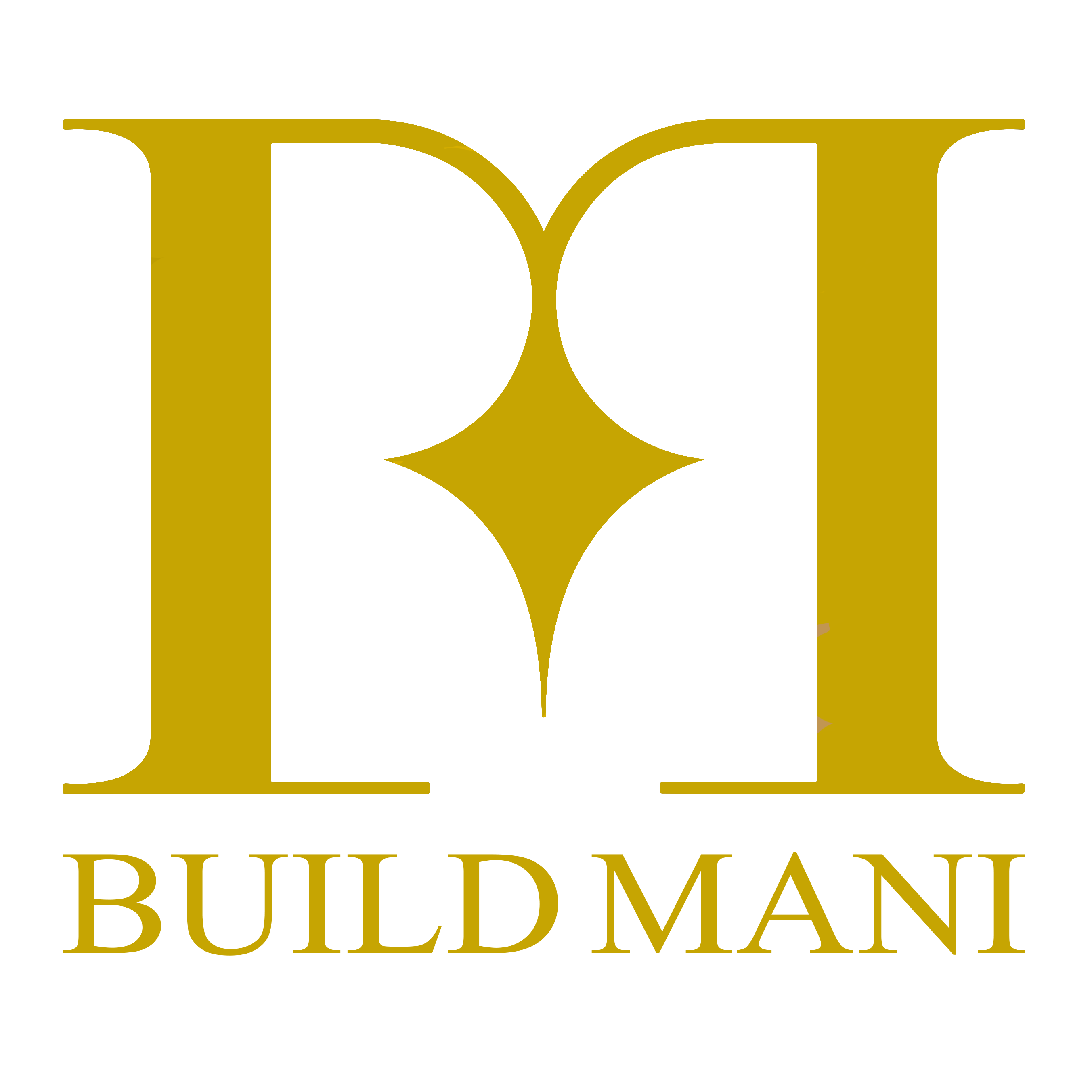
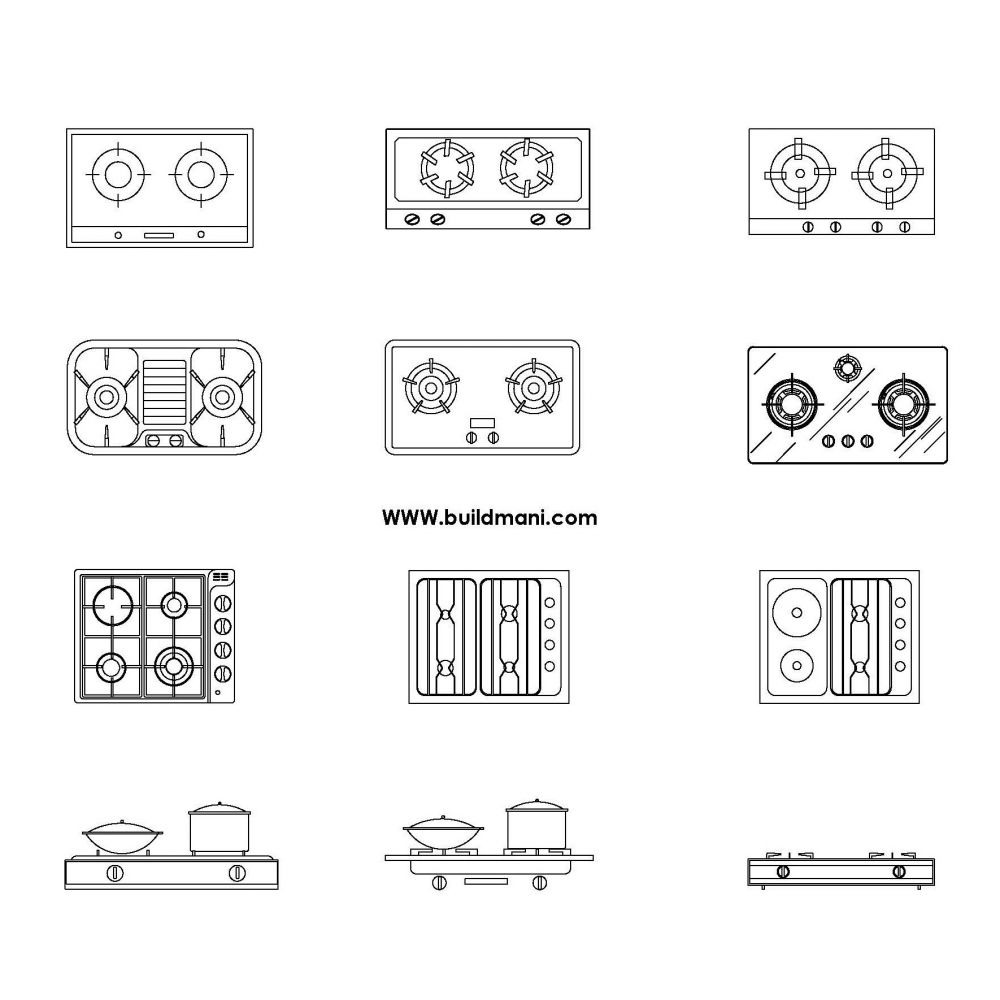
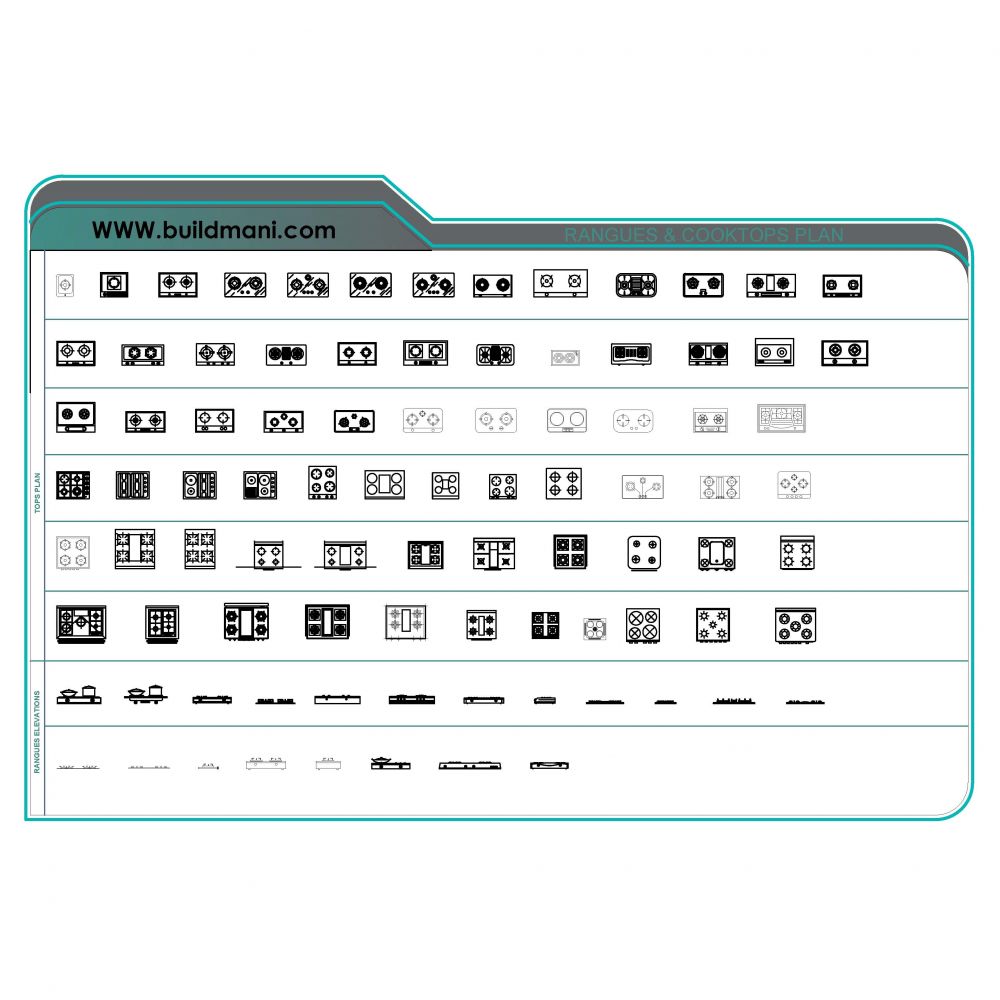
.webp)
.webp)
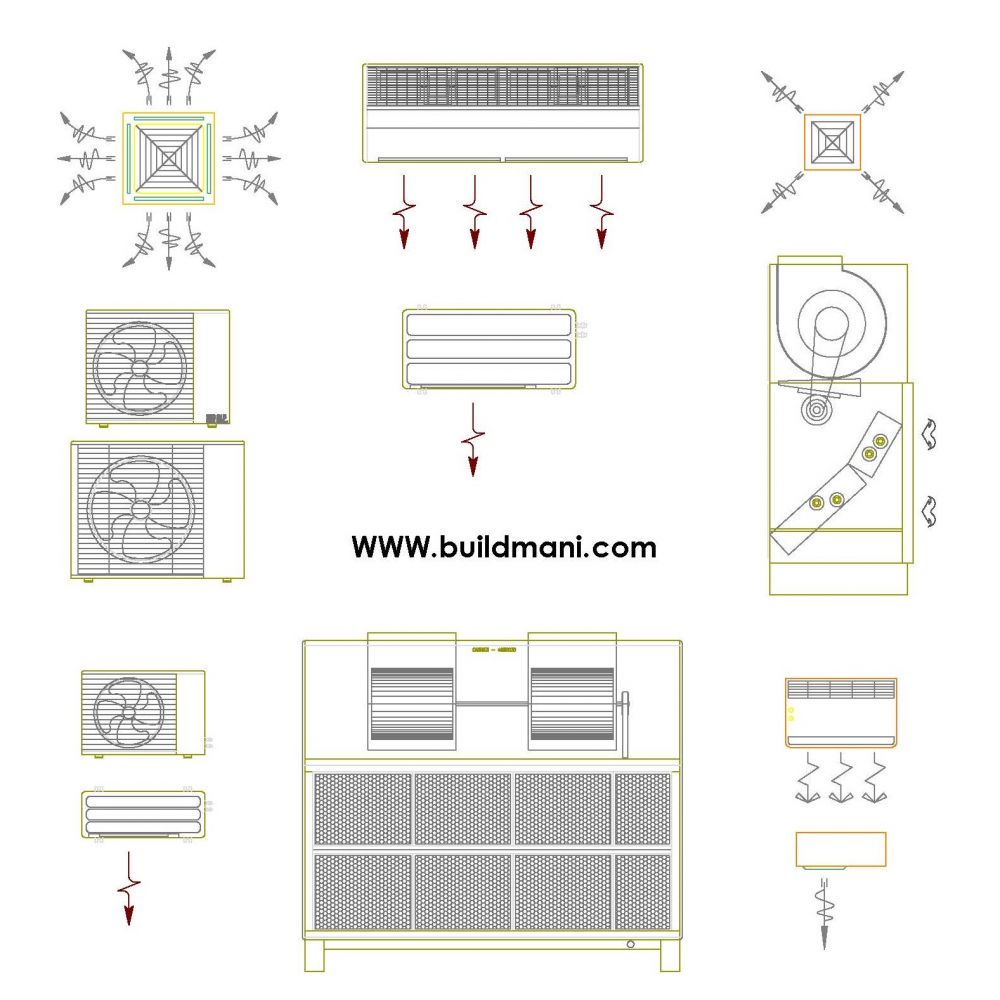
.webp)
