Free
Bathroom-Furniture02
A detailed DWG file with various shower cabin models for use in bathroom design projects, compatible with AutoCAD.172 visits so far
This AutoCAD file includes a variety of shower cabin models, perfect for enhancing bathroom designs in architectural and interior projects. The collection provides multiple designs of shower enclosures, each featuring detailed layouts and dimensions, suitable for both modern and traditional bathroom styles. These CAD blocks are ideal for visualizing bathroom spaces in residential, commercial, and hospitality projects.
| File type | DWG |
File Format: DWG, compatible with AutoCAD 2007 and later versions.
Detailed Models: Includes multiple shower cabin designs, with detailed layout views and dimensions.
Layered Organization: Organized into separate layers for ease of editing and visibility control.
Scalable and Editable: Fully scalable and customizable, allowing for easy modifications to fit different bathroom layouts.
Line Quality: High-quality lines suitable for clear and detailed floor plans and elevations.
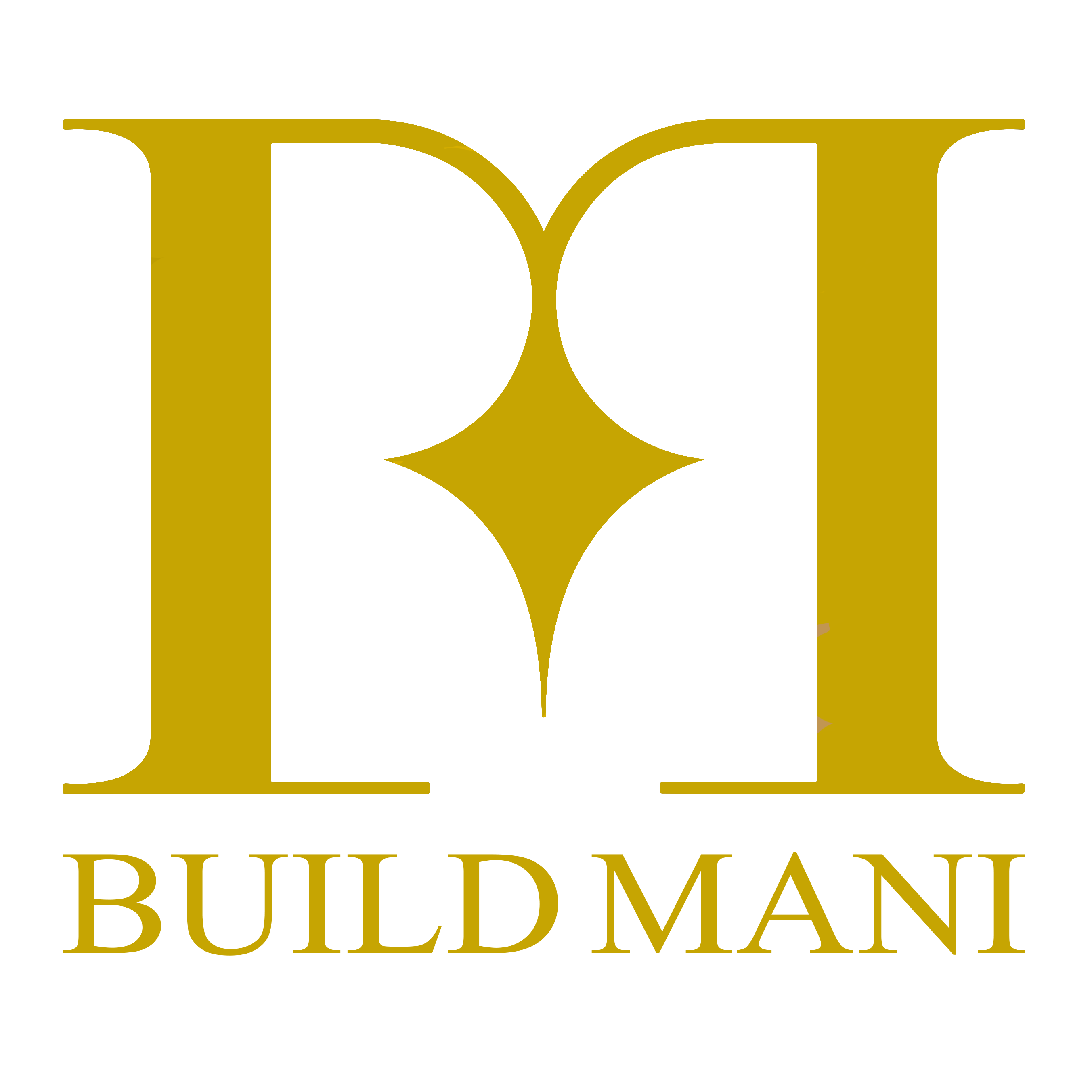
.webp)
.webp)
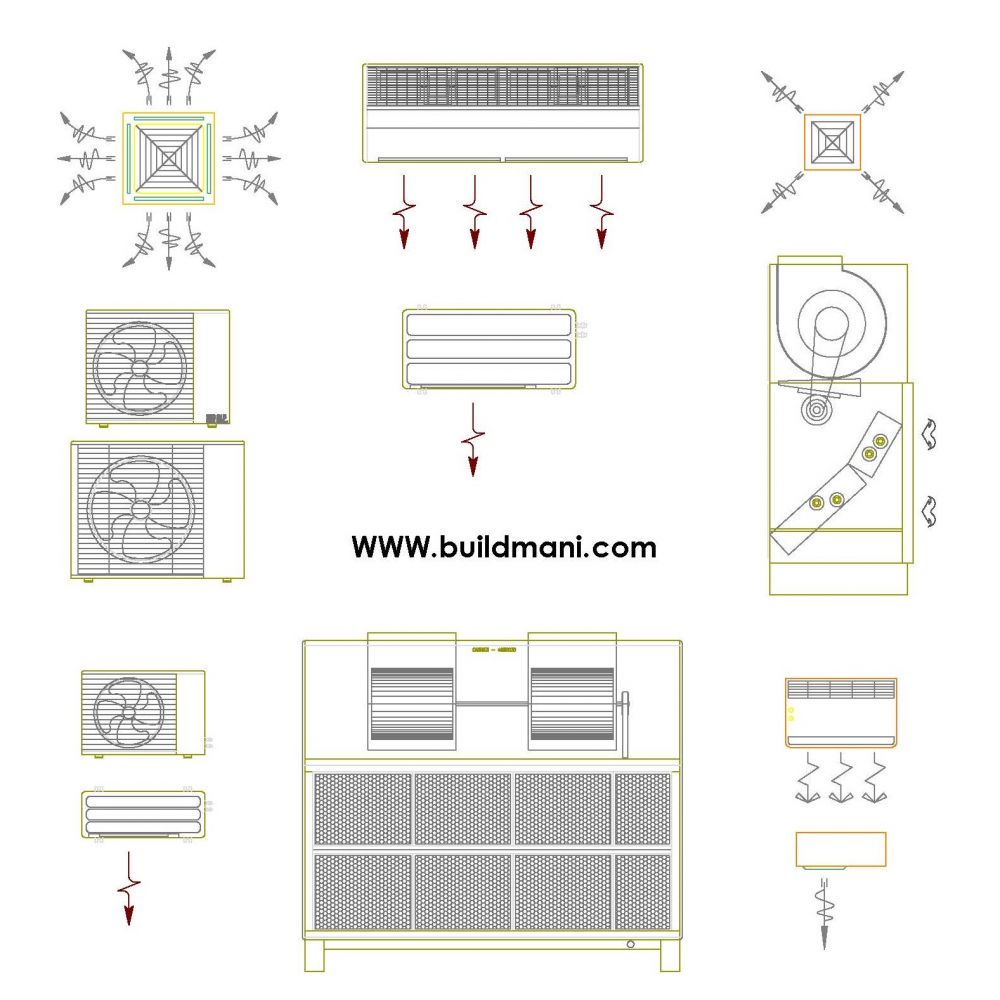
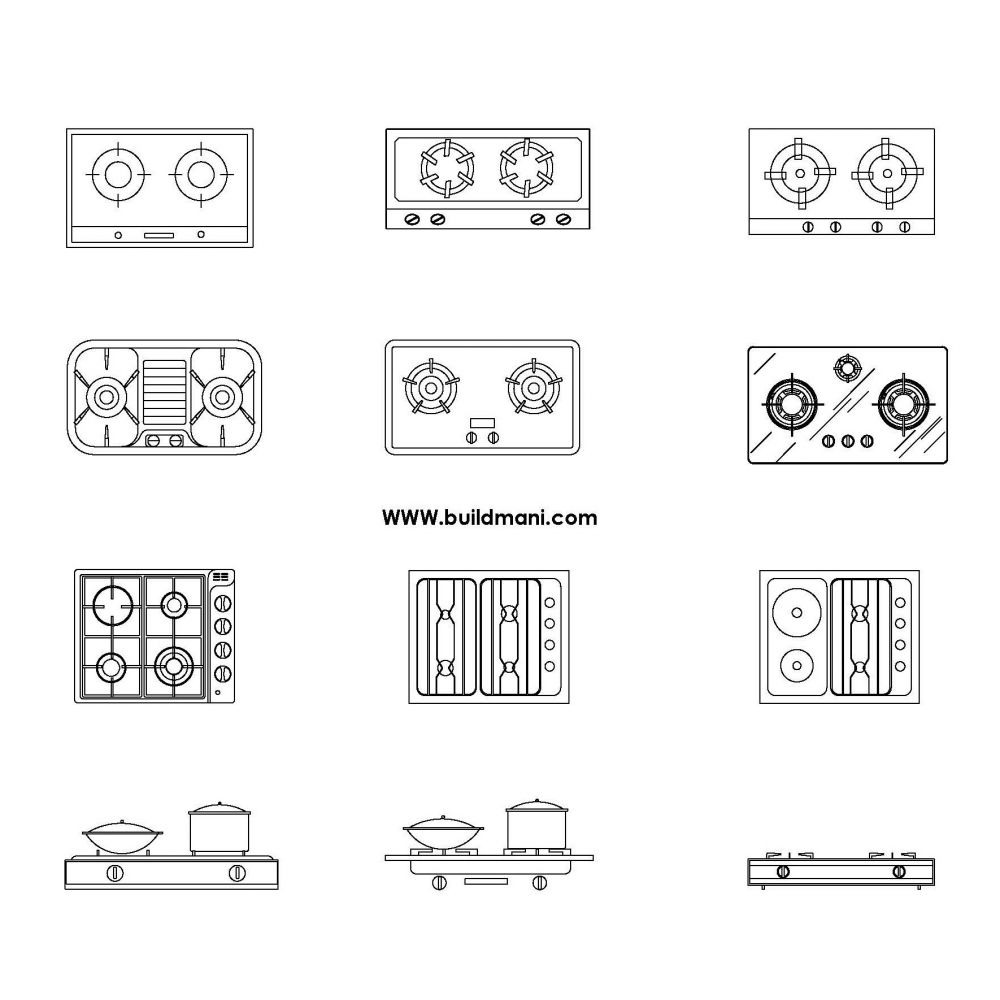
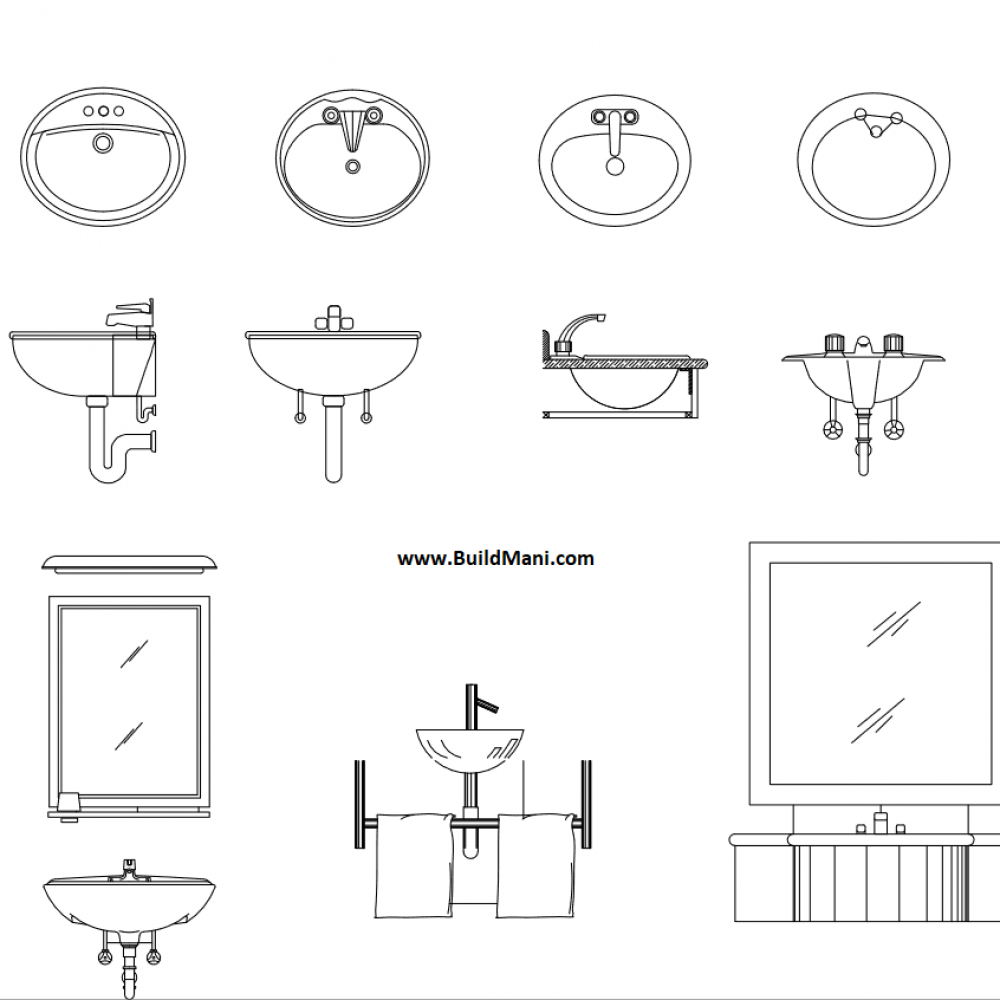
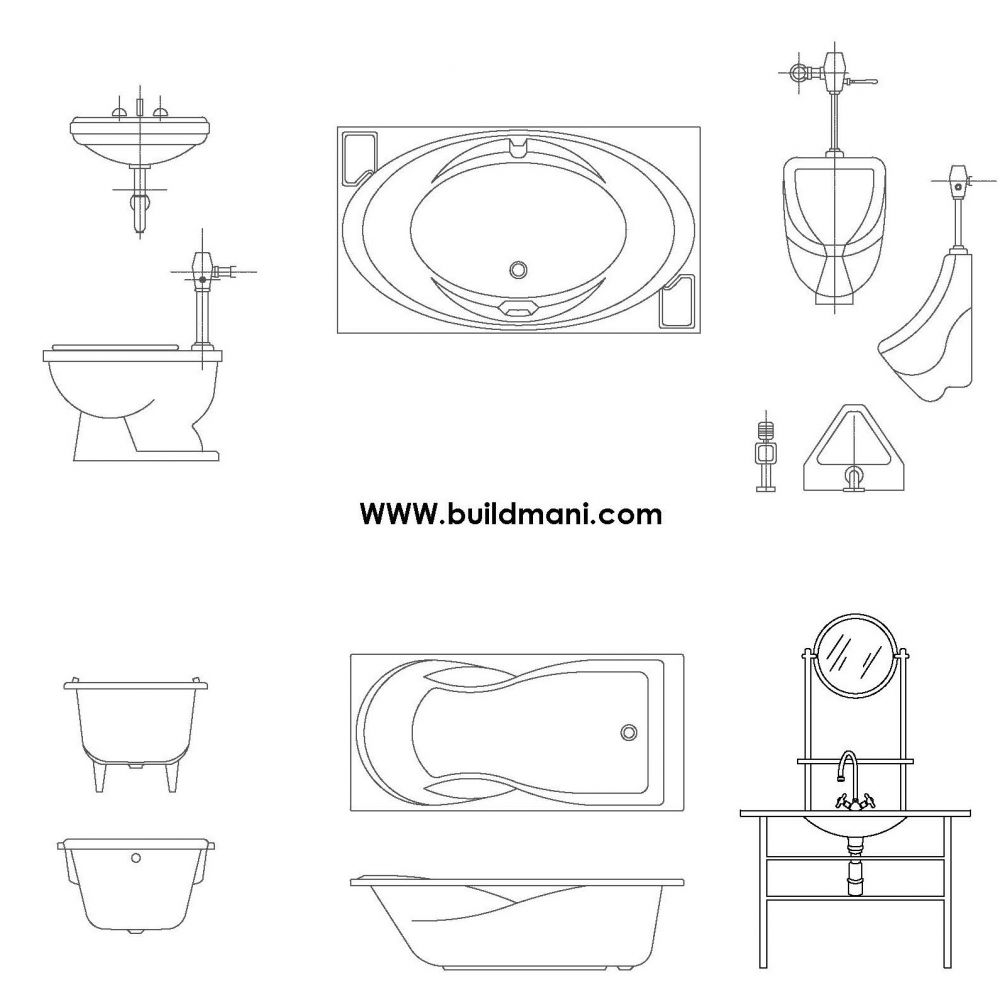
.webp)
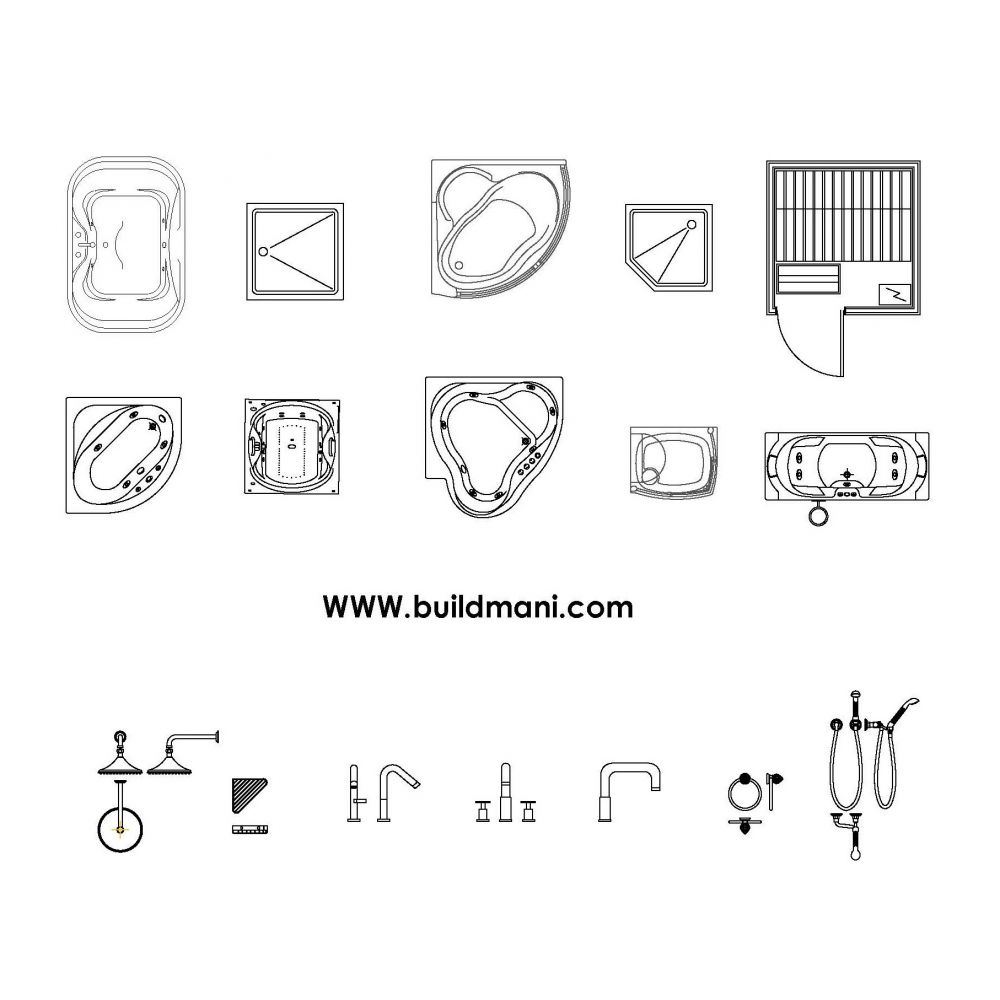
.webp)