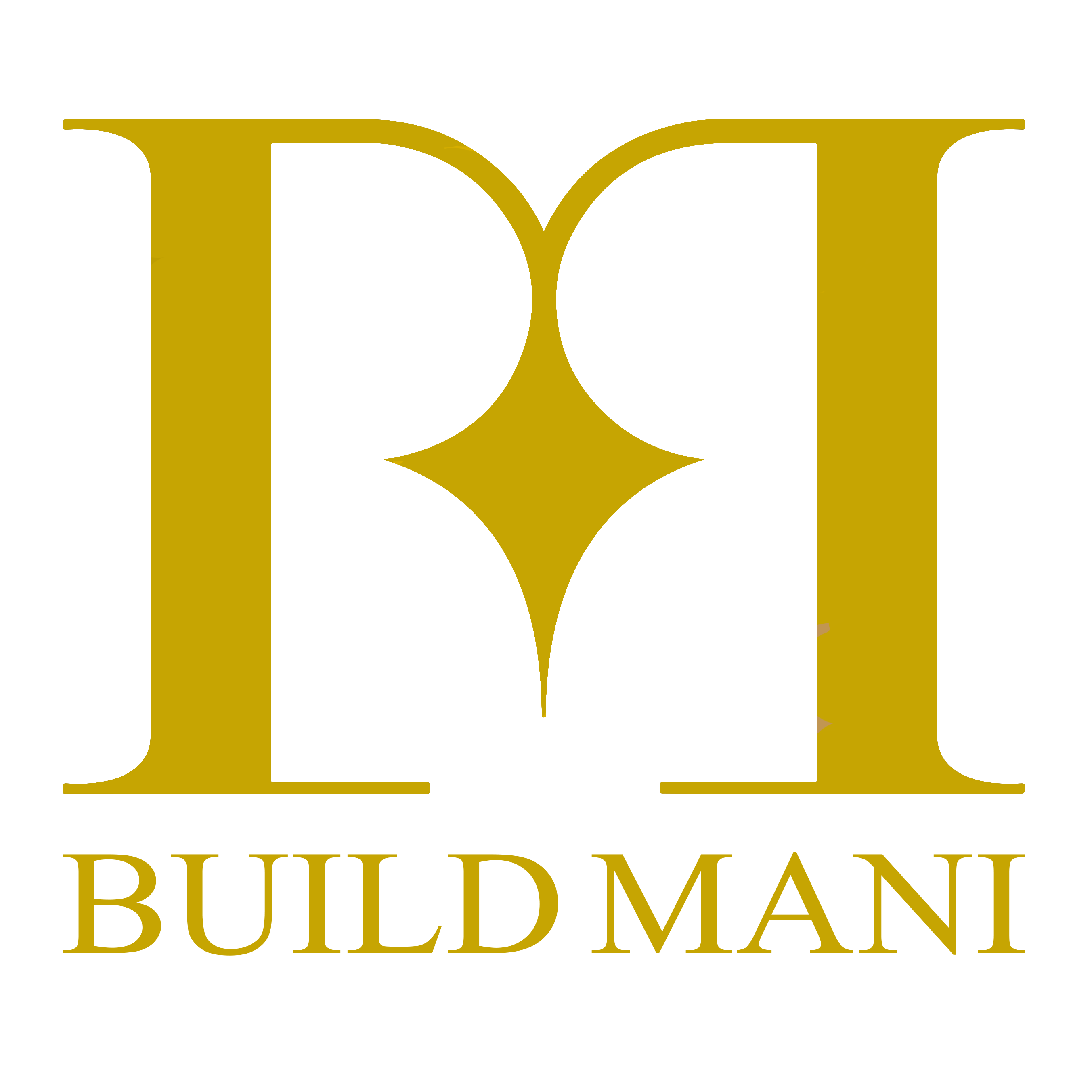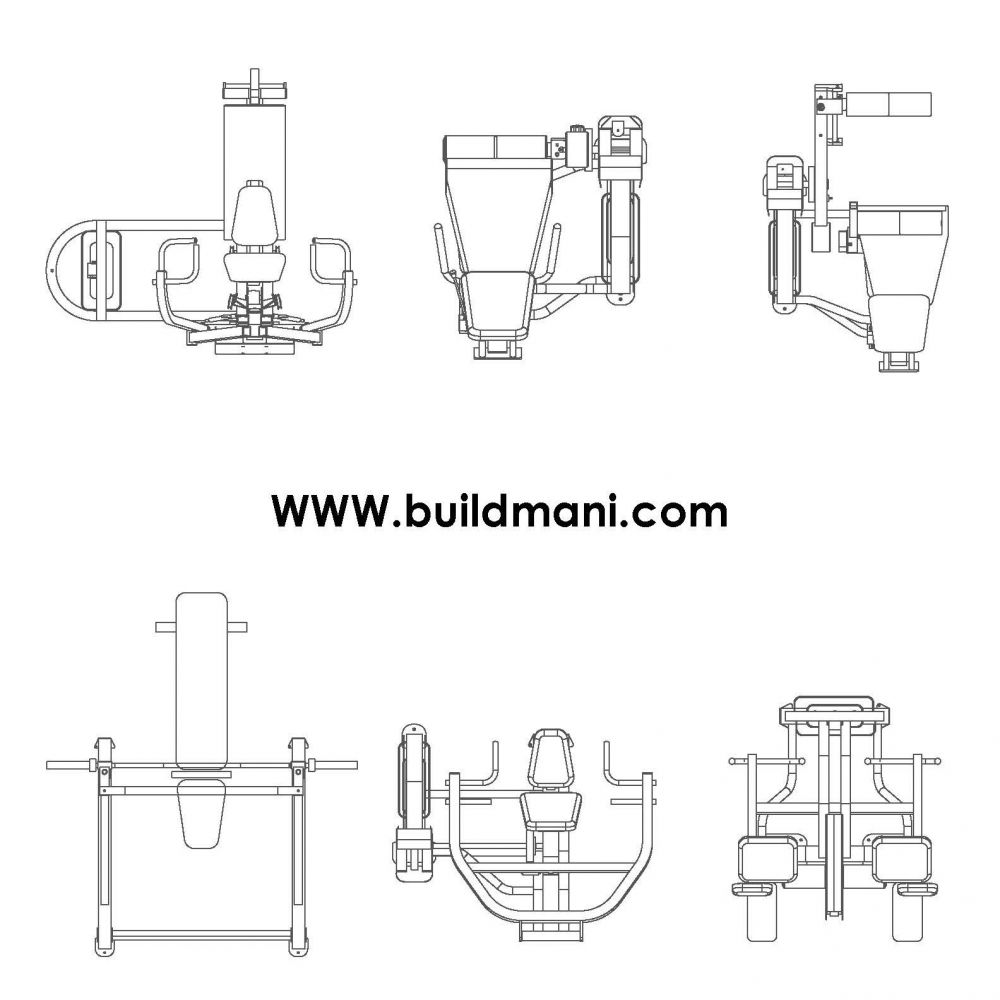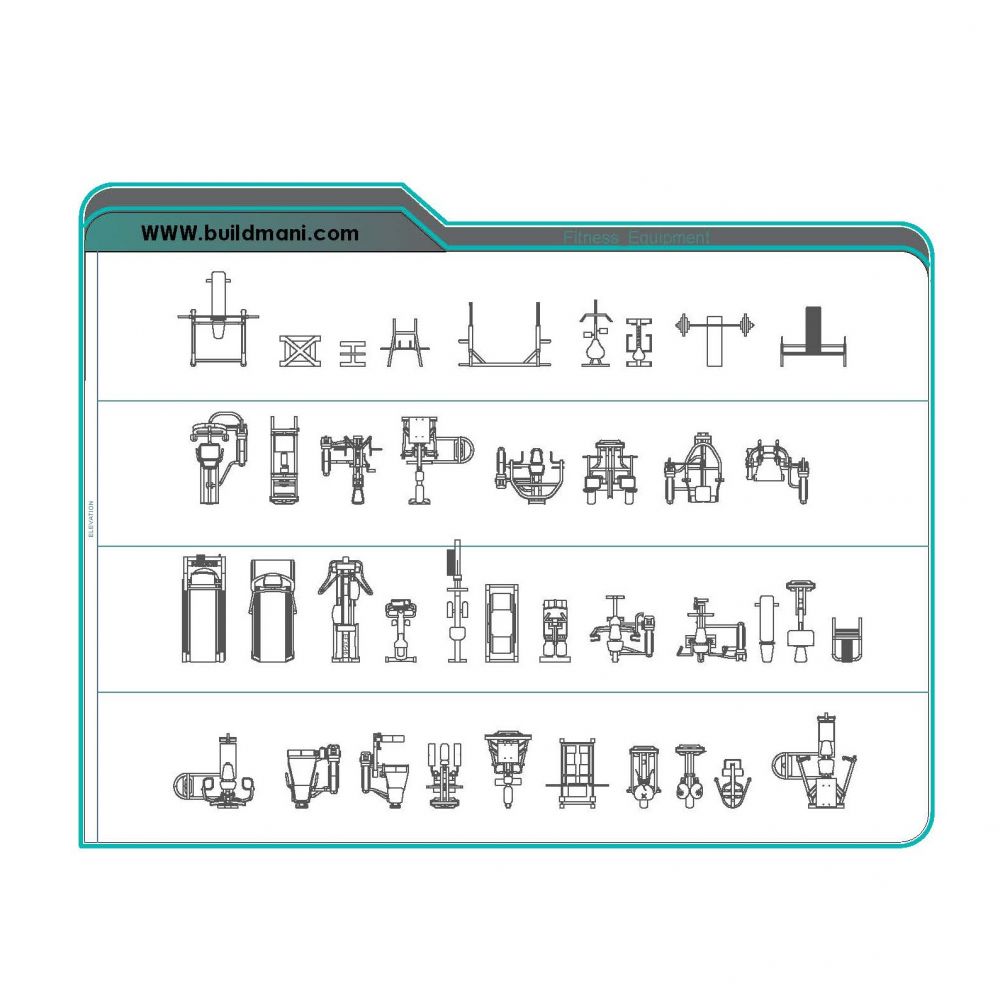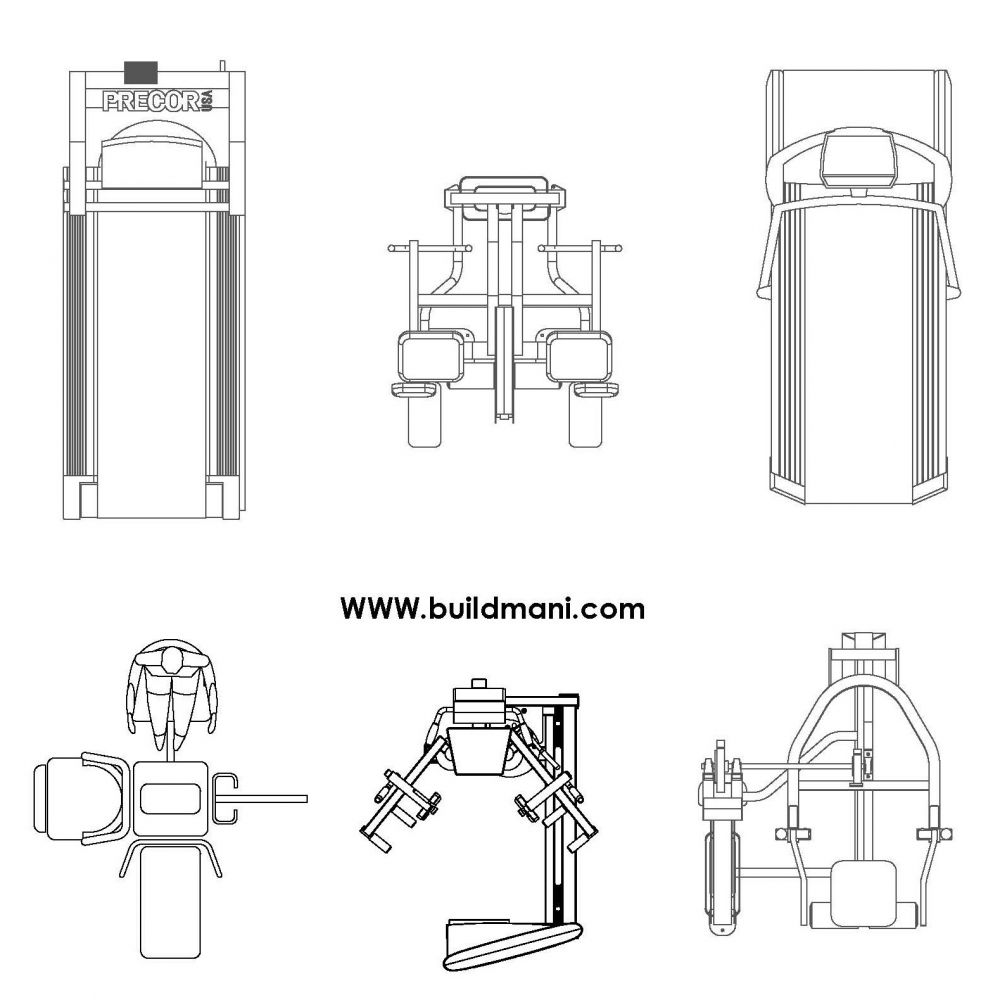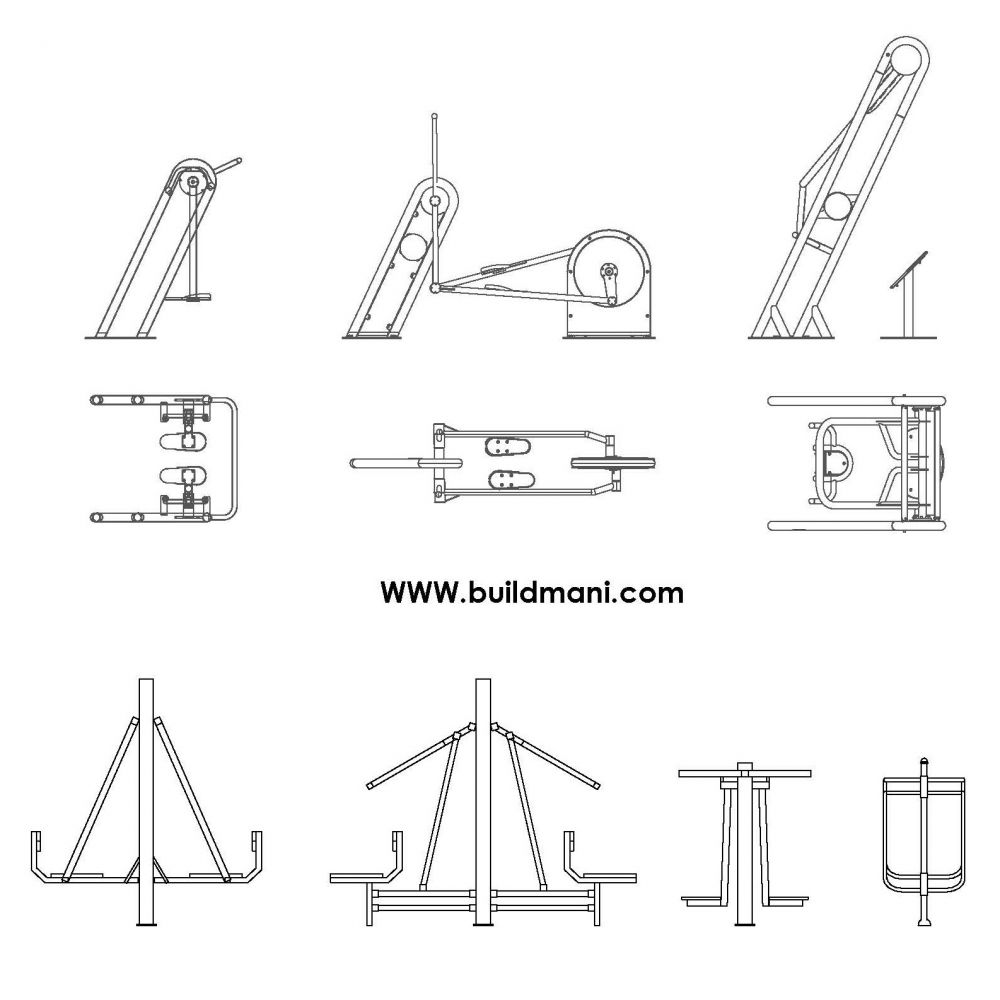Free
Fitness_Equipment
This AutoCAD file contains a comprehensive collection of gym equipment and fitness machine designs, ideal for creating detailed gym layouts and fitness facility plans.29 visits so far
Equip your gym design projects with this extensive AutoCAD file featuring a wide range of fitness and exercise equipment. From treadmills and stationary bikes to weightlifting benches and multi-functional machines, this collection provides detailed designs suitable for all types of fitness centers, from compact home gyms to large commercial facilities. Perfect for architects, interior designers, and fitness facility planners, these high-quality models ensure precise planning and layout customization.
| File type | DWG |
- File Format: DWG
- Includes detailed top and front views of various gym equipment, such as treadmills, weight benches, squat racks, cable machines, dumbbells, and more
- Provides accurate measurements and spacing for easy integration into 2D and 3D layouts
- Compatible with major design software for seamless modifications
This AutoCAD file is a valuable asset for professionals looking to design state-of-the-art gym facilities with meticulously detailed fitness equipment models for optimal space planning and user experience.
