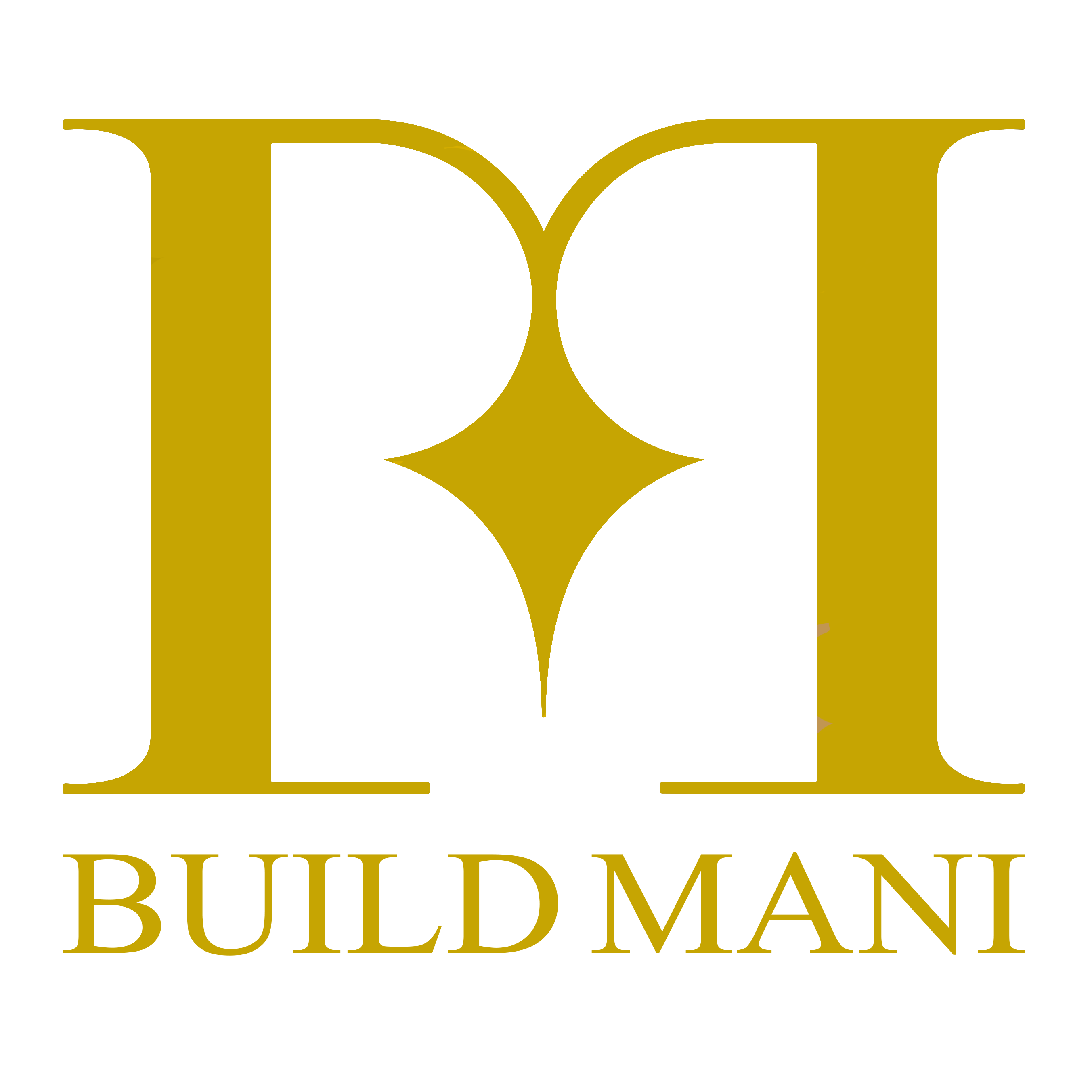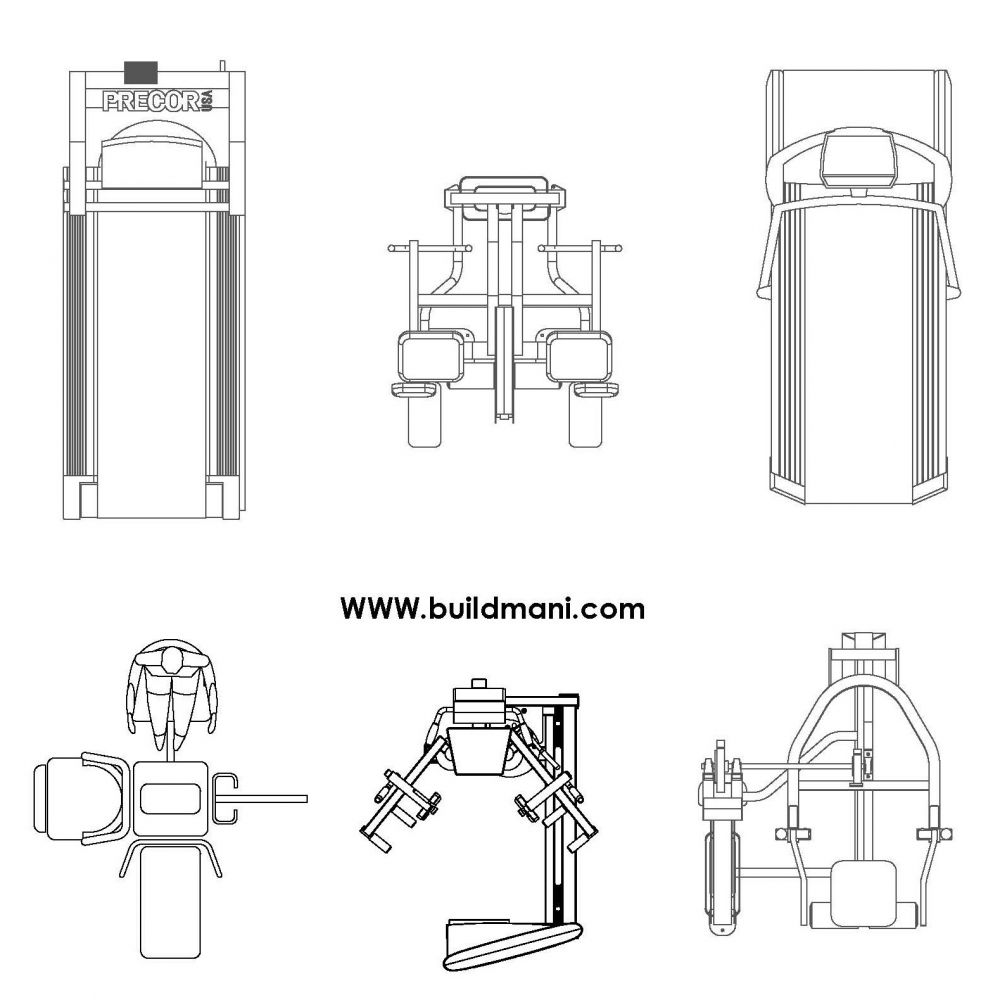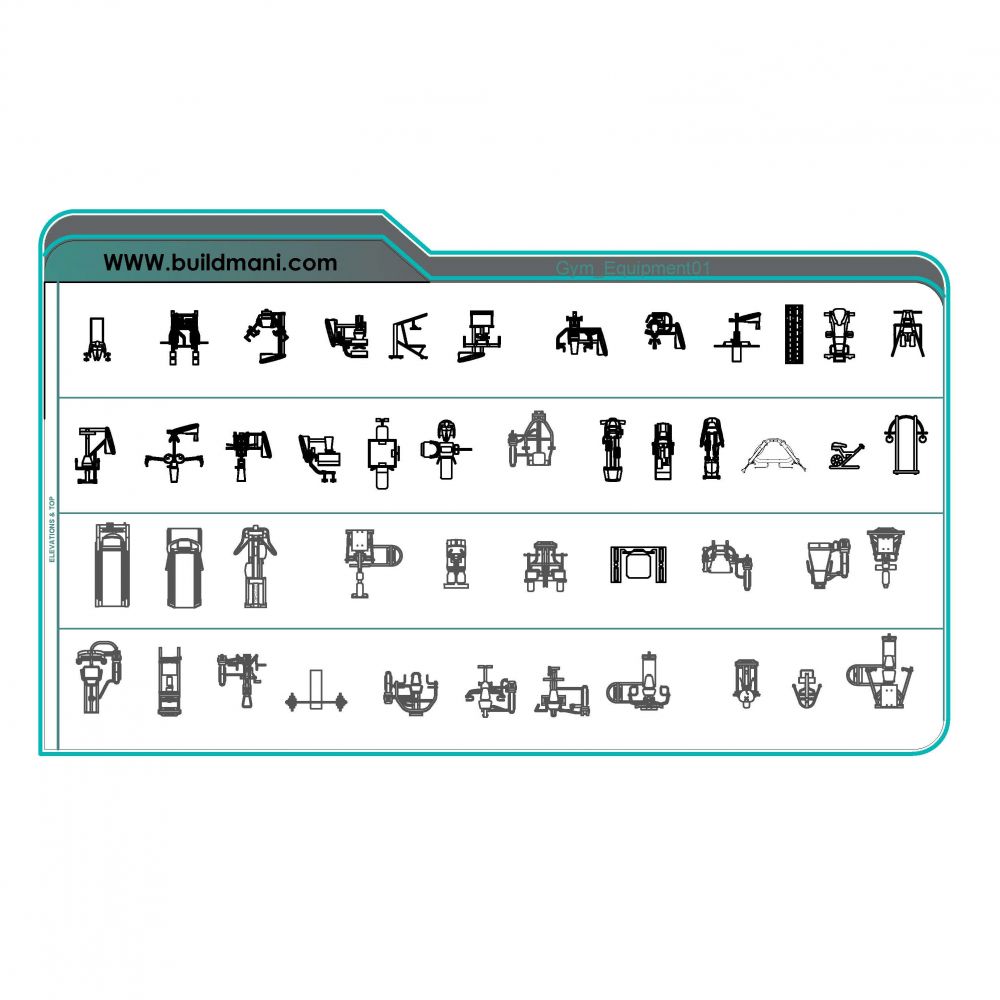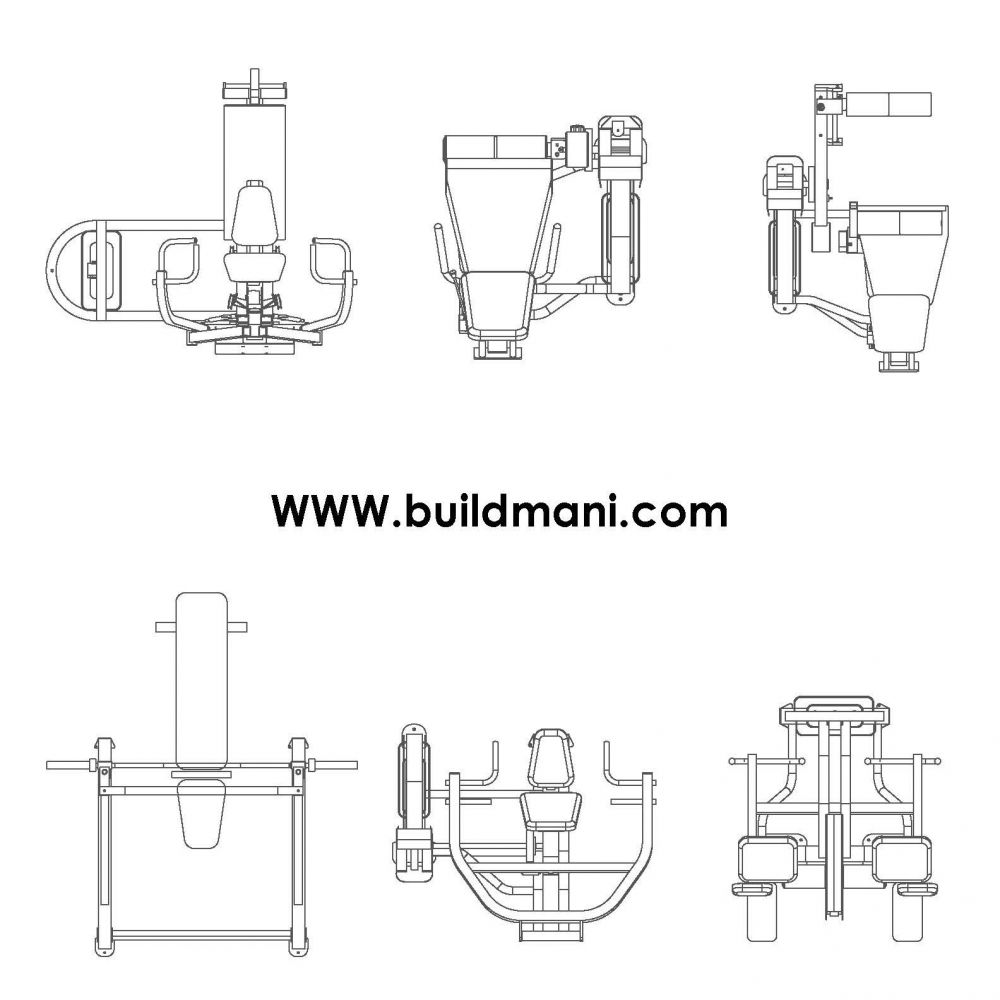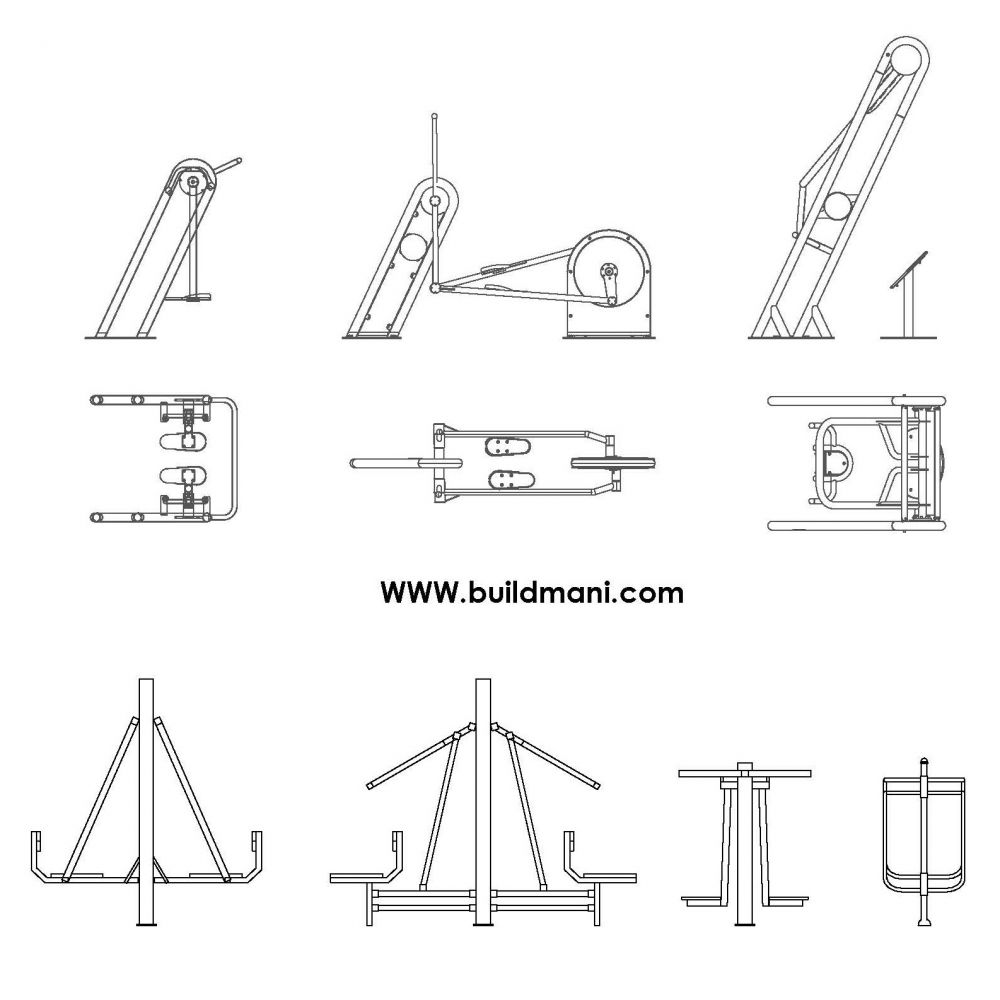Free
Gym_Equipment01
Comprehensive 2D CAD blocks of gym equipment, including a variety of machines and workout tools for fitness spaces39 visits so far
This product offers a detailed set of 2D CAD blocks representing a wide range of gym equipment. The file includes top and front views of various workout machines such as treadmills, weight benches, cable machines, and more. It is ideal for architects, interior designers, and gym planners who are designing fitness centers, gyms, or personal workout spaces. These blocks provide accurate representations, ensuring that gym layouts are both functional and aesthetically pleasing
| File type | DWG |
File Format: DWG (AutoCAD)
Elements Included: Treadmills, weight benches, cable machines, elliptical trainers, and more
Views Provided: Top and front views for all equipment
Compatibility: AutoCAD 2010 and newer versions
Layer Organization: Equipment is organized on separate layers for easy customization
Scaling: Scalable to fit different room sizes and layouts without loss of detail
