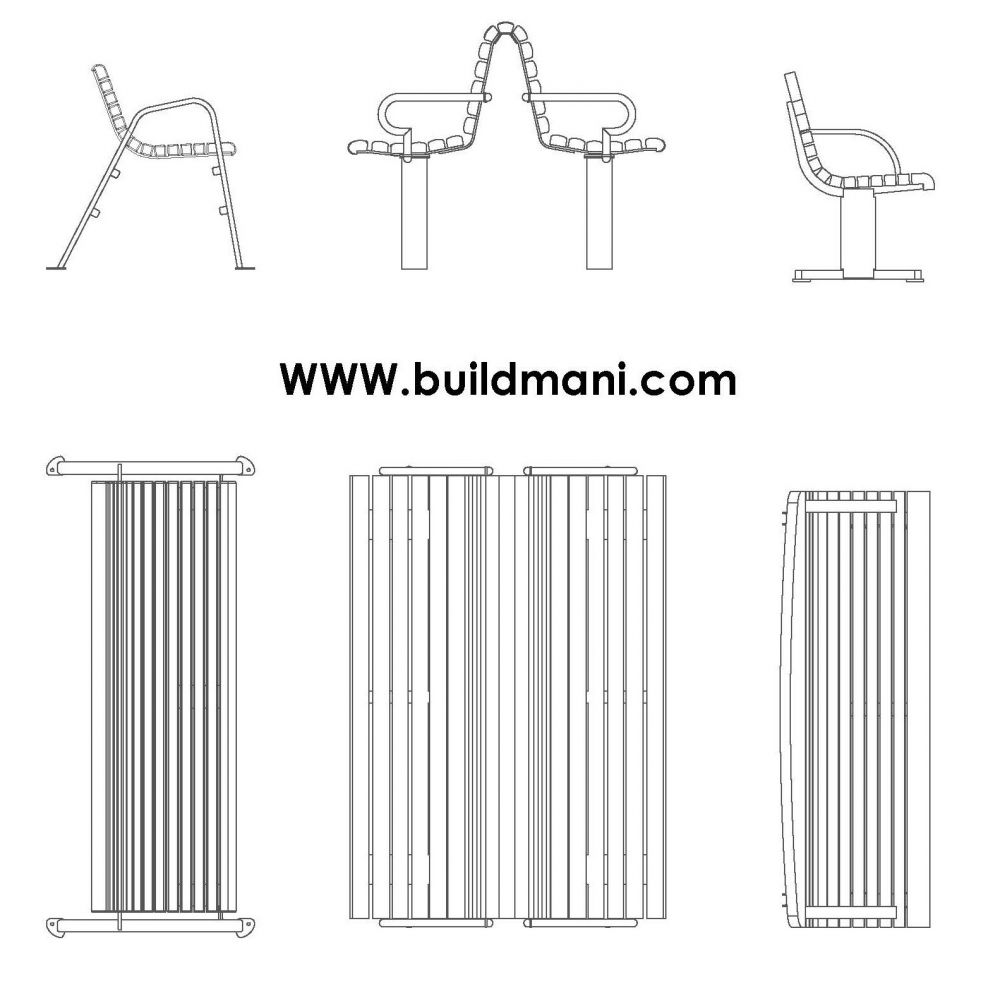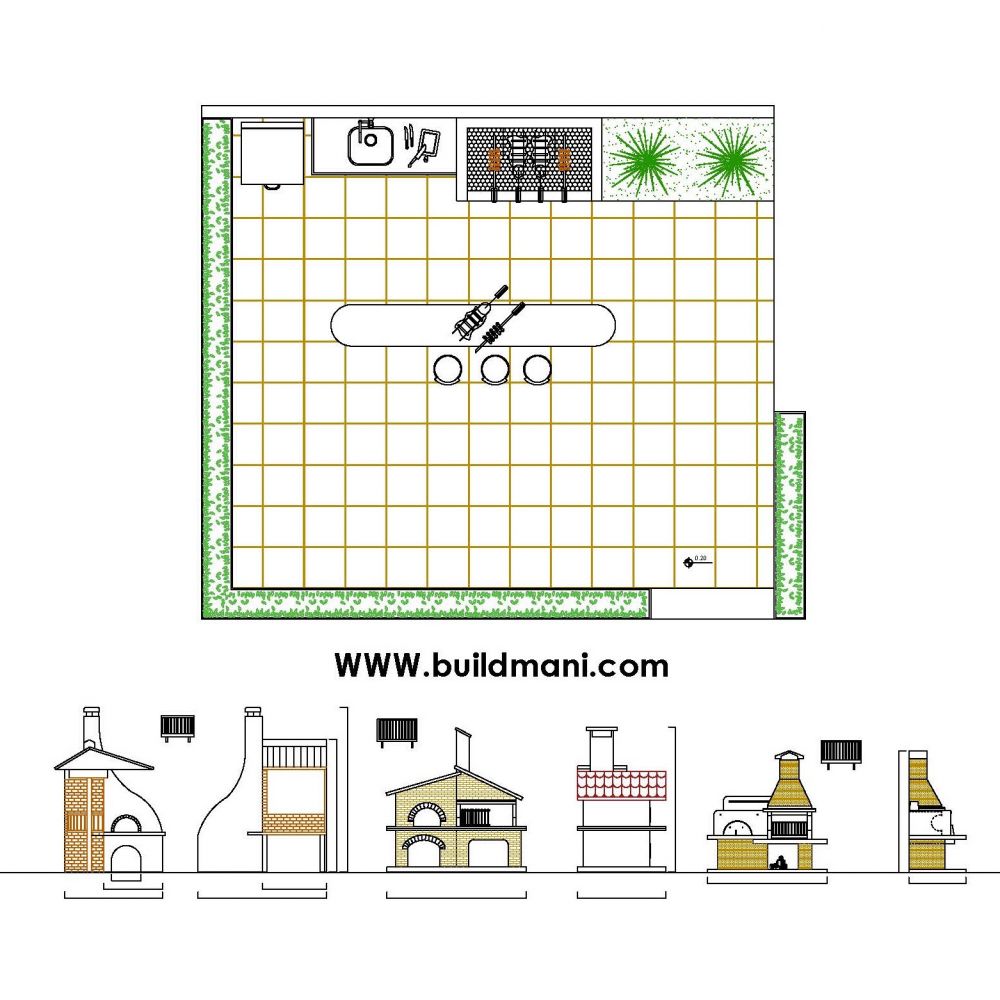$1.99
Barbecue01
High-quality CAD drawings of a BBQ grill, featuring both plan and elevation views, ideal for outdoor kitchen and landscape design projects.151 visits so far
This detailed CAD file provides comprehensive plan and elevation drawings of a BBQ grill, perfect for designing outdoor living spaces, patios, and garden areas. The file includes a top-down plan view along with side and front elevation views, offering a complete perspective for accurate integration into residential, commercial, or recreational area designs. The BBQ grill design is well-suited for architects and designers looking to add functional and aesthetically pleasing outdoor cooking solutions into their projects. Whether for luxury estates or public park spaces, this BBQ grill CAD file ensures versatility and practicality in design.
| File type | DWG |
File Format: DWG
Compatibility: Compatible with AutoCAD and most other CAD software.
Content: Contains plan view, front, and side elevation views of a BBQ grill, providing complete dimensional details for easy incorporation into outdoor living or landscape plans.
Scale: Drawings are precisely to scale and can be resized or modified as needed while retaining all design details, making them suitable for a range of design applications, from small backyard projects to large public recreational areas.
This CAD file is an essential tool for architects, interior designers, and landscape professionals focused on creating functional outdoor spaces with stylish BBQ setups.
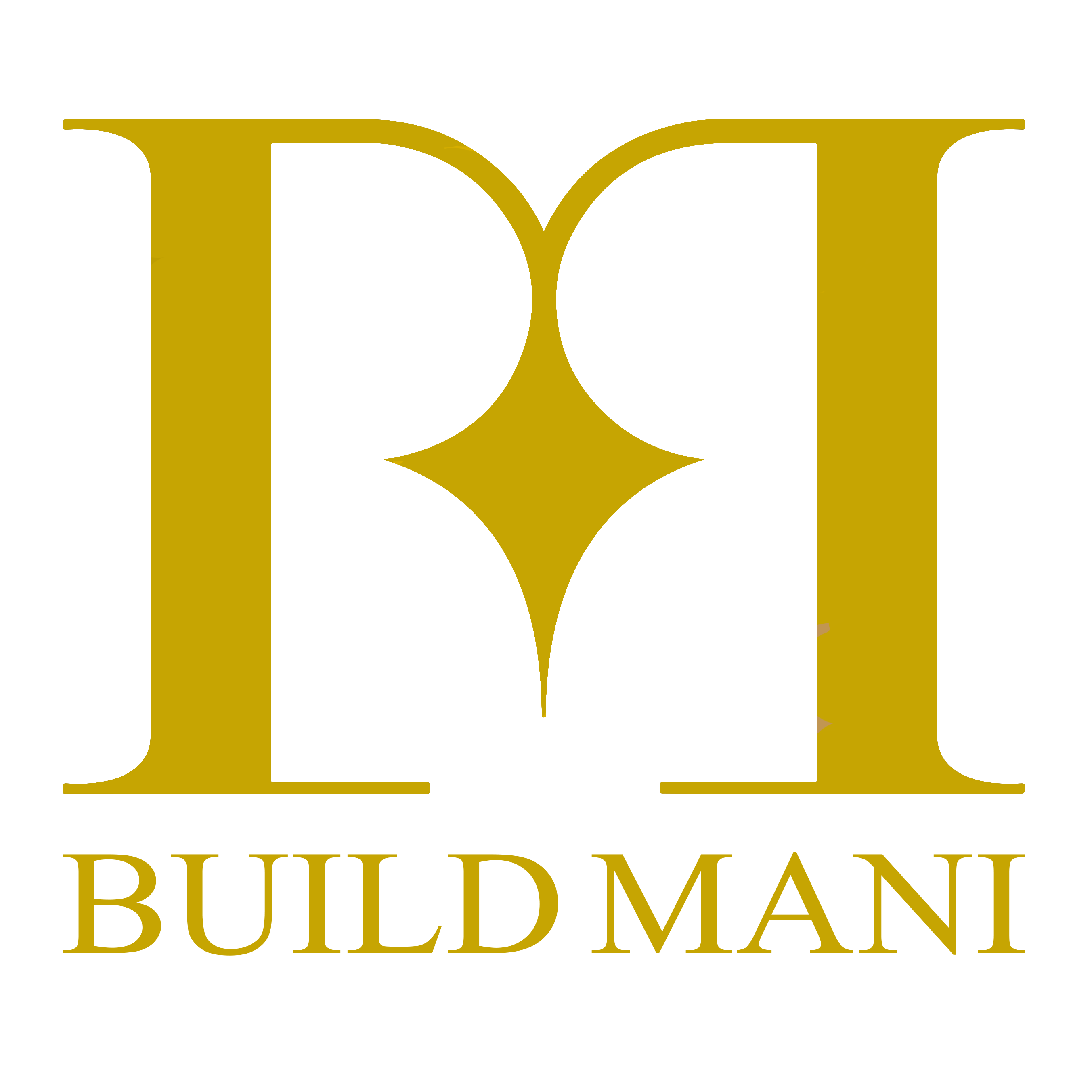
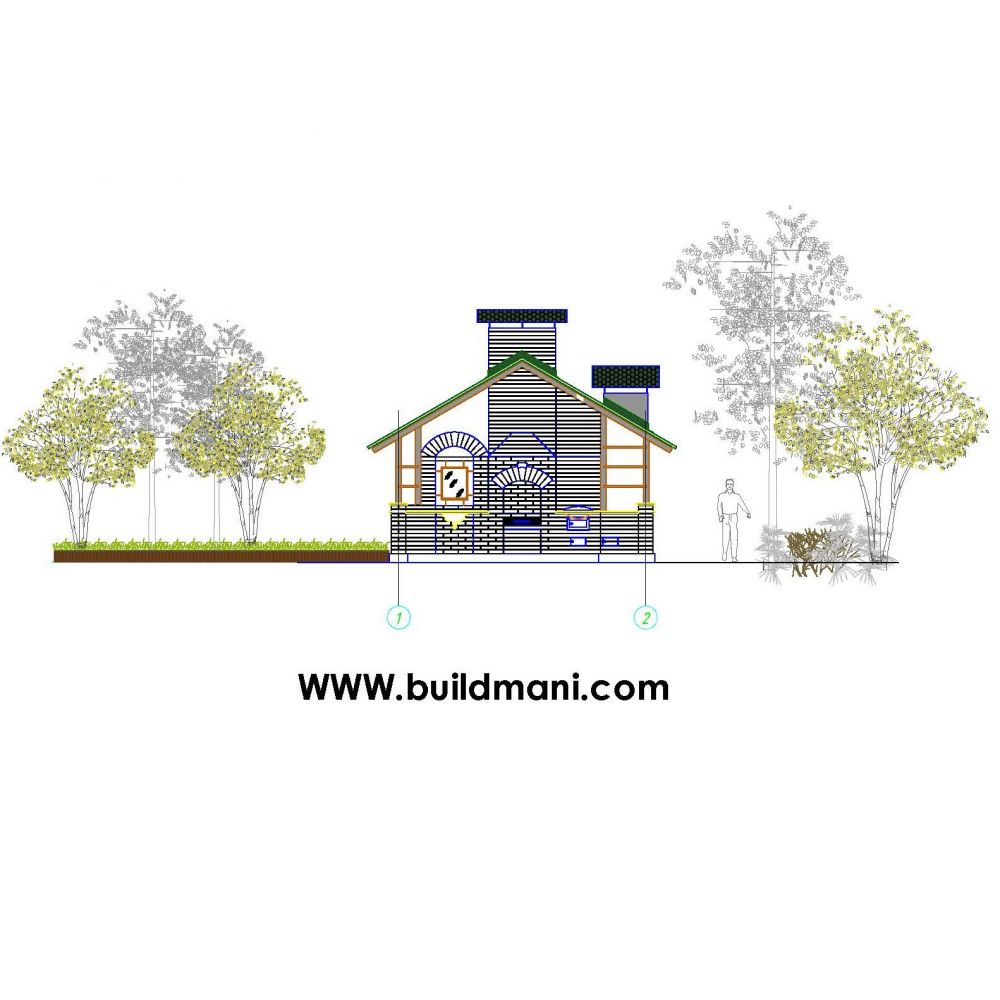
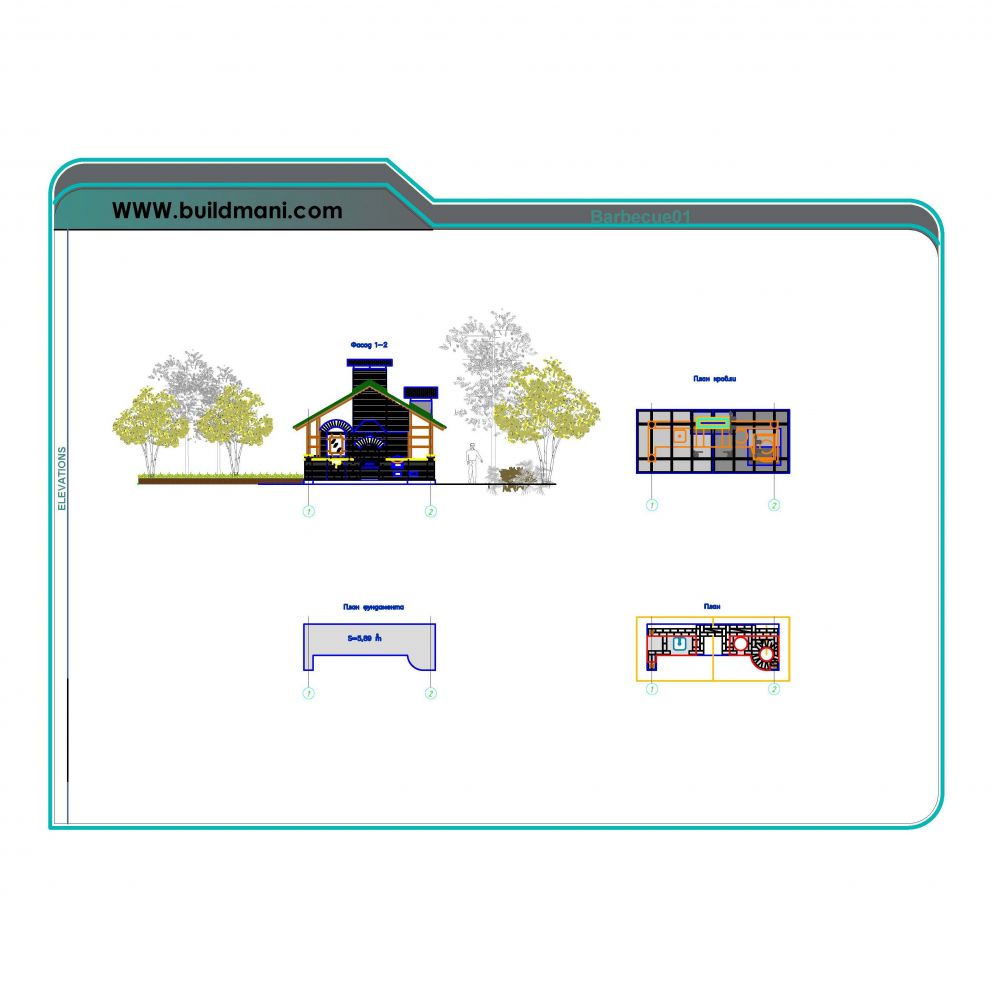
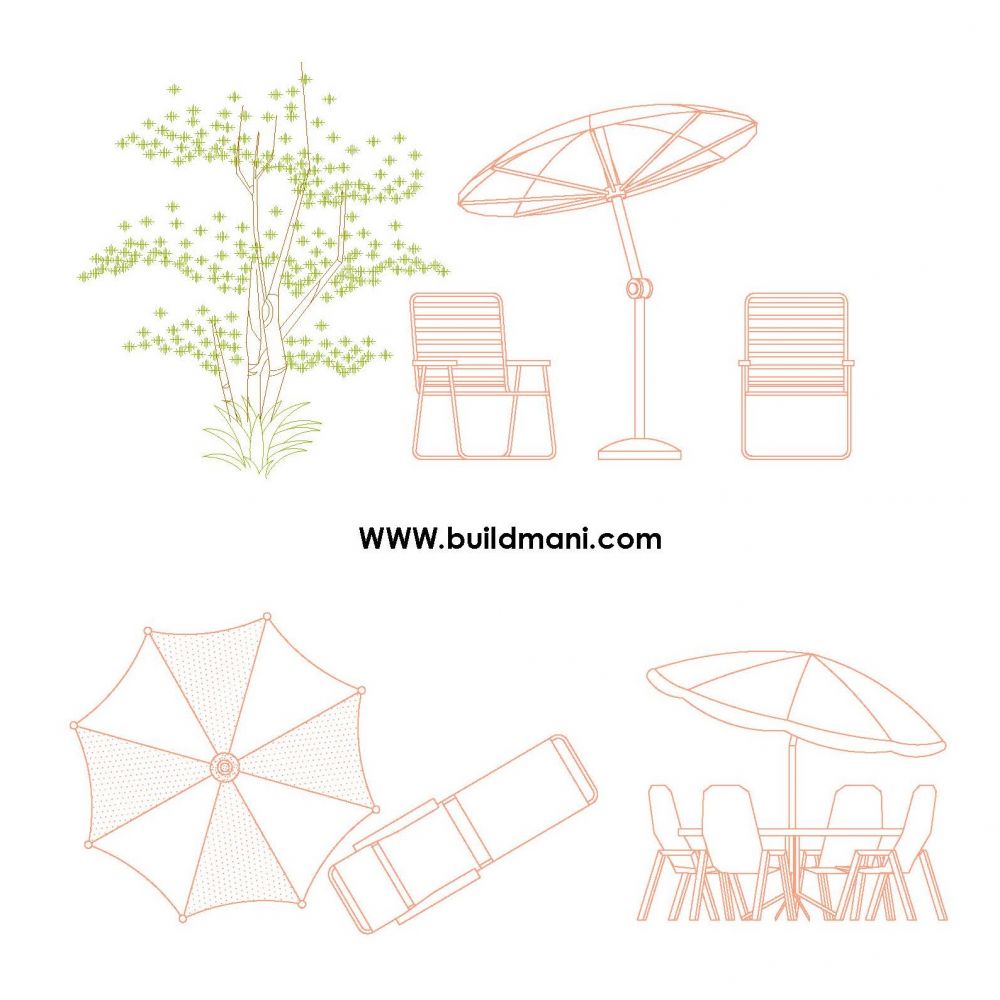
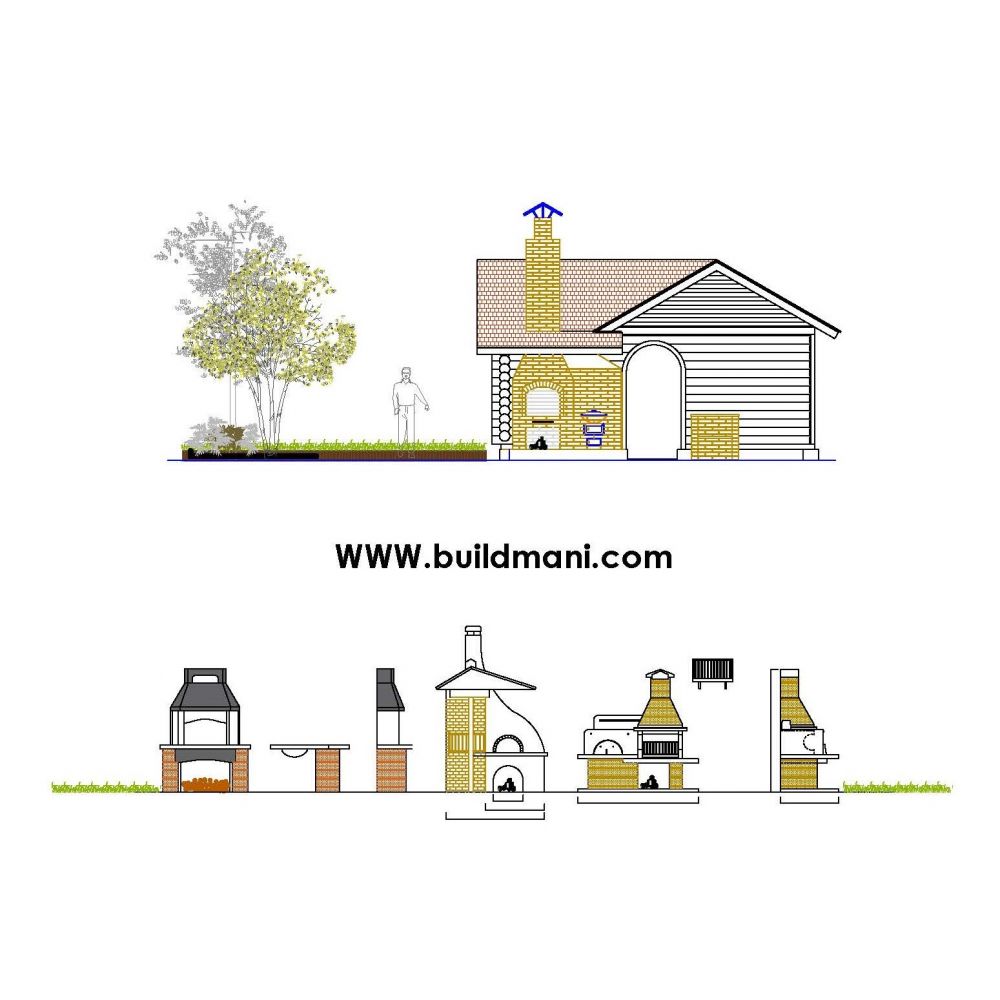
.webp)
