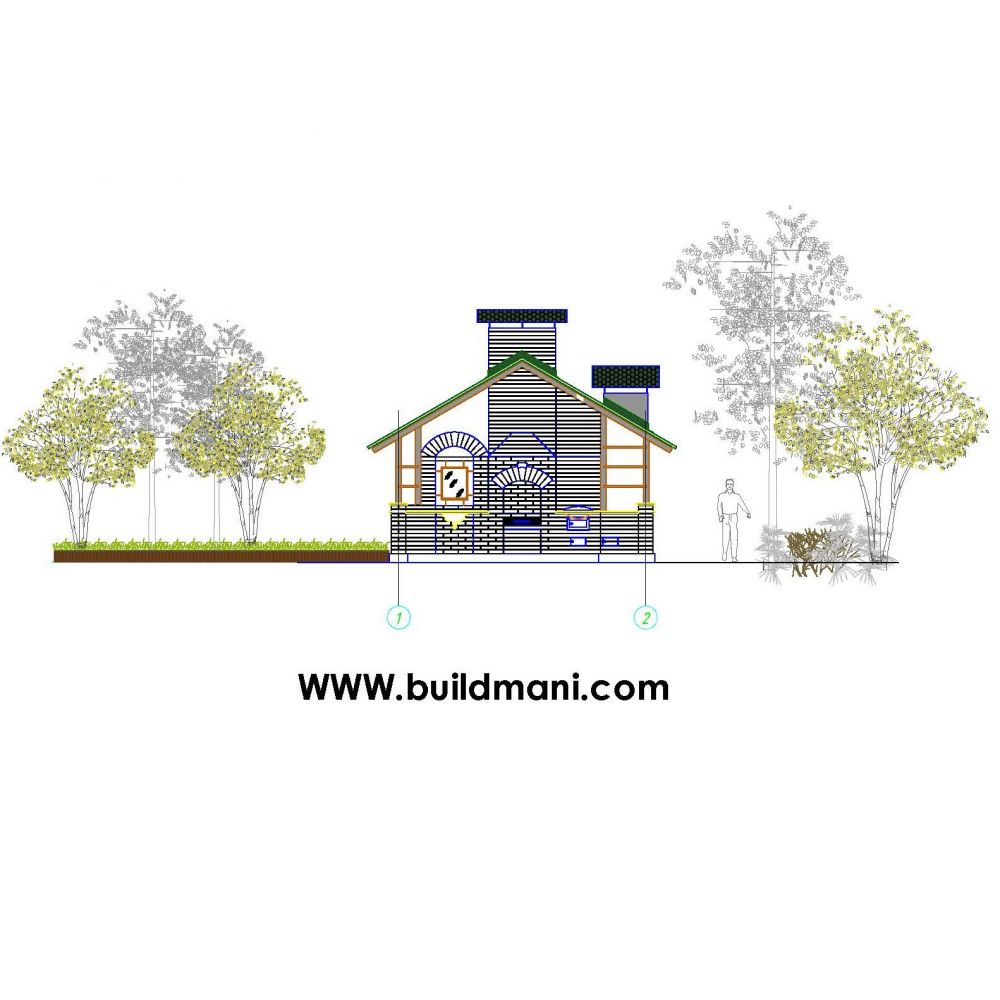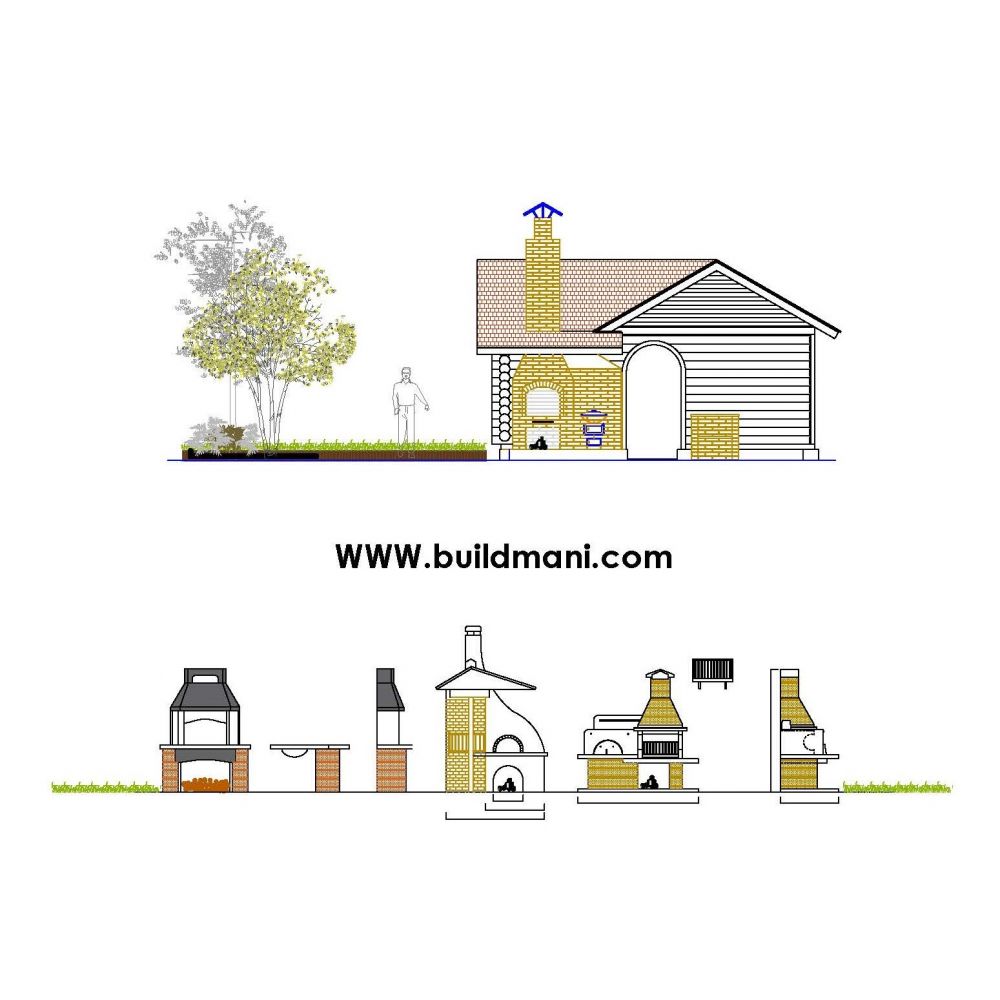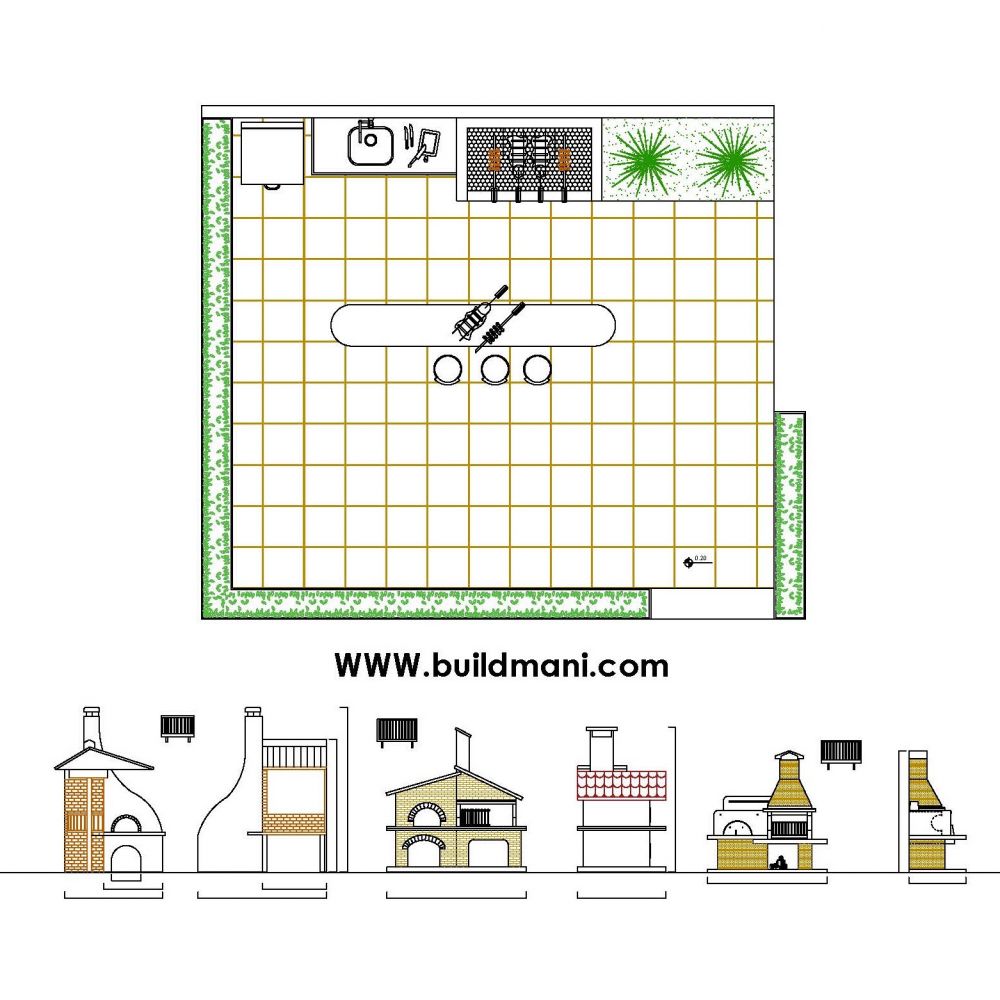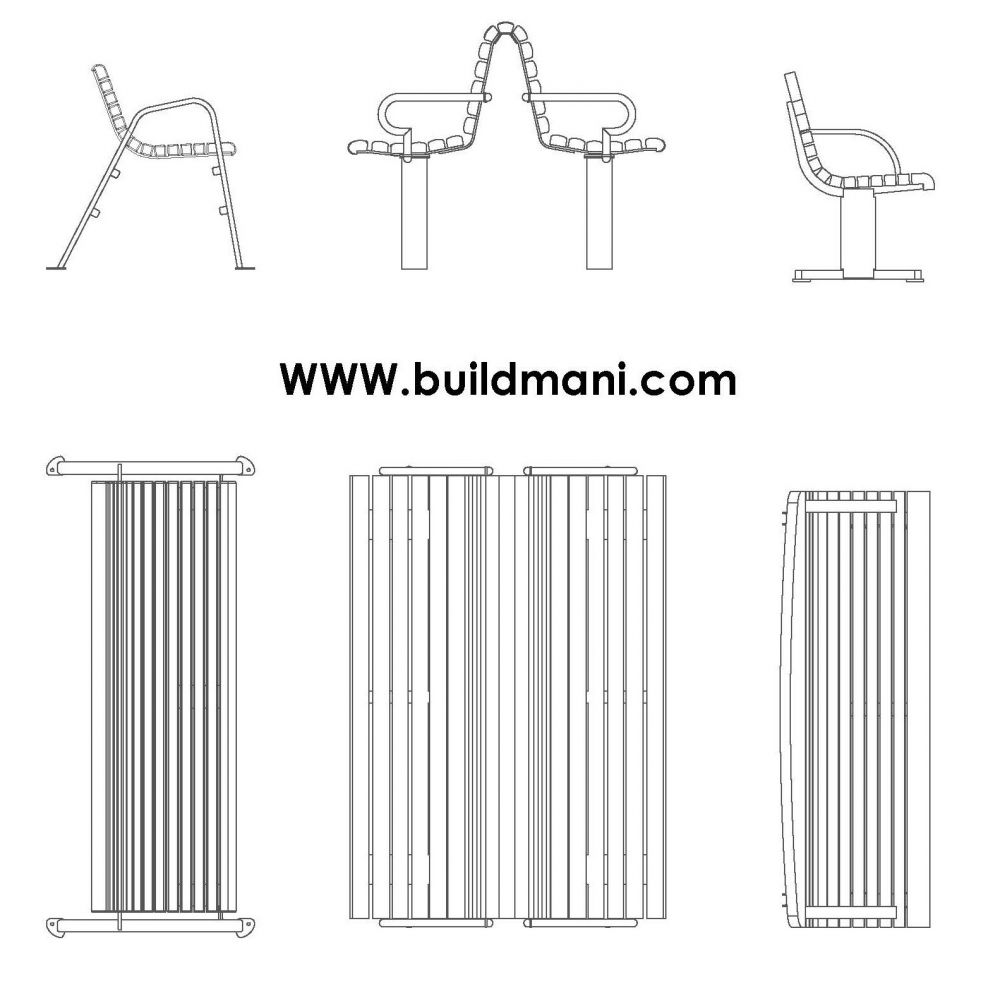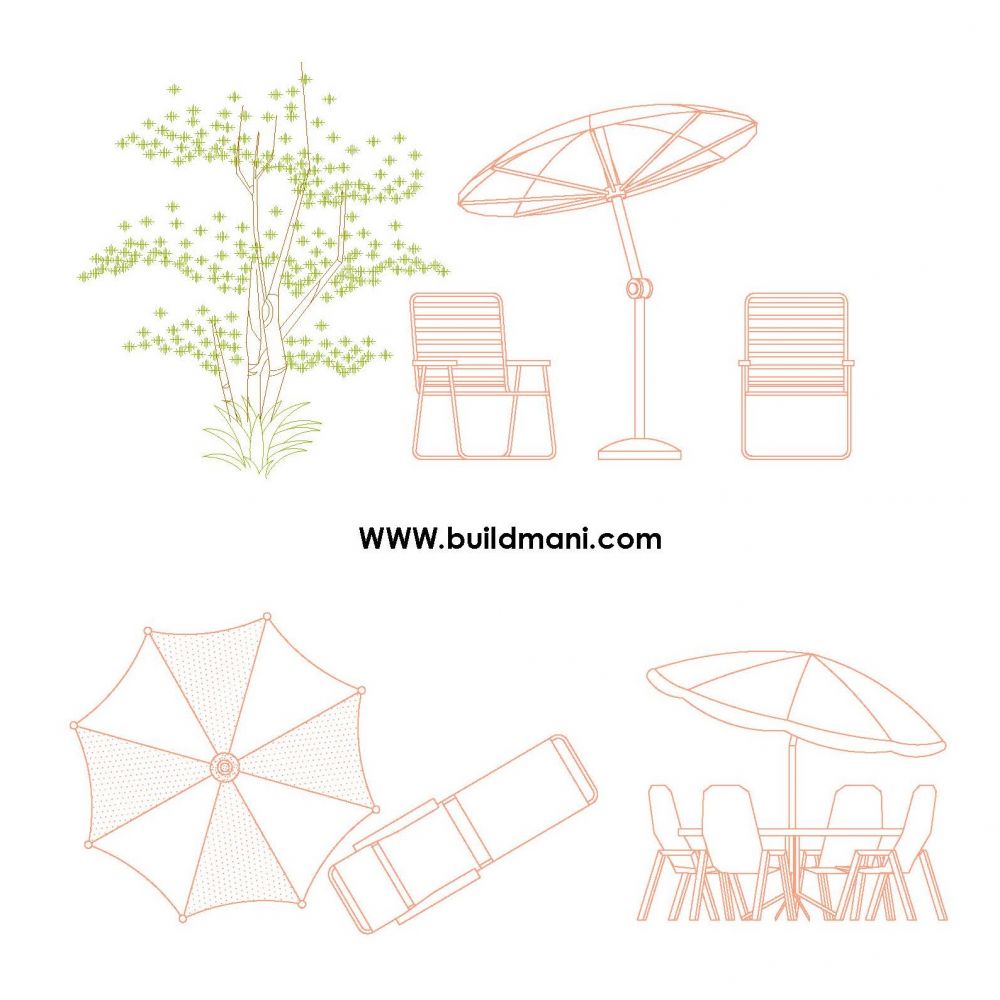Free
Gazebo-Details
Detailed CAD blocks of outdoor gazebos with plan and elevation views for landscaping and architectural projects.156 visits so far
This CAD file includes comprehensive and intricate designs of outdoor gazebos, featuring both top plans and elevation views. The gazebo structures come with various geometric configurations, providing a range of options suitable for parks, gardens, and other open spaces. These blocks are perfect for enhancing your landscape and architectural designs with a touch of elegance and functionality .
| File type | DWG |
File Format: DWG
Compatibility: Fully compatible with AutoCAD and other major CAD software.
Content: Includes top plan views and side elevation views of outdoor gazebo structures.
Scale: Fully scalable and customizable to meet the specific requirements of your project.

.webp)
.webp)
