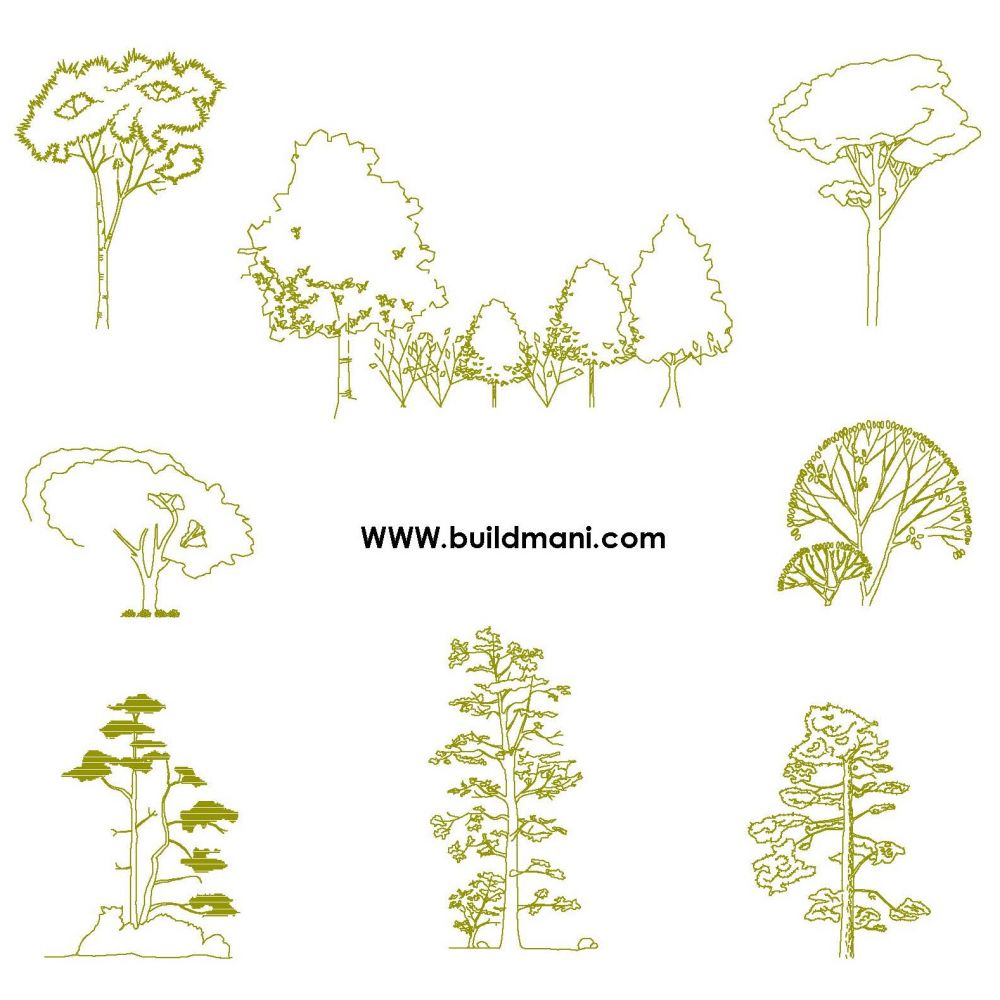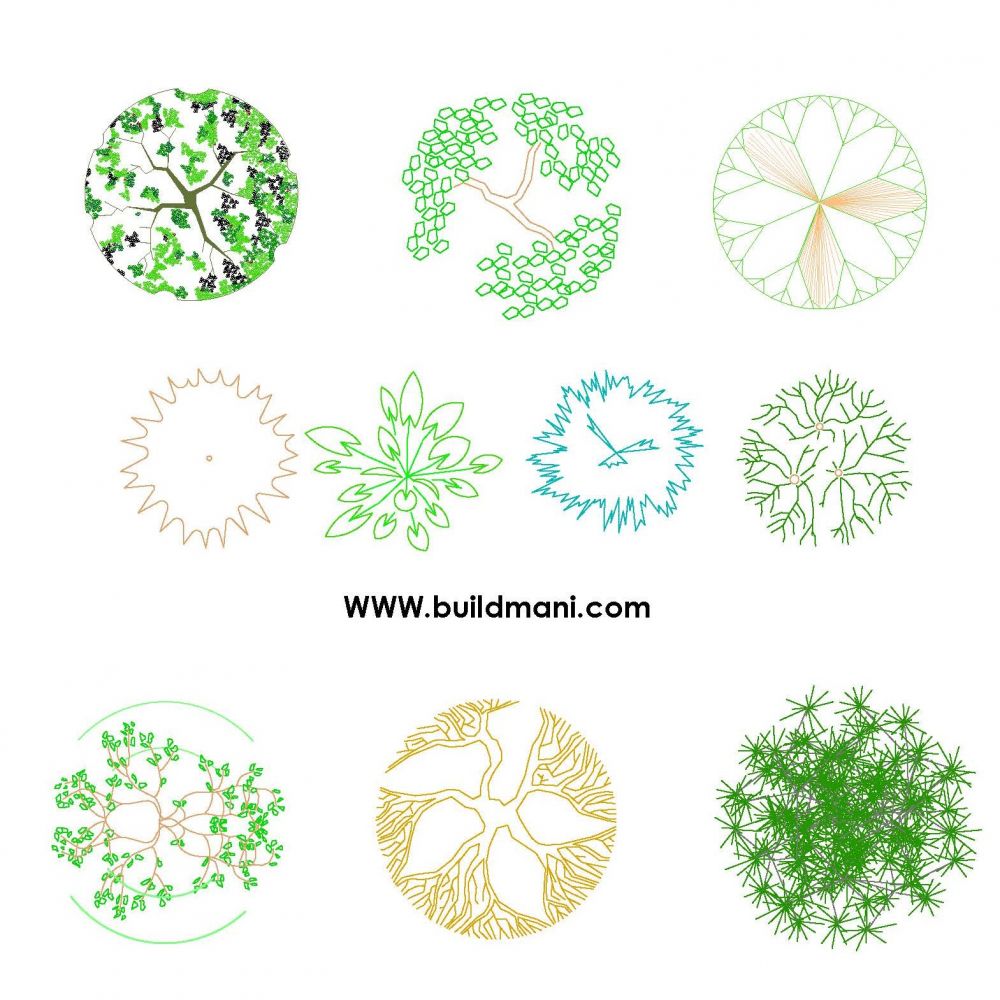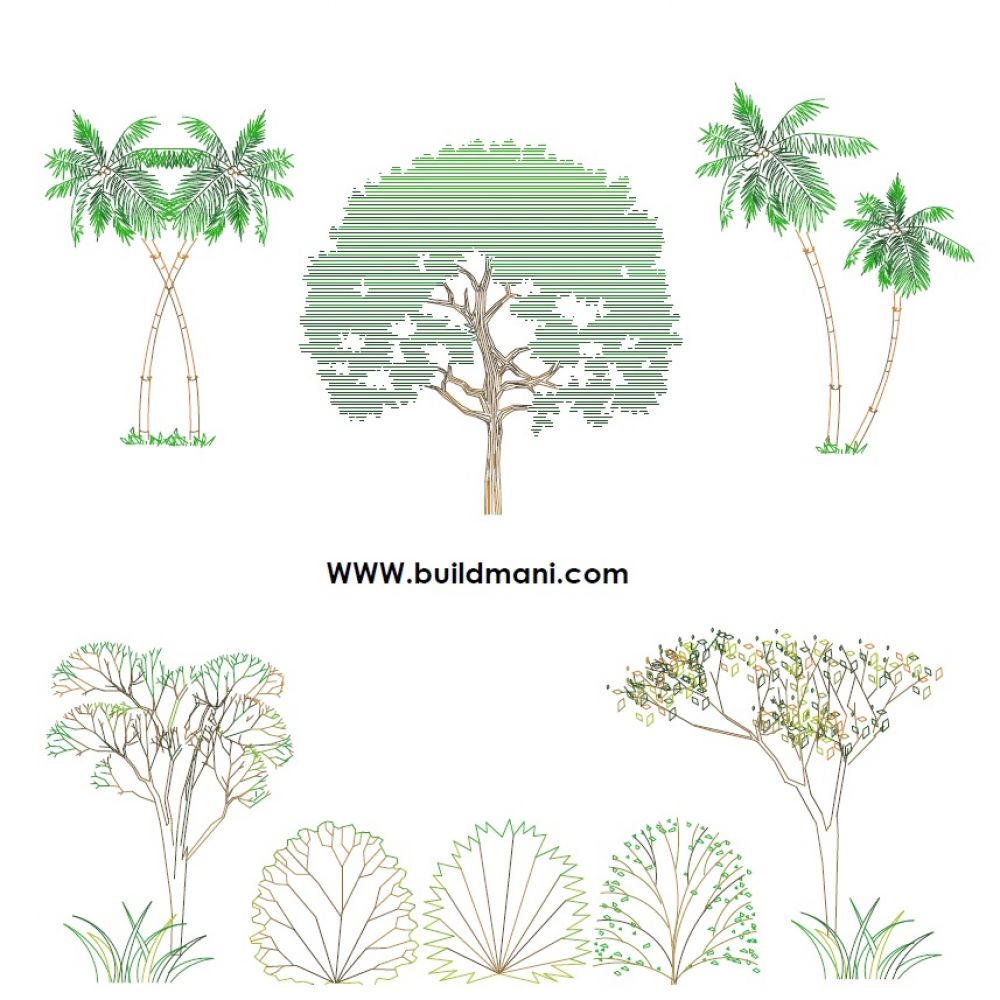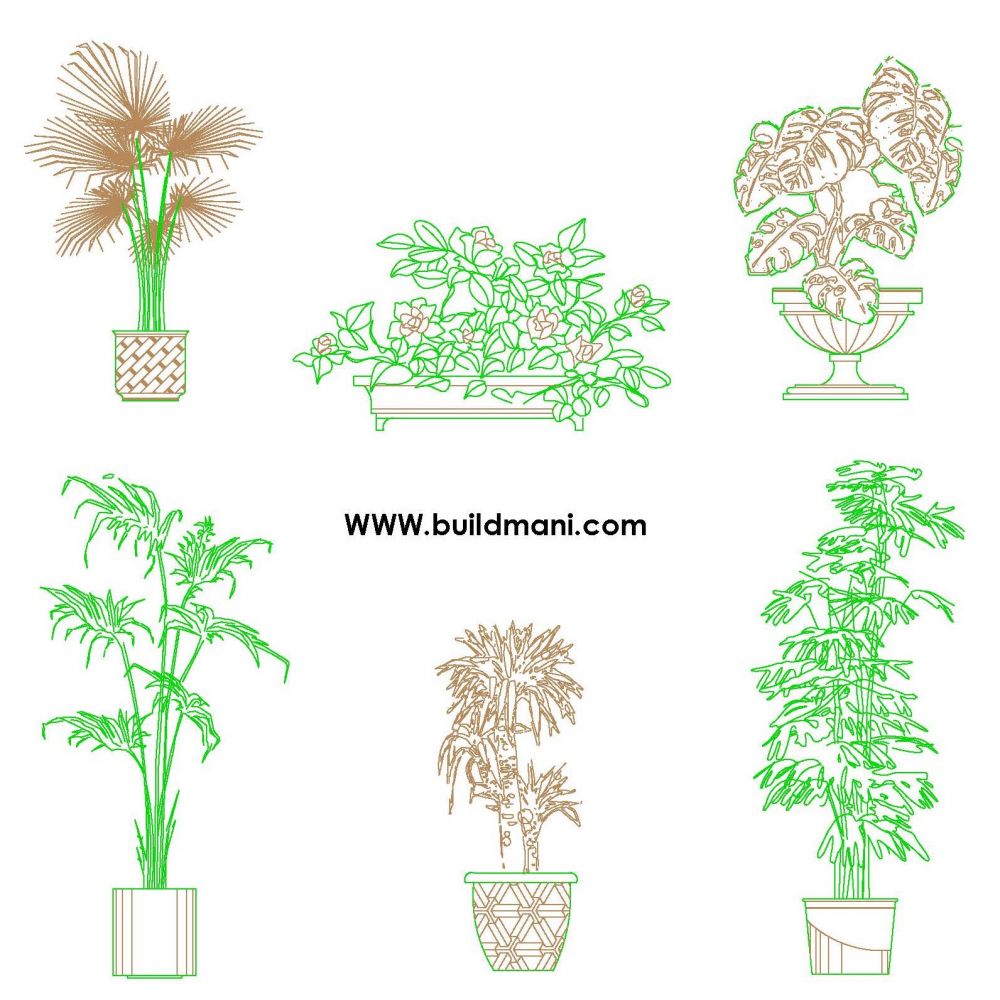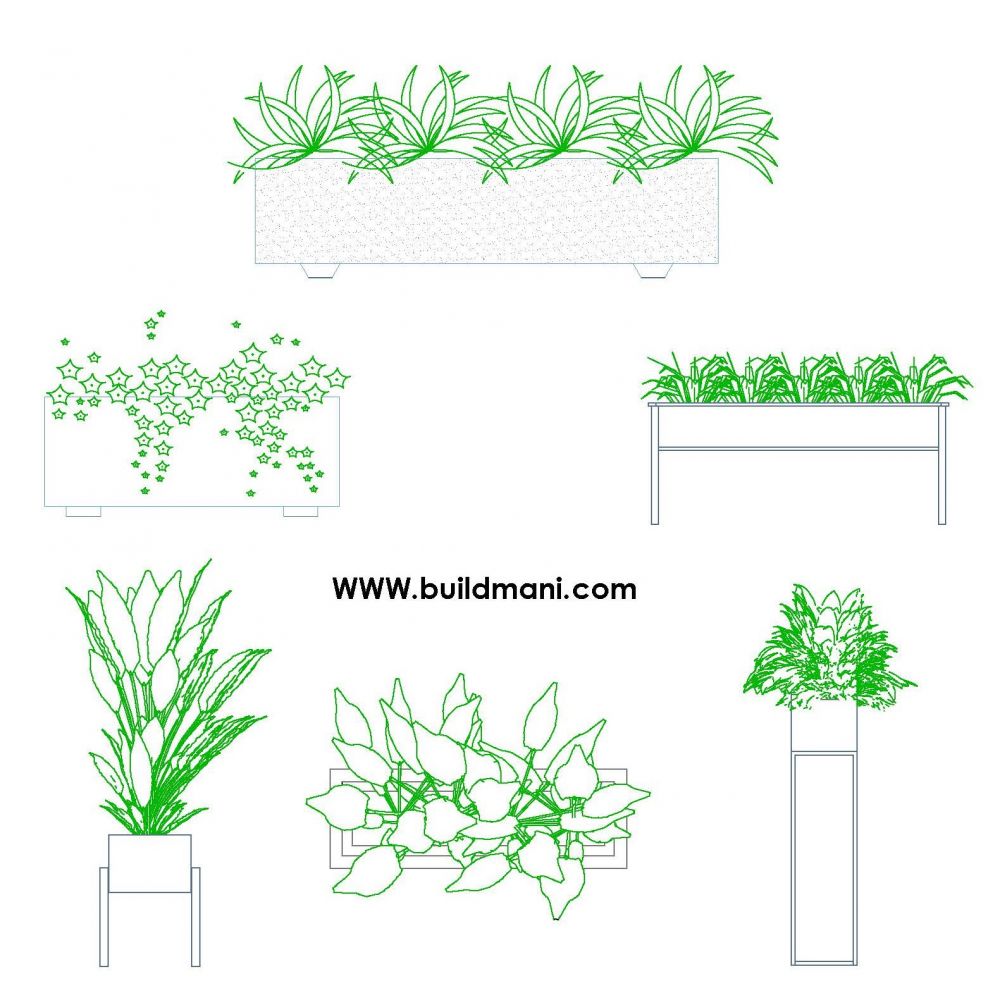Free
Tree-Elevation-Top-Blocks01
A comprehensive set of CAD drawings featuring various tree species in front elevation view, tailored for architectural and landscape design applications.144 visits so far
This CAD file offers an extensive collection of front elevation tree designs, ideal for use in landscape architecture, urban planning, and environmental design projects. The file includes detailed depictions of different tree species, each varying in size, form, and foliage style. These designs can be seamlessly incorporated into both residential and commercial development plans, creating visually appealing and natural landscapes in architectural drawings. Whether for 2D renderings or 3D modeling, these trees add depth and realism to your projects.
| File type | DWG |
File Format: DWG
Compatibility: Compatible with AutoCAD and other leading CAD platforms.
Content: Features front elevation views of multiple tree species, each with unique height and spread to suit diverse design needs.
Scale: The drawings are accurately scaled, easily adjustable, and can be modified or resized while maintaining intricate detailing, making them suitable for any landscaping or architectural layout.
This file is perfect for architects, landscape designers, and planners seeking to enrich their projects with natural elements.

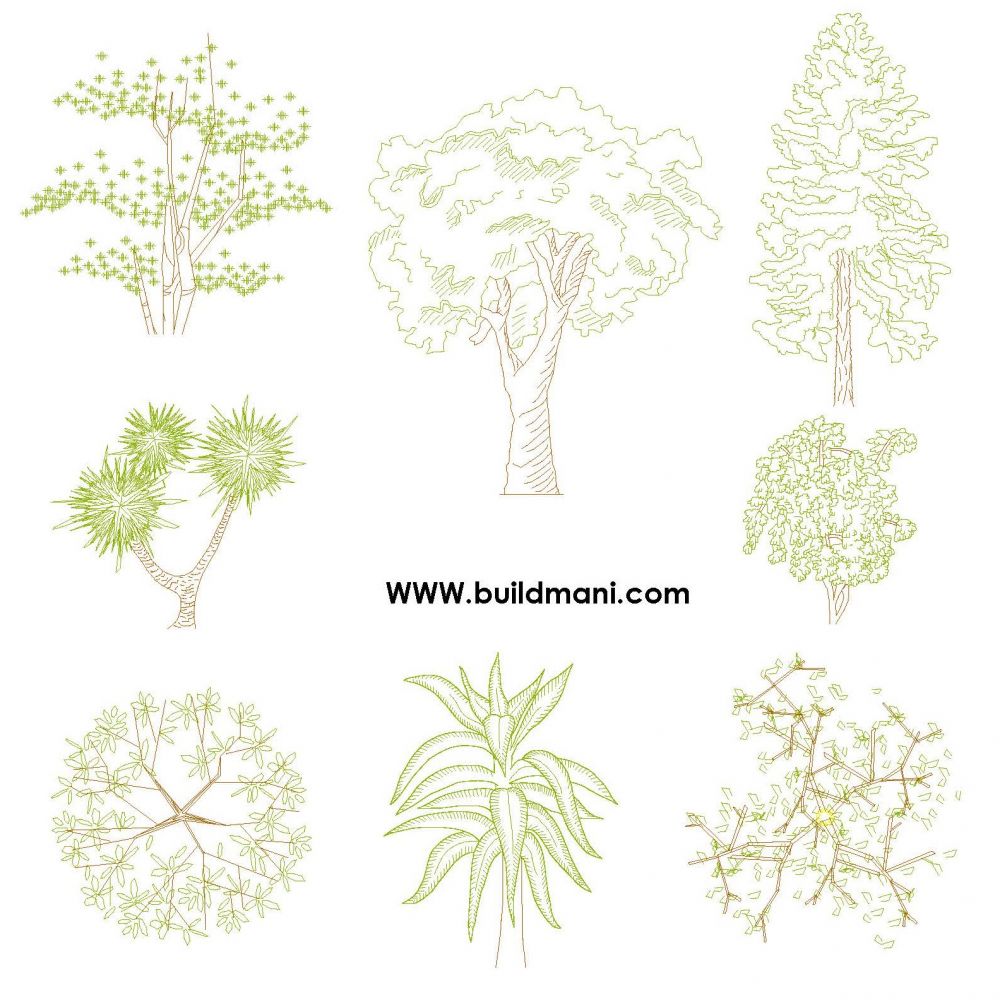
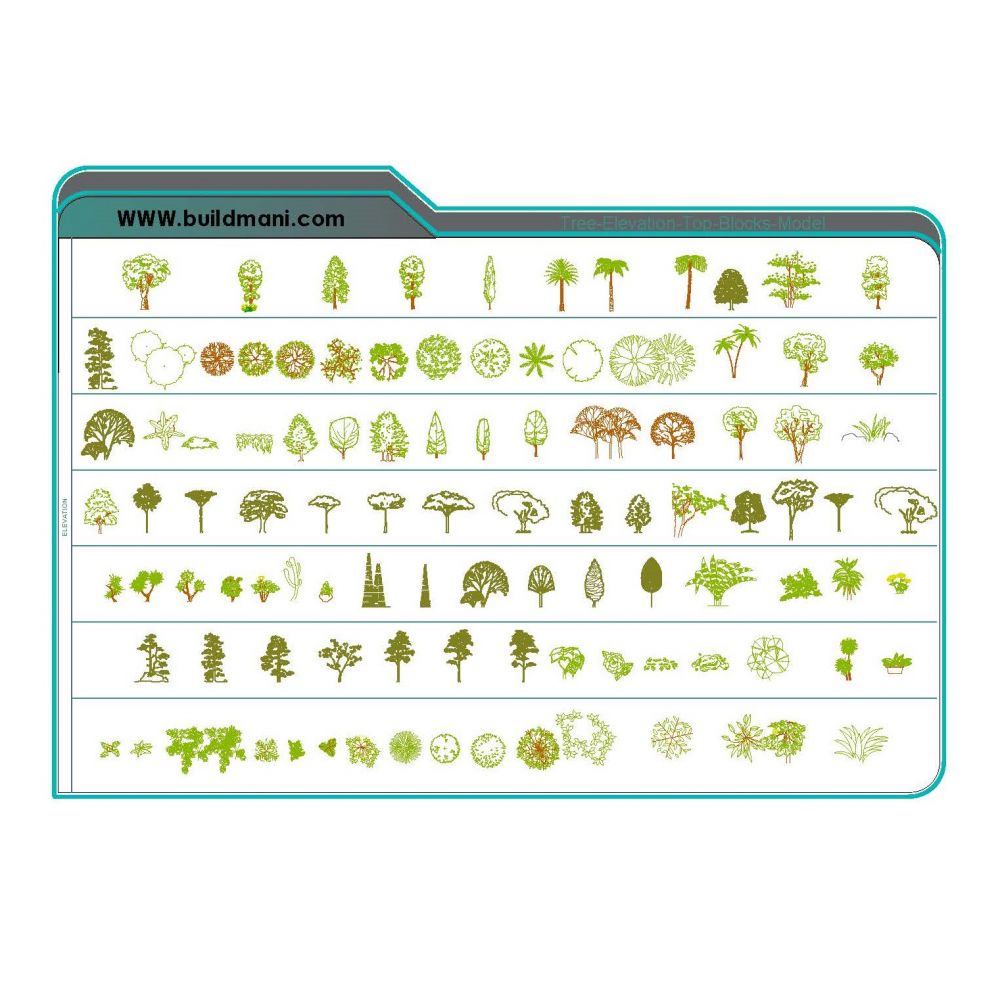
.webp)
