Free
Tree-Elevation-Blocks02
Detailed CAD drawings of various trees from front elevation views, suitable for landscaping and architectural projects175 visits so far
This CAD file provides a collection of diverse tree designs from front elevation perspectives, perfect for enhancing landscape architecture, garden planning, and environmental design projects. The file includes a variety of tree types, offering realistic and stylized representations that can be easily integrated into residential, commercial, and public space designs. These scalable tree models are ideal for creating natural and aesthetically pleasing environments in both 2D and 3D plans
| File type | DWG |
File Format: DWG
Compatibility: Compatible with AutoCAD and most major CAD software.
Content: Includes front elevation views of different tree species, each with varying shapes and heights to suit a wide range of design requirements.
Scale: Drawings are to scale and can be easily modified or resized without losing detail, making them perfect for landscape and architectural plans.

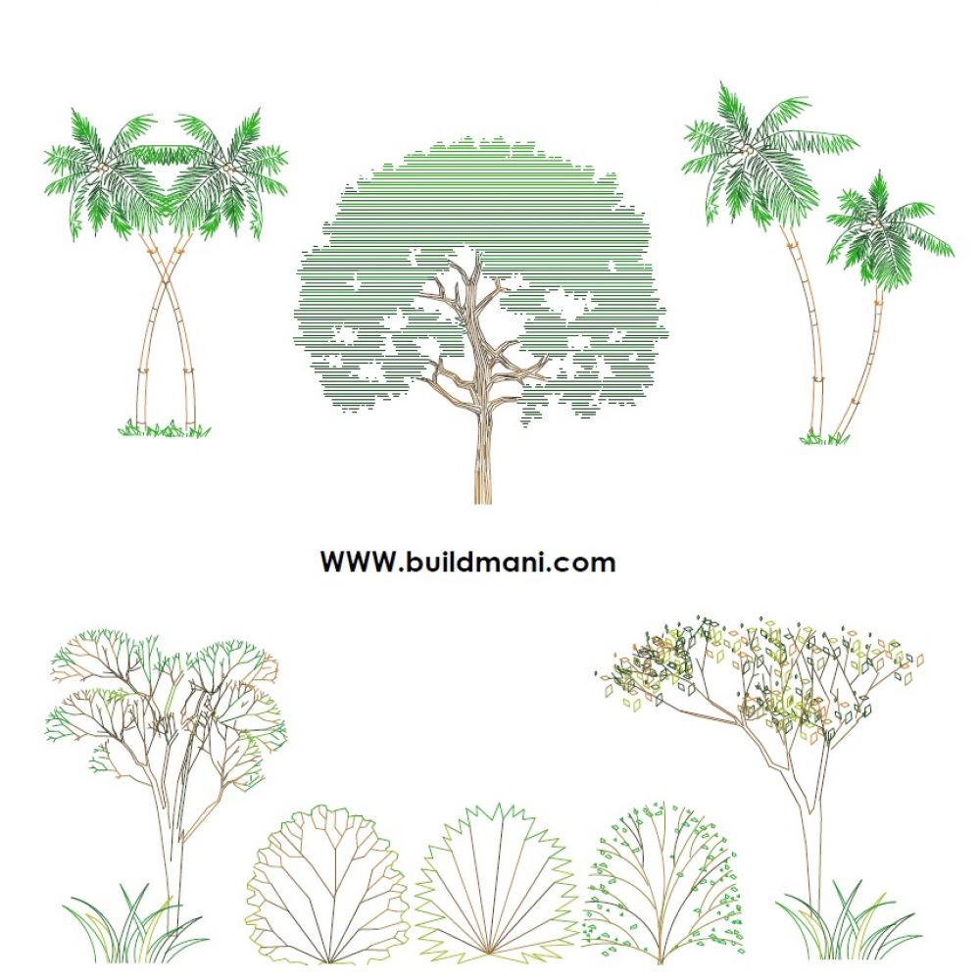
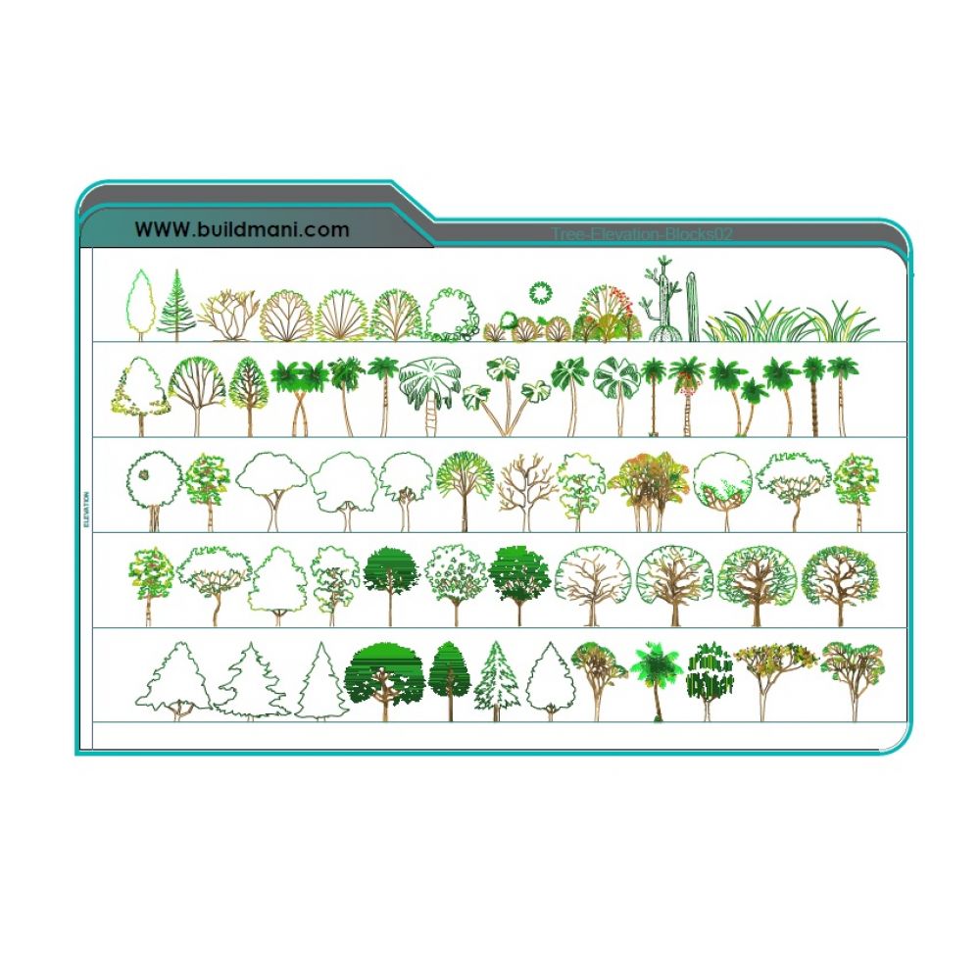
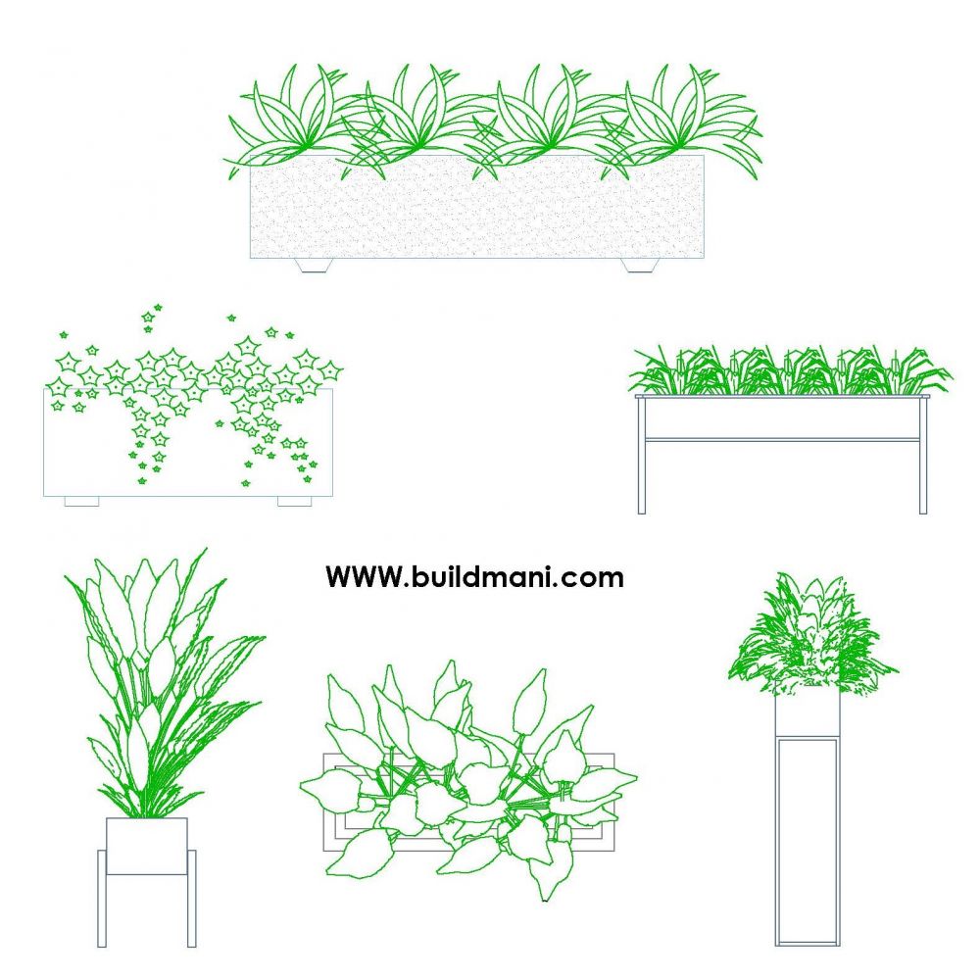
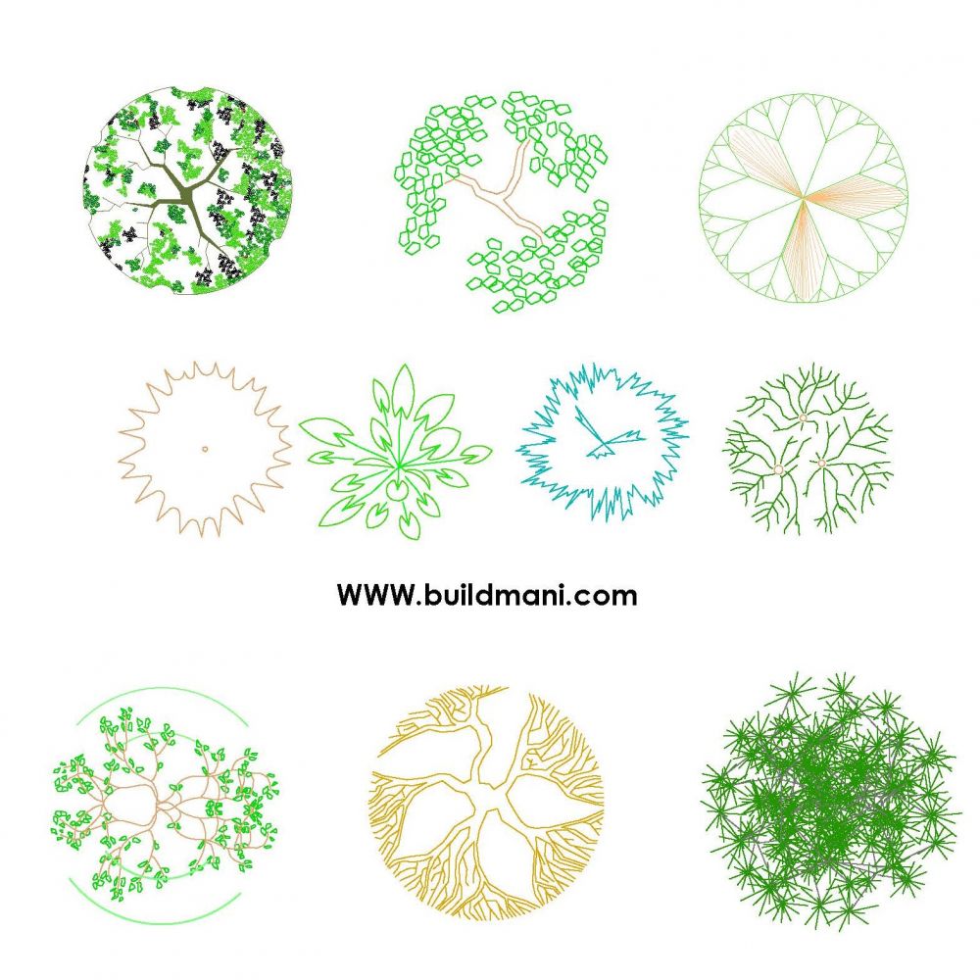
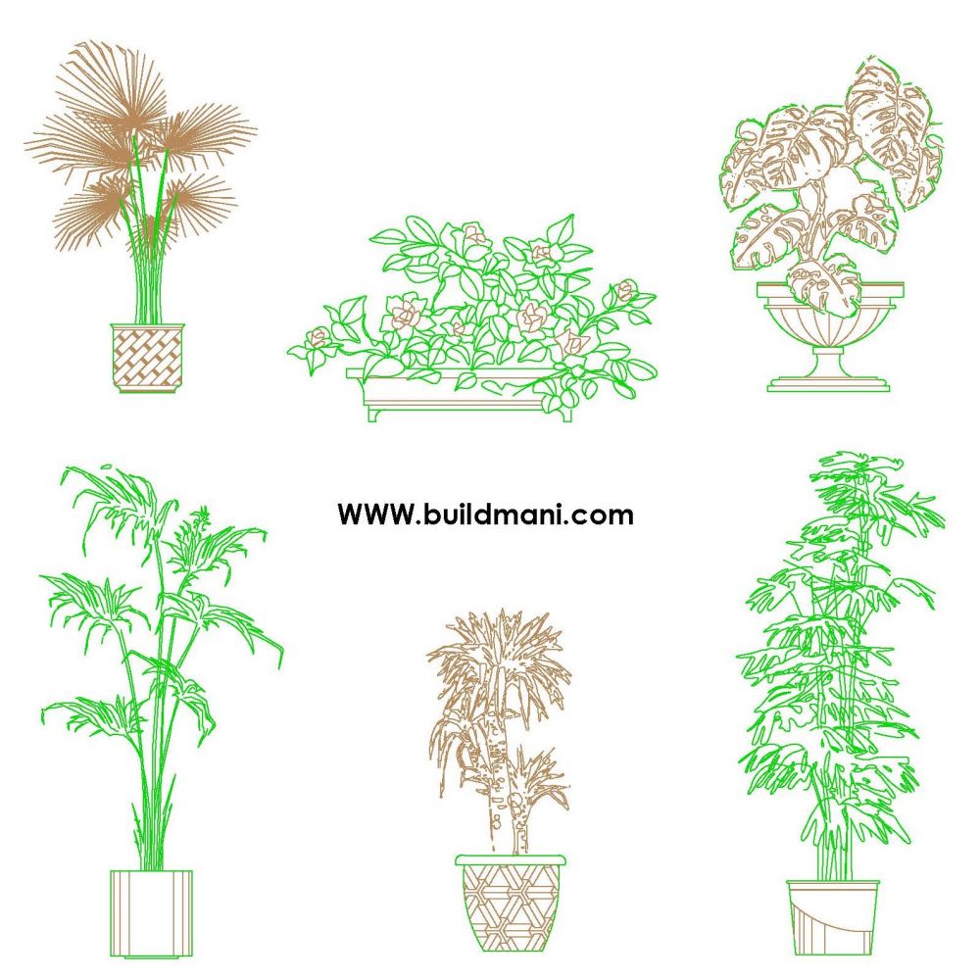
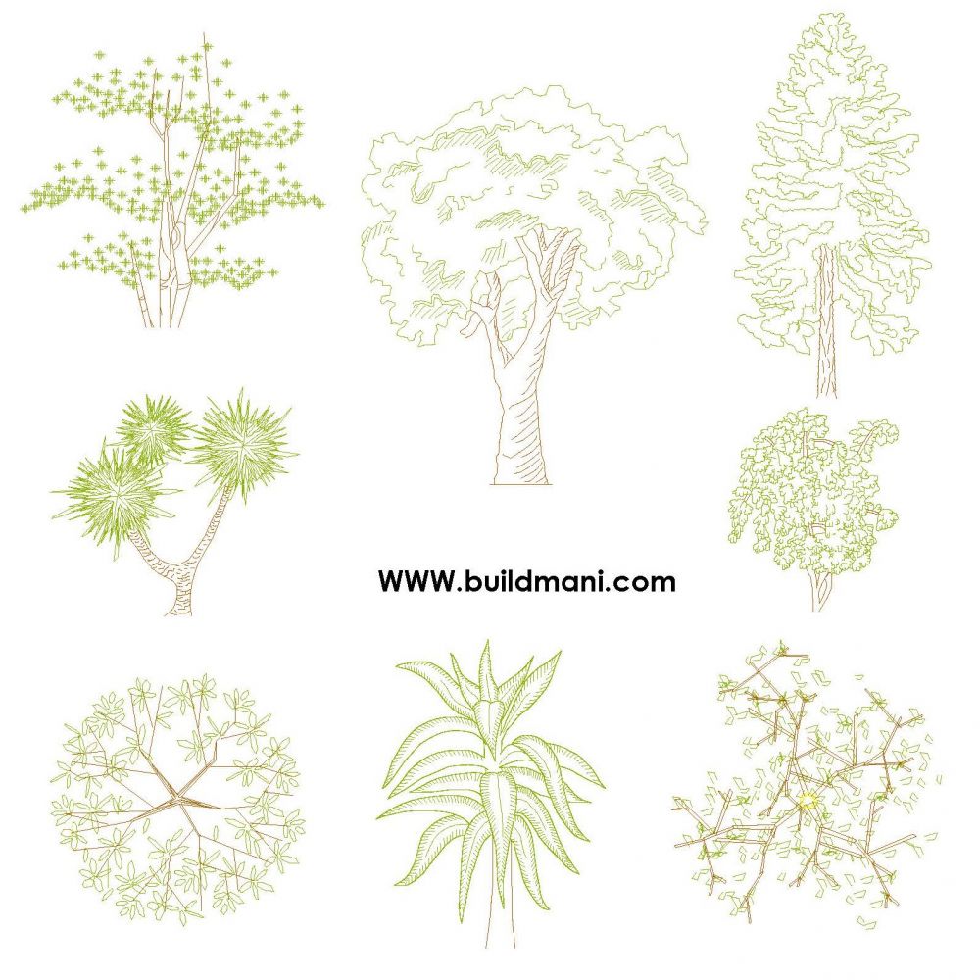
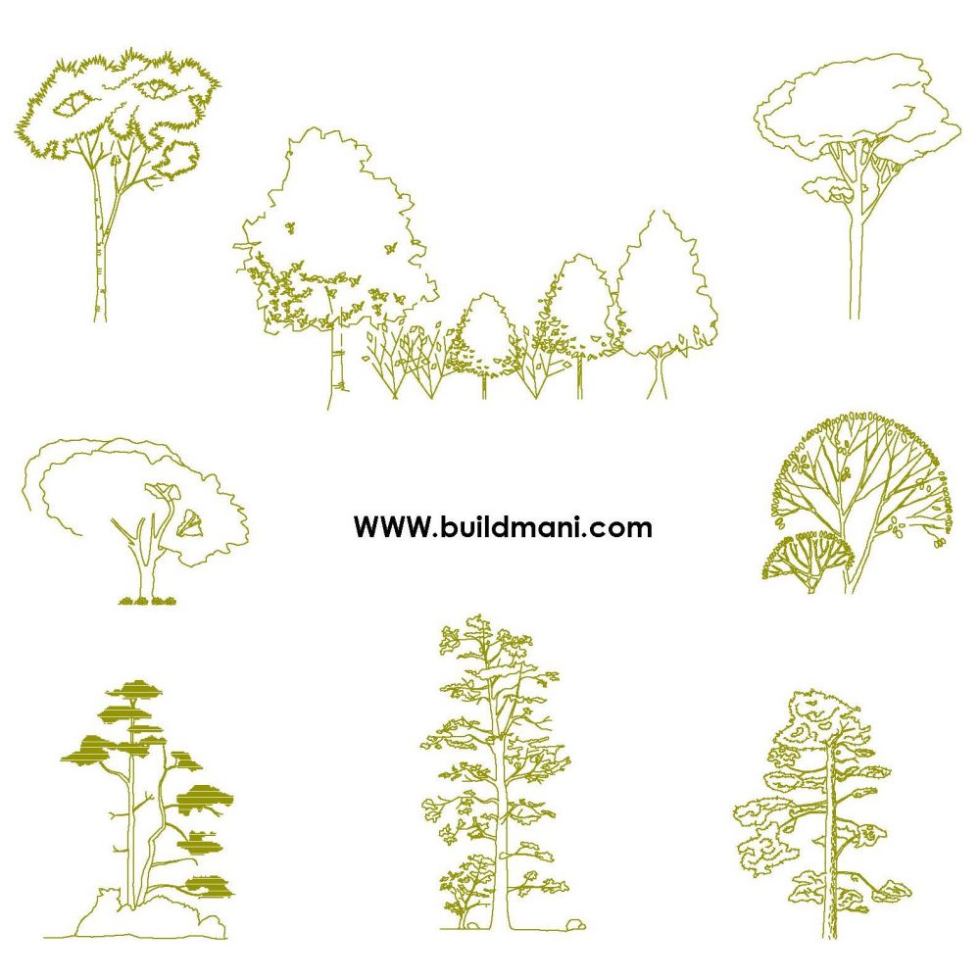
.webp)