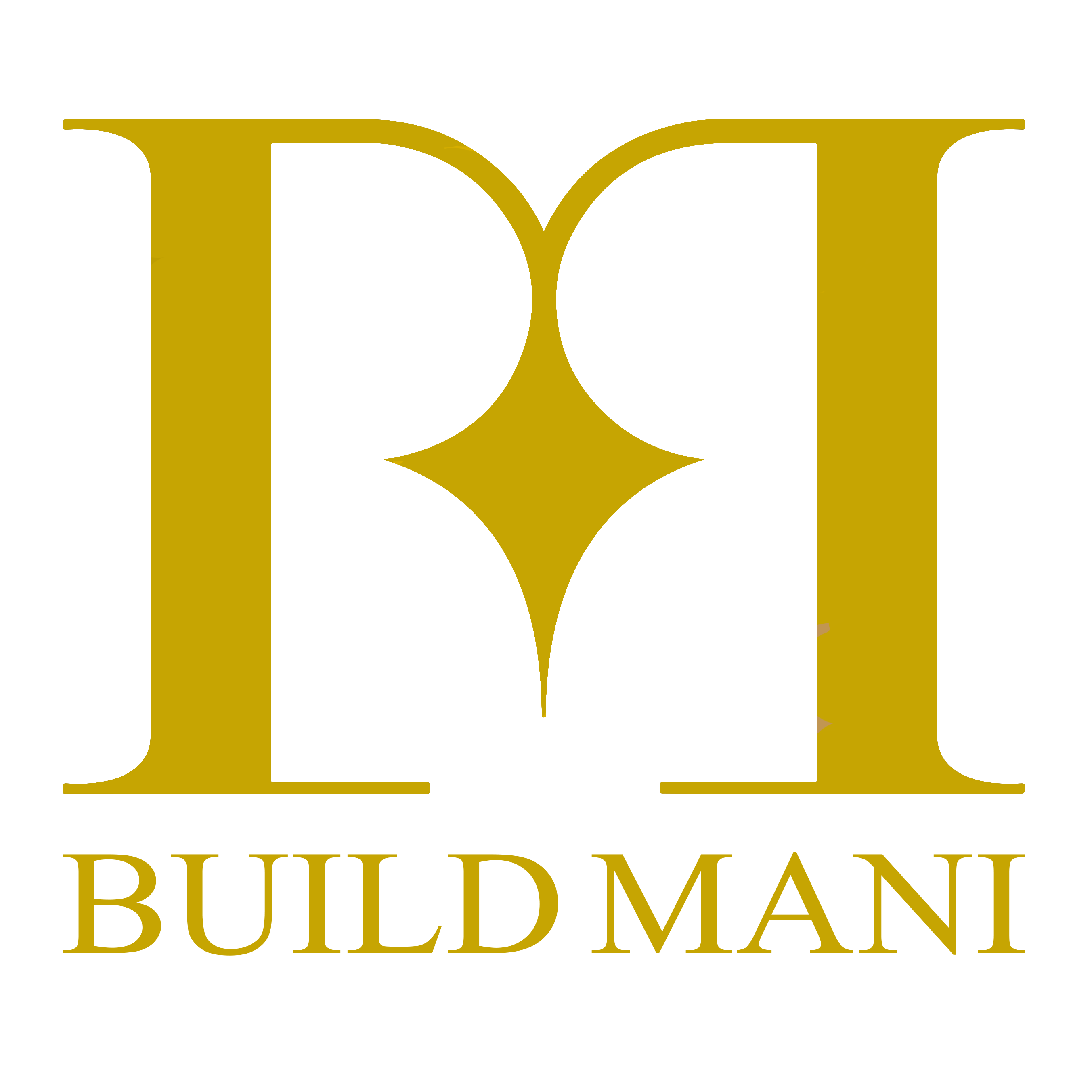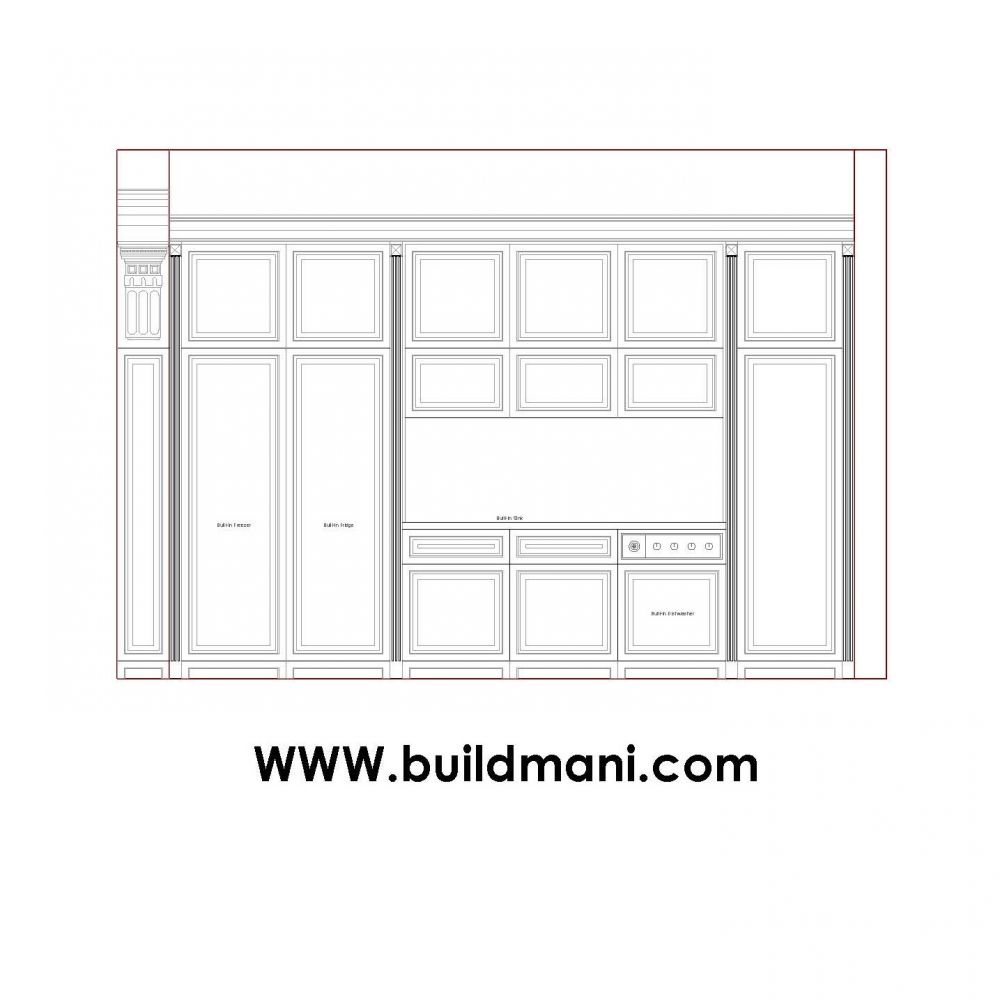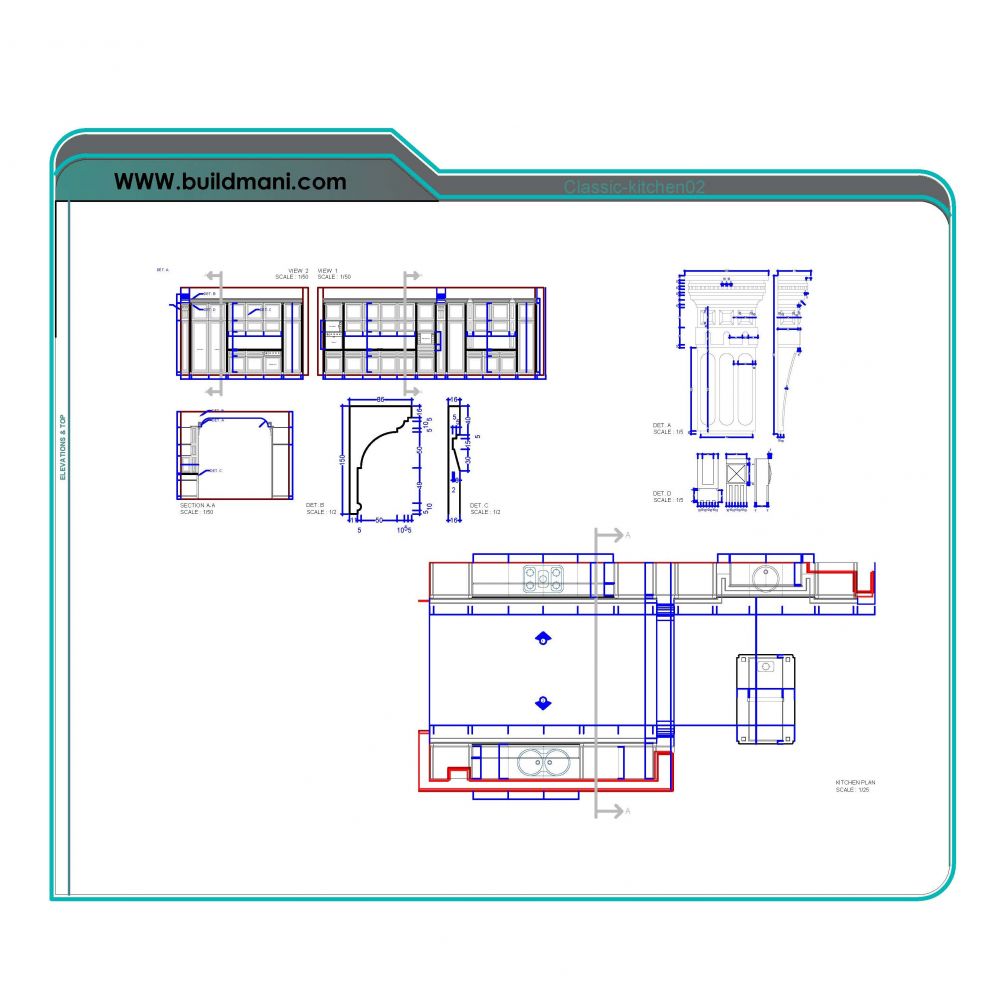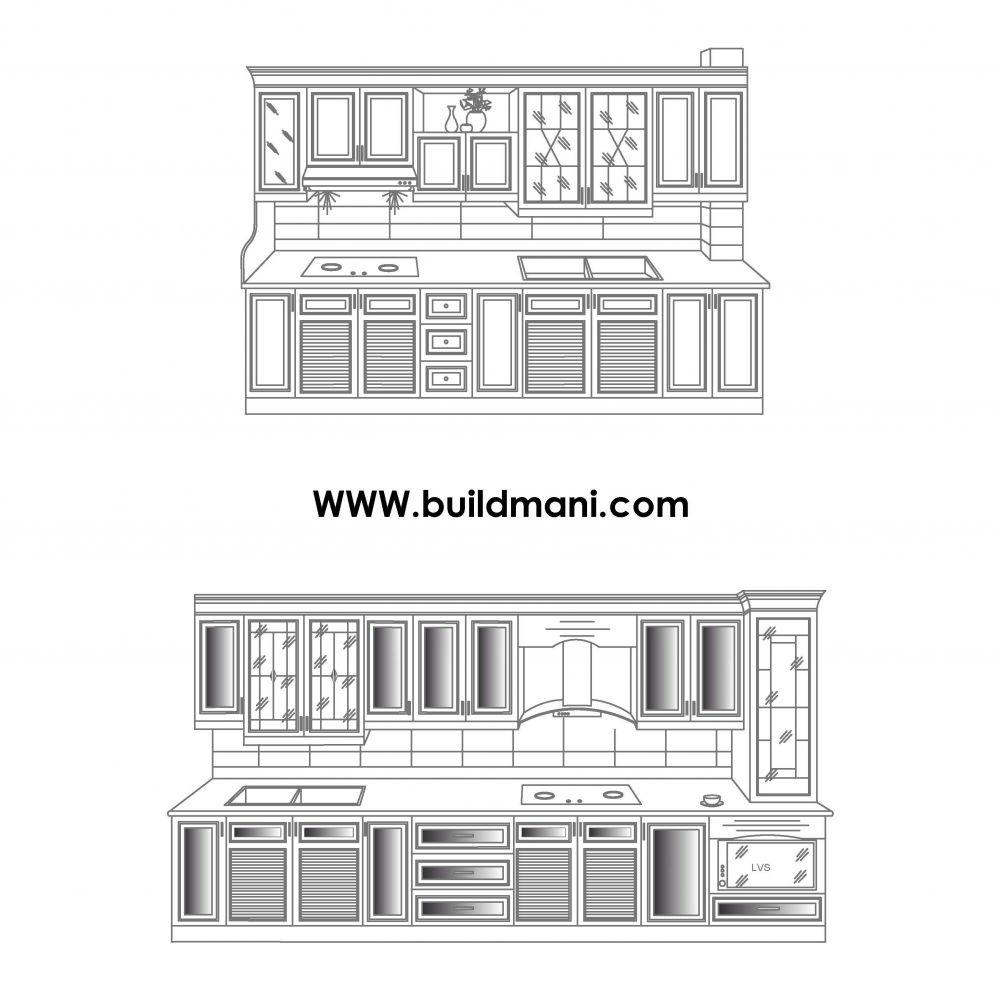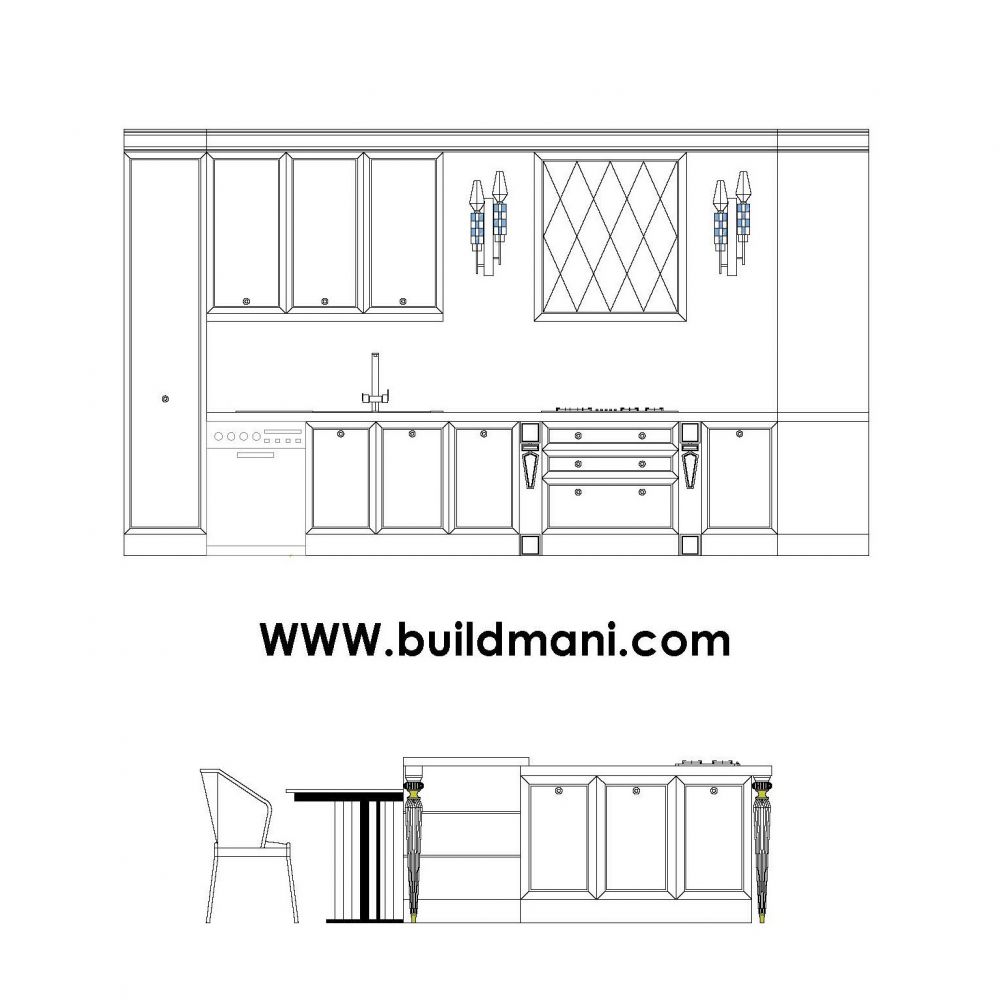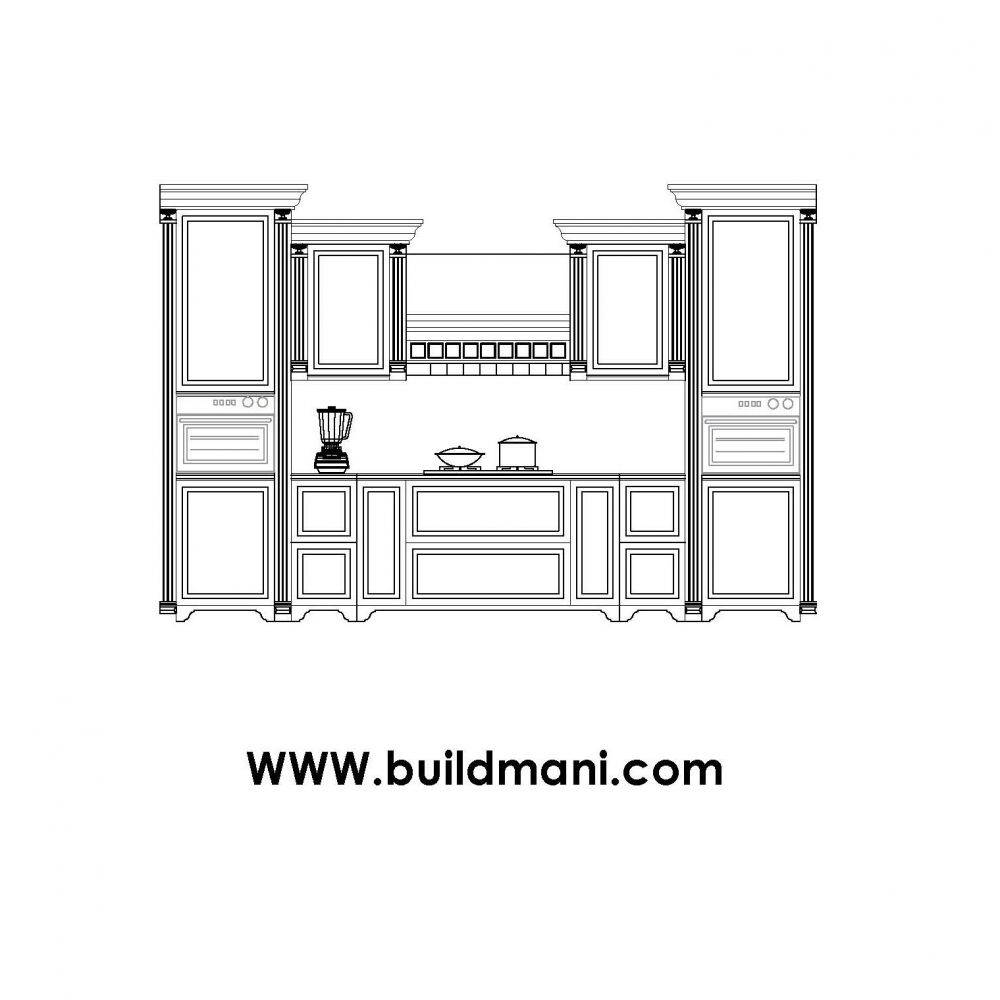$3.15
Classic-kitchen-02
Detailed 2D CAD blocks of a classic kitchen design, including front elevation and construction details.42 visits so far
This product features a highly detailed 2D CAD block of a classic kitchen design. The set includes front elevation views and precise construction details for kitchen cabinetry and appliances. Perfect for architects and interior designers looking to integrate a sophisticated, classical kitchen layout into their residential or commercial projects. This CAD block provides an efficient way to visualize and implement high-quality, classic-style kitchens.
| File type | DWG |
Elements Included: Classic kitchen cabinetry, appliances, and construction details
Views Provided: Front elevation and detailed construction drawings
Compatibility: AutoCAD 2010 and newer versions
Layer Organization: All elements organized on separate layers for easy modification
Scaling: Scalable for various project sizes without quality loss
