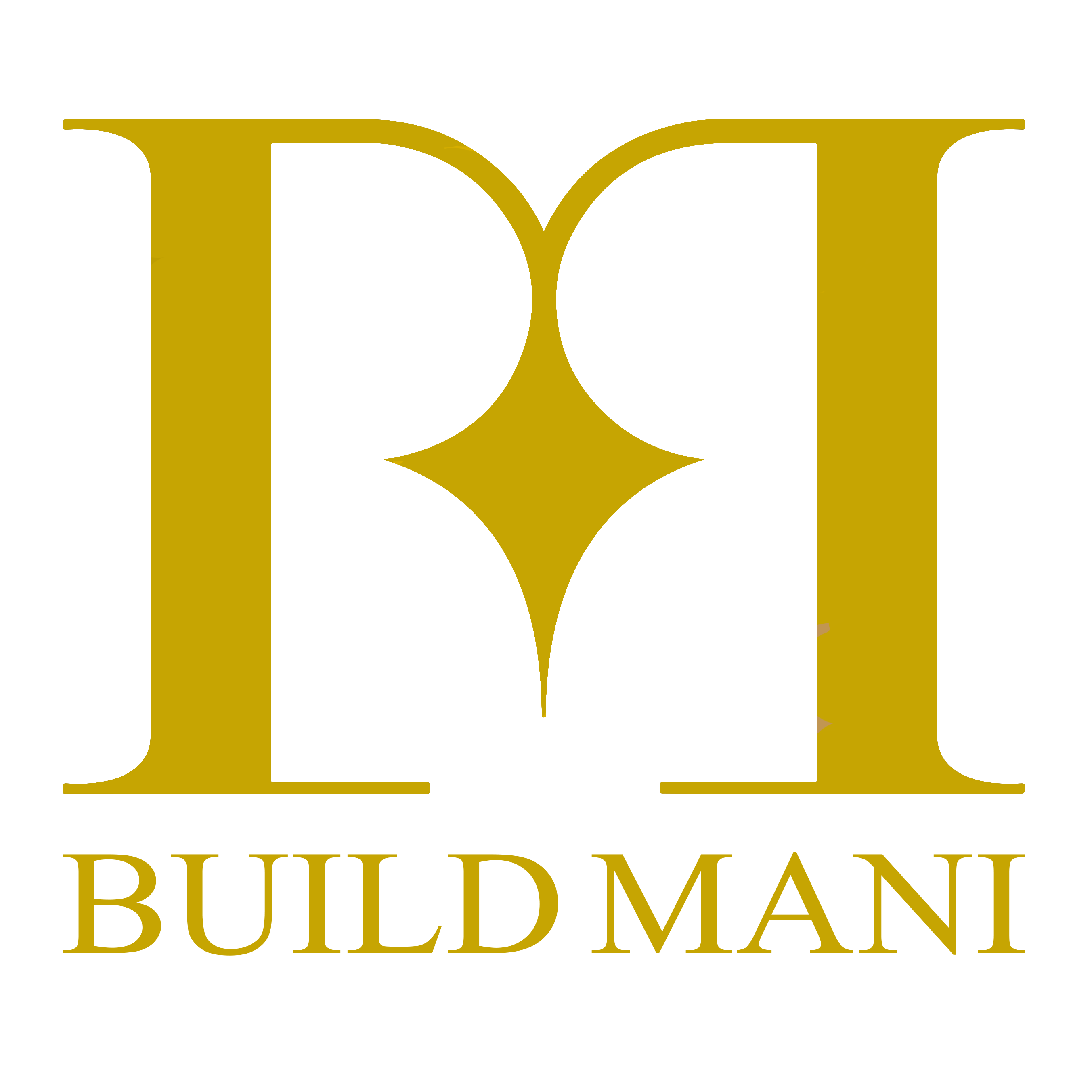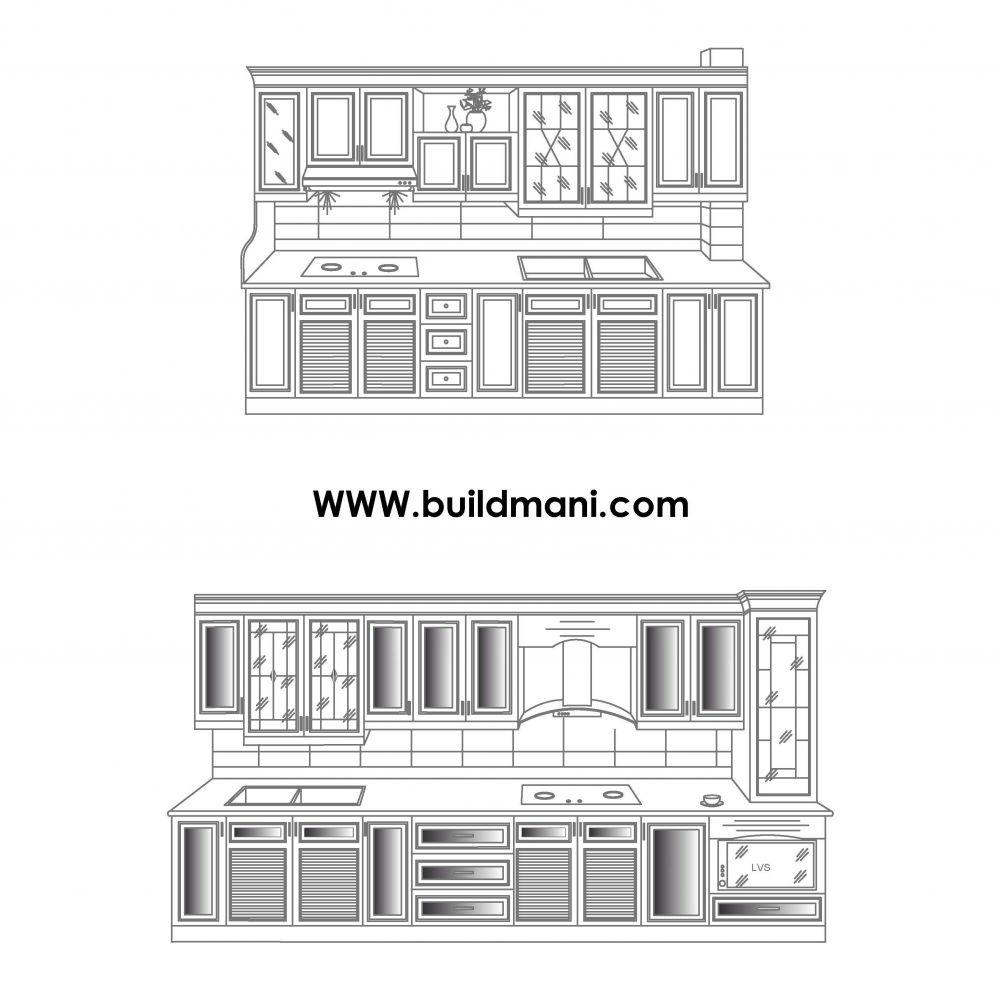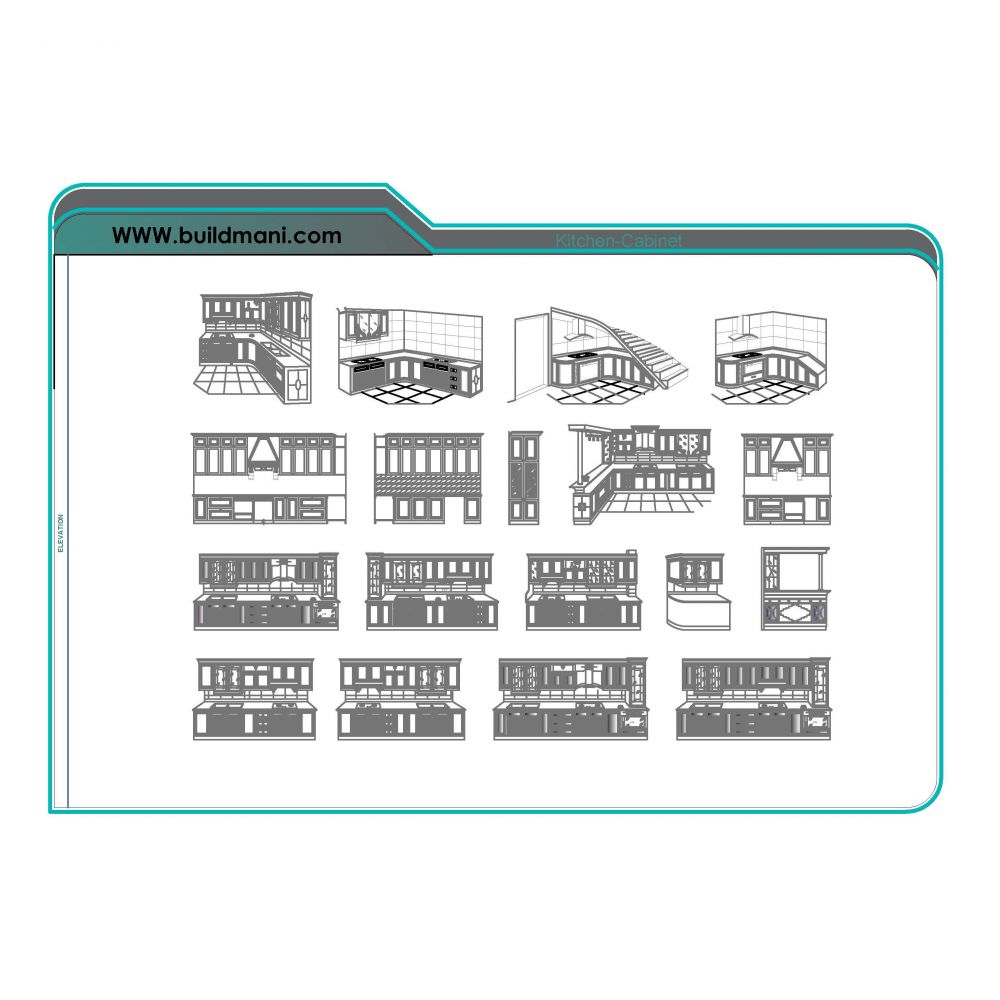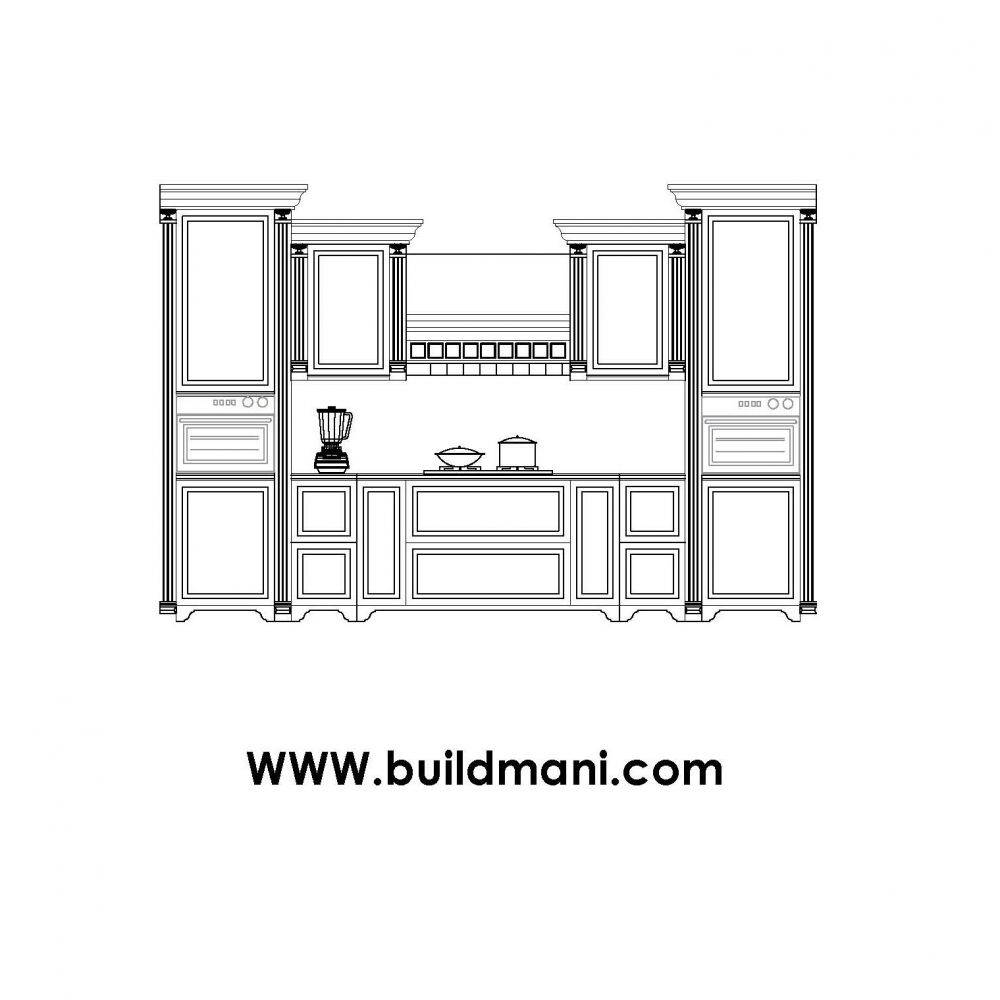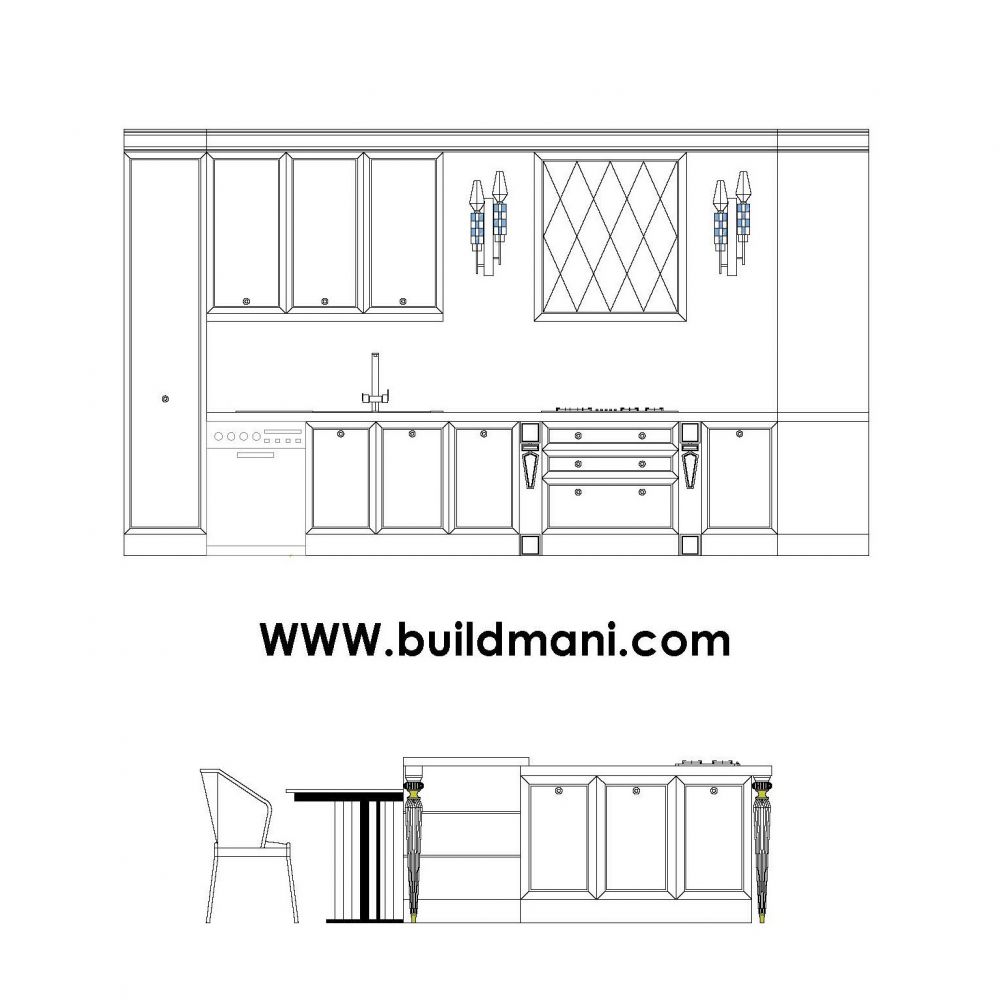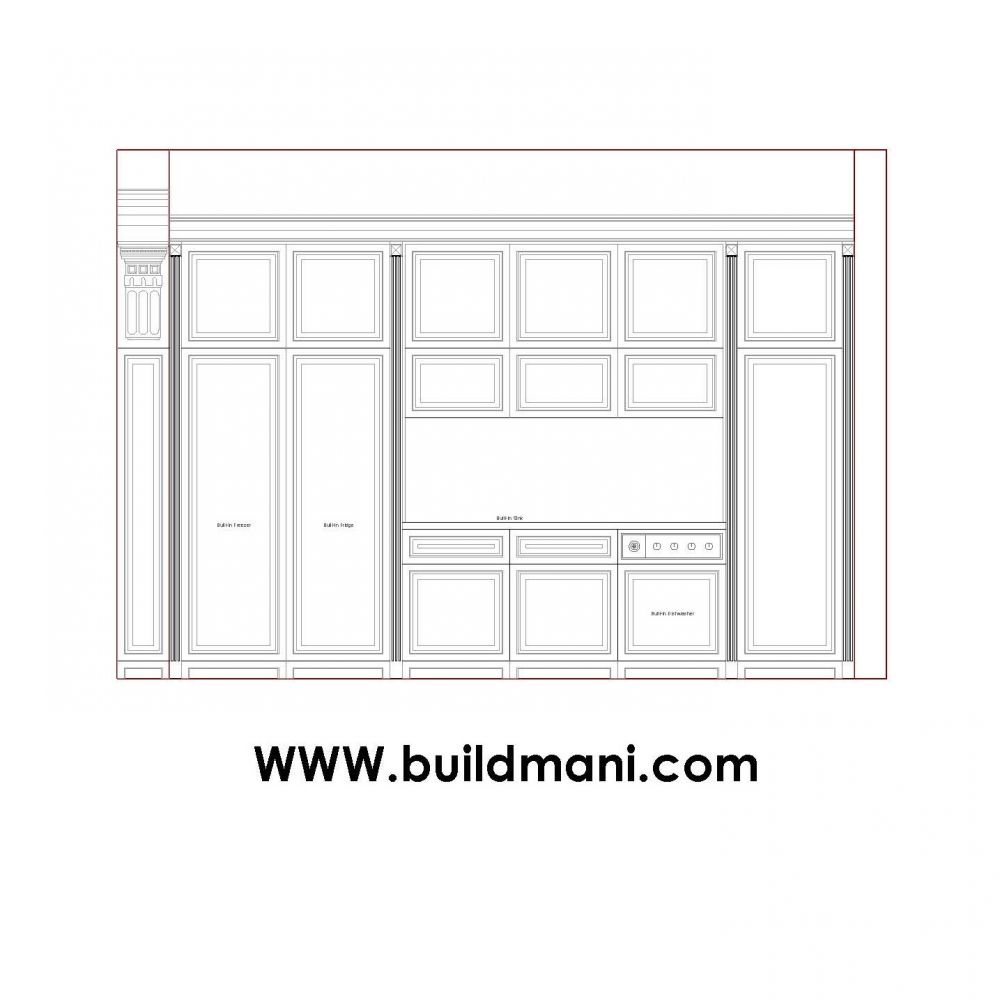Free
Kitchen-Cabinet-Model02
A comprehensive set of CAD blocks featuring various styles of kitchen cabinets with complete details, perfect for designing and visualizing modern kitchen layouts.28 visits so far
This CAD file offers a detailed collection of complete kitchen cabinet models, ideal for architects and designers working on kitchen interior projects. The file includes a variety of cabinet styles, including base cabinets, wall-mounted cabinets, pantry units . With this file, users can effortlessly create detailed and stylish kitchen layouts that cater to functional and aesthetic requirements.
| File type | DWG |
- File Format: DWG
- Types of Cabinets: Base cabinets, wall cabinets, pantry unit
- Details Included: Drawers, shelves, handles, and countertop variations
- Ideal Use: Kitchen design projects, residential and commercial interior layouts
- Compatible Software: Works with most CAD software
- Features: Top, front, and side elevations for each cabinet type, allowing for precise customization
This CAD block file is perfect for anyone looking to create complete and stylish kitchen designs with a range of cabinetry options and detailed views, enhancing the functionality and look of any kitchen space.
