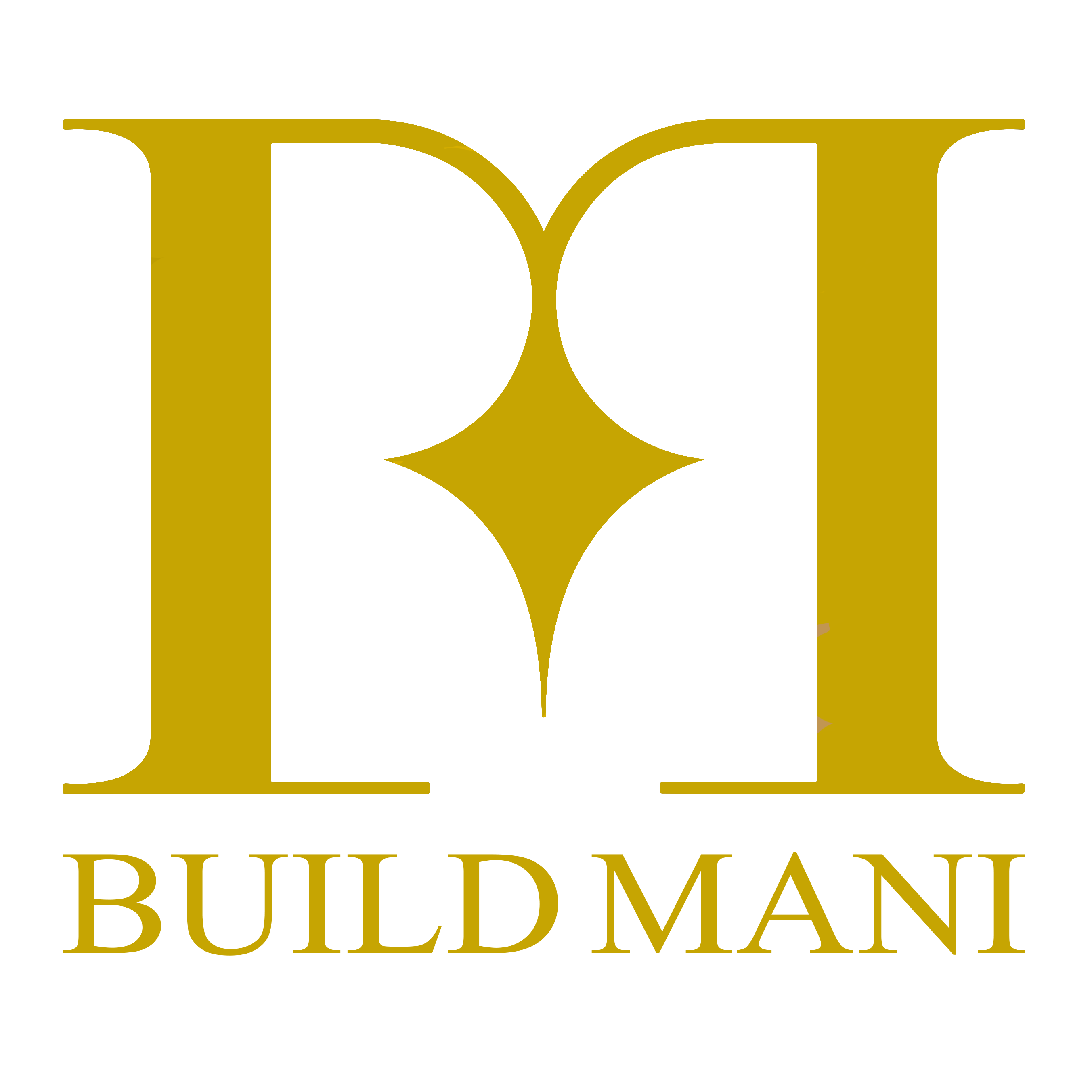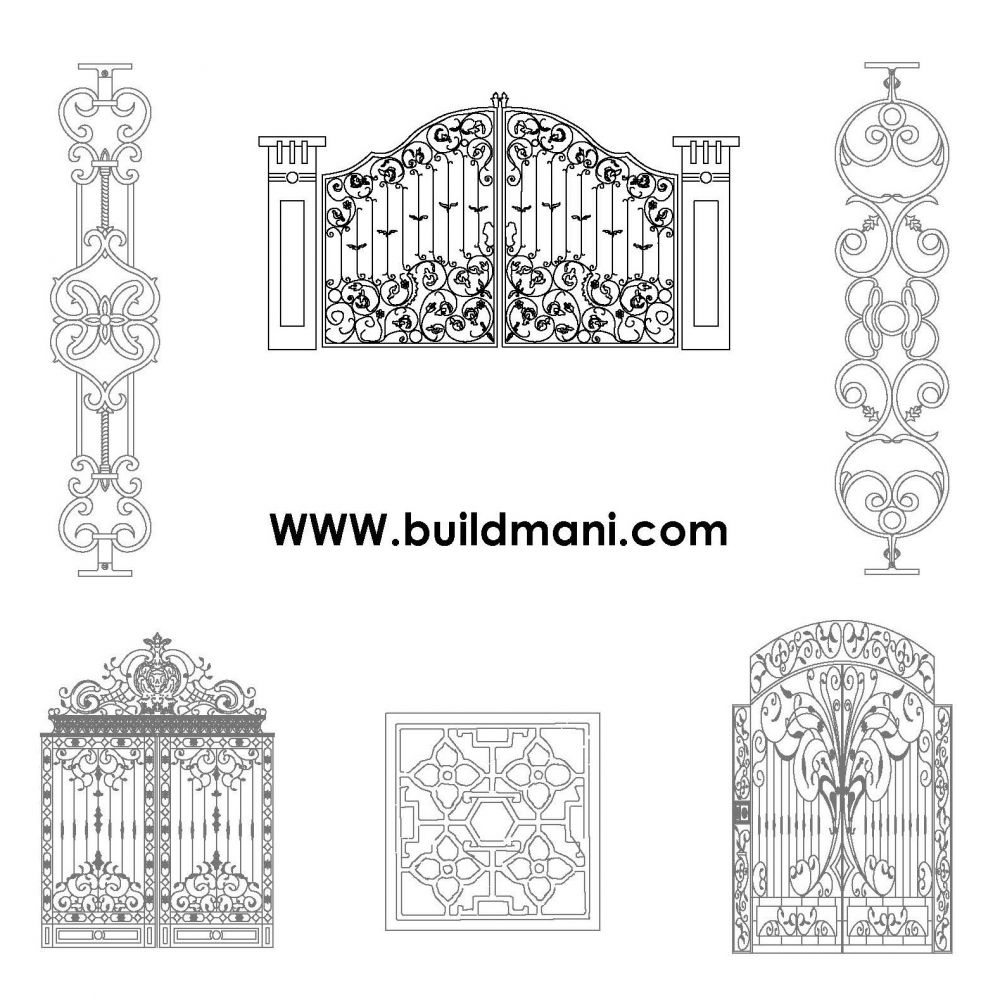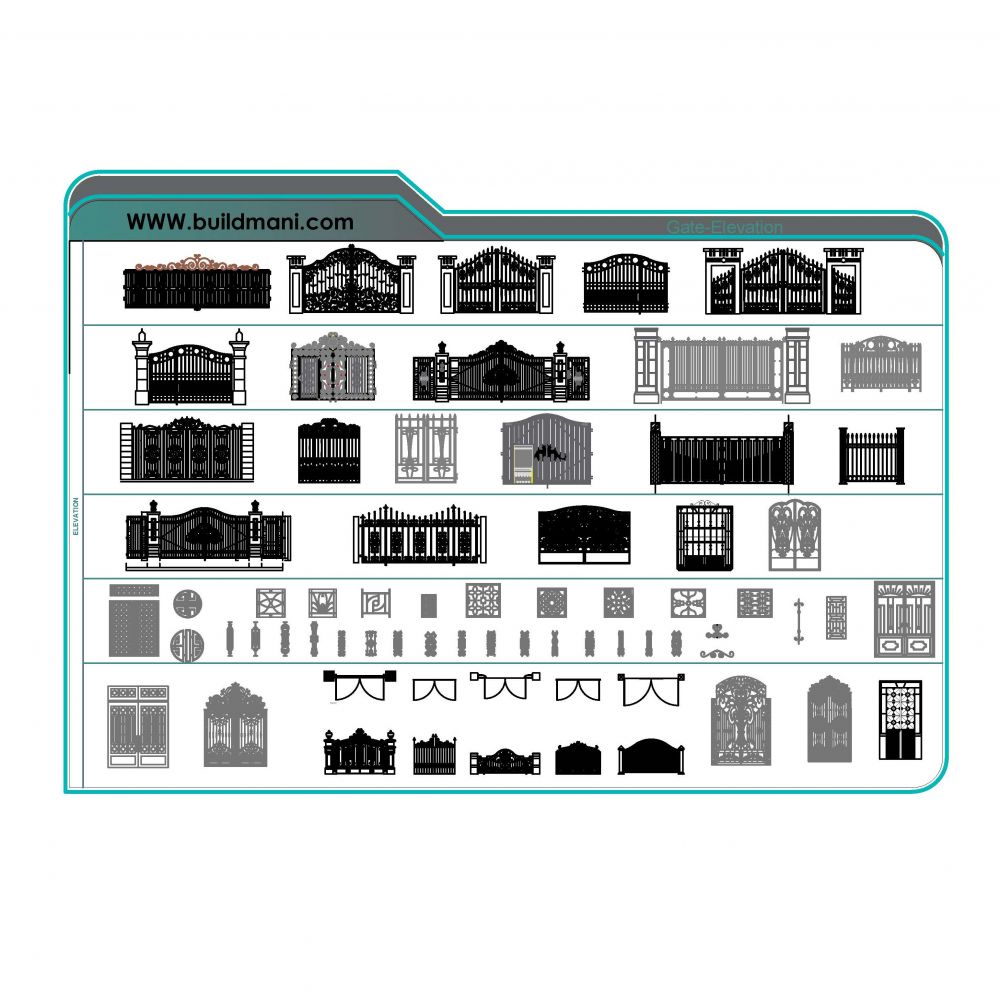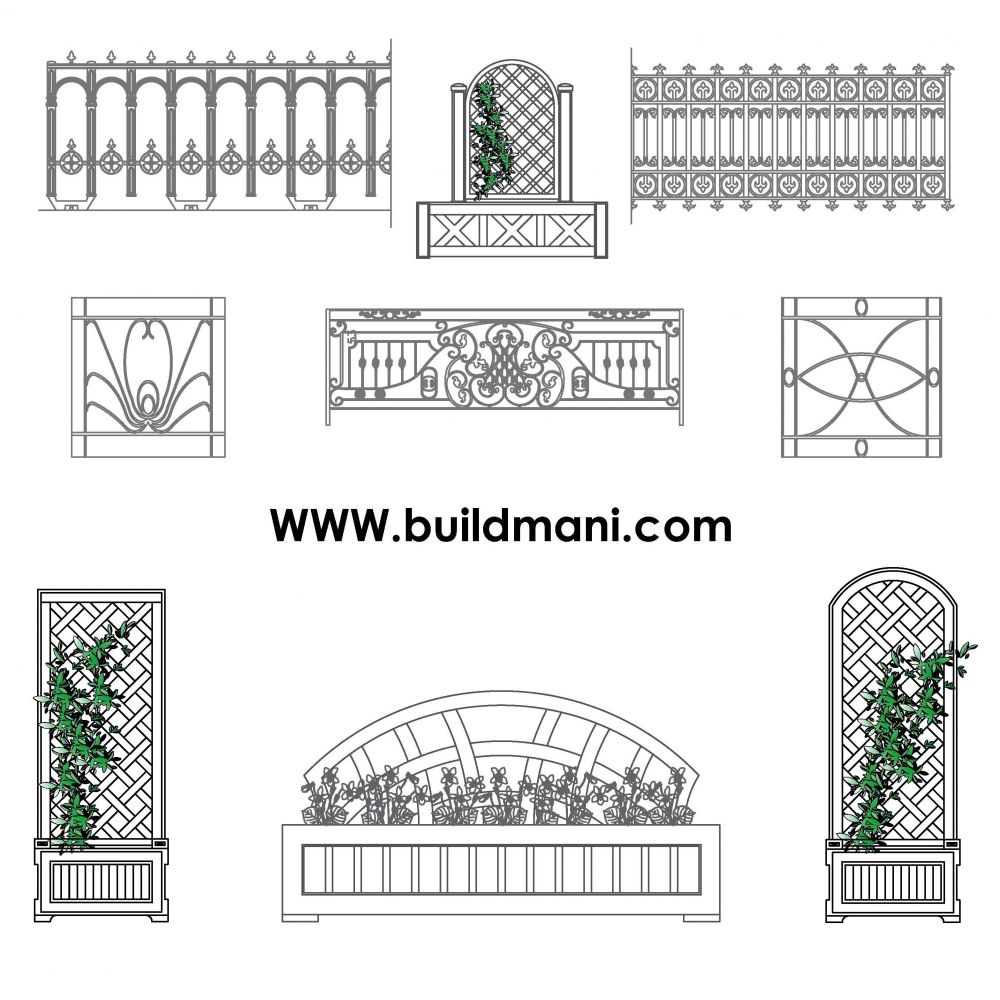Free
Gate-Elevation
A detailed CAD file featuring elegant and decorative designs for outdoor gates and entrances, suitable for residential, commercial, and landscape projects.45 visits so far
This CAD file offers a wide range of gate and entrance designs that combine functionality with aesthetic appeal. The designs range from traditional wrought-iron gates to more modern and ornate patterns, ideal for enhancing the entrance of homes, gardens, estates, and commercial properties. The collection includes both single and double gate configurations, with intricate details and decorative elements. Architects, landscape designers, and contractors can seamlessly incorporate these scalable designs into their projects for enhanced security and curb appeal .
| File type | DWG |
File Format: DWG
Compatibility: Fully compatible with AutoCAD and other major CAD software.
Content: Contains multiple entrance gate designs in elevation views, including ornate, modern, and classic styles with detailed patterns.
Scale: Designs are accurately scaled and ready for integration into exterior architecture and landscaping projects.



