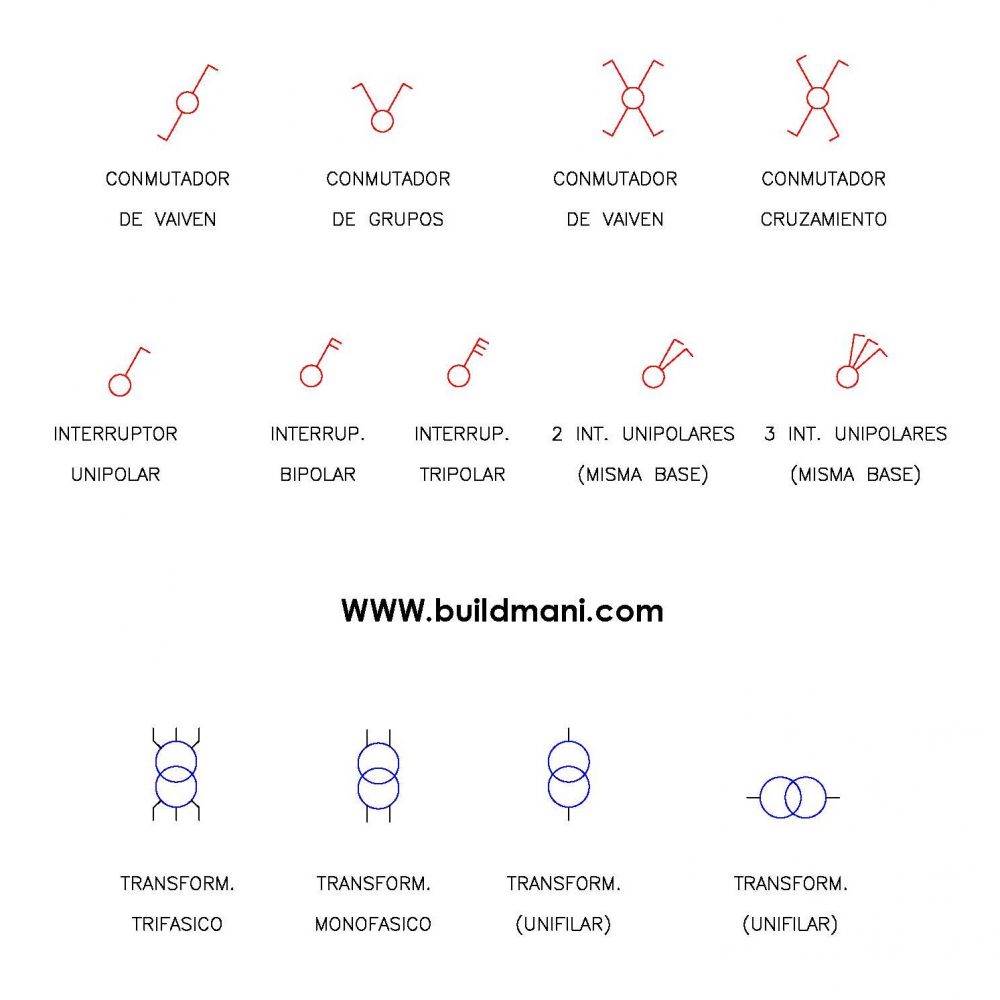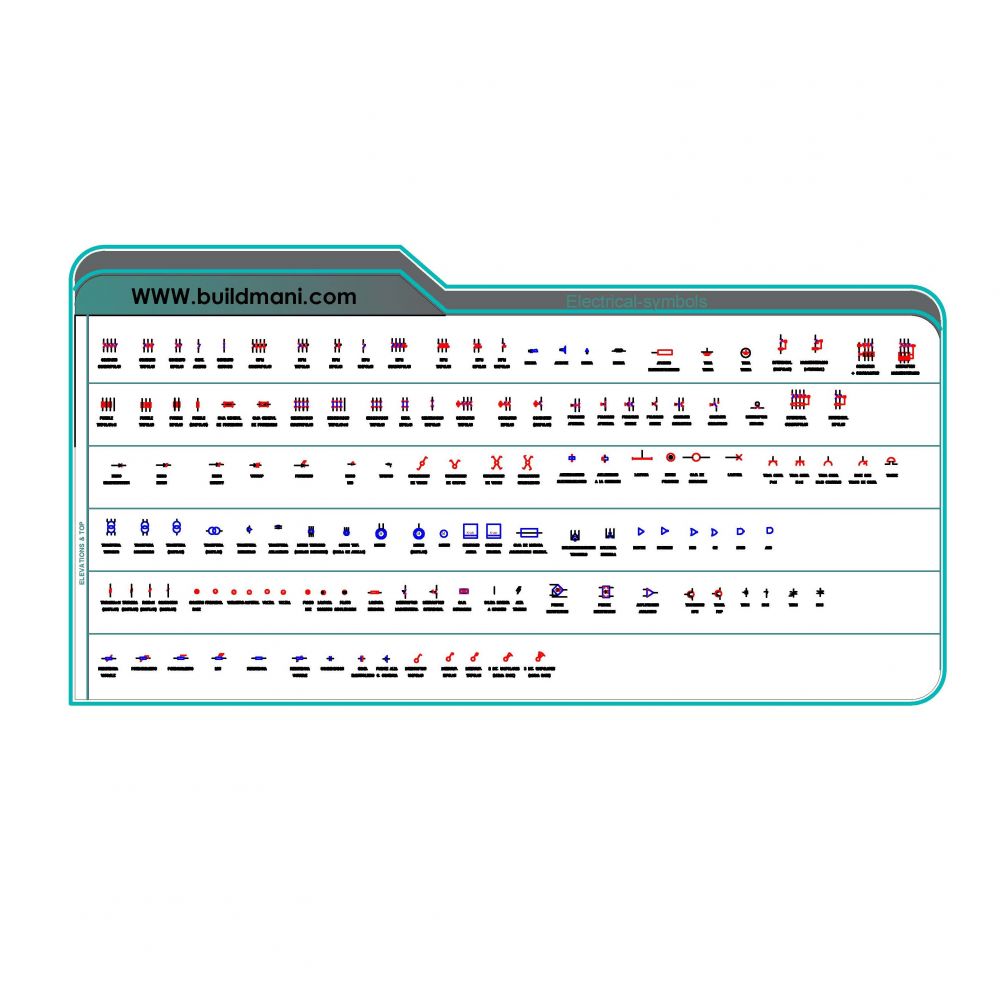Free
Electrical-symbols
A comprehensive collection of electrical symbols for CAD drawings, suitable for architects and engineers to incorporate electrical elements into floor plans.33 visits so far
This CAD file contains a set of standardized electrical symbols used in architectural and engineering plans. The symbols cover various electrical components, including switches, outlets, transformers, and other essential electrical elements. It is ideal for professionals looking to efficiently add precise electrical details to their drawings, ensuring compliance with industry standards. This set includes symbols for both single-phase and three-phase systems, making it a versatile tool for a wide range of electrical designs.
| File type | DWG |
File Format: DWG
Compatibility: Compatible with major CAD software.
Content: Includes symbols for unipolar, bipolar, and tripolar switches, single and three-phase transformers, various electrical panels, and switches.
Scale: Symbols are provided in a standard scale, ready to be integrated into electrical and architectural plans with precise dimensions and line weights.


